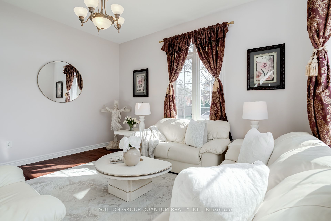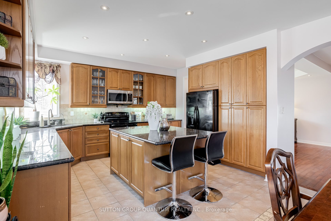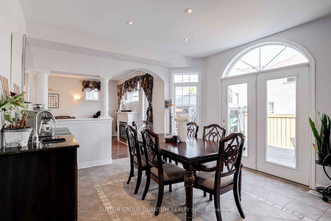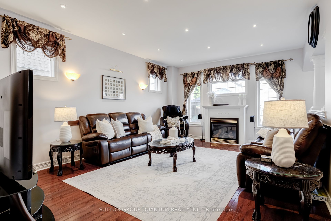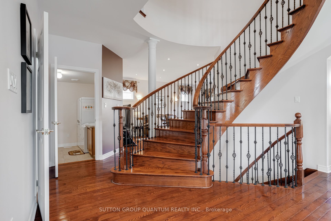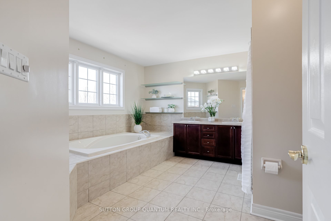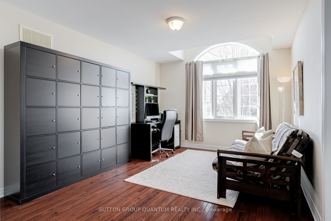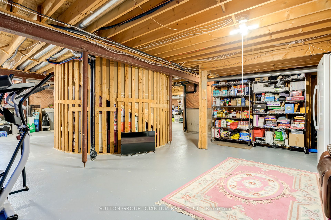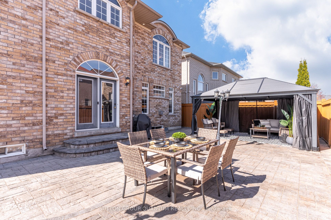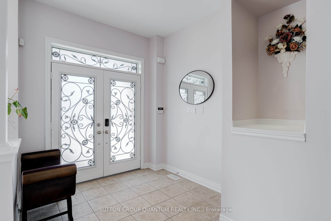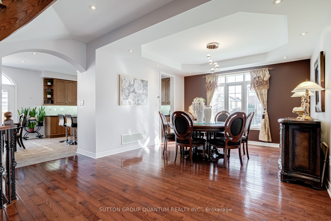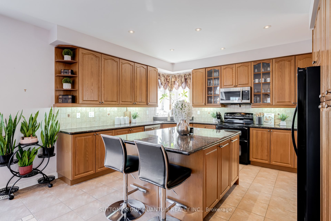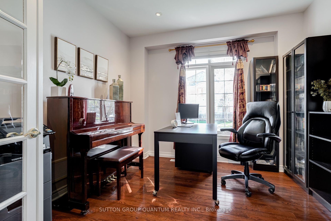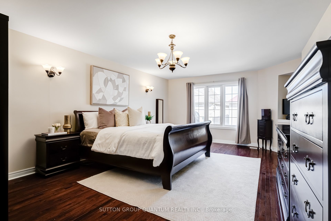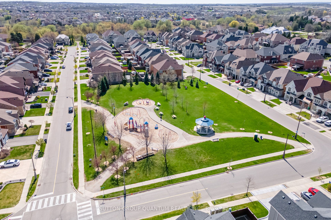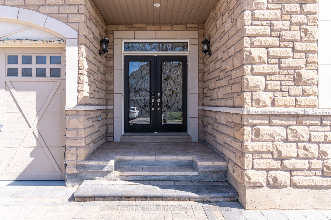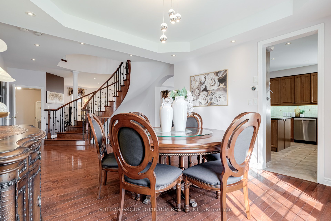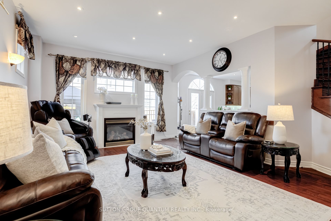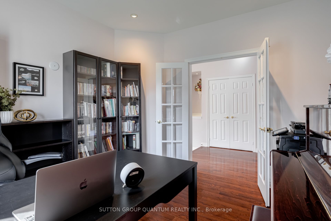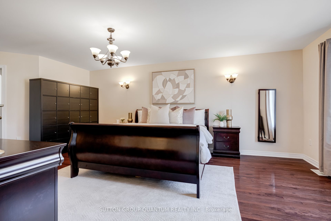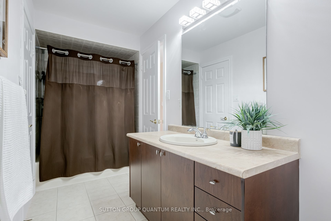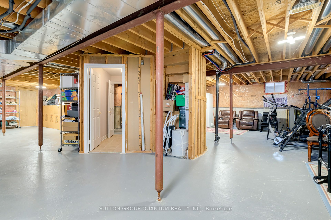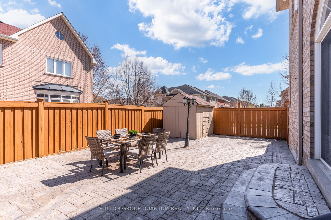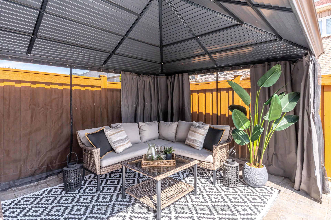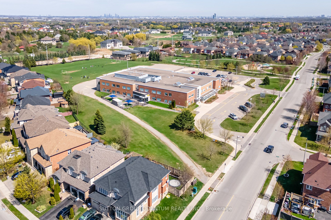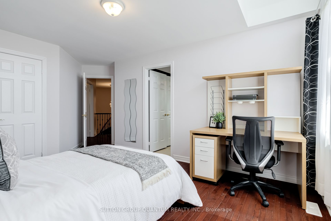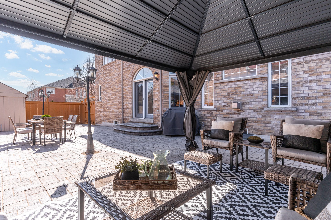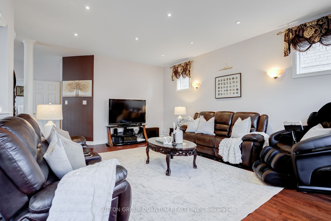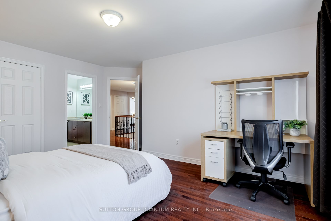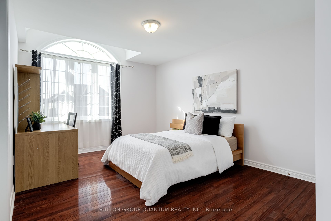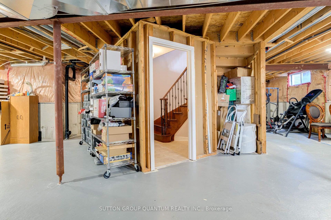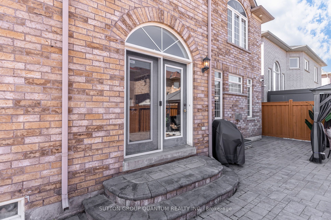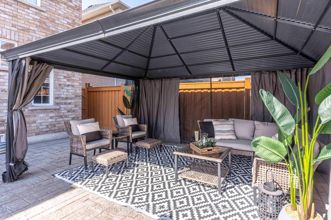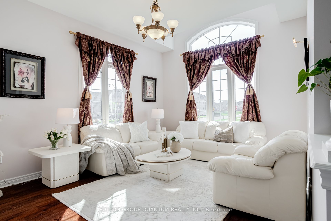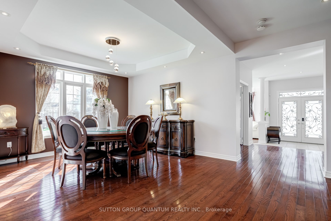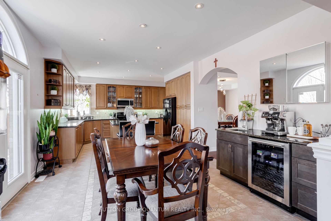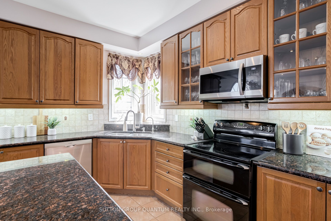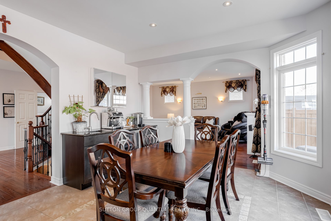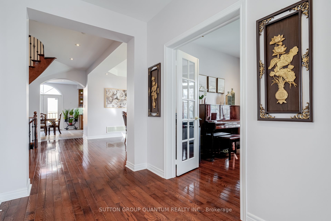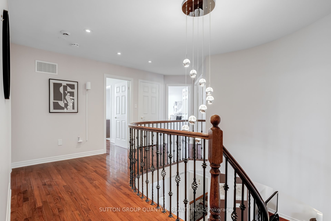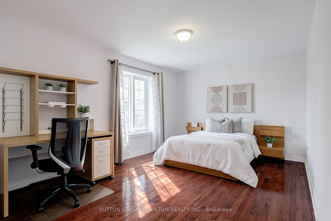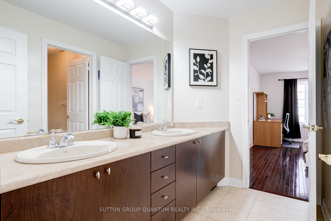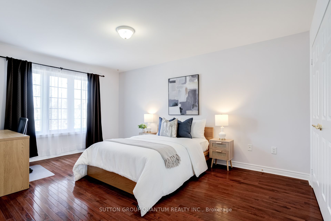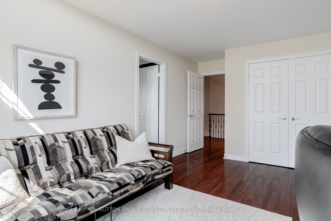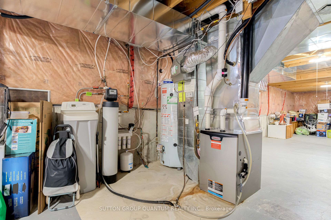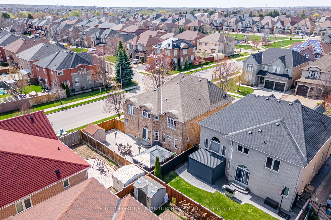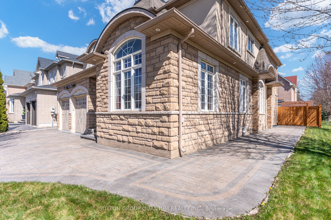
$1,870,000
Est. Payment
$7,142/mo*
*Based on 20% down, 4% interest, 30-year term
Listed by SUTTON GROUP QUANTUM REALTY INC.
Detached•MLS #W12118070•New
Price comparison with similar homes in Brampton
Compared to 174 similar homes
51.4% Higher↑
Market Avg. of (174 similar homes)
$1,234,963
Note * Price comparison is based on the similar properties listed in the area and may not be accurate. Consult licences real estate agent for accurate comparison
Room Details
| Room | Features | Level |
|---|---|---|
Living Room 4.91 × 3.78 m | Sunken RoomHardwood Floor | Main |
Dining Room 4.08 × 3.96 m | Hardwood Floor | Main |
Kitchen 4.29 × 3.66 m | Granite CountersCeramic FloorCeramic Backsplash | Main |
Primary Bedroom 5.97 × 4.29 m | 5 Pc EnsuiteHardwood FloorWalk-In Closet(s) | Second |
Bedroom 2 4.27 × 3.48 m | 3 Pc BathHardwood FloorCloset | Second |
Bedroom 3 3.96 × 3.54 m | 3 Pc BathHardwood FloorCloset | Second |
Client Remarks
Welcome to this exceptional original-owner home on a prime corner lot, combining luxury, comfort, and cutting-edge convenience. Step into elegance with 9-foot ceilings, luxury hardwood floors, and an upgraded kitchen featuring granite countertops and a built-in granite beverage bar with sink perfect for entertaining. The extended interlock driveway accommodates up to 7vehicles, while elegant interlocking continues around the home and into the fully interlocked backyard oasis, complete with a curtain-covered gazebo.Smart home features abound, including 60+ remote-controlled LED pot lights, a programmable irrigation system, advanced 6-camera security system with AI recognition, and high-speed fiberoptic internet ideal for modern lifestyles. Enjoy pristine water throughout the home with a central water softener, whole-house filtration system, and reverse osmosis system. Bathrooms include hot/cold bidets, and the home is climate-optimized with a central humidifier, new furnace & A/C, and an extra-large hot water tank. Additional upgrades include a maintenance-free alarm system, large upright freezer in the basement. This meticulously maintained home offers unparalleled comfort and security in a sought-after location. Truly move-in ready just unpack and enjoy!
About This Property
49 Supino Crescent, Brampton, L6P 1X3
Home Overview
Basic Information
Walk around the neighborhood
49 Supino Crescent, Brampton, L6P 1X3
Shally Shi
Sales Representative, Dolphin Realty Inc
English, Mandarin
Residential ResaleProperty ManagementPre Construction
Mortgage Information
Estimated Payment
$0 Principal and Interest
 Walk Score for 49 Supino Crescent
Walk Score for 49 Supino Crescent

Book a Showing
Tour this home with Shally
Frequently Asked Questions
Can't find what you're looking for? Contact our support team for more information.
See the Latest Listings by Cities
1500+ home for sale in Ontario

Looking for Your Perfect Home?
Let us help you find the perfect home that matches your lifestyle
