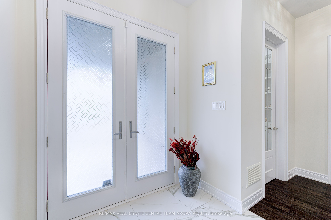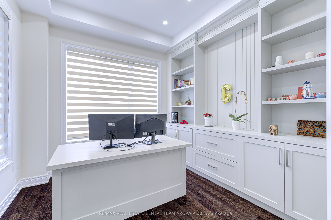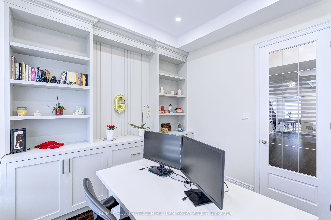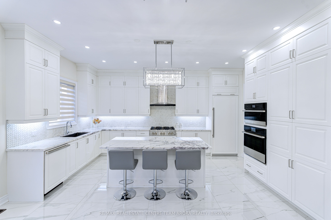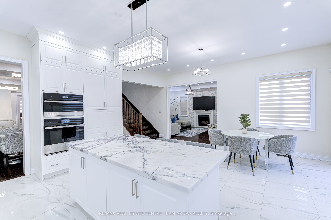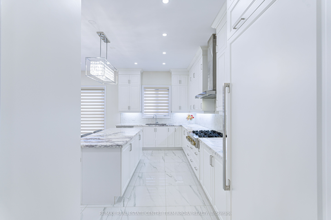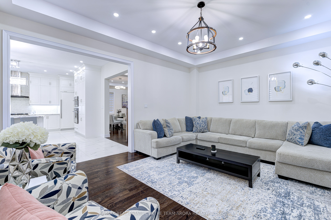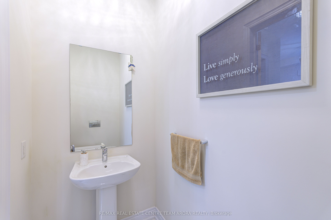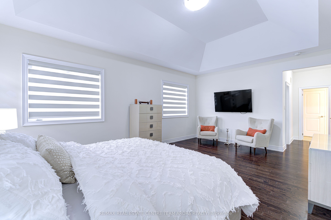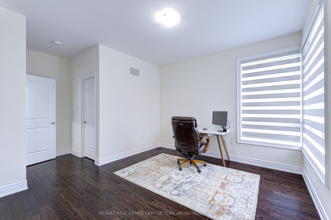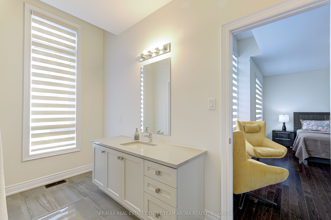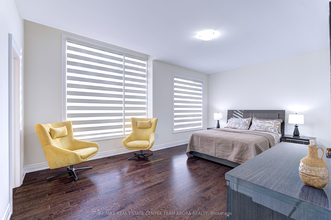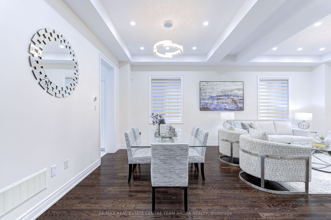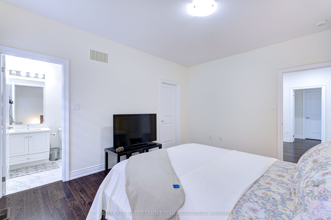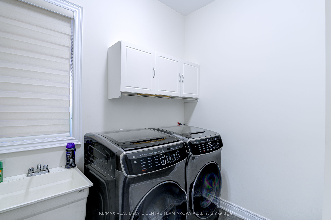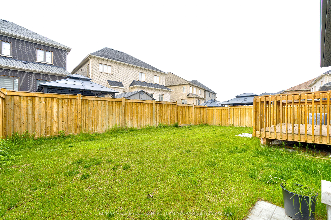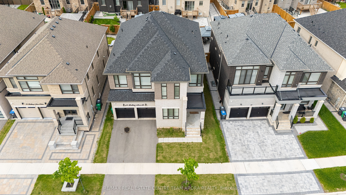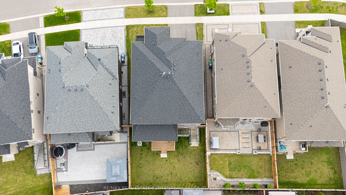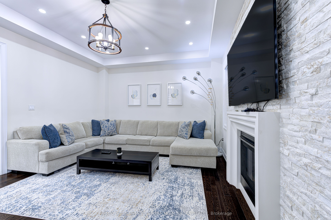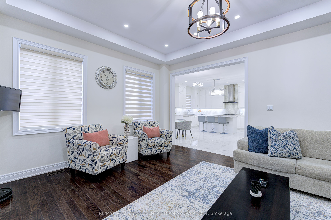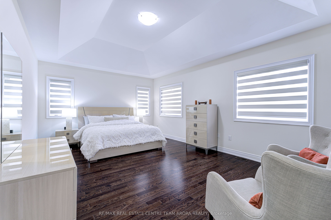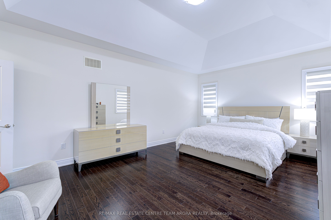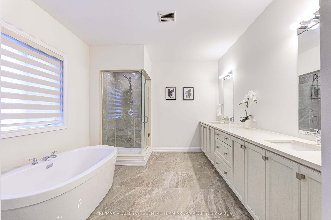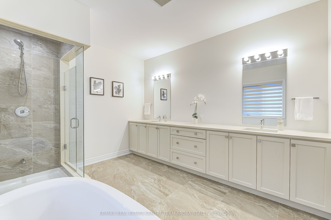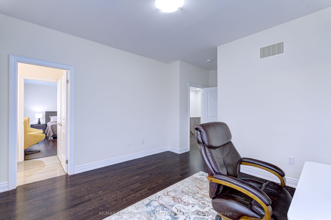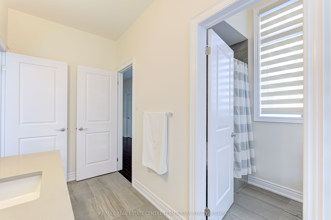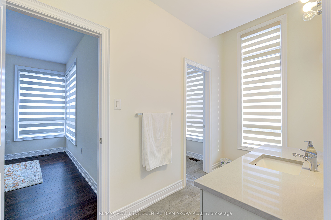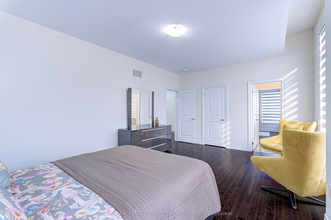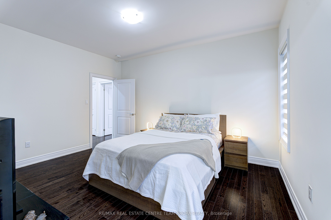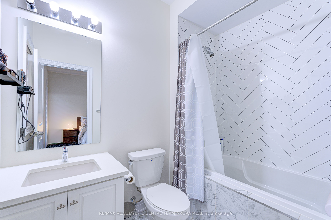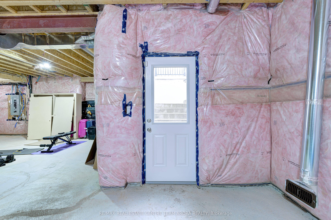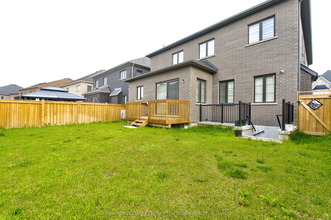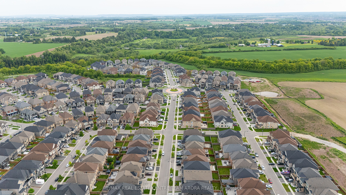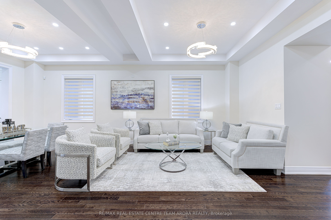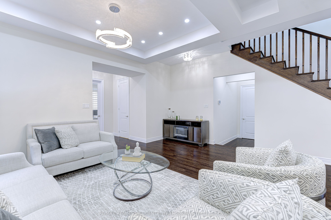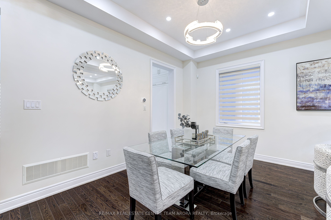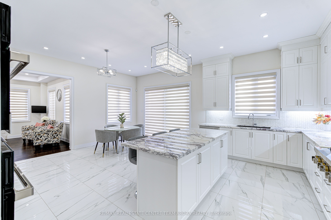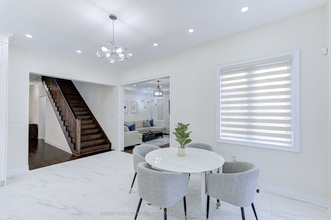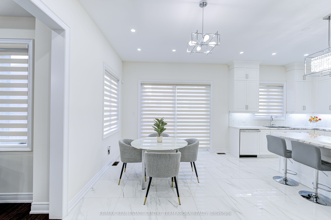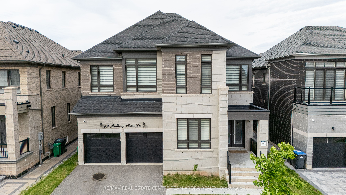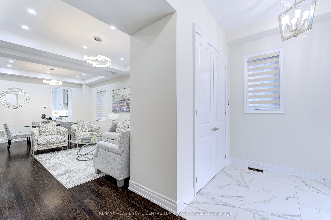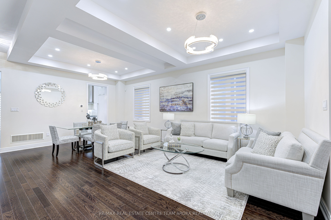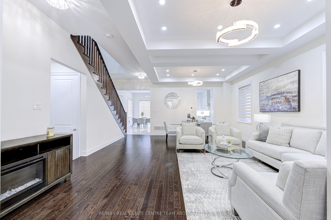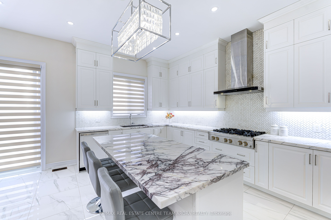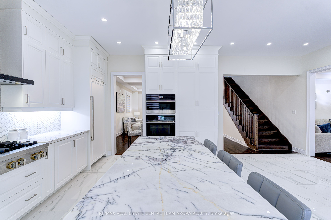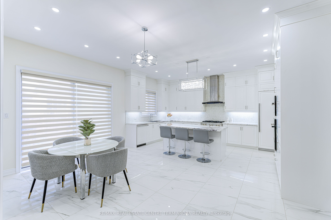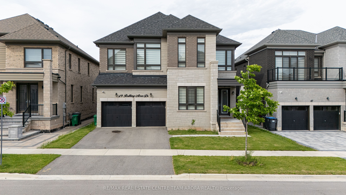
$1,899,000
Est. Payment
$7,253/mo*
*Based on 20% down, 4% interest, 30-year term
Listed by RE/MAX REAL ESTATE CENTRE TEAM ARORA REALTY
Detached•MLS #W12189222•New
Price comparison with similar homes in Brampton
Compared to 203 similar homes
36.7% Higher↑
Market Avg. of (203 similar homes)
$1,389,057
Note * Price comparison is based on the similar properties listed in the area and may not be accurate. Consult licences real estate agent for accurate comparison
Room Details
| Room | Features | Level |
|---|---|---|
Living Room 3.53 × 4.14 m | Hardwood FloorCoffered Ceiling(s)Pot Lights | Main |
Dining Room 3.53 × 4.14 m | Hardwood FloorCoffered Ceiling(s)Pot Lights | Main |
Kitchen 3.04 × 5.48 m | Tile FloorMarble CounterB/I Appliances | Main |
Primary Bedroom 6.09 × 4.26 m | Hardwood Floor6 Pc EnsuiteCoffered Ceiling(s) | Second |
Bedroom 2 4.45 × 3.65 m | Hardwood Floor4 Pc EnsuiteWalk-In Closet(s) | Second |
Bedroom 3 5.66 × 3.65 m | Hardwood FloorSemi EnsuiteWalk-In Closet(s) | Second |
Client Remarks
Welcome to this stunning 2-storey detached home located in the highly sought-after Northwest Brampton community. Built in 2021, this exceptional open concept design and high-end finishes throughout. Step inside to discover beautiful hardwood floors, coffered ceilings, and soaring ceilings 10 ft on the main floor and 9 ft on the second floor and basement that create an airy and spacious atmosphere. The gourmet kitchen and breakfast area feature elegant 2x2 porcelain tiles, marble countertops, and built-in stainless steel appliances, perfect for modern living. Also, a custom built Office on Main floor, Perfect for remote work or study. The home is equipped with Zebra blinds throughout for a sleek and contemporary touch, and includes a top-load washer and dryer for added convenience. Upstairs, four generously sized bedrooms await, including a primary suite with a lavish 6-piece ensuite and walk-in closets. Additional bedrooms offer ensuite or semi-ensuite bathrooms and ample closet space. The unfinished basement with separate legal entrance with 9 ft ceilings provides excellent potential for your personalized finishing. Additional highlights include a built-in two-car garage, gas forced air heating, central air conditioning, and all essential appliances included. Situated close to major highways and amenities, this home combines modern comfort with great accessibility.
About This Property
49 Rolling Acres Drive, Brampton, L6X 5R2
Home Overview
Basic Information
Walk around the neighborhood
49 Rolling Acres Drive, Brampton, L6X 5R2
Shally Shi
Sales Representative, Dolphin Realty Inc
English, Mandarin
Residential ResaleProperty ManagementPre Construction
Mortgage Information
Estimated Payment
$0 Principal and Interest
 Walk Score for 49 Rolling Acres Drive
Walk Score for 49 Rolling Acres Drive

Book a Showing
Tour this home with Shally
Frequently Asked Questions
Can't find what you're looking for? Contact our support team for more information.
See the Latest Listings by Cities
1500+ home for sale in Ontario

Looking for Your Perfect Home?
Let us help you find the perfect home that matches your lifestyle
