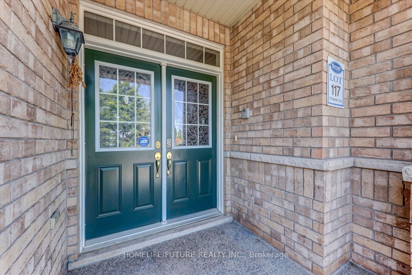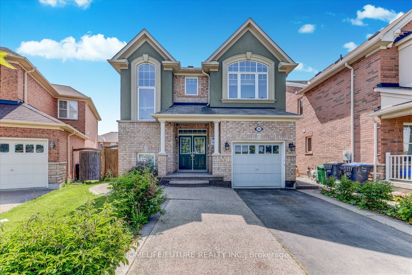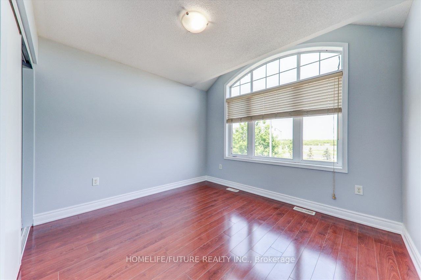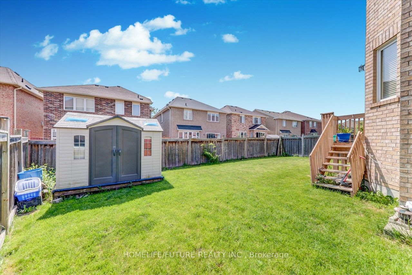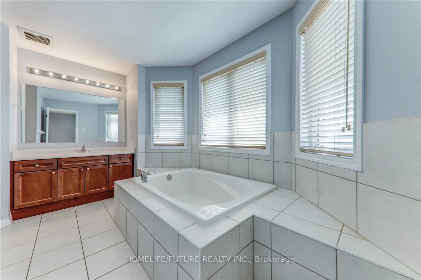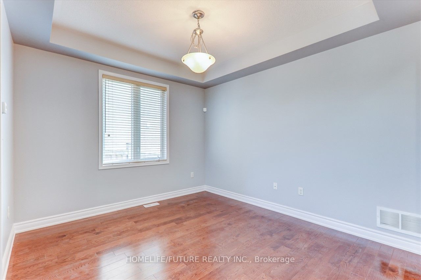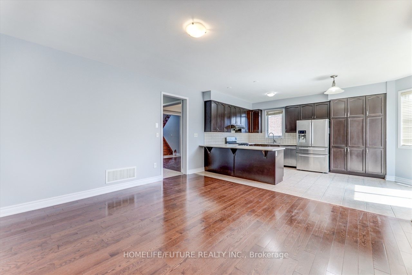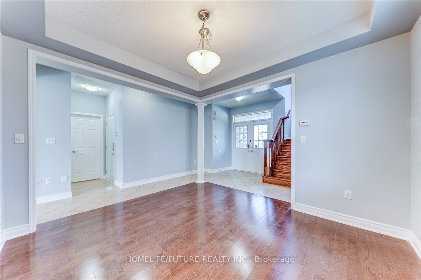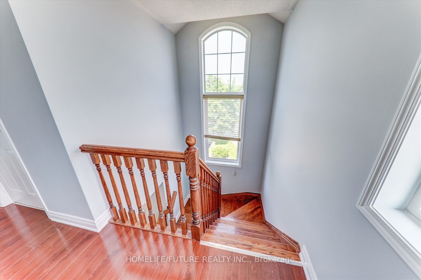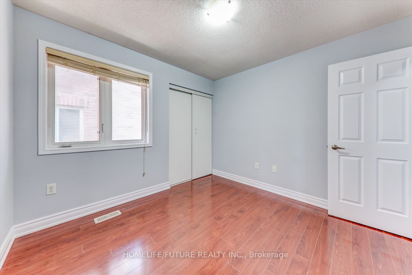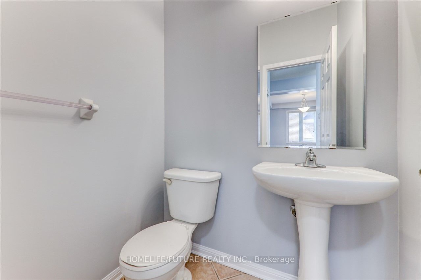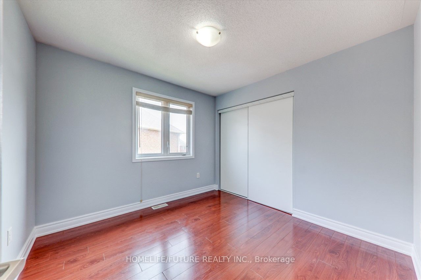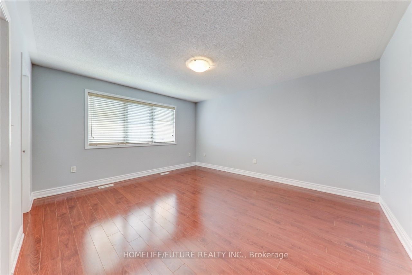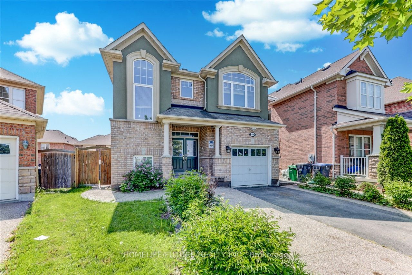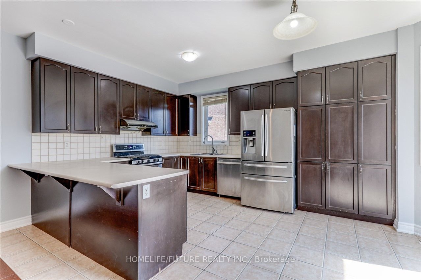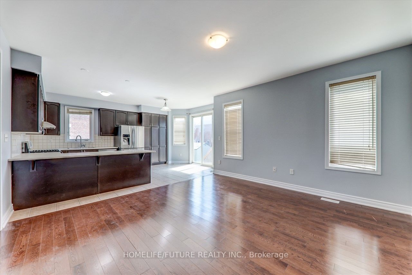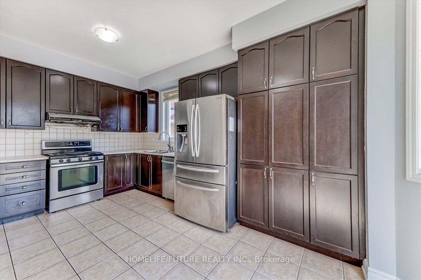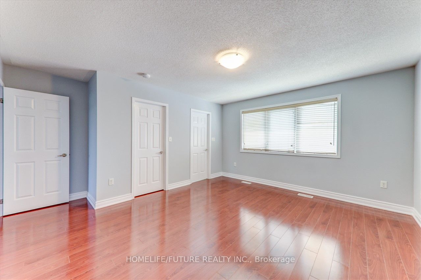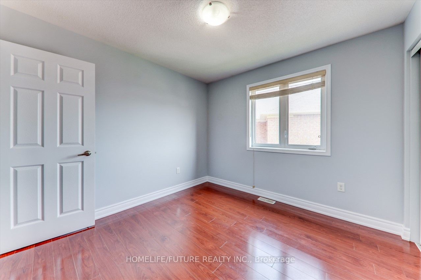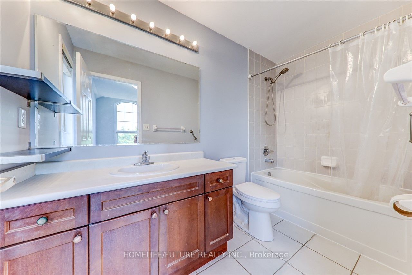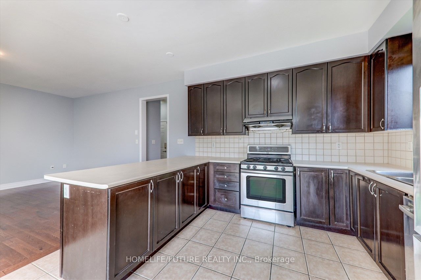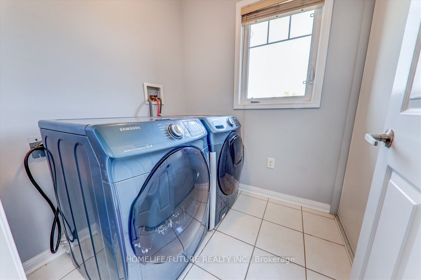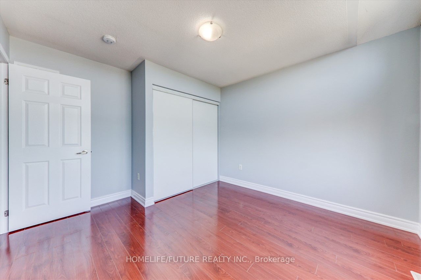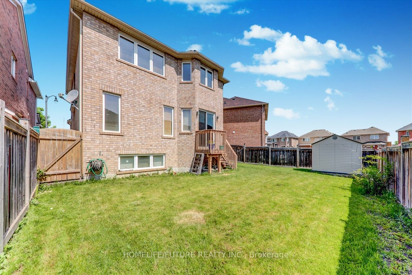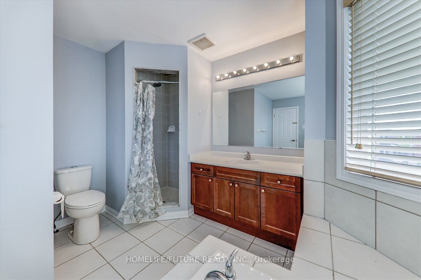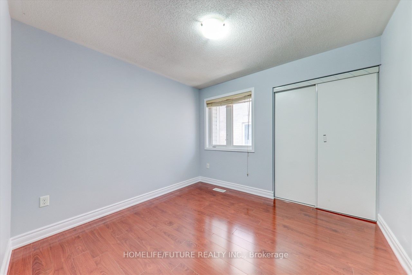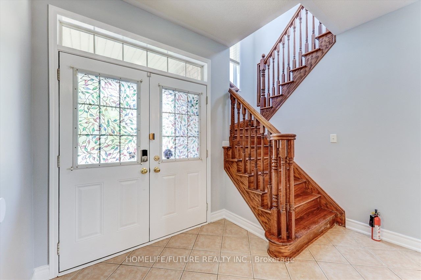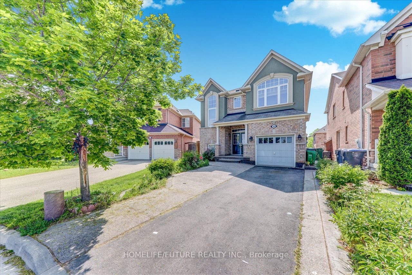
$3,400 /mo
Listed by HOMELIFE/FUTURE REALTY INC.
Detached•MLS #W12060896•New
Room Details
| Room | Features | Level |
|---|---|---|
Living Room 3.68 × 3.56 m | Hardwood FloorLarge WindowCombined w/Family | Main |
Dining Room 2.92 × 2.65 m | Ceramic FloorW/O To YardCombined w/Kitchen | Main |
Kitchen 3.5 × 2.51 m | Ceramic FloorStainless Steel ApplBacksplash | Main |
Primary Bedroom 4.31 × 4.03 m | LaminateWalk-In Closet(s)5 Pc Ensuite | Second |
Bedroom 2 3.71 × 3.09 m | LaminateLarge ClosetLarge Window | Second |
Bedroom 3 3.09 × 3.09 m | LaminateLarge ClosetLarge Window | Second |
Client Remarks
A Fully Detached Absolutely Stunning 4 Bedrooms House In Highly Desirable Area Of Castle More, With Lots Of Upgrades, 9 Ft Ceiling, Excellent Layout, Separate Living & Family Rooms, Kitchen With Breakfast Area, S/S Fridge & S/S Gas Stove, Nice Counter Tops In Kitchen And Upper Floor 5 Pc Ensuite Washrooms With W/Closet In The Master Bedroom, 2nd Floor Laundry, Hardwood Steps With Nice Finishing, Abundance Of Natural Light With Lot Of Windows & Much More With 3 Parking. Just Steps To Schools, 2 Route Buses, Just Minutes To GO Train, Park & Plazas & Transit. Just Minutes To HWY 427 , Hwy 410, Hwy 50 & Much More.
About This Property
49 Peppermint Close, Brampton, L6P 3C8
Home Overview
Basic Information
Walk around the neighborhood
49 Peppermint Close, Brampton, L6P 3C8
Shally Shi
Sales Representative, Dolphin Realty Inc
English, Mandarin
Residential ResaleProperty ManagementPre Construction
 Walk Score for 49 Peppermint Close
Walk Score for 49 Peppermint Close

Book a Showing
Tour this home with Shally
Frequently Asked Questions
Can't find what you're looking for? Contact our support team for more information.
Check out 100+ listings near this property. Listings updated daily
See the Latest Listings by Cities
1500+ home for sale in Ontario

Looking for Your Perfect Home?
Let us help you find the perfect home that matches your lifestyle
