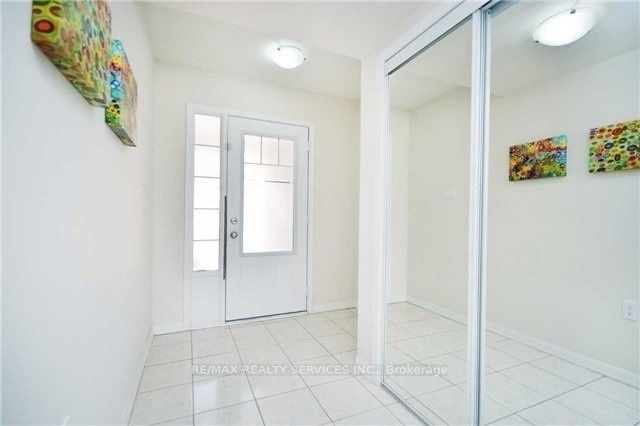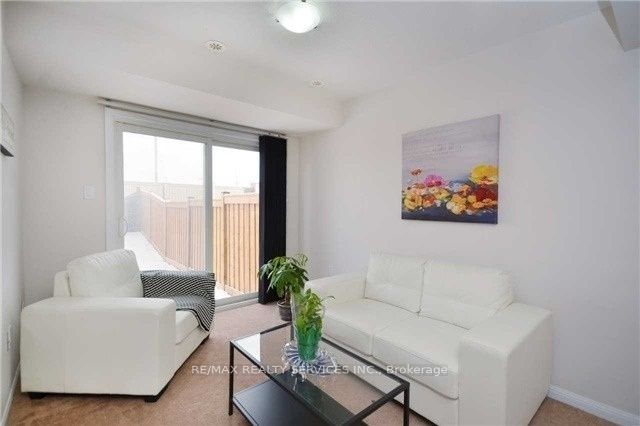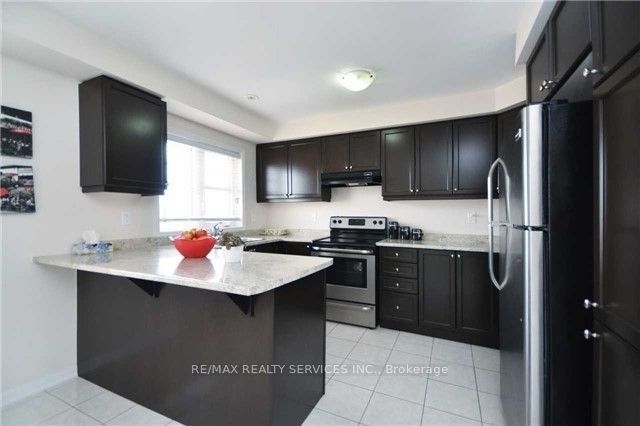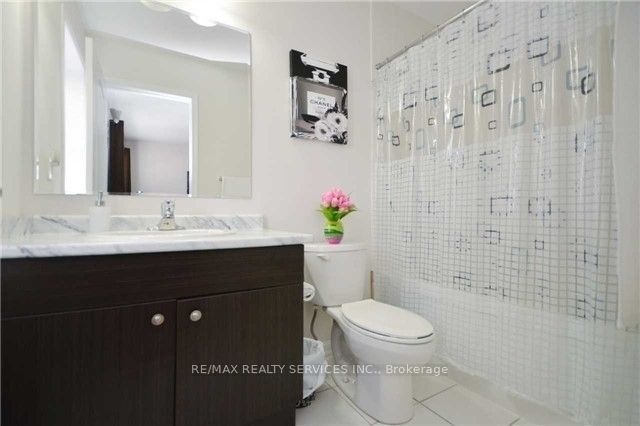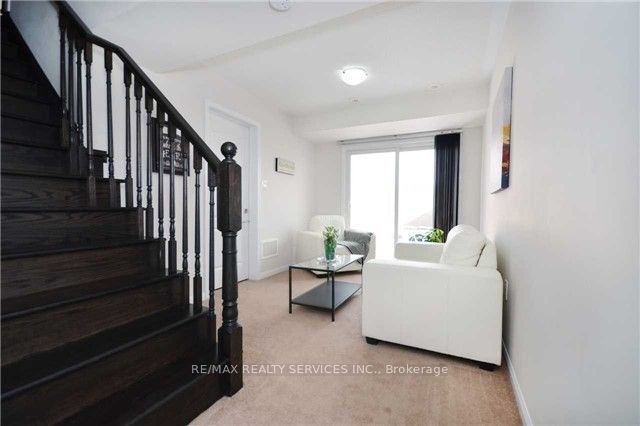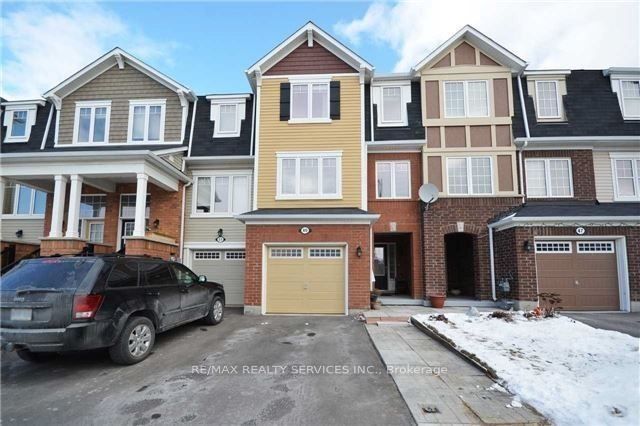
$2,800 /mo
Listed by RE/MAX REALTY SERVICES INC.
Att/Row/Townhouse•MLS #W12190095•New
Room Details
| Room | Features | Level |
|---|---|---|
Living Room 5.36 × 4.02 m | BroadloomWindowSeparate Room | Second |
Dining Room 3.56 × 4.02 m | BroadloomWindowCombined w/Living | Second |
Kitchen 3.39 × 2.74 m | Ceramic FloorStainless Steel ApplBreakfast Bar | Second |
Primary Bedroom 3.71 × 3.65 m | BroadloomWalk-In Closet(s)4 Pc Ensuite | Third |
Bedroom 2 3.41 × 2.68 m | BroadloomClosetWindow | Third |
Bedroom 3 2.86 × 2.62 m | BroadloomClosetWindow | Third |
Client Remarks
A Lovely, Charming & Delightful 3+1 Bdrm On A Premium Deep Lot, Located In One Of The Most Highly Desirable Neighborhood Especially For Professionals Due To Ease Of Access To Go Station! Designer's Choice Sun Filled Eat In Kitchen Leading To Huge Relaxing Living Room. Finished W/Out Bsmt! With Bright & Large Principal Rooms, Perfect To Raise A Family. Freshly Painted And Ready To Move In And Enjoy. Looking For Aaa Tenants!!! Do Not Miss Out On This Rare Find! Live in a Prime Location Close to All the Trendy Restaurants, Great Amenities and Schools, Parks, Rec Centre, Transit & Hwy's.
About This Property
49 Mercedes Road, Brampton, L7A 0Z2
Home Overview
Basic Information
Walk around the neighborhood
49 Mercedes Road, Brampton, L7A 0Z2
Shally Shi
Sales Representative, Dolphin Realty Inc
English, Mandarin
Residential ResaleProperty ManagementPre Construction
 Walk Score for 49 Mercedes Road
Walk Score for 49 Mercedes Road

Book a Showing
Tour this home with Shally
Frequently Asked Questions
Can't find what you're looking for? Contact our support team for more information.
See the Latest Listings by Cities
1500+ home for sale in Ontario

Looking for Your Perfect Home?
Let us help you find the perfect home that matches your lifestyle
