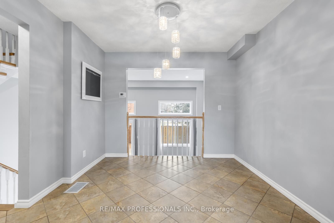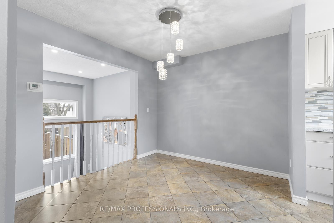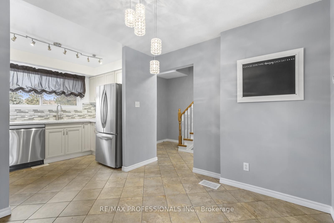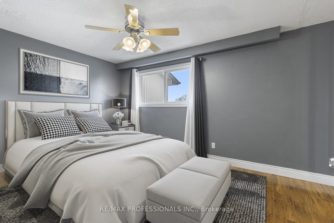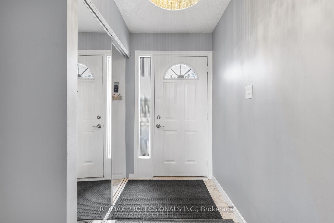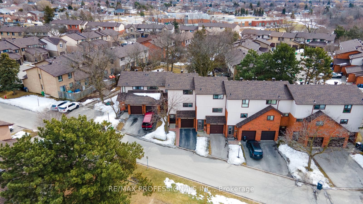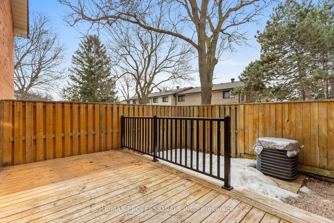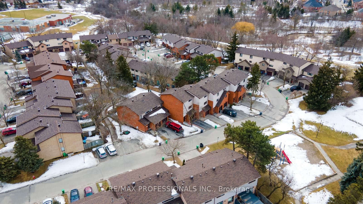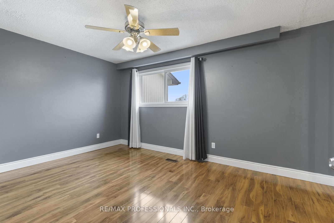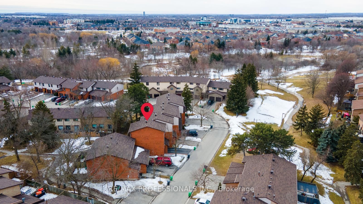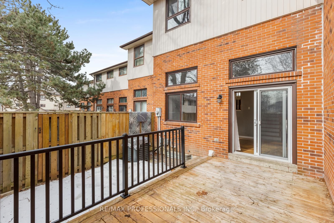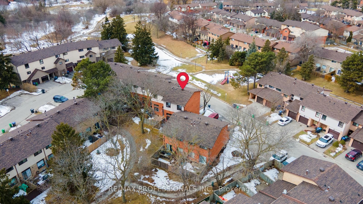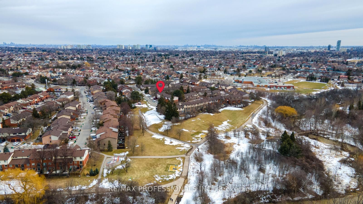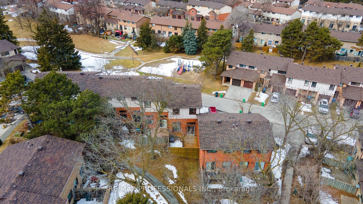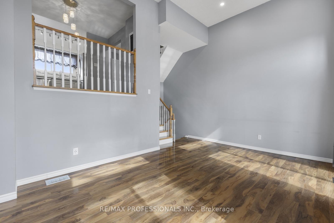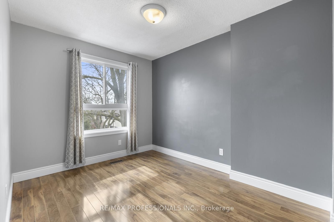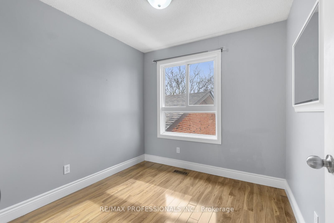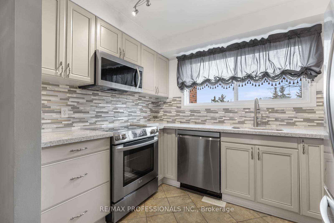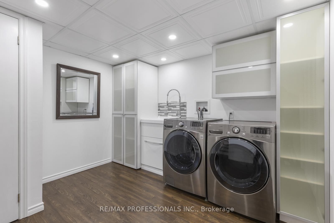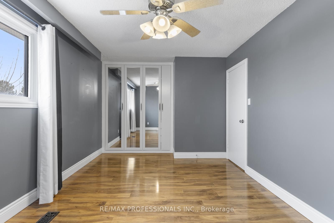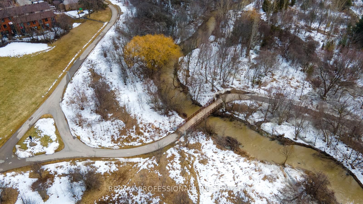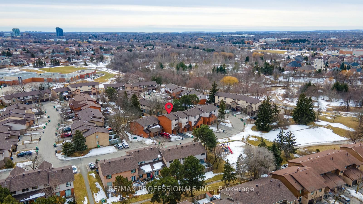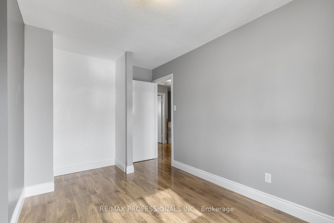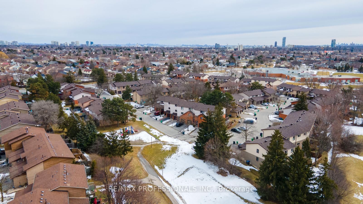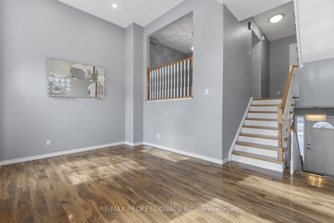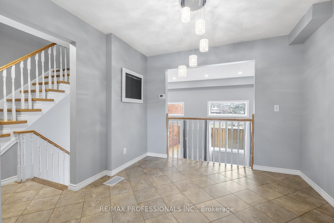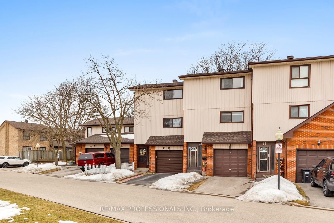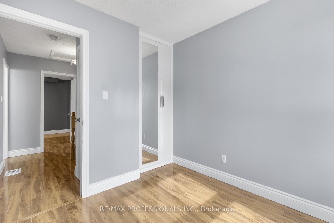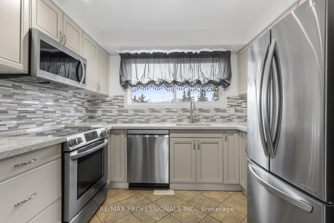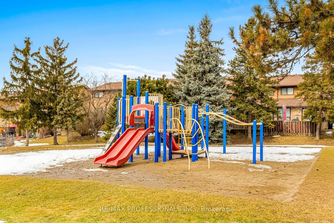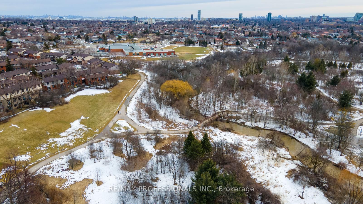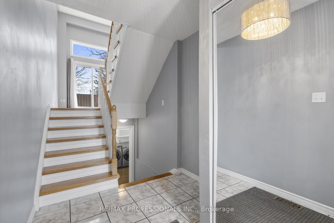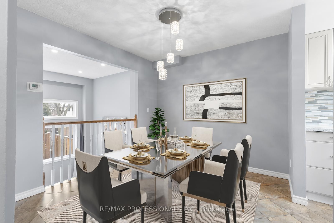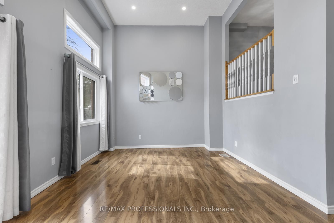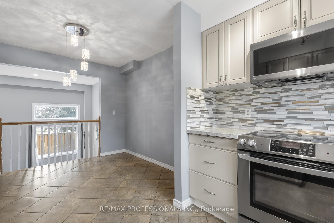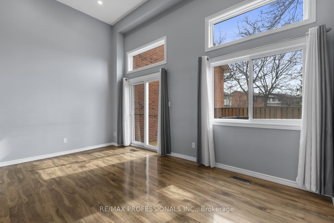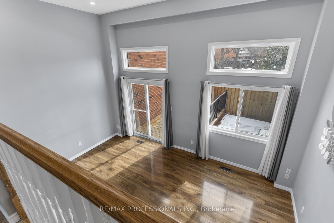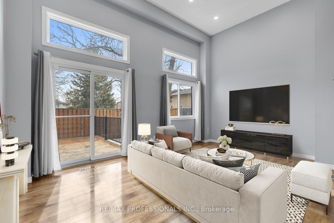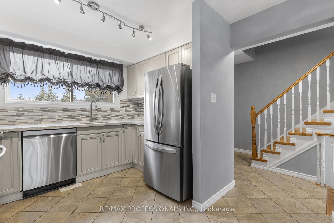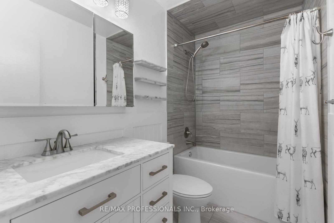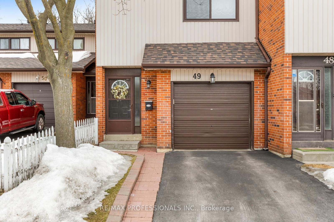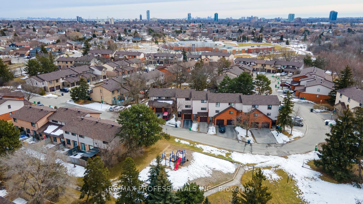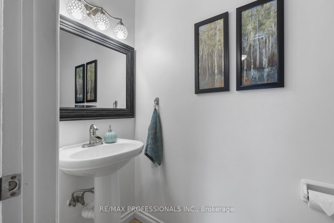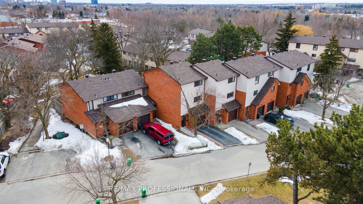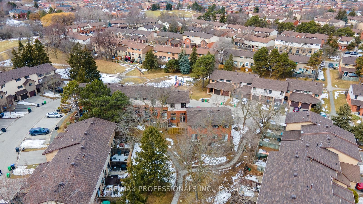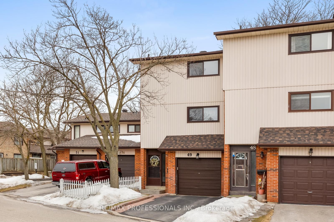
$689,900
Est. Payment
$2,635/mo*
*Based on 20% down, 4% interest, 30-year term
Listed by RE/MAX PROFESSIONALS INC.
Condo Townhouse•MLS #W12027286•Sold Conditional
Included in Maintenance Fee:
Common Elements
Building Insurance
Water
Parking
Cable TV
Price comparison with similar homes in Brampton
Compared to 36 similar homes
7.7% Higher↑
Market Avg. of (36 similar homes)
$640,636
Note * Price comparison is based on the similar properties listed in the area and may not be accurate. Consult licences real estate agent for accurate comparison
Room Details
| Room | Features | Level |
|---|---|---|
Living Room 5.25 × 3.5 m | Sunken RoomW/O To YardPot Lights | Second |
Dining Room 3.12 × 2.83 m | Overlooks LivingCeramic FloorFormal Rm | Second |
Kitchen 3.12 × 2.22 m | Modern KitchenStainless Steel ApplQuartz Counter | Second |
Primary Bedroom 5.25 × 3.18 m | LaminateW/W ClosetWindow | Third |
Bedroom 2 4 × 2.56 m | LaminateWindowCloset | Third |
Bedroom 3 2.68 × 2.54 m | LaminateWindowCloset | Third |
Client Remarks
Stunningly renovated 3-bedroom end-unit condo townhouse with a private driveway & built-in garage in a fantastic, family-friendly neighbourhood! Thoughtfully designed layout featuring a sunken, sun-drenched living room with soaring ceilings, an abundance of windows, & a walkout to a private backyard backing onto green space perfect for relaxation & entertaining. The formal dining room overlooks the living area, creating a bright, open-concept feel. The modern kitchen is beautifully updated with quartz countertops, stainless steel appliances, a ceramic backsplash, & ample cabinetry for storage. Renovated bathrooms offer sleek, contemporary finishes. The lower level boasts a spacious laundry room with additional storage. Just move in &enjoy! Major updates include a renovated kitchen & upstairs bathroom (2016), back deck & fence (2016), basement/laundry room(2018), stair treads, railings & balusters (2018), newer baseboards, & a garage door opener (2015). New windows (2022) & roof(2024) by the condo corp. Attic insulation topped up (8 years ago) for energy efficiency. Furnace & AC (rented, 2015), HWT(owned, 2015), & water softener/filter (2016) provide additional value & peace of mind. Located in a sought-after community, this home is surrounded by playgrounds, an outdoor pool, & green spaces. Steps to Valleybrook Park & the scenic Etobicoke Creek Trail, offering excellent walking & biking paths. Close to top-rated schools, shopping, transit, & major highways. This is the perfect home for families, first-time buyers, or those looking to downsize while enjoying modern finishes in a well-maintained complex. Don't miss this incredible opportunity!
About This Property
49 Dawson Crescent, Brampton, L6V 3M5
Home Overview
Basic Information
Amenities
BBQs Allowed
Exercise Room
Outdoor Pool
Tennis Court
Visitor Parking
Walk around the neighborhood
49 Dawson Crescent, Brampton, L6V 3M5
Shally Shi
Sales Representative, Dolphin Realty Inc
English, Mandarin
Residential ResaleProperty ManagementPre Construction
Mortgage Information
Estimated Payment
$0 Principal and Interest
 Walk Score for 49 Dawson Crescent
Walk Score for 49 Dawson Crescent

Book a Showing
Tour this home with Shally
Frequently Asked Questions
Can't find what you're looking for? Contact our support team for more information.
Check out 100+ listings near this property. Listings updated daily
See the Latest Listings by Cities
1500+ home for sale in Ontario

Looking for Your Perfect Home?
Let us help you find the perfect home that matches your lifestyle
