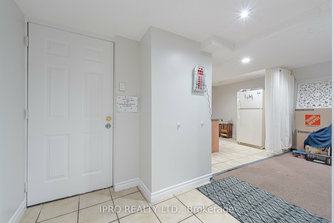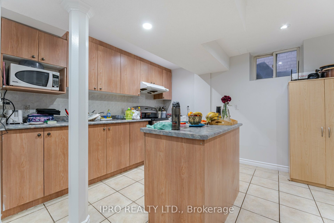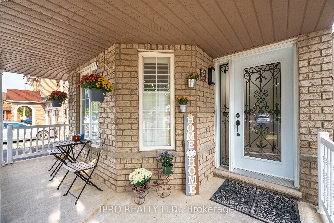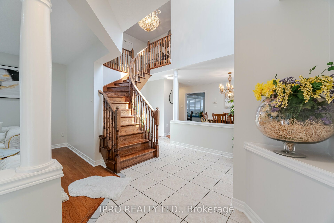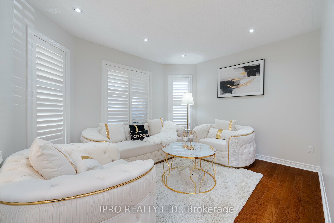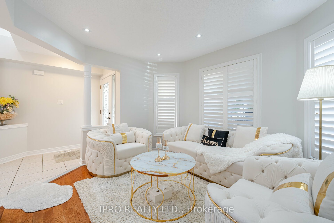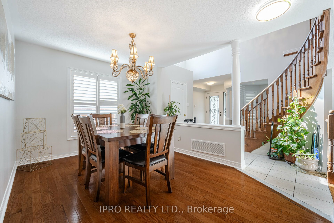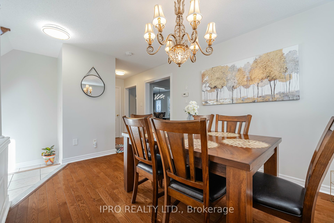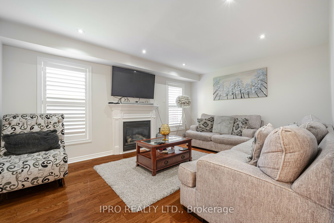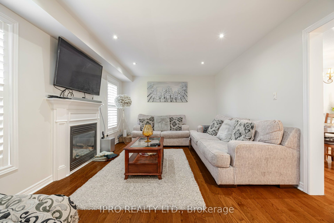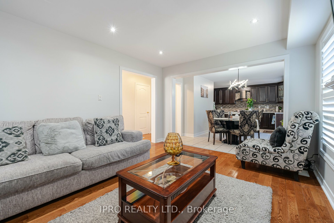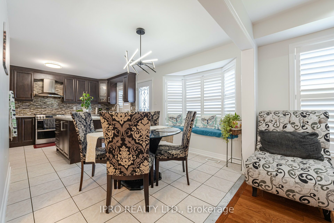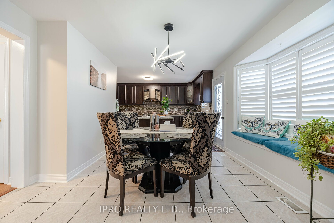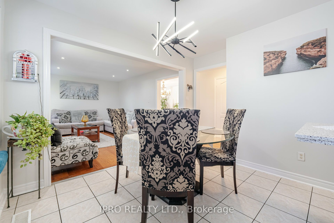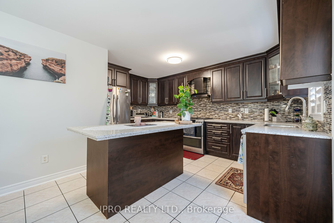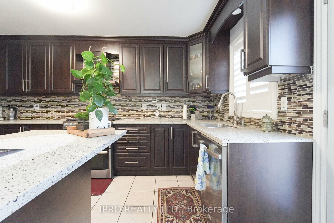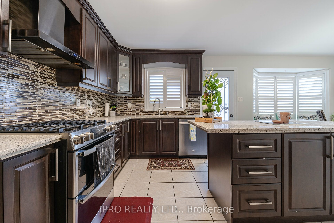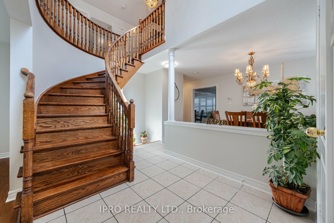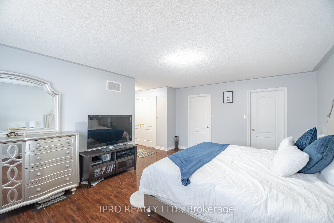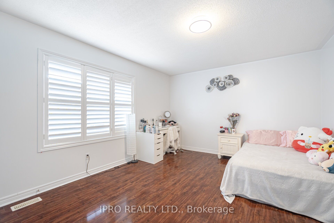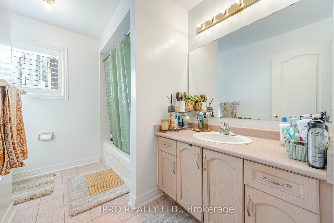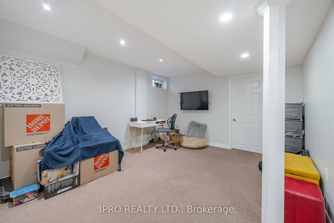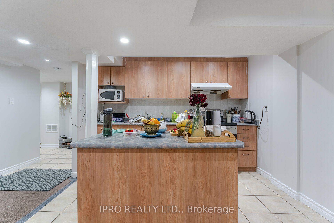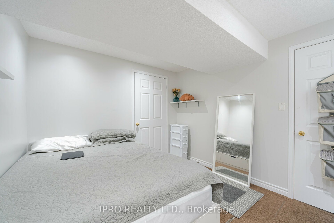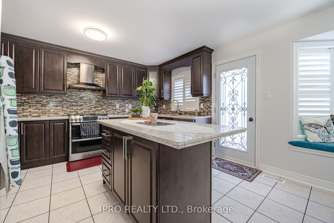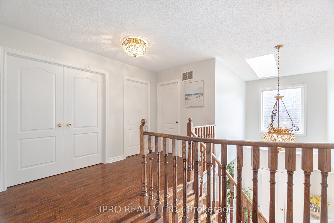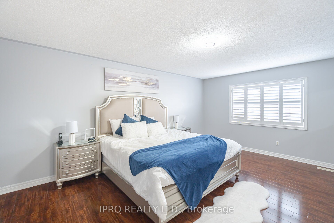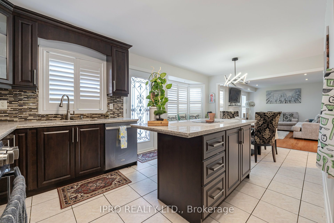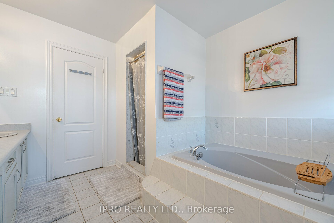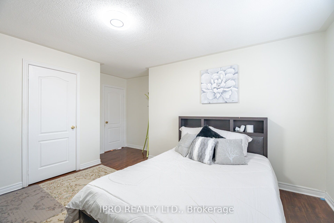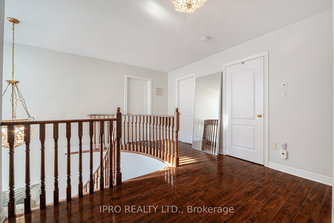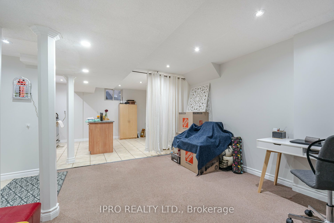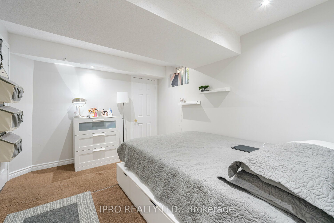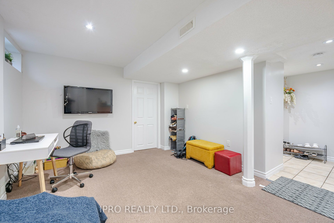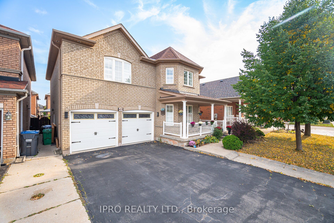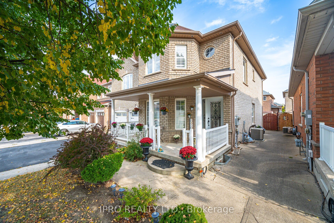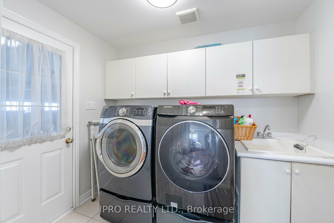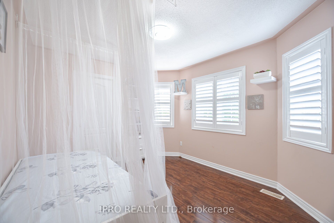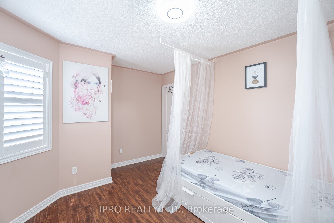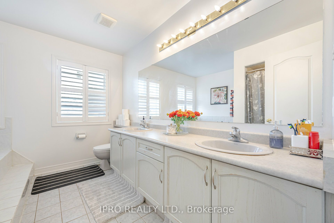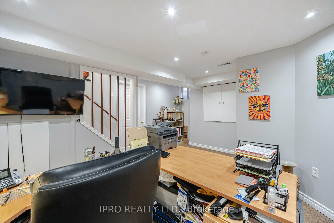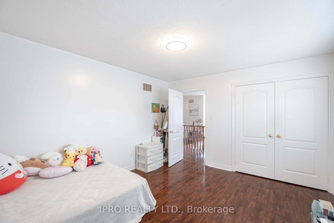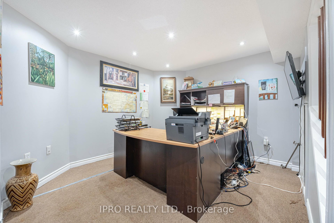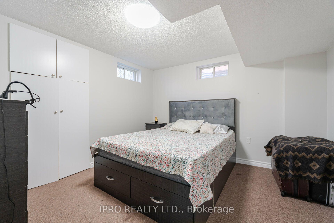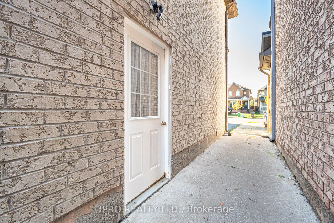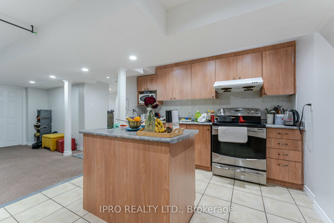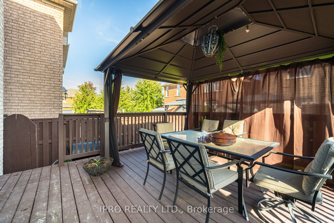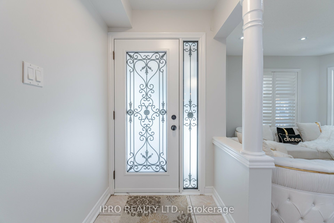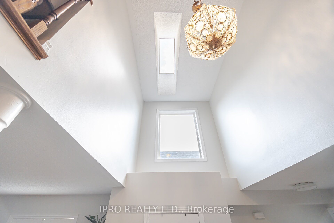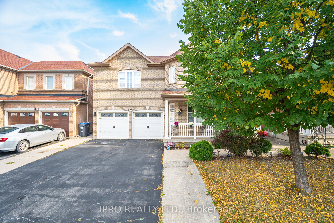
$1,050,000
Est. Payment
$4,010/mo*
*Based on 20% down, 4% interest, 30-year term
Listed by IPRO REALTY LTD.
Detached•MLS #W12016327•New
Price comparison with similar homes in Brampton
Compared to 117 similar homes
-20.4% Lower↓
Market Avg. of (117 similar homes)
$1,318,943
Note * Price comparison is based on the similar properties listed in the area and may not be accurate. Consult licences real estate agent for accurate comparison
Room Details
| Room | Features | Level |
|---|---|---|
Living Room 3.66 × 3.23 m | Hardwood FloorWindow | Main |
Dining Room 4.15 × 3.05 m | Hardwood FloorFormal Rm | Main |
Kitchen 4.57 × 2.74 m | Ceramic FloorCentre IslandB/I Dishwasher | Main |
Primary Bedroom 5.49 × 4.15 m | Laminate5 Pc EnsuiteHis and Hers Closets | Second |
Bedroom 2 4.15 × 3.66 m | LaminateB/I ClosetWindow | Second |
Bedroom 3 4.27 × 3.66 m | LaminateB/I ClosetWindow | Second |
Client Remarks
An absolute showstopper, detached home features a finished basement with a separate entrance, set on a generous lot. Total livable area 3803 sqft. (2641 sqft. above grade and 1162 sqft. basement) With a Functional layout is complemented by abundant natural light from a skylight. Beautiful hardwood floors grace the main level. Spacious family-sized kitchen, equipped with an island, is perfect for cooking and entertaining, and a charming bay window enhances the breakfast area. An elegant oak staircase leads to the upper levels, where the luxurious master suite boasts his and her walk-in closets and a sophisticated 5-piece ensuite bathroom. The finished basement also includes a rental-ready suite with two bedrooms plus a den/office (which can be used as 3rd bedroom), offering excellent income potential. This remarkable home combines style, functionality and comfort, making it an ideal choice for discerning buyers. Don't miss the chance to make it yours! Recent Upgrades include Kitchen 2019, A/C 2019, Furnace 2020, Roof 2019, Front & Patio Door 2019 and Insulated Garage Doors 2019. All information as per seller.
About This Property
49 Australia Drive, Brampton, L6R 3G1
Home Overview
Basic Information
Walk around the neighborhood
49 Australia Drive, Brampton, L6R 3G1
Shally Shi
Sales Representative, Dolphin Realty Inc
English, Mandarin
Residential ResaleProperty ManagementPre Construction
Mortgage Information
Estimated Payment
$0 Principal and Interest
 Walk Score for 49 Australia Drive
Walk Score for 49 Australia Drive

Book a Showing
Tour this home with Shally
Frequently Asked Questions
Can't find what you're looking for? Contact our support team for more information.
Check out 100+ listings near this property. Listings updated daily
See the Latest Listings by Cities
1500+ home for sale in Ontario

Looking for Your Perfect Home?
Let us help you find the perfect home that matches your lifestyle
