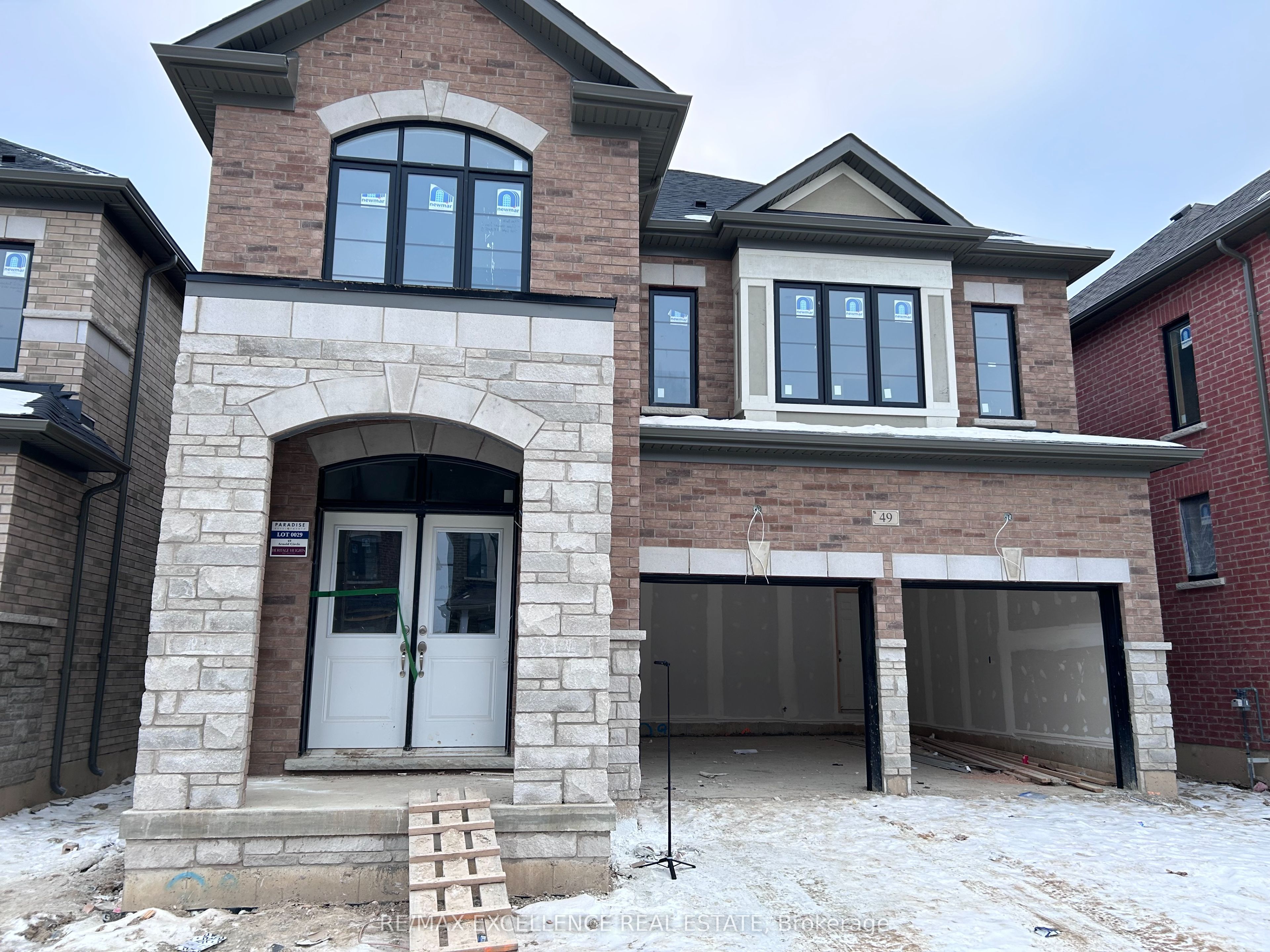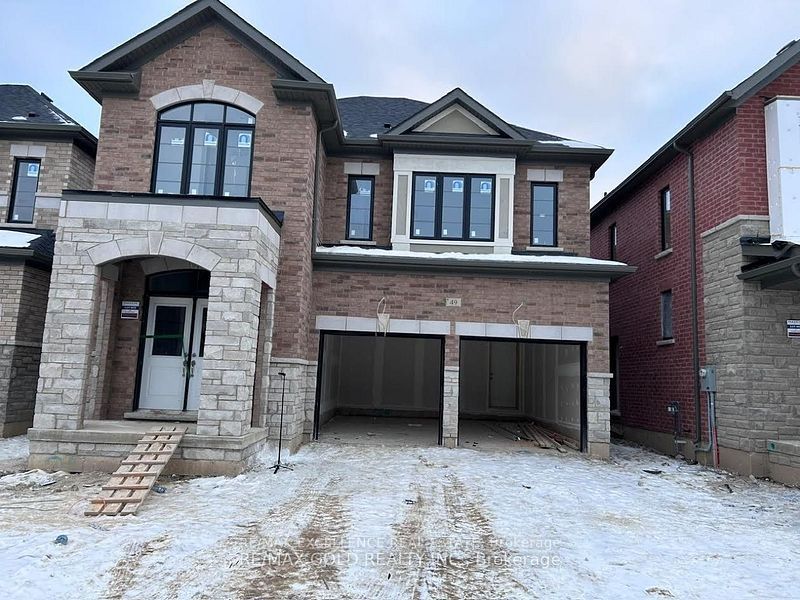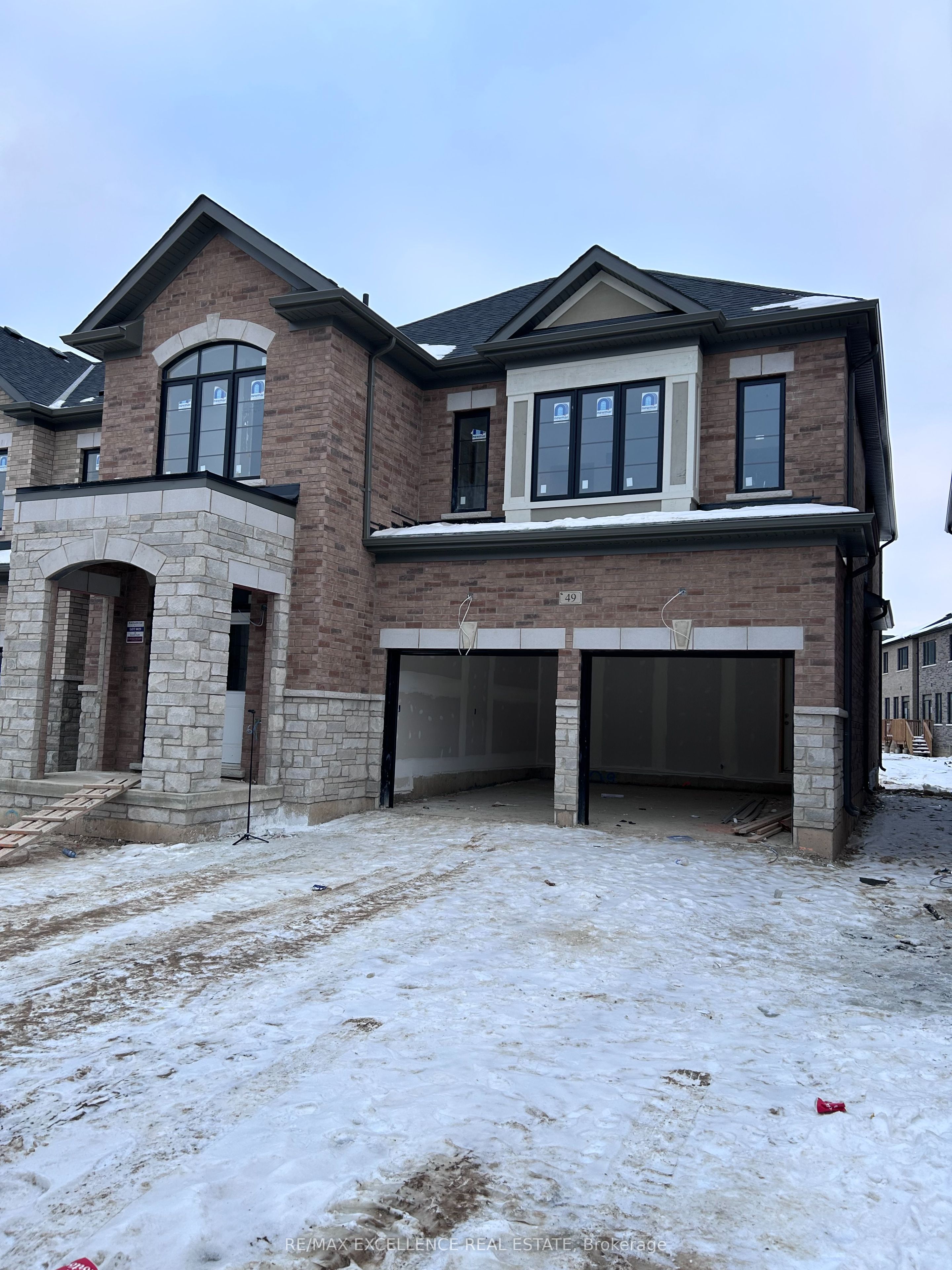
$1,399,999
Est. Payment
$5,347/mo*
*Based on 20% down, 4% interest, 30-year term
Listed by RE/MAX EXCELLENCE REAL ESTATE
Detached•MLS #W11963320•New
Price comparison with similar homes in Brampton
Compared to 158 similar homes
-2.2% Lower↓
Market Avg. of (158 similar homes)
$1,431,322
Note * Price comparison is based on the similar properties listed in the area and may not be accurate. Consult licences real estate agent for accurate comparison
Room Details
| Room | Features | Level |
|---|---|---|
Primary Bedroom 5.48 × 4.26 m | Large WindowWalk-In Closet(s)5 Pc Ensuite | Second |
Bedroom 2 3.35 × 3.23 m | 4 Pc EnsuiteLarge WindowLarge Closet | Second |
Bedroom 3 5.57 × 3.53 m | 4 Pc EnsuiteLarge WindowLarge Closet | Second |
Bedroom 4 3.59 × 3.04 m | Large WindowLarge Closet | Second |
Kitchen 2.68 × 4.69 m | Centre IslandW/O To Yard | Ground |
Dining Room 5.05 × 4.32 m | Coffered Ceiling(s) | Ground |
Client Remarks
Welcome to this stunning executive 4-bedroom detached home By the Paradise Developments. a perfect blend of luxury and functionality. Featuring an upgraded elevation. !! Perfect for a growing family. This stunning 4-bedroom, 4-bathroom detached home boasts over 2800 sqft of elegant living space. This bright and spacious home boasts 9 ft ceilings on the main floor, creating an elegant ambiance. Coffered ceiling in Great Room. The primary bedroom offers a luxurious retreat with a 5-piece ensuite and walk-in closets, while the second bedroom includes a private 4-piece Ensuite. The third and fourth bedrooms share a convenient 4-piecesemi-ensuite. The home showcases upgraded hardwood flooring, a beautifully crafted staircase with iron pickets, and a separate side entrance for Basement . The modern kitchen is a chef's delight, Upgrades including five appliances, granite countertops throughout, upgraded floor tiles, shower pot lights, and enhanced kitchen cabinetry Standing Shower in Two Washrooms. Conveniently located, Walking distance to Transit, a Few minutes to Mount Pleasant GO &Schools and many more plazas and amenities. Expected Closing in April 2025 and this is an Assignment Sale!!! ( MOTIVATED SELLER ) . Floor plans attached in the attachments.
About This Property
49 Arnold Circle, Brampton, L7A 0B8
Home Overview
Basic Information
Walk around the neighborhood
49 Arnold Circle, Brampton, L7A 0B8
Shally Shi
Sales Representative, Dolphin Realty Inc
English, Mandarin
Residential ResaleProperty ManagementPre Construction
Mortgage Information
Estimated Payment
$0 Principal and Interest
 Walk Score for 49 Arnold Circle
Walk Score for 49 Arnold Circle

Book a Showing
Tour this home with Shally
Frequently Asked Questions
Can't find what you're looking for? Contact our support team for more information.
See the Latest Listings by Cities
1500+ home for sale in Ontario

Looking for Your Perfect Home?
Let us help you find the perfect home that matches your lifestyle

