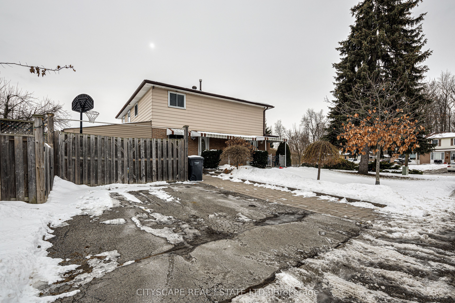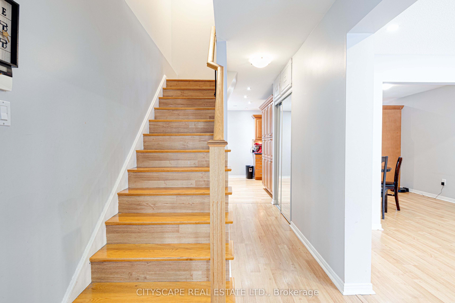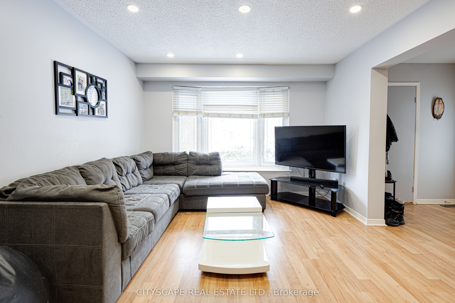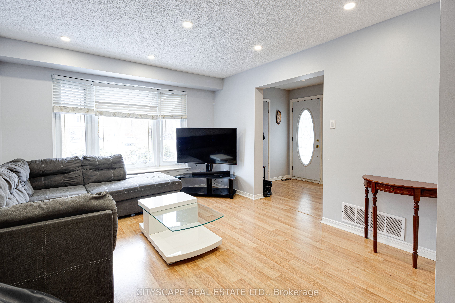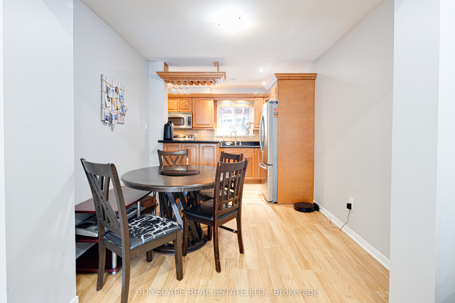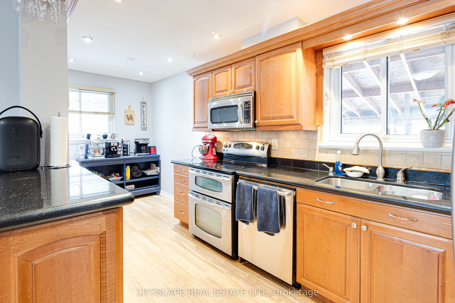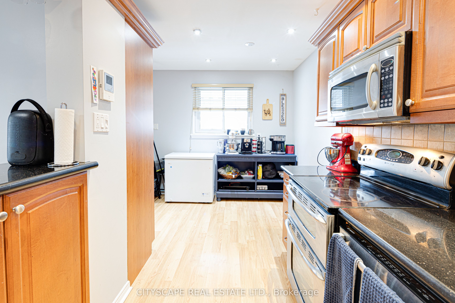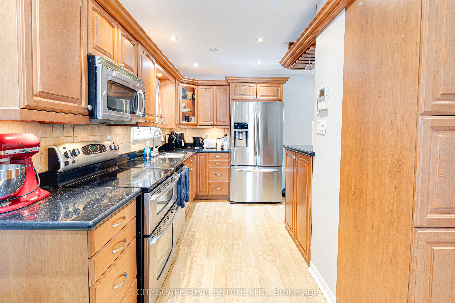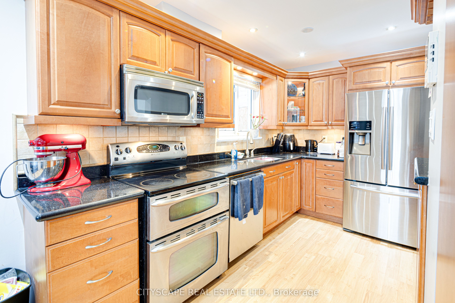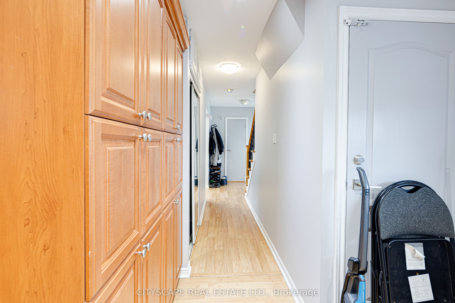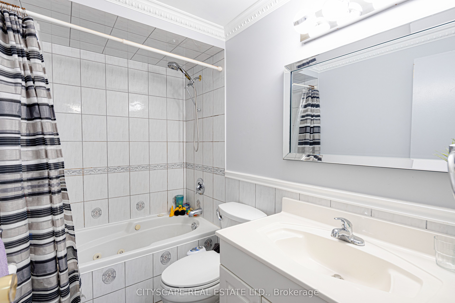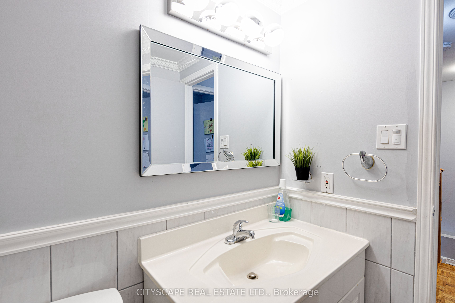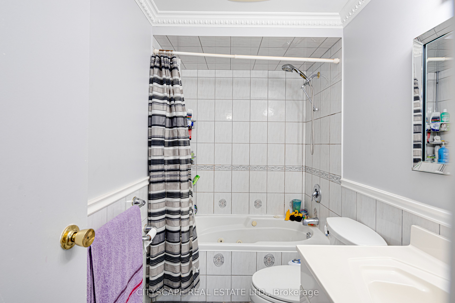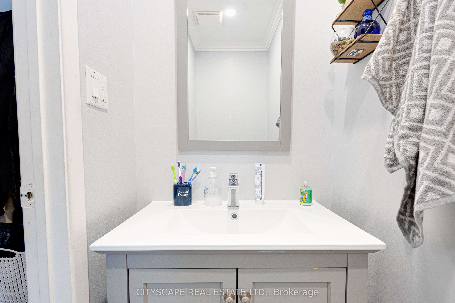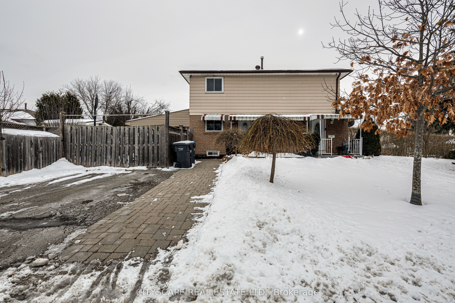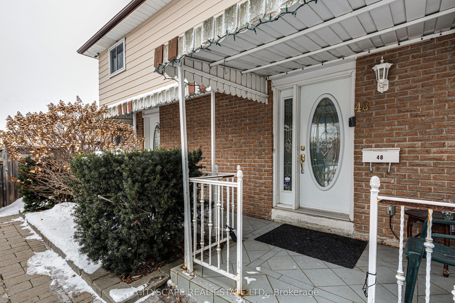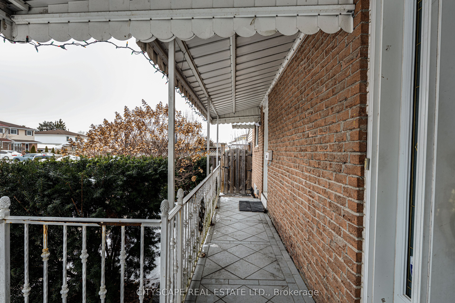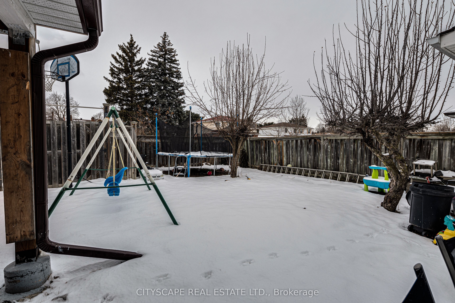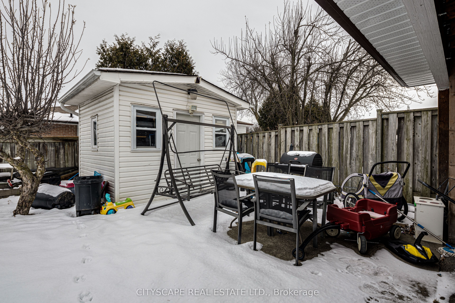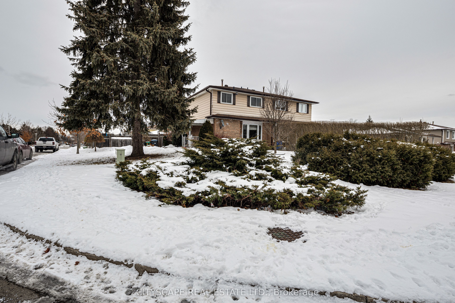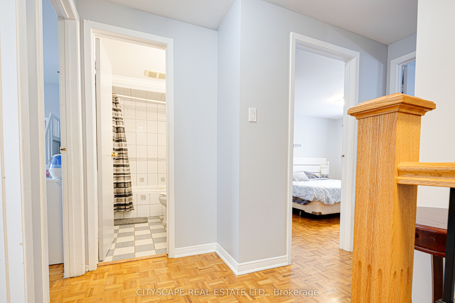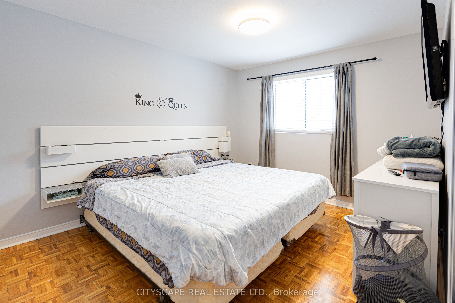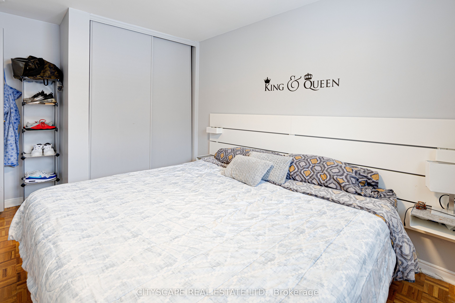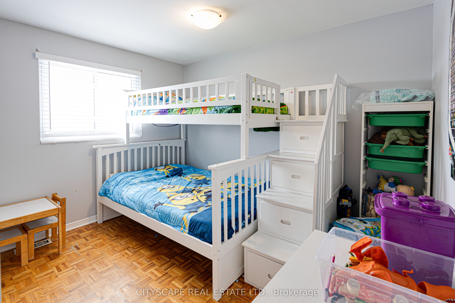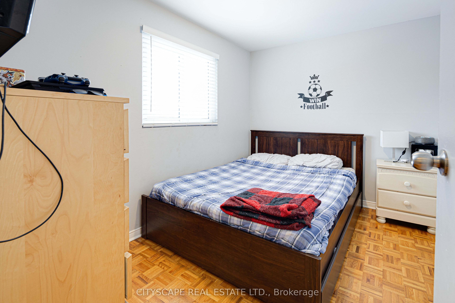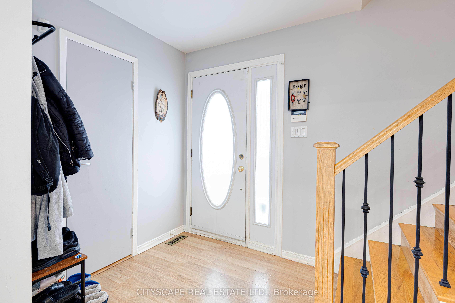
$2,700 /mo
Listed by CITYSCAPE REAL ESTATE LTD.
Semi-Detached •MLS #W12171200•New
Room Details
| Room | Features | Level |
|---|---|---|
Kitchen 5.6 × 3.87 m | Stone CountersStainless Steel ApplModern Kitchen | Main |
Living Room 4.12 × 3.45 m | Combined w/DiningLarge WindowLaminate | Main |
Dining Room 2.88 × 2.82 m | Combined w/LivingPot LightsLaminate | Main |
Primary Bedroom 4.12 × 3.05 m | Large ClosetLarge WindowParquet | Upper |
Bedroom 2 3.38 × 3.31 m | Large ClosetLarge WindowParquet | Upper |
Bedroom 3 3.2 × 2.35 m | Large ClosetLarge WindowParquet | Upper |
Client Remarks
Legal Semi-detached Duplex, Upper level only 3 plus 1 bedrooms, 2 bathrooms in highly coveted Central Park.Wood floors, large windows & pot lights throughout. Powder room on main w/ceramic tile. Chef's kitchen w/granite counters, stainless steel & Maple cabinetry. King sized primary bedroom w/his & hers closet. 4pc main bath w/Jacuzzi tub & vanity. 3 additional bedrooms w/ great natural light.4th bed being used as laundry/office.Tenant Pays 75% utilities. AC & furnace installed 2021, HWT installed 2022, Roof done in 2017. 200 AMP service. **EXTRAS** Close To Public Transportation, Parks, trails, Schools, Shopping, Hospital, Churches & Grocery. Alarm/Camera system for security.
About This Property
48 Mandarin Crescent, Brampton, L6S 2S4
Home Overview
Basic Information
Walk around the neighborhood
48 Mandarin Crescent, Brampton, L6S 2S4
Shally Shi
Sales Representative, Dolphin Realty Inc
English, Mandarin
Residential ResaleProperty ManagementPre Construction
 Walk Score for 48 Mandarin Crescent
Walk Score for 48 Mandarin Crescent

Book a Showing
Tour this home with Shally
Frequently Asked Questions
Can't find what you're looking for? Contact our support team for more information.
See the Latest Listings by Cities
1500+ home for sale in Ontario

Looking for Your Perfect Home?
Let us help you find the perfect home that matches your lifestyle
