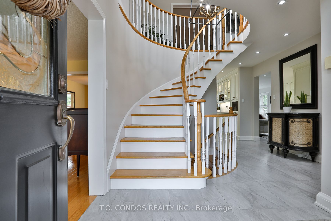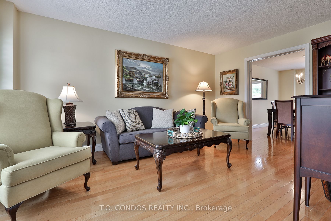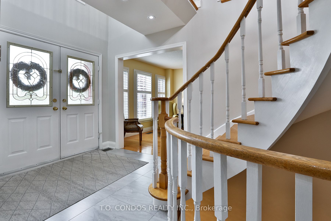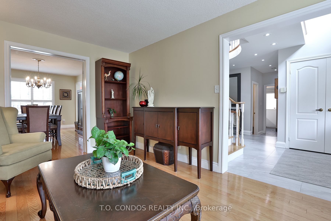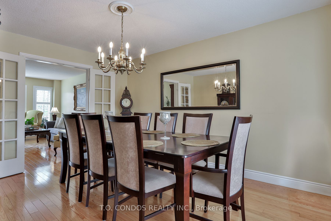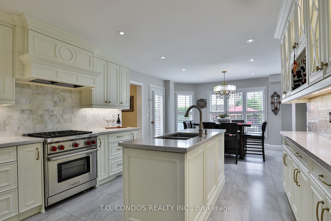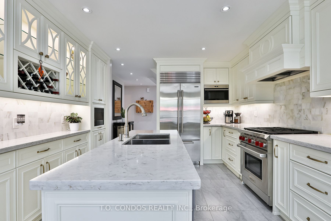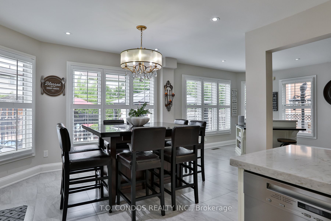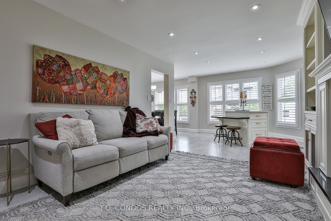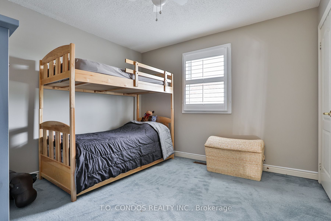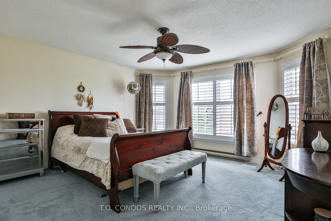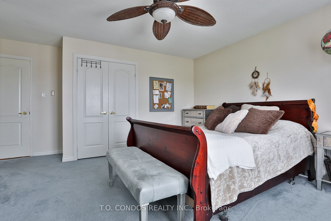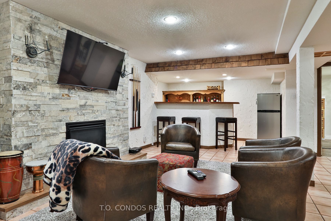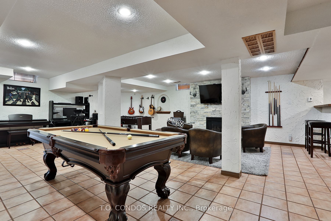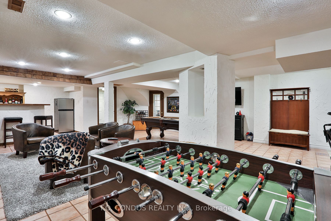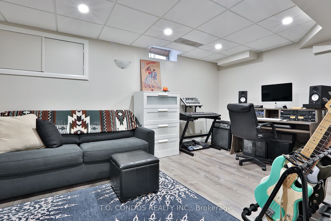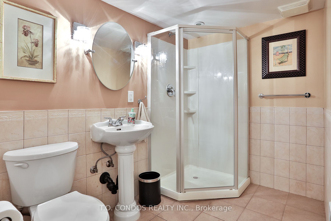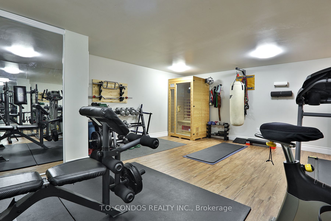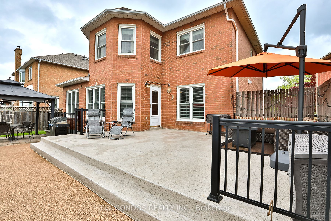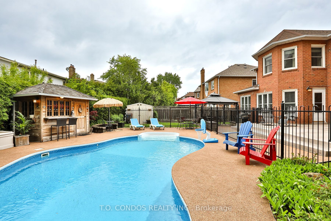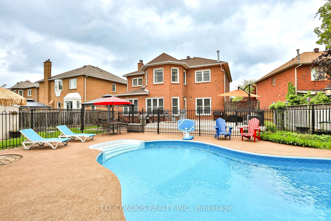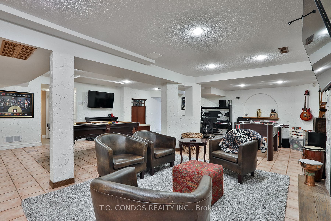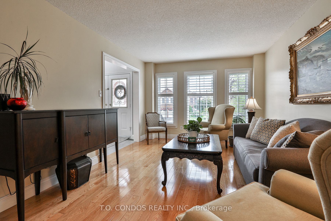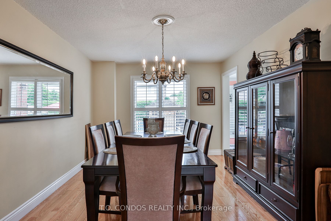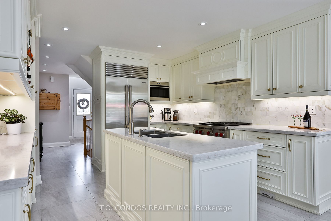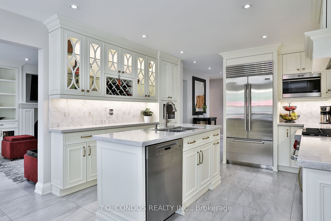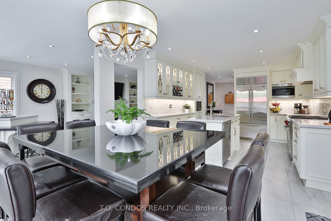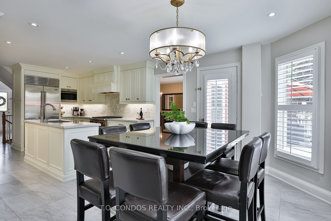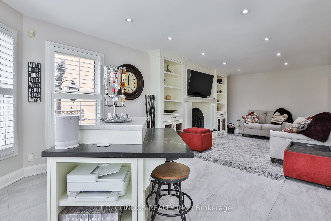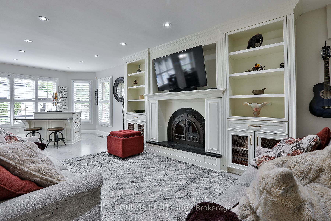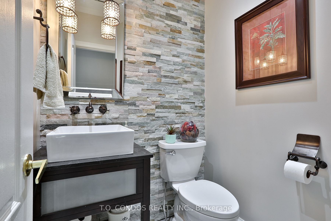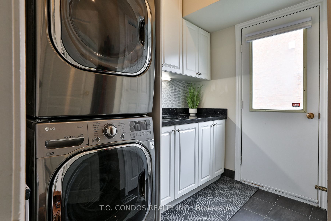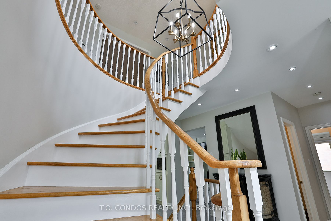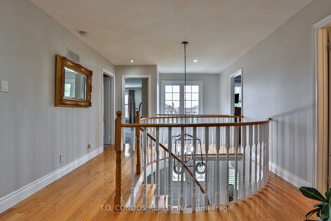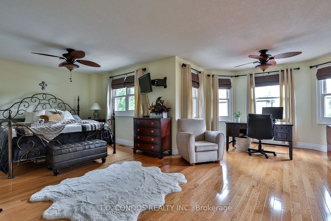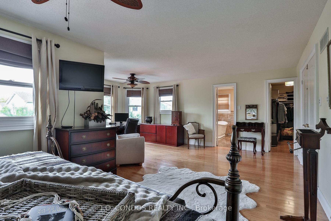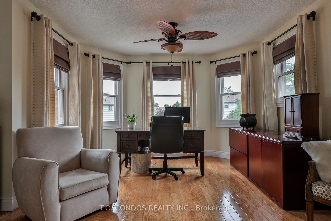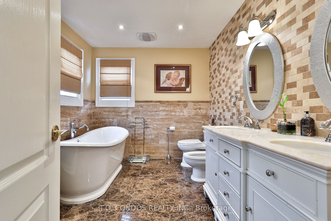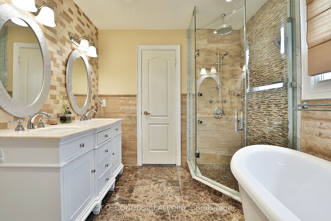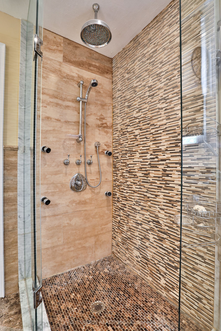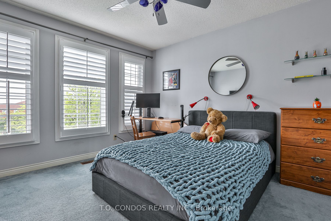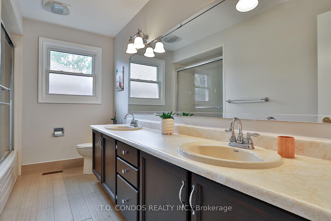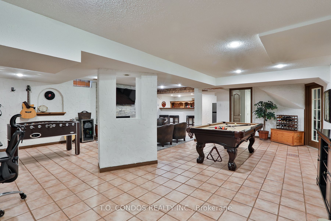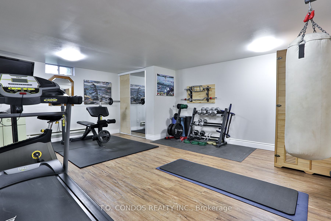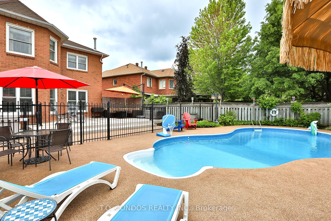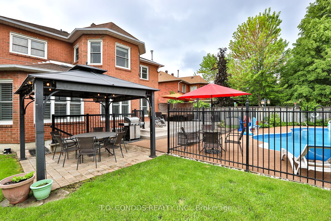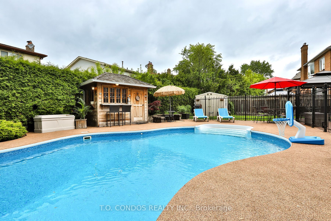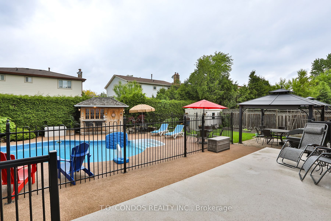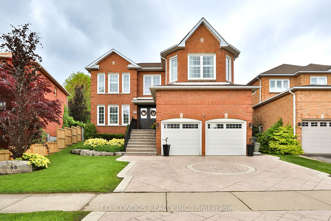
$1,299,900
Est. Payment
$4,965/mo*
*Based on 20% down, 4% interest, 30-year term
Listed by T.O. CONDOS REALTY INC.
Detached•MLS #W12197339•New
Price comparison with similar homes in Brampton
Compared to 199 similar homes
-6.8% Lower↓
Market Avg. of (199 similar homes)
$1,394,235
Note * Price comparison is based on the similar properties listed in the area and may not be accurate. Consult licences real estate agent for accurate comparison
Room Details
| Room | Features | Level |
|---|---|---|
Dining Room 3.47 × 4.5 m | Hardwood FloorOverlooks BackyardFrench Doors | Main |
Kitchen 3.7 × 4.23 m | Tile FloorDouble SinkOverlooks Pool | Main |
Living Room 7.59 × 3.45 m | Hardwood FloorOverlooks Frontyard | Main |
Bedroom 4.75 × 5.02 m | BroadloomDouble ClosetOverlooks Frontyard | Second |
Bedroom 2 3.5 × 3.38 m | BroadloomDouble ClosetCasement Windows | Second |
Bedroom 3 3.45 × 3.66 m | BroadloomDouble ClosetWindow | Second |
Client Remarks
This 4 bedroom home combines luxury, comfort, and convenience. Situated next to scenic trails, the property is close to shops, transit, and highways. You'll be greeted by a stamped concrete drive that leads to a dbl garage with high ceilings, two openers, and 140 sqft of custom-built attic storage. The main floor boasts hardwood floors and large 24x24 tiles. The spacious layout includes plenty of built-ins and a chefs kitchen, featuring top-of-line Sub Zero fridge, Wolfe gas stove, Miele dishwasher, undermount sink, Quartz counters, and toe-kick connected to the central vac. Under-cabinet LED lighting and built-in unit with bar fridge create an inviting space for gathering. A powder room with wall-mounted faucet and feature wall adds a stylish flair to the main level. Upstairs, the large primary suite is a true retreat, with a luxurious 6-pc ensuite plus three additional good size bedrooms and a 5-pc bathroom. The lower level is the ultimate pub-inspired escape with open-concept billiards room, wet bar, and a separate room that can be used as an office or bedroom and a 3-piece bathroom. The fitness room with mirror wall can be converted into a large sixth bedroom. The home features two entrances to the lower level, including a separate walk-up. Step outside to your private oasis, where the backyard features an inground pool and cabana. The pool area is designed with safety in mind, with non-slip rubber surround and fully gated perimeter to ensure peace of mind. The landscaped grounds with low-maintenance plants and stone accents add to the serene atmosphere, perfect for relaxing or entertaining guests. A maintenance-free shed is also included for additional outdoor storage. With a long list of premium features like California shutters, this home is move-in ready and designed for effortless living. Dont miss out on the opportunity to make this stunning property your new home.
About This Property
48 Leeward Drive, Brampton, L6S 5V7
Home Overview
Basic Information
Walk around the neighborhood
48 Leeward Drive, Brampton, L6S 5V7
Shally Shi
Sales Representative, Dolphin Realty Inc
English, Mandarin
Residential ResaleProperty ManagementPre Construction
Mortgage Information
Estimated Payment
$0 Principal and Interest
 Walk Score for 48 Leeward Drive
Walk Score for 48 Leeward Drive

Book a Showing
Tour this home with Shally
Frequently Asked Questions
Can't find what you're looking for? Contact our support team for more information.
See the Latest Listings by Cities
1500+ home for sale in Ontario

Looking for Your Perfect Home?
Let us help you find the perfect home that matches your lifestyle
