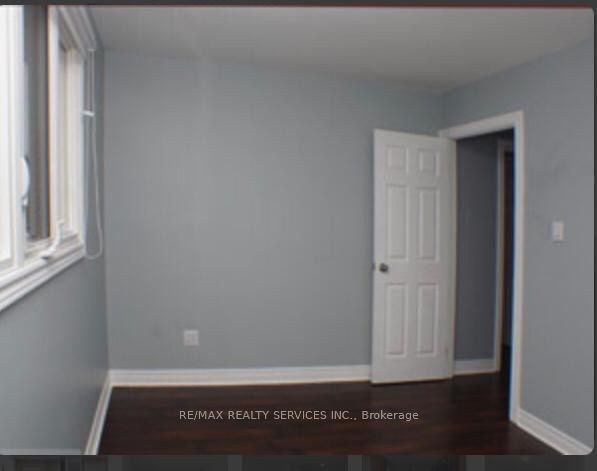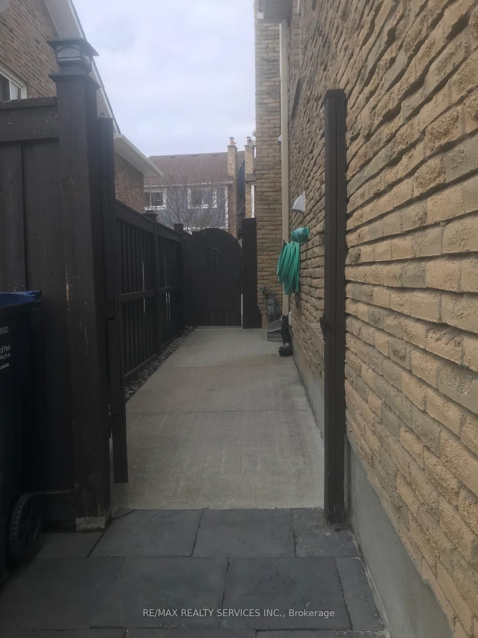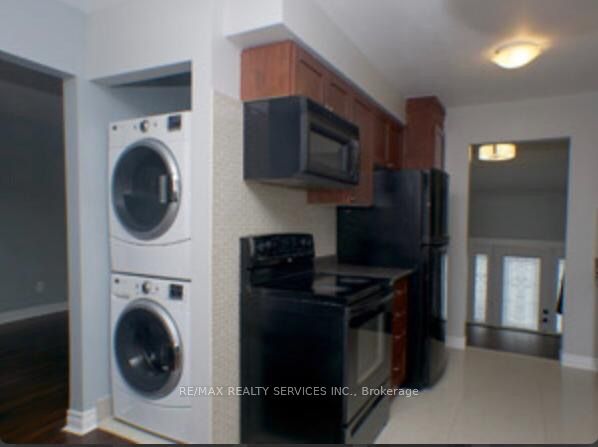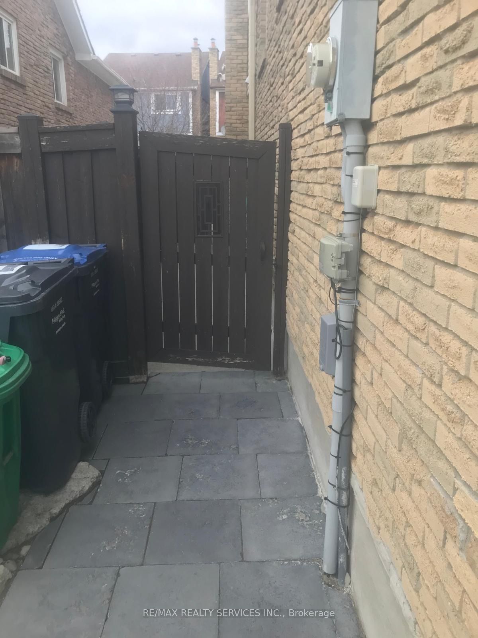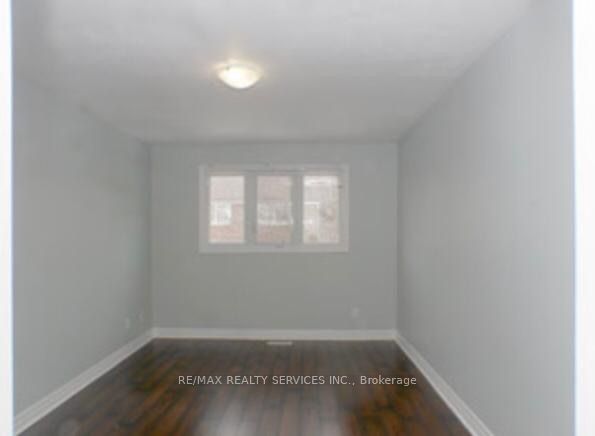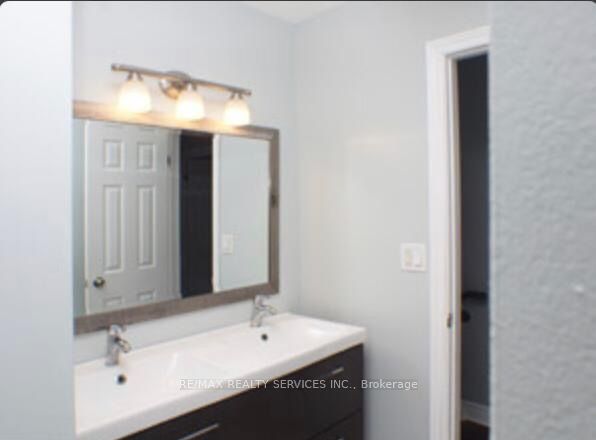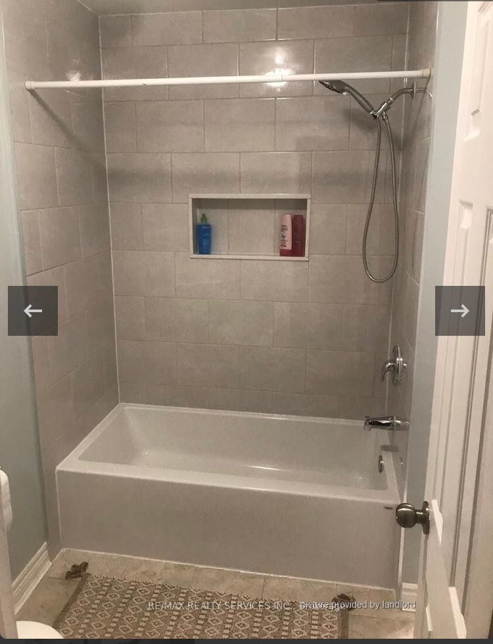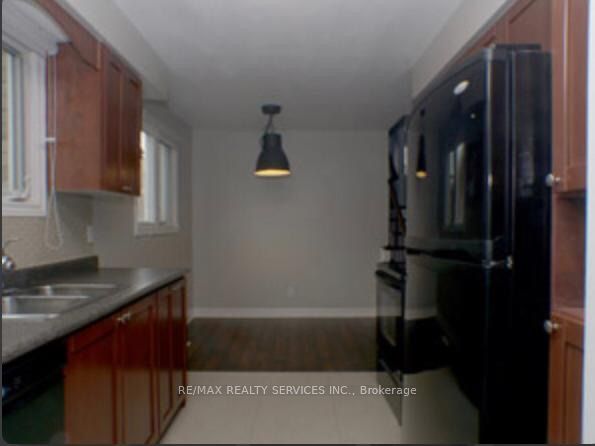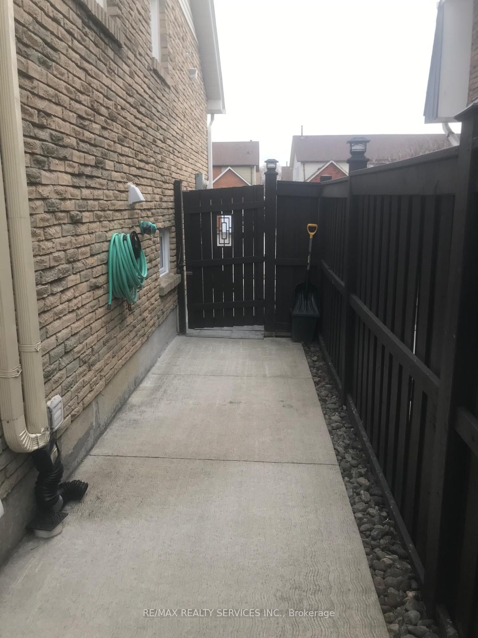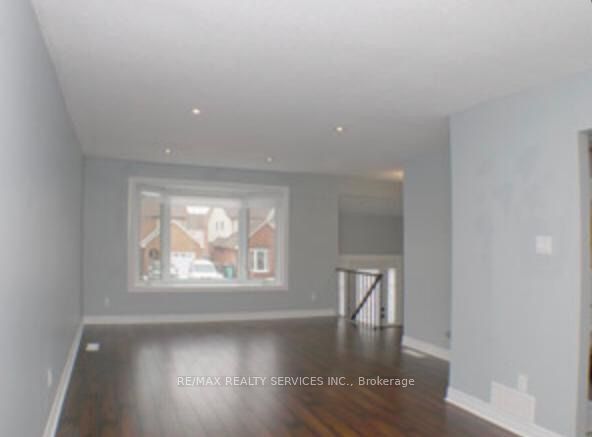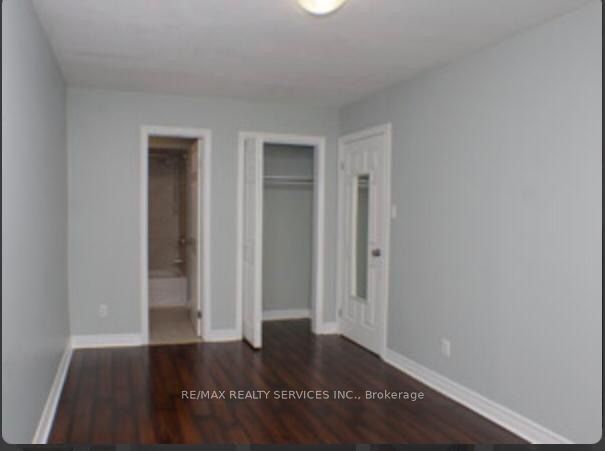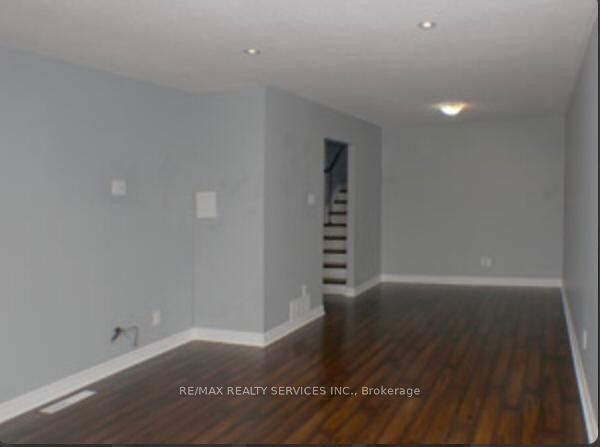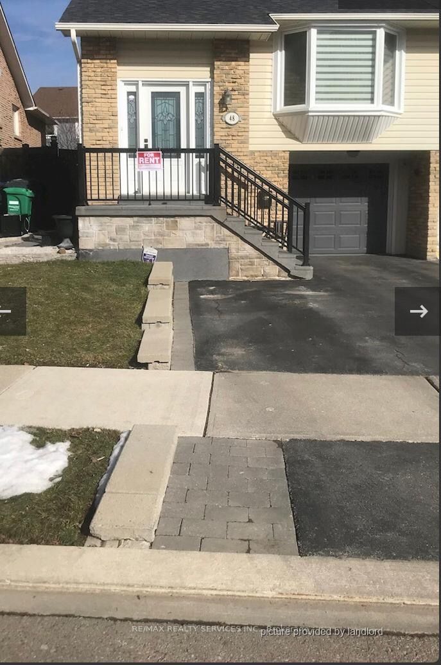
$2,500 /mo
Listed by RE/MAX REALTY SERVICES INC.
Semi-Detached •MLS #W12046117•Price Change
Room Details
| Room | Features | Level |
|---|---|---|
Living Room 3.68 × 2.56 m | Hardwood FloorCombined w/Dining | Main |
Dining Room 3.95 × 2.5 m | Hardwood FloorCombined w/Living | Main |
Kitchen 3.98 × 3.83 m | Ceramic FloorEat-in Kitchen | Main |
Primary Bedroom 4.5 × 3.5 m | Hardwood FloorCloset | Upper |
Bedroom 2 3.65 × 3.5 m | Hardwood FloorCloset | Upper |
Bedroom 3 3.47 × 2.53 m | Hardwood FloorCloset | Upper |
Client Remarks
Upgraded home located in Heart Lake West on family friendly neighbourhood, perfect to raise a young family! Close to all amenities, including public and catholic schools, parks, conveniently close to shopping and minutes away from major highways and public transit. This spacious and bright split level offers an inviting living room and dining room combo, with a large front window provided abundant natural light, upgraded large Kitchen with fridge, stove, built in dishwasher, microwave and ensuite laundry. The upper level offers 3 good size bedrooms with closets and 4 piece washroom recently renovated. Second Parking Space Could Be Available if Needed.
About This Property
48 Kincaid Court, Brampton, L6Z 1E4
Home Overview
Basic Information
Walk around the neighborhood
48 Kincaid Court, Brampton, L6Z 1E4
Shally Shi
Sales Representative, Dolphin Realty Inc
English, Mandarin
Residential ResaleProperty ManagementPre Construction
 Walk Score for 48 Kincaid Court
Walk Score for 48 Kincaid Court

Book a Showing
Tour this home with Shally
Frequently Asked Questions
Can't find what you're looking for? Contact our support team for more information.
See the Latest Listings by Cities
1500+ home for sale in Ontario

Looking for Your Perfect Home?
Let us help you find the perfect home that matches your lifestyle
