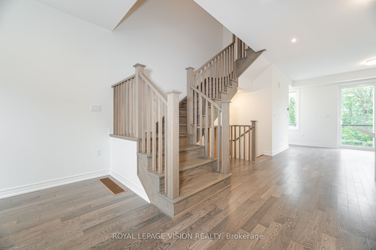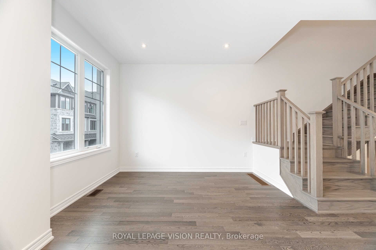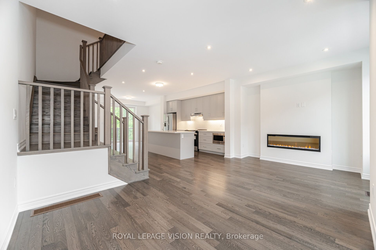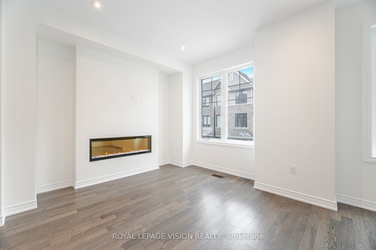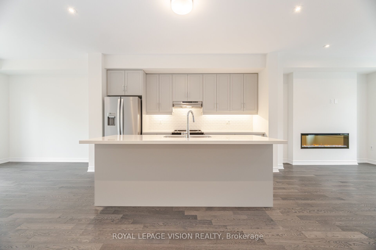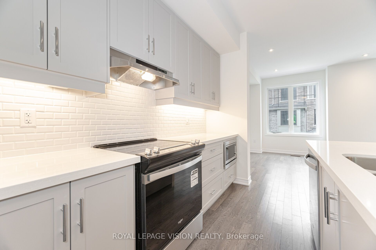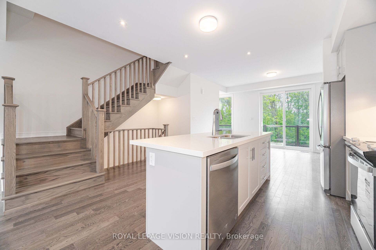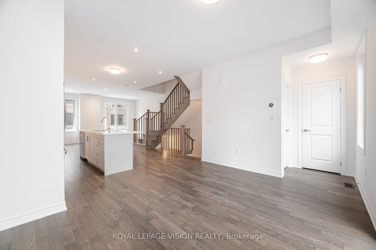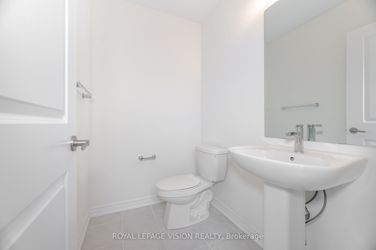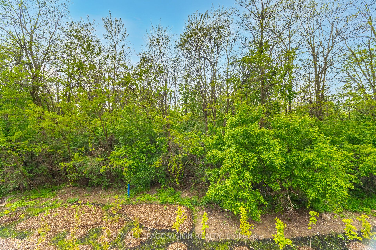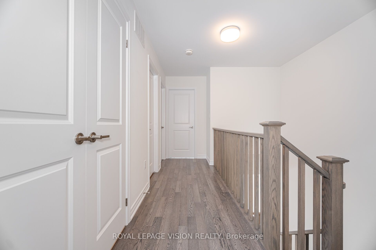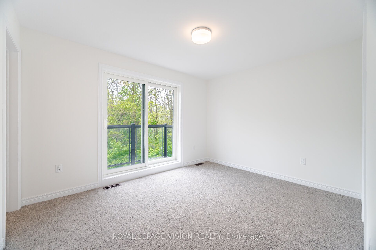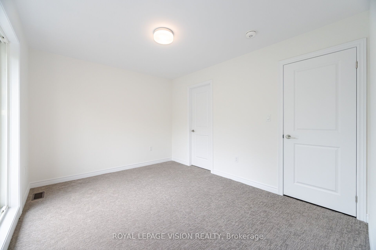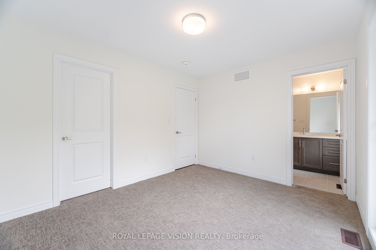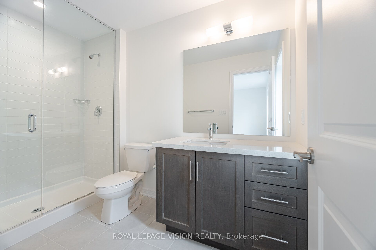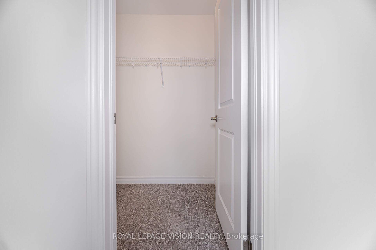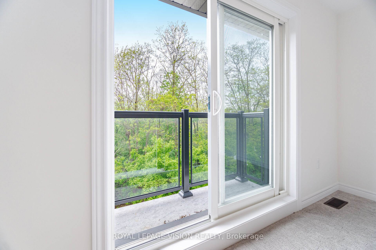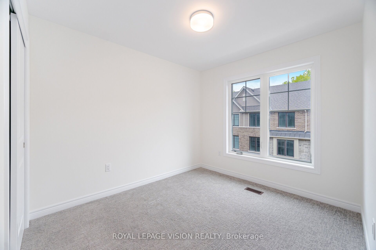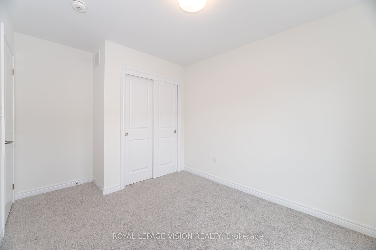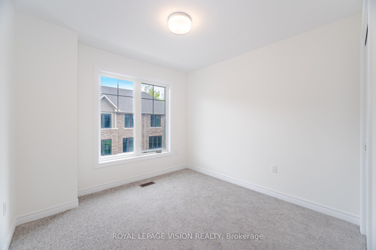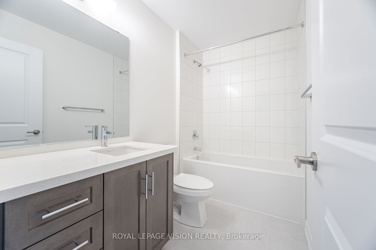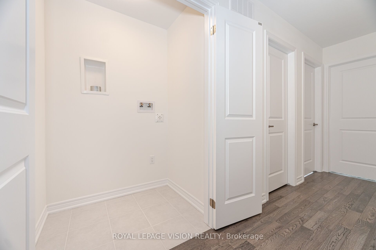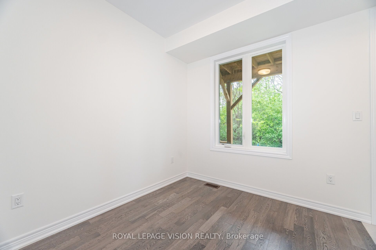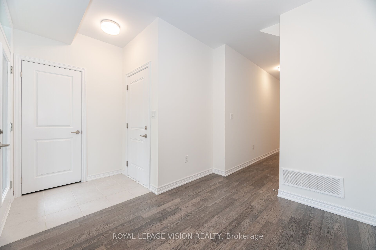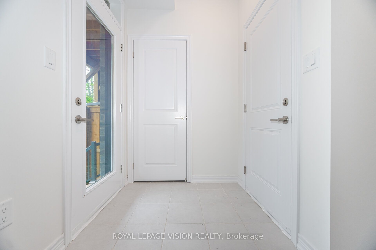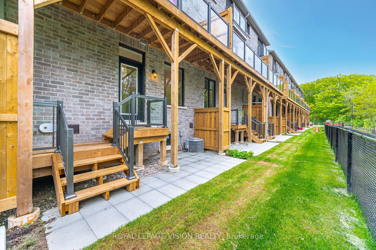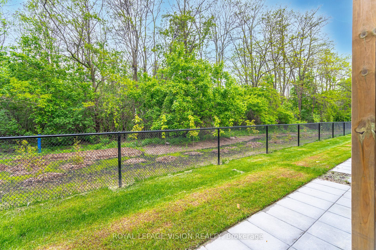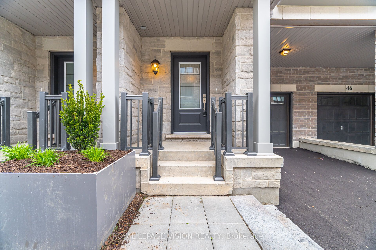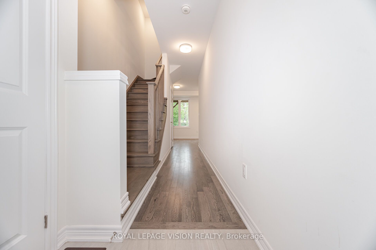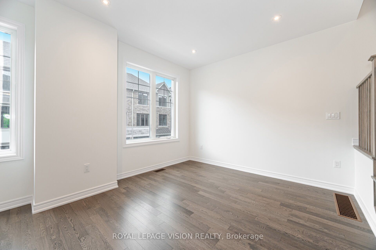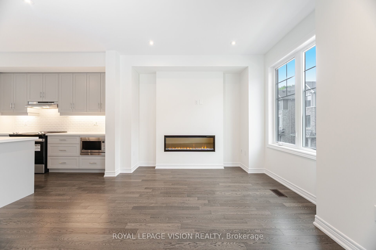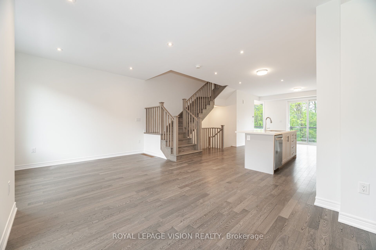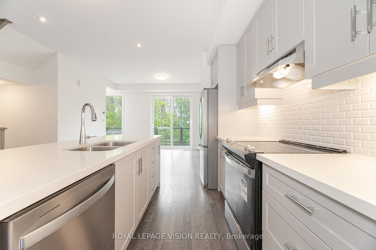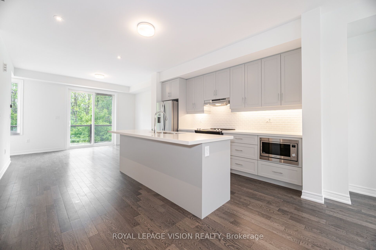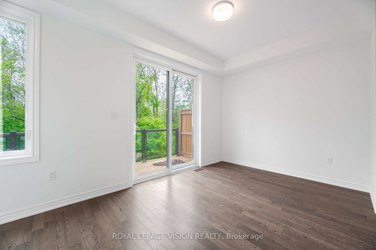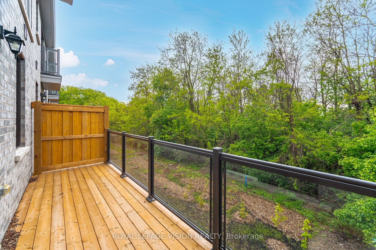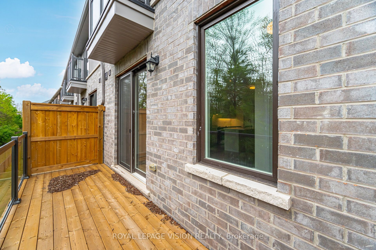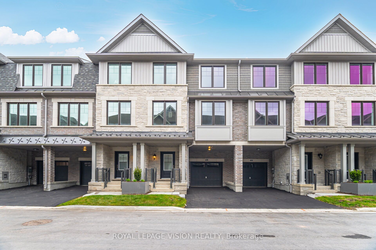
$3,350 /mo
Listed by ROYAL LEPAGE VISION REALTY
Att/Row/Townhouse•MLS #W12174077•New
Room Details
| Room | Features | Level |
|---|---|---|
Dining Room 4.26 × 3.96 m | W/O To BalconyHardwood Floor | Main |
Kitchen 4.14 × 4.06 m | Quartz CounterBreakfast BarHardwood Floor | Main |
Primary Bedroom 4.26 × 3.86 m | 4 Pc EnsuiteJuliette BalconyWalk-In Closet(s) | Upper |
Bedroom 2 3.2 × 2.89 m | Large Closet | Upper |
Bedroom 3 3.5 × 2.74 m | Large Closet | Upper |
Client Remarks
This brand-new Branthaven townhome offers luxurious living with 3 bedrooms, 2.5 bathrooms, and a stunning ravine view. The open-concept main floor boasts hardwood floors, 9-foot smooth ceilings, and a built-in electric fireplace, ideal for entertaining. The gourmet kitchen features stainless steel appliances, granite countertops, and a large island. Step outside onto the wooden deck, perfect for enjoying the tranquil ravine backdrop. A versatile den provides a home office or play area with direct access to the backyard. Upstairs, the primary suite includes a Juliet balcony, ensuite, and walk-in closet, plus two spacious bedrooms. Ideally located near top schools, parks, and shopping, this home is perfect for family living. EXTRAS: Ravine view & 9-ft ceilings. FREE RENT: One Month FREE RENT if moved in by July 1, 2025!
About This Property
48 Folcroft Street, Brampton, L6Y 6L3
Home Overview
Basic Information
Walk around the neighborhood
48 Folcroft Street, Brampton, L6Y 6L3
Shally Shi
Sales Representative, Dolphin Realty Inc
English, Mandarin
Residential ResaleProperty ManagementPre Construction
 Walk Score for 48 Folcroft Street
Walk Score for 48 Folcroft Street

Book a Showing
Tour this home with Shally
Frequently Asked Questions
Can't find what you're looking for? Contact our support team for more information.
See the Latest Listings by Cities
1500+ home for sale in Ontario

Looking for Your Perfect Home?
Let us help you find the perfect home that matches your lifestyle

