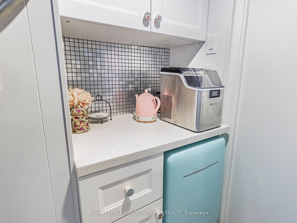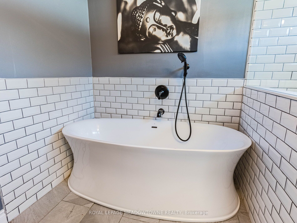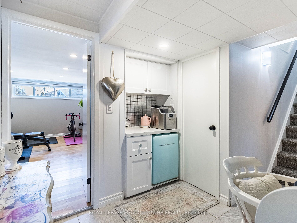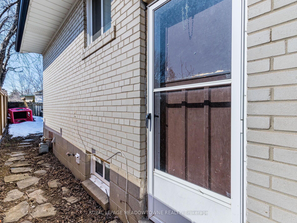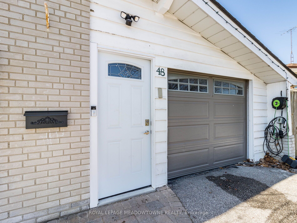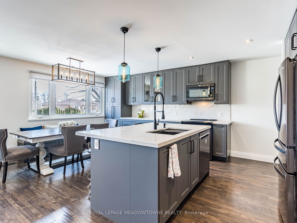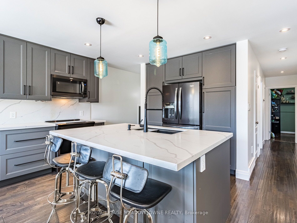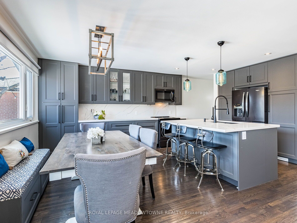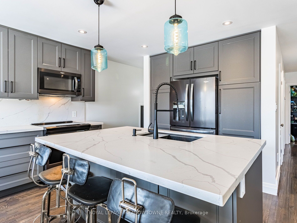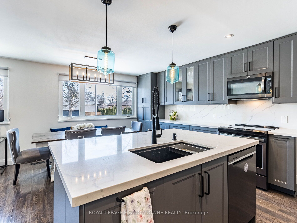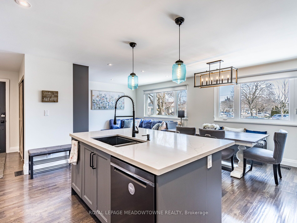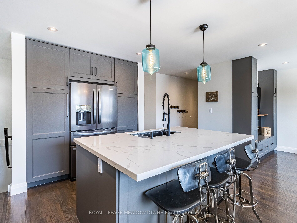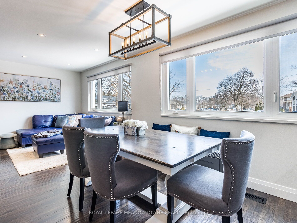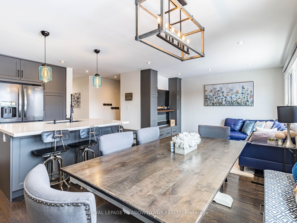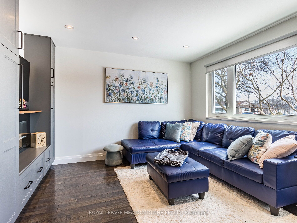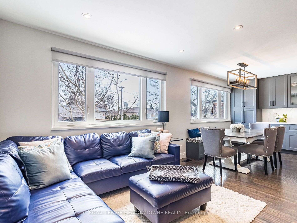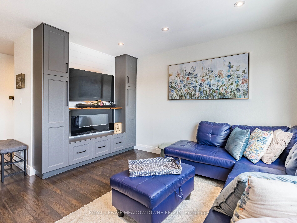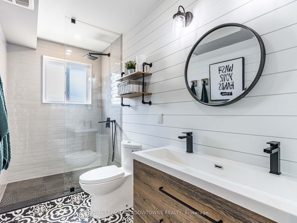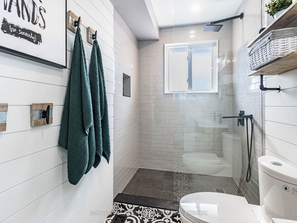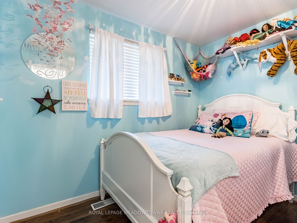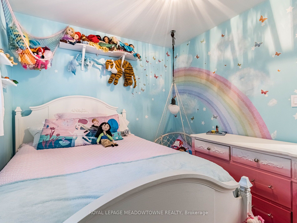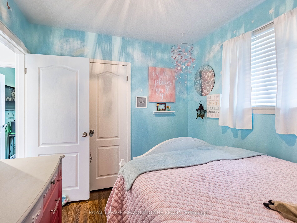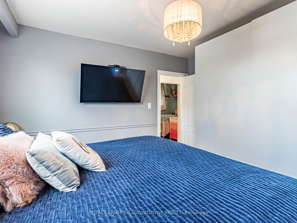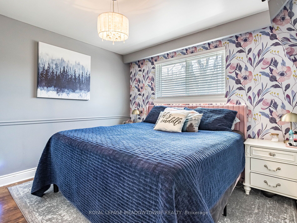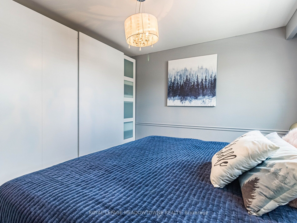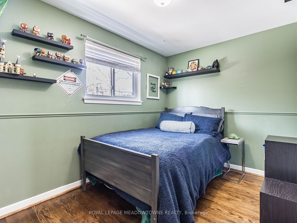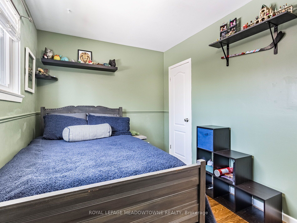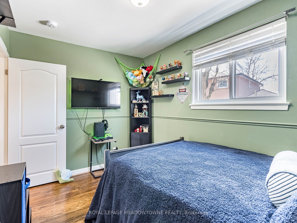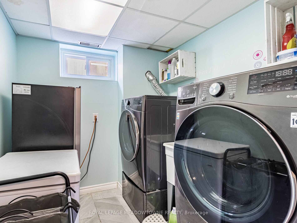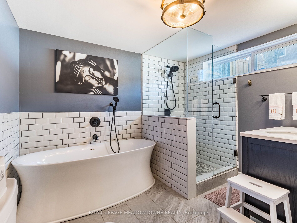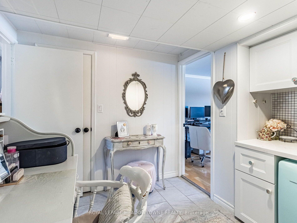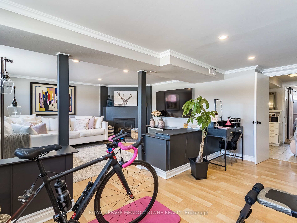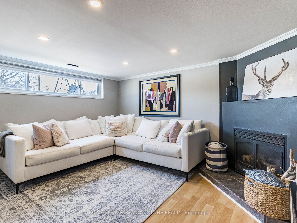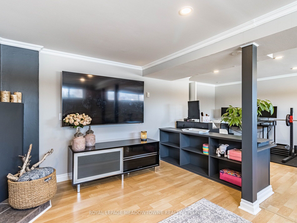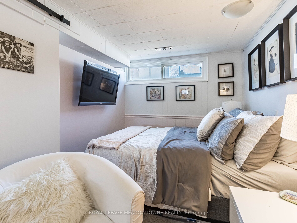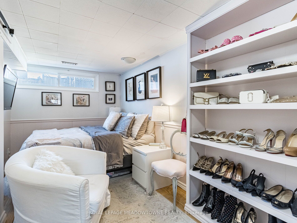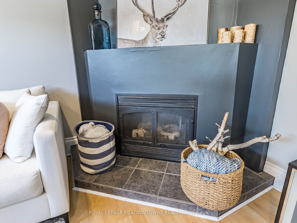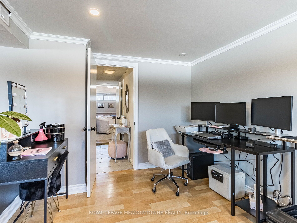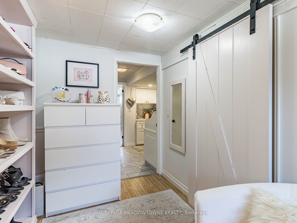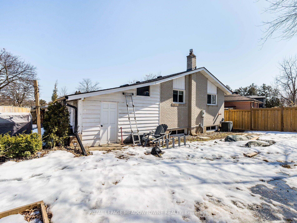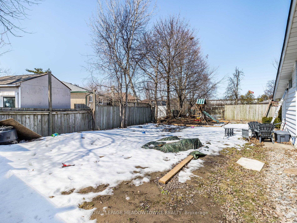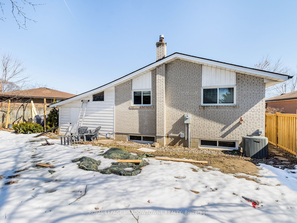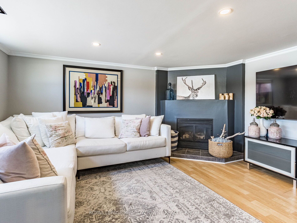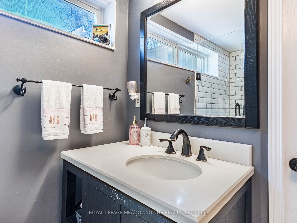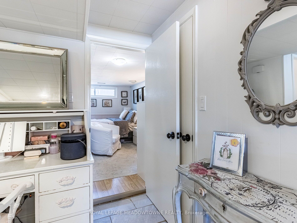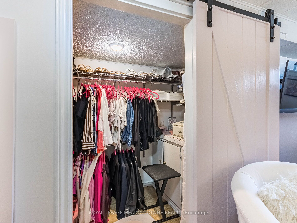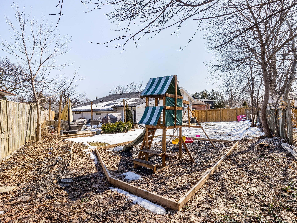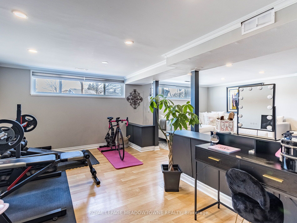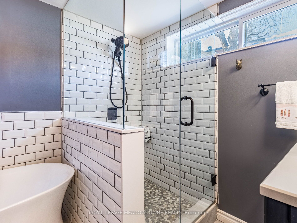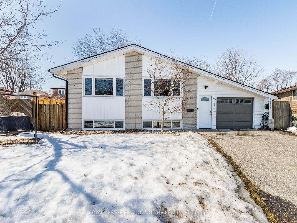
$889,900
Est. Payment
$3,399/mo*
*Based on 20% down, 4% interest, 30-year term
Listed by ROYAL LEPAGE MEADOWTOWNE REALTY
Detached•MLS #W12061978•New
Price comparison with similar homes in Brampton
Compared to 56 similar homes
-1.2% Lower↓
Market Avg. of (56 similar homes)
$900,312
Note * Price comparison is based on the similar properties listed in the area and may not be accurate. Consult licences real estate agent for accurate comparison
Room Details
| Room | Features | Level |
|---|---|---|
Living Room 3.71 × 3.62 m | Pot LightsHardwood FloorOpen Concept | Main |
Kitchen 5.92 × 3.44 m | Centre IslandQuartz CounterEat-in Kitchen | Main |
Primary Bedroom 3.57 × 3.36 m | Hardwood FloorWindowCloset | Main |
Bedroom 2 2.5 × 3.67 m | WindowClosetHardwood Floor | Main |
Bedroom 3 3.06 × 2.58 m | ClosetHardwood FloorWindow | Main |
Bedroom 4.58 × 2.34 m | Walk-In Closet(s)LaminateWindow | Lower |
Client Remarks
Nestled in a family-friendly neighbourhood, this beautifully renovated 3+1 bedroom home in Brampton offers modern finishes and thoughtful design throughout. Step inside to find hand-scraped hardwood floors, smart light switches, and a spacious coat closet. The heart of the home is the stunning kitchen, featuring a large island with a breakfast bar, quartz countertops, custom cabinetry, a pantry, and a deep sink perfect for entertaining. The main floor boasts three generously sized bedrooms, including a primary bedroom with a sleek Pax wardrobe. The renovated 2020 bathroom offers a spa-like experience with a glass shower and double sinks. A separate side entrance leads to the fully finished basement, ideal for extended family or guests. Enjoy the cozy gas fireplace, a dry/coffee bar, and laminate floors throughout. The basement bedroom includes a walk-in closet and access to a luxurious 4-piece bath with a soaker tub and glass shower. Step outside to your expansive backyard a perfect space for summer gatherings, kids to play, or simply relaxing in your private outdoor oasis. Additional features include an oversized 1-car garage with back storage, central vacuum, roof and eves 2024, newer windows and 100amp in garage. Located near parks, schools, shopping centers, and quick access to major highways, this home offers both convenience and charm. Don't miss your chance to live in one of Brampton's most sought-after communities!
About This Property
48 Chatsworth Drive, Brampton, L6X 2L9
Home Overview
Basic Information
Walk around the neighborhood
48 Chatsworth Drive, Brampton, L6X 2L9
Shally Shi
Sales Representative, Dolphin Realty Inc
English, Mandarin
Residential ResaleProperty ManagementPre Construction
Mortgage Information
Estimated Payment
$0 Principal and Interest
 Walk Score for 48 Chatsworth Drive
Walk Score for 48 Chatsworth Drive

Book a Showing
Tour this home with Shally
Frequently Asked Questions
Can't find what you're looking for? Contact our support team for more information.
Check out 100+ listings near this property. Listings updated daily
See the Latest Listings by Cities
1500+ home for sale in Ontario

Looking for Your Perfect Home?
Let us help you find the perfect home that matches your lifestyle
