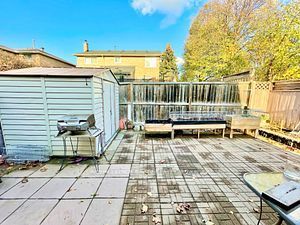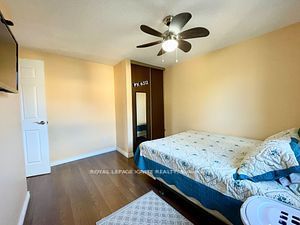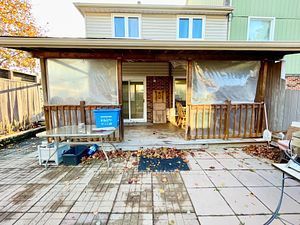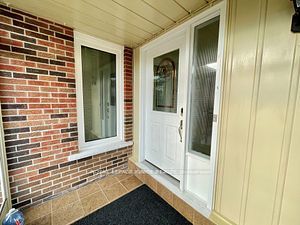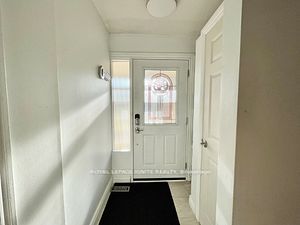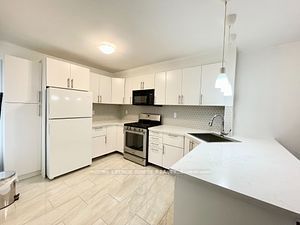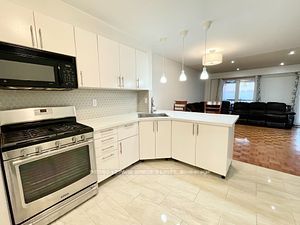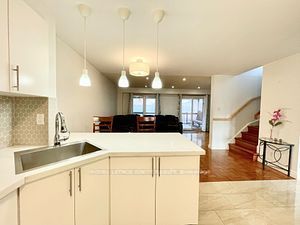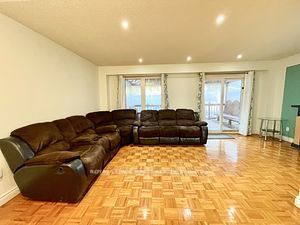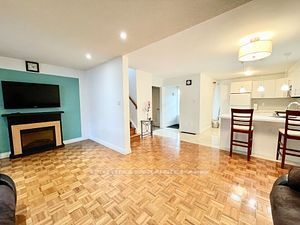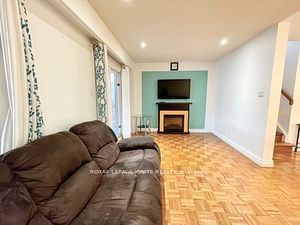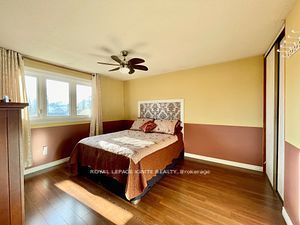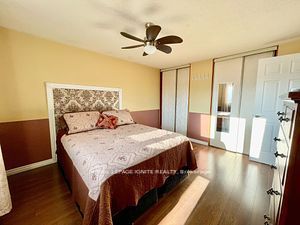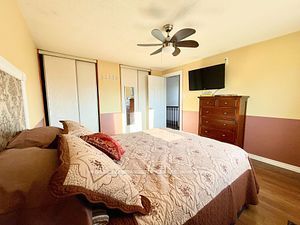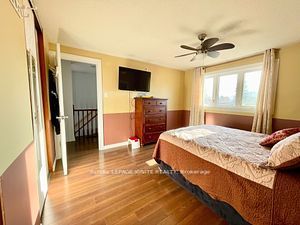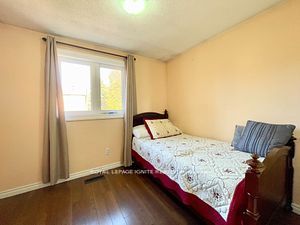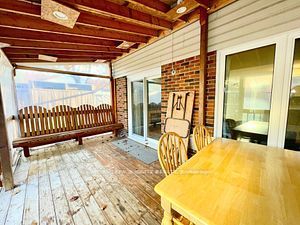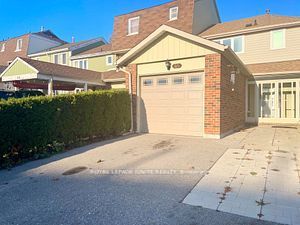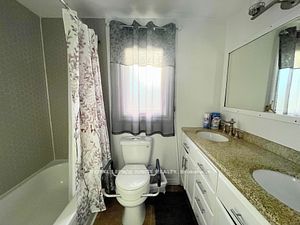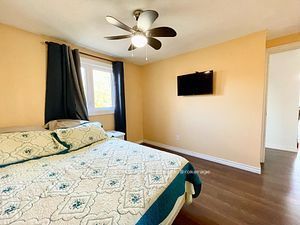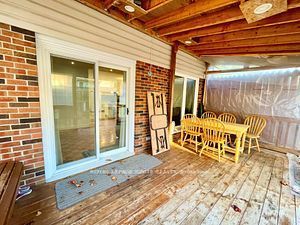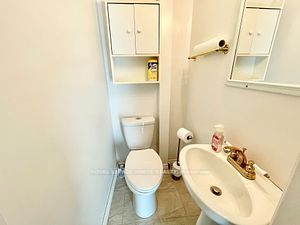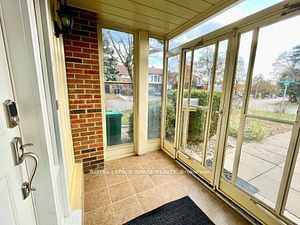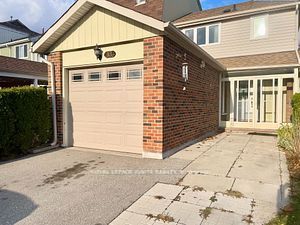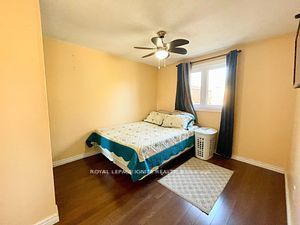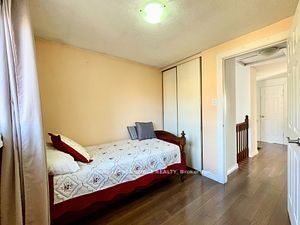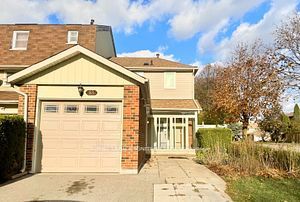
$2,900 /mo
Listed by ROYAL LEPAGE IGNITE REALTY
Att/Row/Townhouse•MLS #W11940006•Terminated
Room Details
| Room | Features | Level |
|---|---|---|
Living Room 5.57 × 3.27 m | ParquetFireplacePot Lights | Main |
Dining Room 2.52 × 2 m | ParquetOpen Concept | Main |
Kitchen 2.9 × 2.53 m | Ceramic FloorQuartz Counter | Main |
Primary Bedroom 3.85 × 3.41 m | LaminateCloset | Second |
Bedroom 2 3.56 × 2.97 m | LaminateCloset | Second |
Bedroom 3 2.86 × 2.52 m | LaminateCloset | Second |
Client Remarks
Spacious end unit townhome with a private driveway, garage, This Home is immaculately kept with an open concept main Floor, Quartz counters, Breakfast bar and an electric fireplace. Prime heart lake location. within close proximity to all schools shops & nature trails **EXTRAS** Fridge, Stove, Washer, Dryer, All Light Fixtures, Window Coverings, Two Sheds
About This Property
48 Chambers Court, Brampton, L6Z 1J1
Home Overview
Basic Information
Walk around the neighborhood
48 Chambers Court, Brampton, L6Z 1J1
Shally Shi
Sales Representative, Dolphin Realty Inc
English, Mandarin
Residential ResaleProperty ManagementPre Construction
 Walk Score for 48 Chambers Court
Walk Score for 48 Chambers Court

Book a Showing
Tour this home with Shally
Frequently Asked Questions
Can't find what you're looking for? Contact our support team for more information.
Check out 100+ listings near this property. Listings updated daily
See the Latest Listings by Cities
1500+ home for sale in Ontario

Looking for Your Perfect Home?
Let us help you find the perfect home that matches your lifestyle
