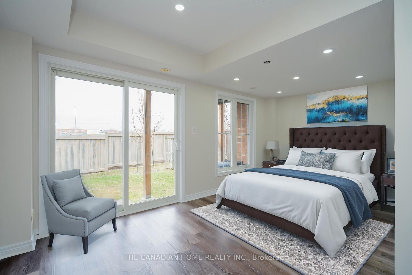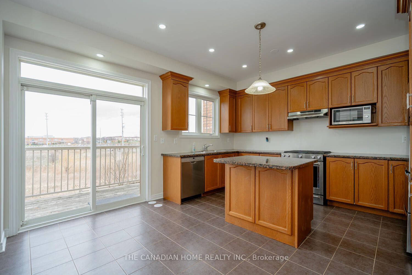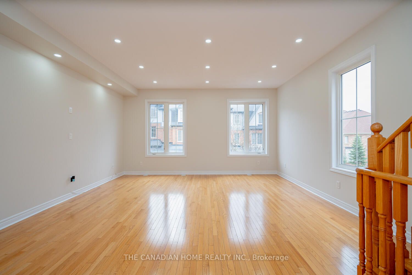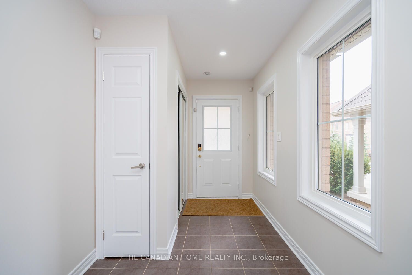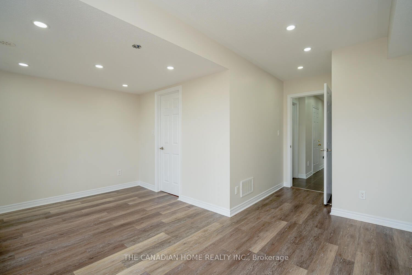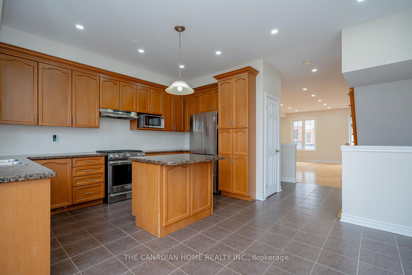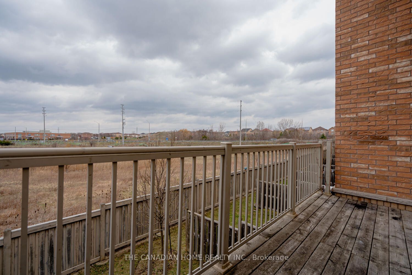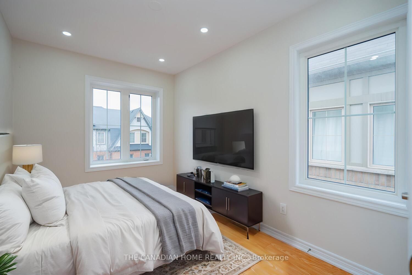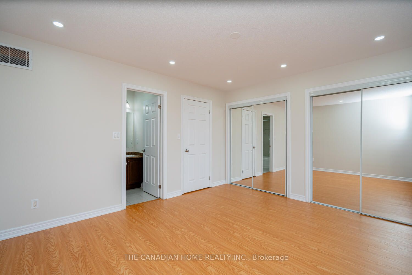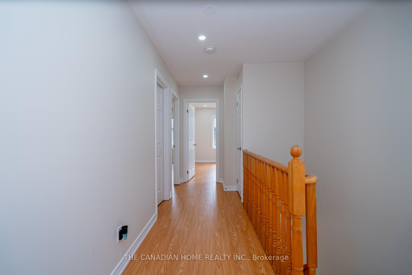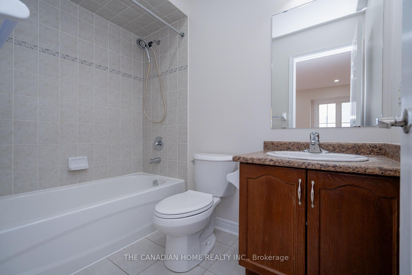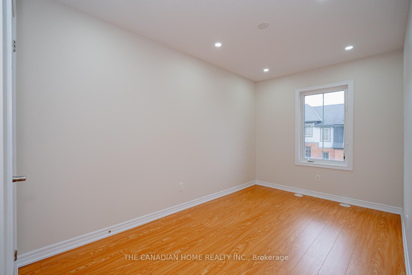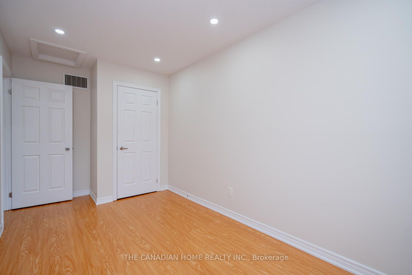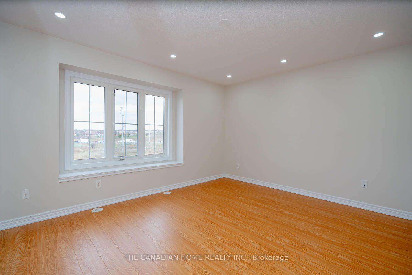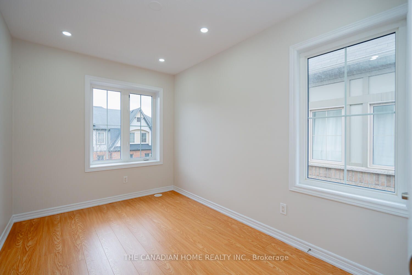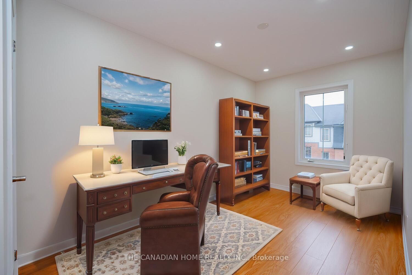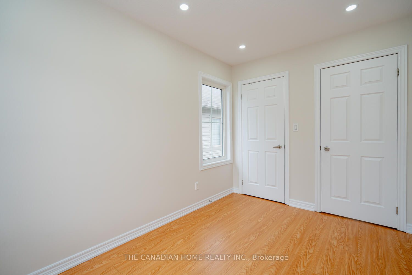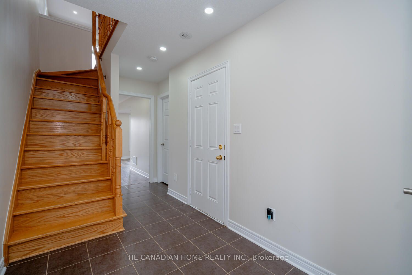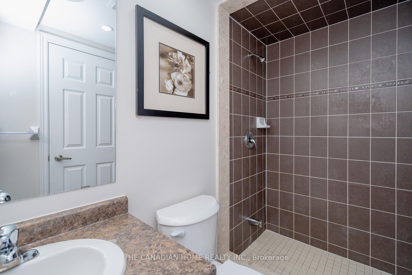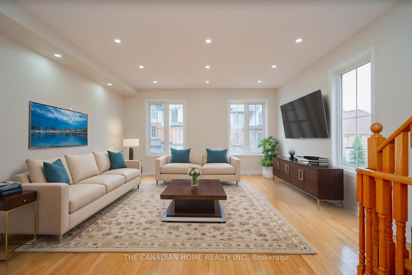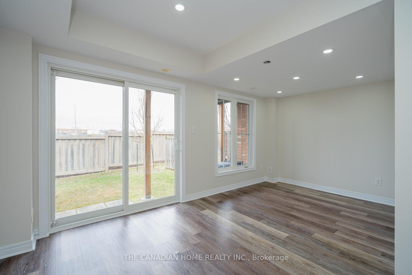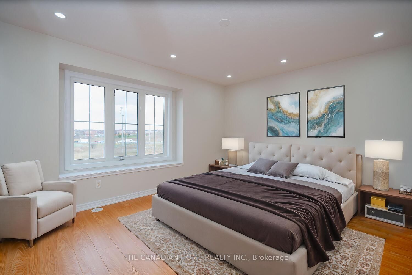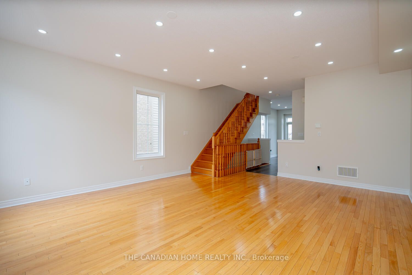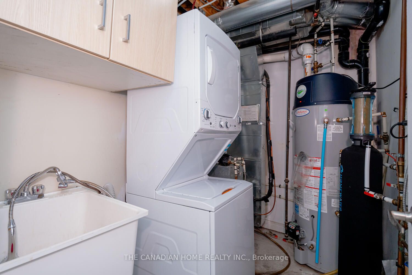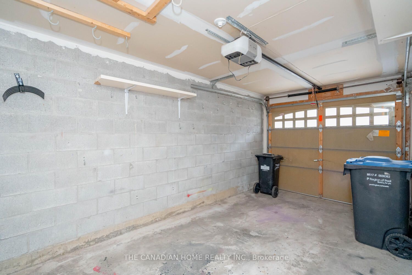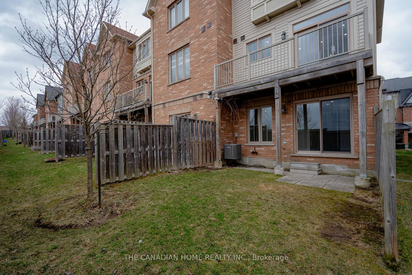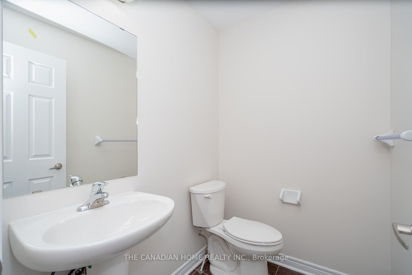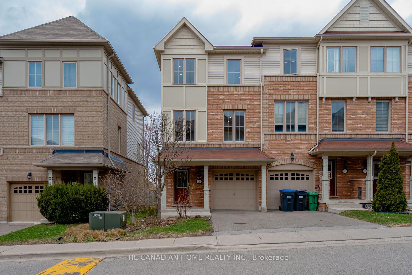
$789,000
Est. Payment
$3,013/mo*
*Based on 20% down, 4% interest, 30-year term
Listed by THE CANADIAN HOME REALTY INC.
Condo Townhouse•MLS #W12129418•New
Included in Maintenance Fee:
Common Elements
Building Insurance
Parking
Price comparison with similar homes in Brampton
Compared to 6 similar homes
3.7% Higher↑
Market Avg. of (6 similar homes)
$760,798
Note * Price comparison is based on the similar properties listed in the area and may not be accurate. Consult licences real estate agent for accurate comparison
Room Details
| Room | Features | Level |
|---|---|---|
Living Room 5.82 × 4.9 m | Hardwood FloorOpen Concept | Second |
Dining Room 5.82 × 4.9 m | Hardwood FloorOpen ConceptCombined w/Living | Second |
Kitchen 4.93 × 3.91 m | Ceramic FloorGranite CountersCentre Island | Second |
Bedroom 2 4.7 × 2.39 m | BroadloomCloset | Third |
Primary Bedroom 4.12 × 3.64 m | 4 Pc BathHis and Hers ClosetsOverlooks Backyard | Third |
Bedroom 3 3.46 × 2.39 m | BroadloomCloset | Third |
Client Remarks
Spacious end-unit townhouse that feels like a semi, conveniently located near Hwy 407 and other major roads, with close access to schools, shopping, and all essential amenities. Featuring numerous builder upgrades throughout, this home offers a versatile main-floor family room that can be used as a bedroom with a 3-piece ensuite and walkout to a backyard that faces serene greenery. A large balcony accommodates a full-size BBQ with seating. The property includes a private garage with a total of 2 parking spaces, plus ample visitor parking. Recently refreshed with top-to-bottom painting, brand new laminate flooring on the third floor, 68 added pot lights, updated plumbing in sinks, and professional deep cleaning. Includes newer appliances: dishwasher (2019), fridge (2022), gas stove (2024), washer/dryer (2023), four new toilets (installed in 2024 and 2025), a fully paid-off water filtration system (2019), and a water heater (2018).
About This Property
48 Cedar Lake Crescent, Brampton, L6Y 0P9
Home Overview
Basic Information
Amenities
BBQs Allowed
Visitor Parking
Walk around the neighborhood
48 Cedar Lake Crescent, Brampton, L6Y 0P9
Shally Shi
Sales Representative, Dolphin Realty Inc
English, Mandarin
Residential ResaleProperty ManagementPre Construction
Mortgage Information
Estimated Payment
$0 Principal and Interest
 Walk Score for 48 Cedar Lake Crescent
Walk Score for 48 Cedar Lake Crescent

Book a Showing
Tour this home with Shally
Frequently Asked Questions
Can't find what you're looking for? Contact our support team for more information.
See the Latest Listings by Cities
1500+ home for sale in Ontario

Looking for Your Perfect Home?
Let us help you find the perfect home that matches your lifestyle

