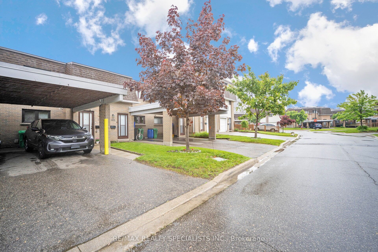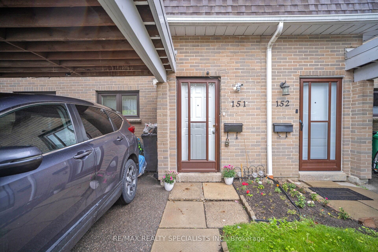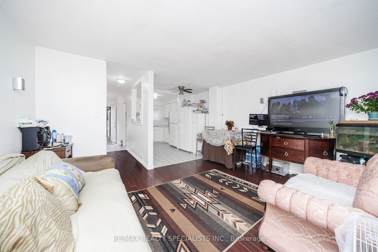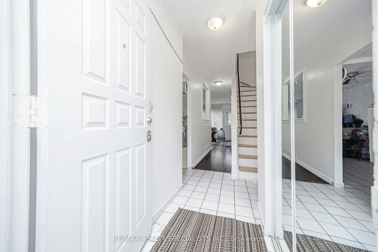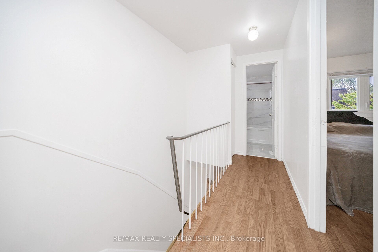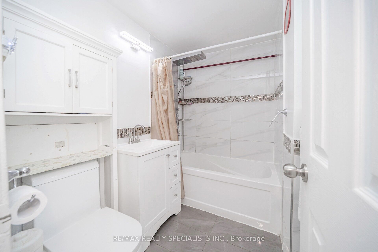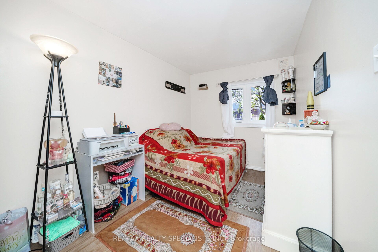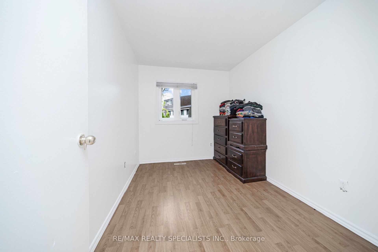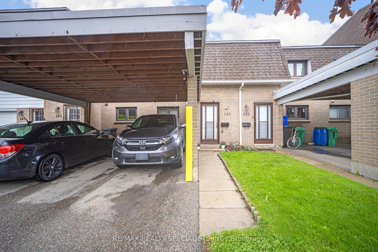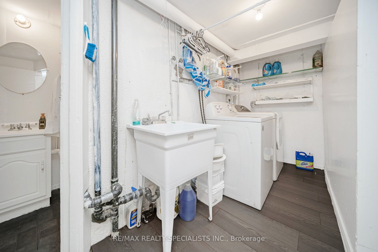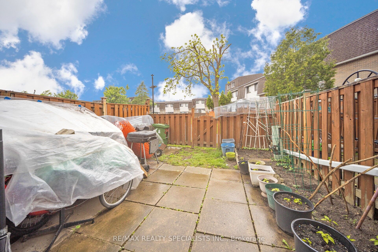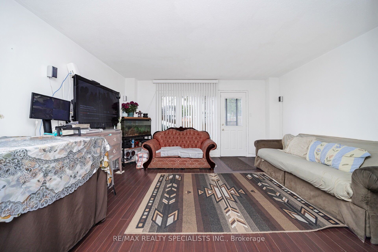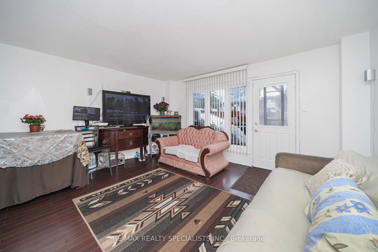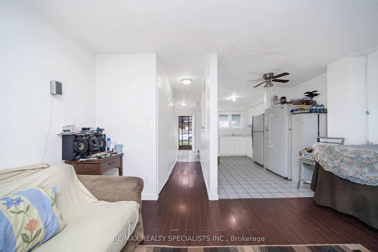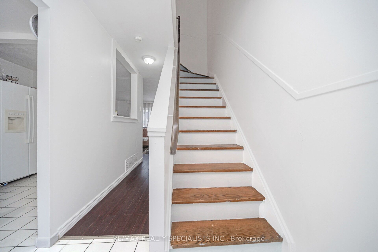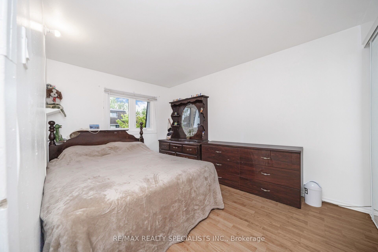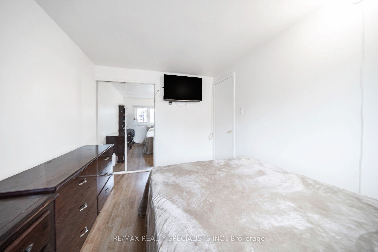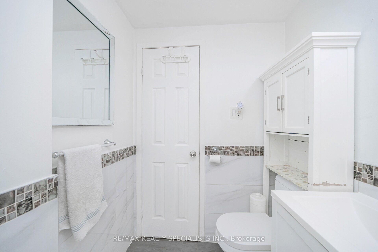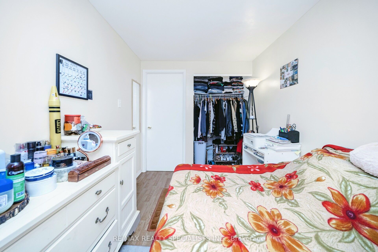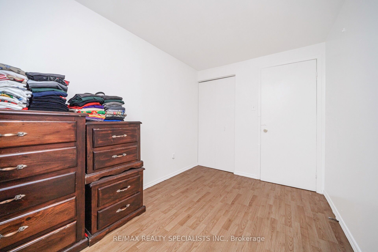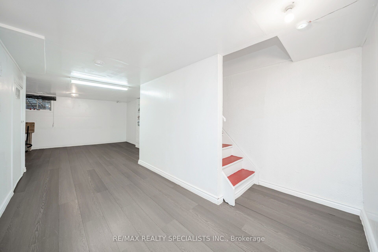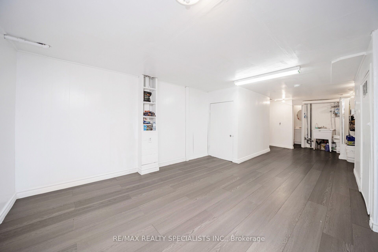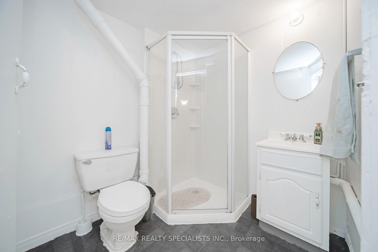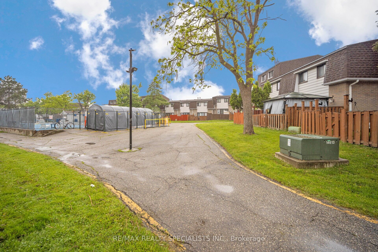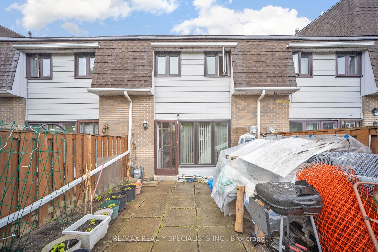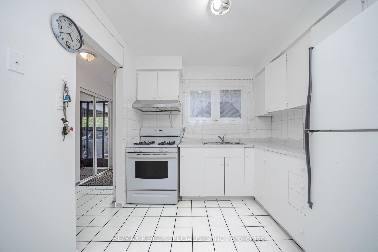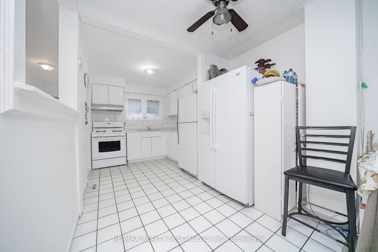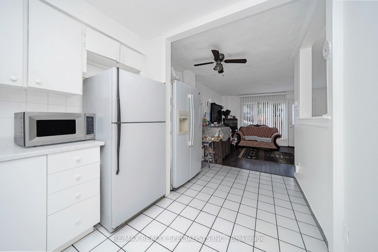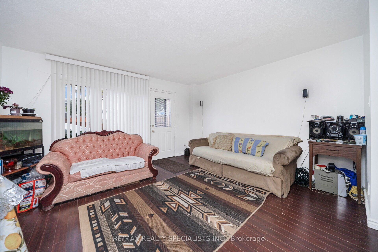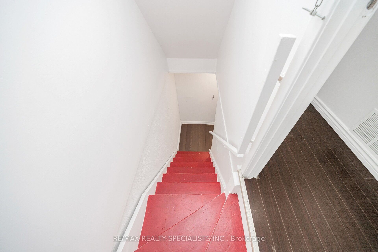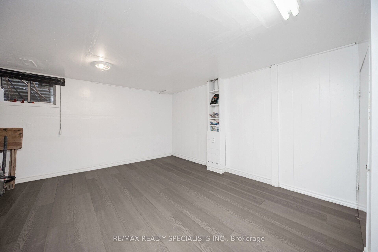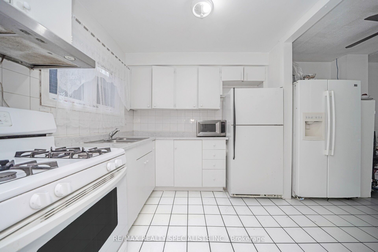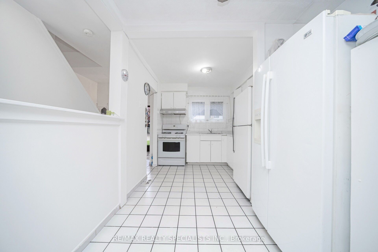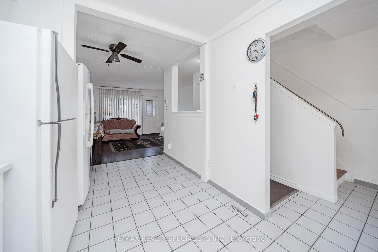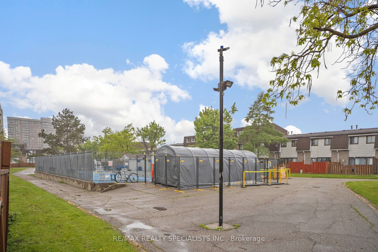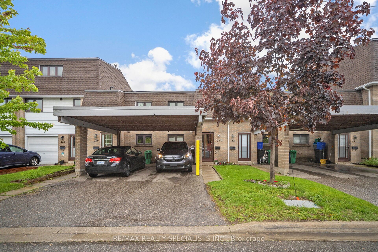
$549,000
Est. Payment
$2,097/mo*
*Based on 20% down, 4% interest, 30-year term
Listed by RE/MAX REALTY SPECIALISTS INC.
Condo Townhouse•MLS #W12182434•New
Included in Maintenance Fee:
Common Elements
Building Insurance
Water
Parking
Price comparison with similar homes in Brampton
Compared to 37 similar homes
-14.0% Lower↓
Market Avg. of (37 similar homes)
$638,371
Note * Price comparison is based on the similar properties listed in the area and may not be accurate. Consult licences real estate agent for accurate comparison
Room Details
| Room | Features | Level |
|---|---|---|
Living Room 4.44 × 3.46 m | LaminateOpen ConceptW/O To Yard | Main |
Dining Room 4.44 × 3.46 m | LaminateCombined w/LivingW/O To Yard | Main |
Kitchen 4.53 × 2.71 m | Ceramic FloorCeramic BacksplashDouble Sink | Main |
Bedroom 2 3.19 × 2.22 m | LaminateDouble ClosetLarge Window | Second |
Bedroom 3 3.19 × 2.22 m | LaminateClosetLarge Window | Second |
Primary Bedroom 3.62 × 2.65 m | LaminateDouble ClosetLarge Window | Second |
Client Remarks
Experience city living at its finest in this chic condo retreat. Beautiful, immaculate property with upgrades and lots of potential in a vibrant location. Clean, bright home with a wonderful layout and character. Large primary bedroom with double closet, plus two other good-sized bedrooms with an exceptional 5-piece washroom, ceramic floor, and quartz counters. Spacious open-concept living and dining area. Kitchen with gas stove, ceramic floor, and backsplash. Nestled in a vibrant community, this townhouse is your gateway to a dynamic lifestyle, complete with trendy eateries, parks, and cultural hotspots. Finished basement with 3-piece washroom, laundry room, tub, storage, and furnace room. Carport with parking for two vehicles, interlock brick walkway, close to all amenities. **EXTRAS** Existing fridge, stove, washer, dryer, blinds, draperies, ceiling fan, ELFs, S&S, GB & E, 2 mirrored closet doors, laminate and ceramics, wooden stairway.
About This Property
475 Bramalea Road, Brampton, L6T 2X3
Home Overview
Basic Information
Walk around the neighborhood
475 Bramalea Road, Brampton, L6T 2X3
Shally Shi
Sales Representative, Dolphin Realty Inc
English, Mandarin
Residential ResaleProperty ManagementPre Construction
Mortgage Information
Estimated Payment
$0 Principal and Interest
 Walk Score for 475 Bramalea Road
Walk Score for 475 Bramalea Road

Book a Showing
Tour this home with Shally
Frequently Asked Questions
Can't find what you're looking for? Contact our support team for more information.
See the Latest Listings by Cities
1500+ home for sale in Ontario

Looking for Your Perfect Home?
Let us help you find the perfect home that matches your lifestyle
