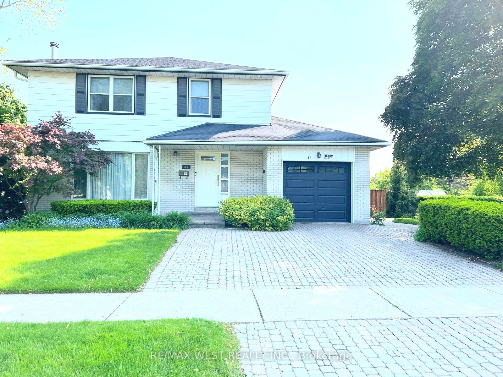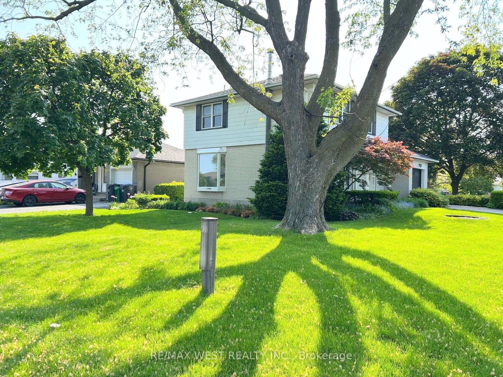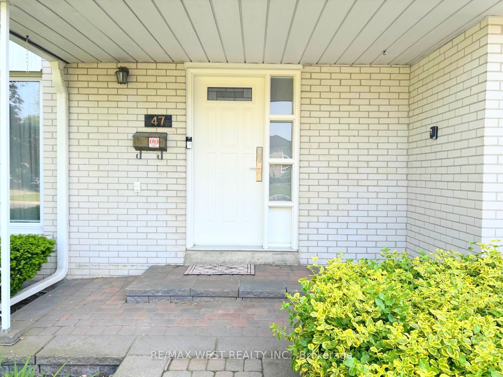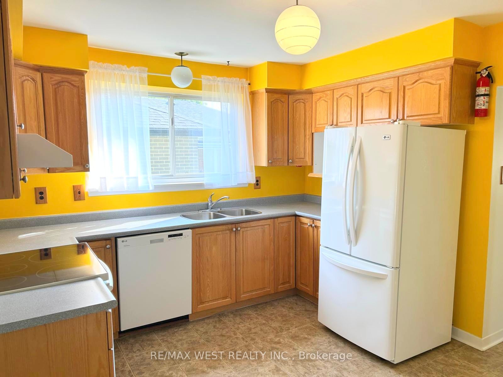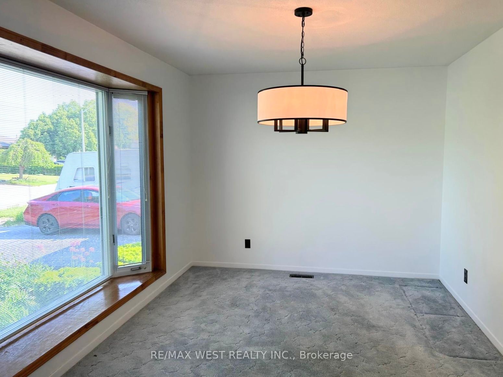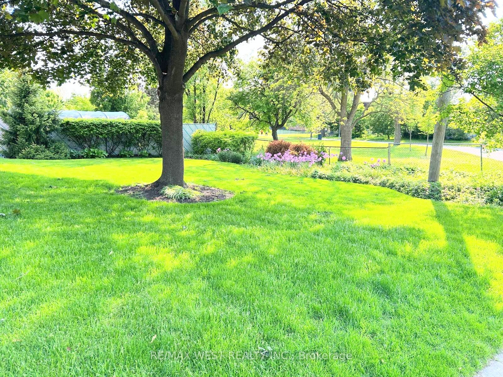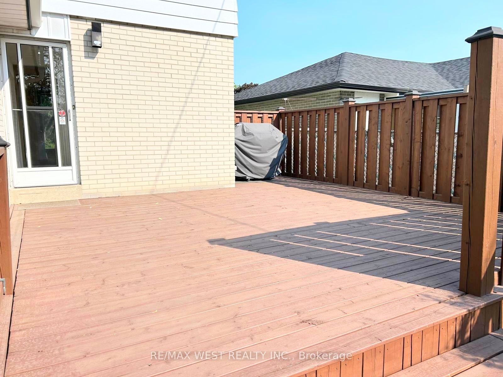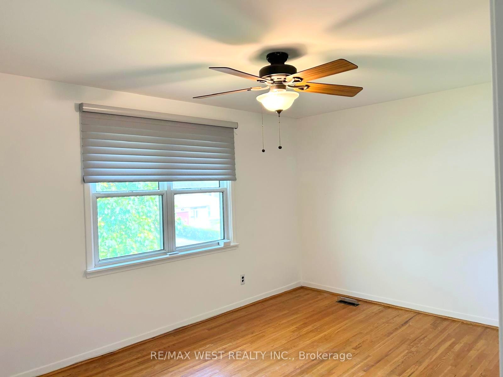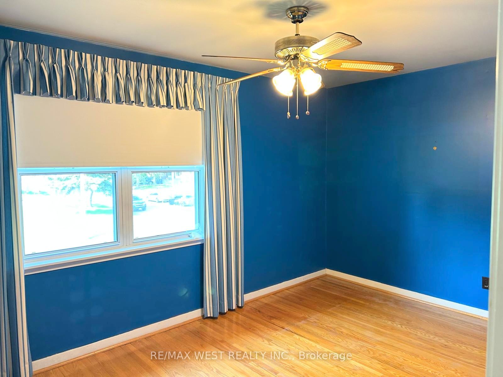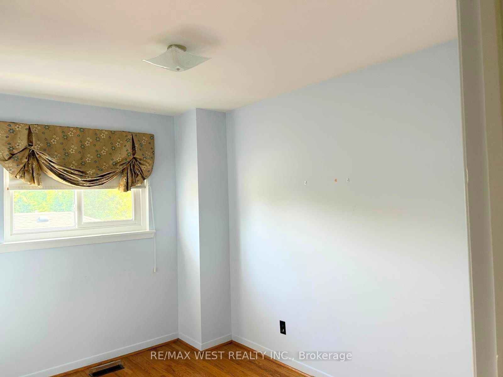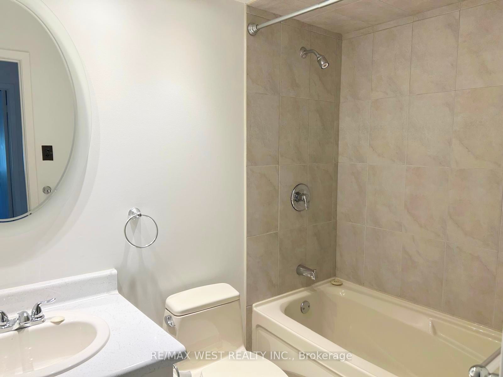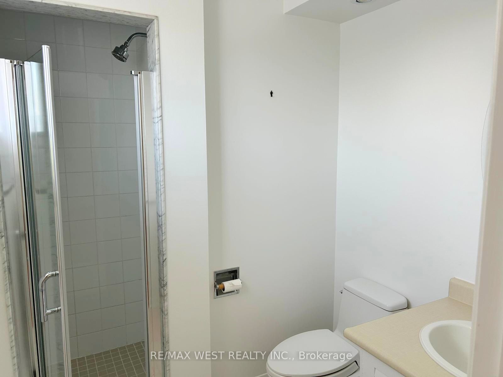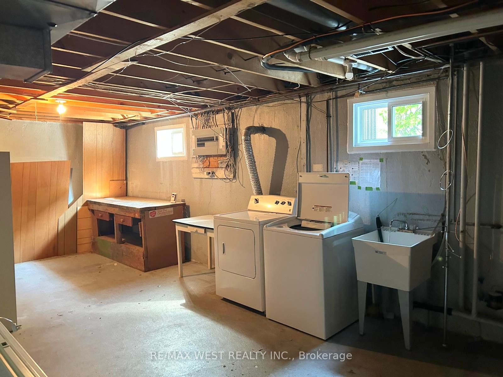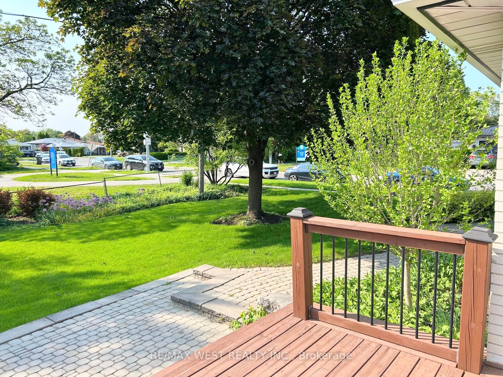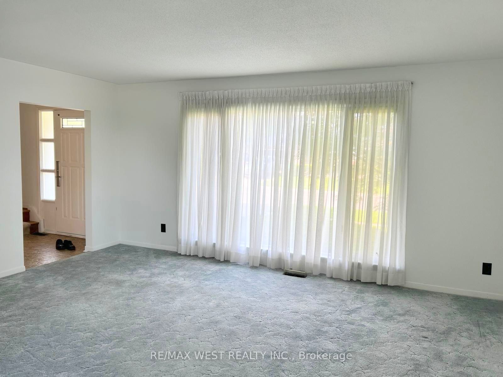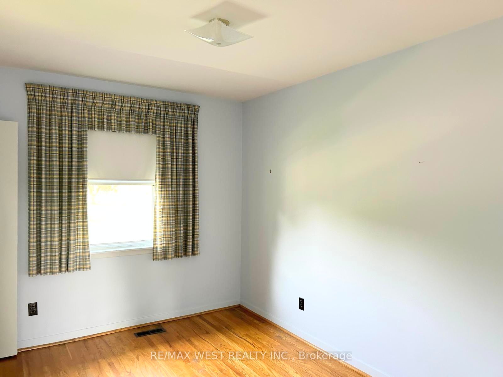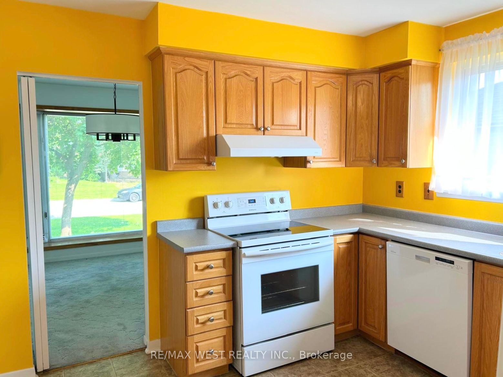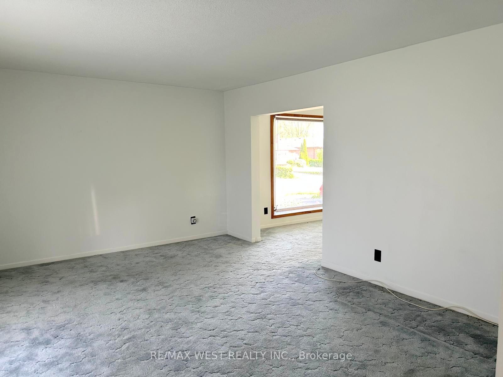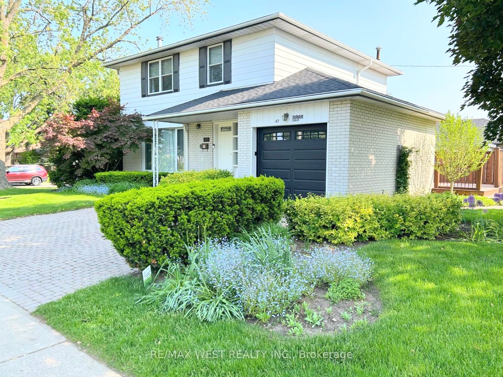
$4,000 /mo
Listed by RE/MAX WEST REALTY INC.
Detached•MLS #W12187720•New
Room Details
| Room | Features | Level |
|---|---|---|
Living Room 5.12 × 3.91 m | Combined w/DiningBroadloomWindow | Main |
Dining Room 3.92 × 2.99 m | Broadloom | Main |
Kitchen 3.96 × 3.32 m | Eat-in KitchenWindow | Main |
Primary Bedroom 4.46 × 3.28 m | WindowCloset3 Pc Ensuite | Second |
Bedroom 2 4.38 × 3.28 m | WindowClosetHardwood Floor | Second |
Bedroom 3 3.48 × 2.52 m | WindowClosetHardwood Floor | Second |
Client Remarks
Discover this lovingly maintained 4-bedroom detached gem in the heart of Bramalea, nestled on a generous lot with no side neighbours and direct park access. Inside, the main floor shines with a sun-filled bay window, expansive living and dining areas, and an airy eat-in kitchen. Upstairs, the sun-drenched south-facing primary suite includes a 3-piece ensuite, accompanied by three additional spacious bedrooms. Step outside into a private backyard oasis featuring a custom deck, beautifully landscaped perennial gardens, and scenic park views an ideal setting for outdoor gatherings. The home has been thoughtfully updated over the years. It also features a ground floor side entrance. Meticulously cared for, this home is spotless and truly move-in ready. Its also conveniently located close to schools, shopping, transit, recreation centres, and major highways. Tenants to pay all utilities.
About This Property
47 Durham Crescent, Brampton, L6T 2X7
Home Overview
Basic Information
Walk around the neighborhood
47 Durham Crescent, Brampton, L6T 2X7
Shally Shi
Sales Representative, Dolphin Realty Inc
English, Mandarin
Residential ResaleProperty ManagementPre Construction
 Walk Score for 47 Durham Crescent
Walk Score for 47 Durham Crescent

Book a Showing
Tour this home with Shally
Frequently Asked Questions
Can't find what you're looking for? Contact our support team for more information.
See the Latest Listings by Cities
1500+ home for sale in Ontario

Looking for Your Perfect Home?
Let us help you find the perfect home that matches your lifestyle
