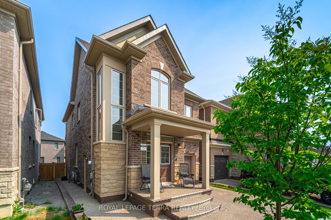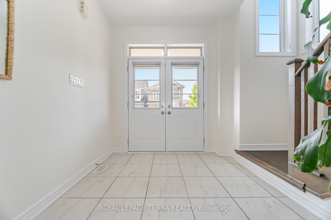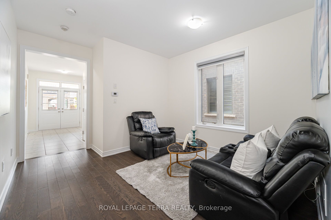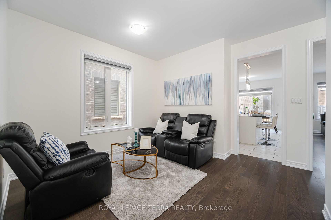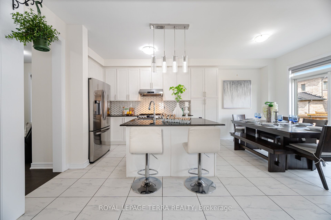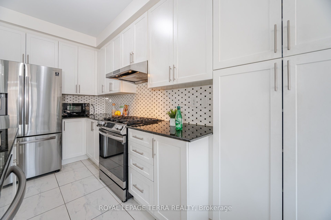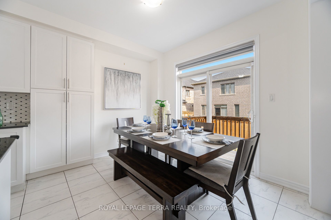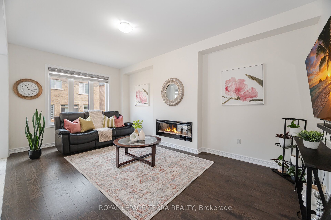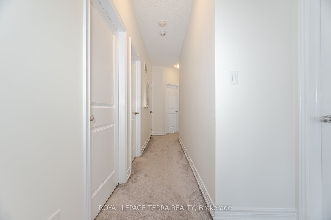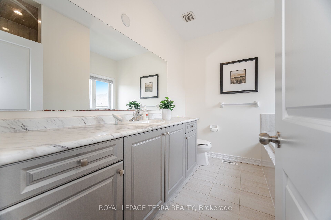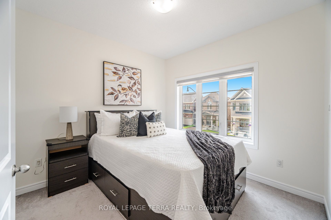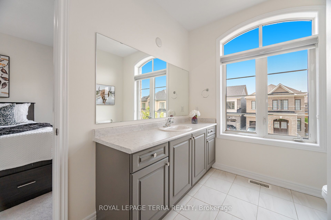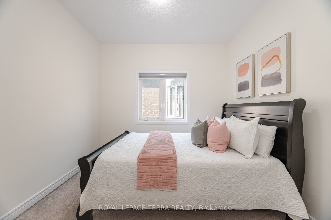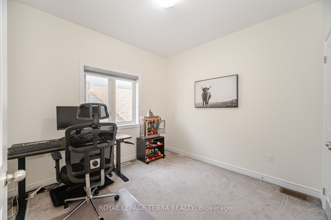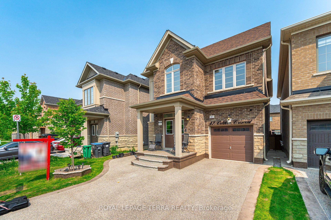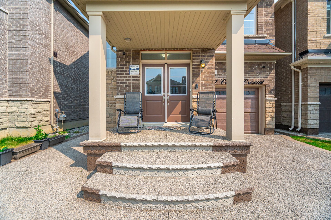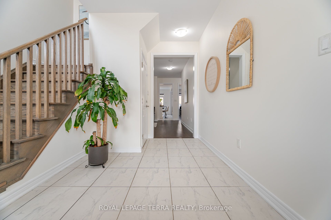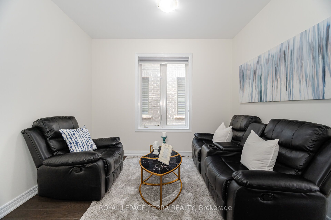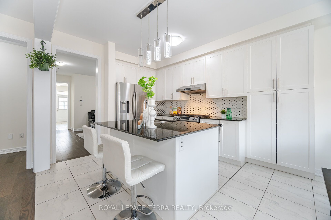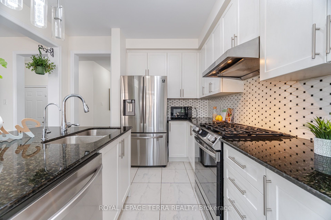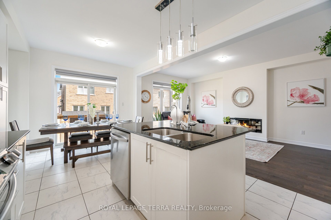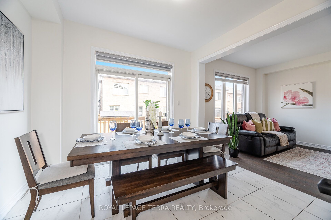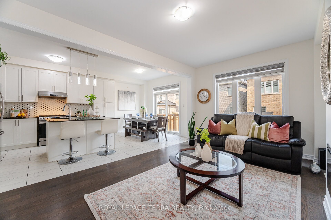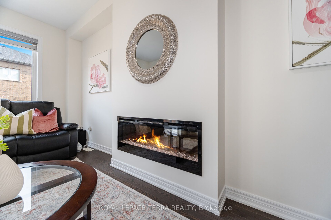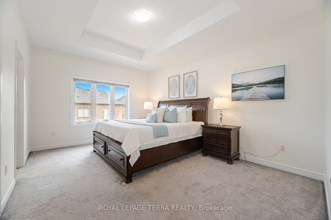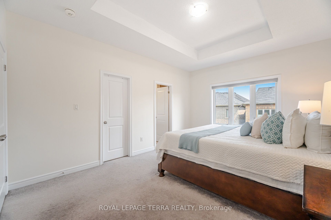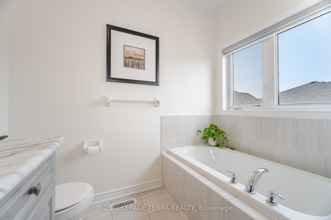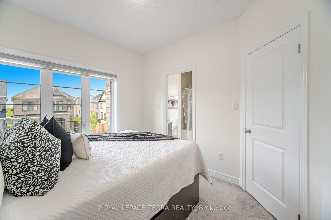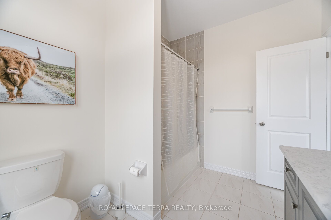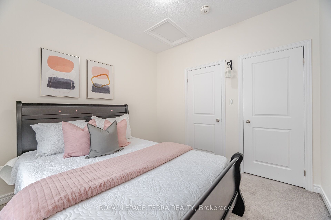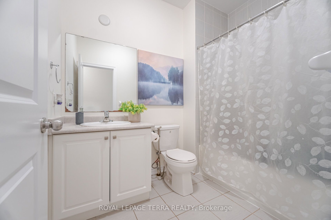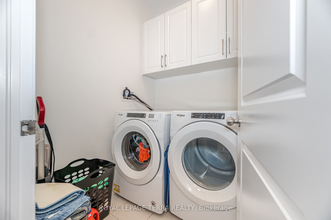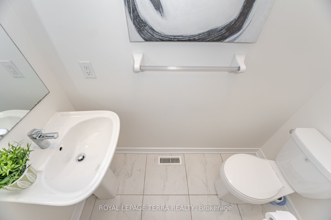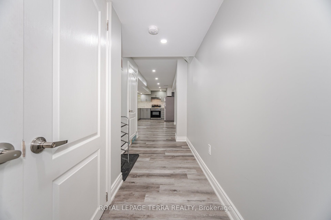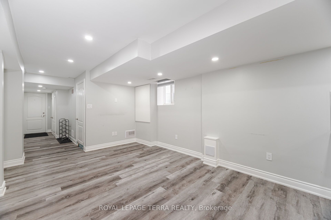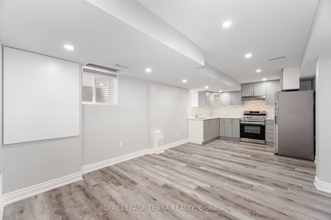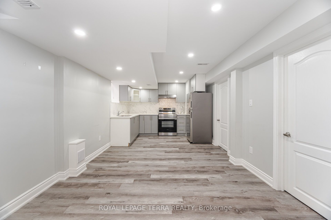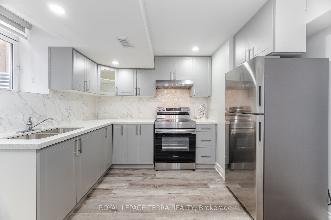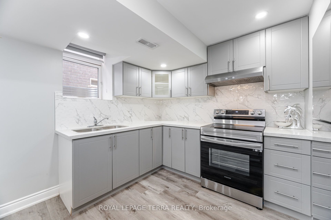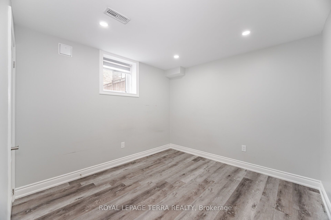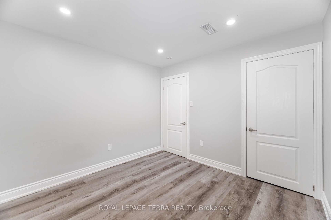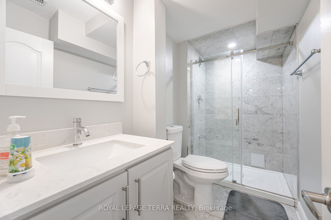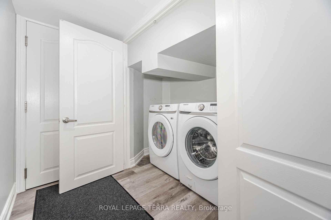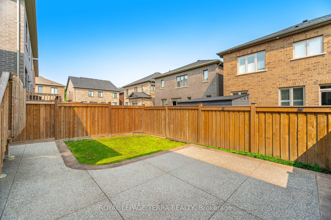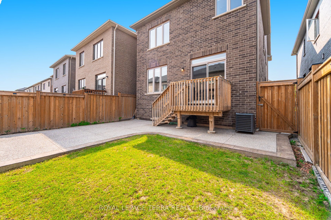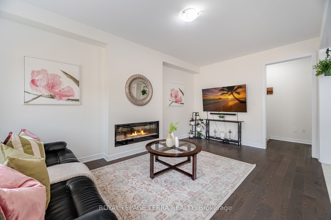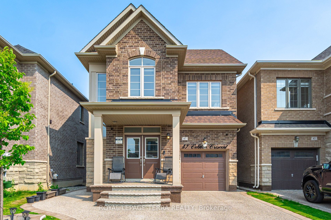
$1,249,900
Est. Payment
$4,774/mo*
*Based on 20% down, 4% interest, 30-year term
Listed by ROYAL LEPAGE TERRA REALTY
Detached•MLS #W12195499•New
Price comparison with similar homes in Brampton
Compared to 115 similar homes
-21.0% Lower↓
Market Avg. of (115 similar homes)
$1,582,401
Note * Price comparison is based on the similar properties listed in the area and may not be accurate. Consult licences real estate agent for accurate comparison
Room Details
| Room | Features | Level |
|---|---|---|
Bedroom 4 3.05 × 3.05 m | Closet | Second |
Bedroom 3 3.05 × 3.05 m | Closet | Second |
Bedroom 2 3.11 × 3.05 m | Closet | Second |
Primary Bedroom 3.38 × 4.88 m | Walk-In Closet(s)5 Pc Ensuite | Second |
Living Room 3.35 × 5.49 m | Fireplace | Main |
Dining Room 3.6 × 3.35 m | Main |
Client Remarks
Welcome to this stunning 4+2 bedroom, 5-bathroom detached home nestled in the prestigious northwest community of Brampton. Built by Paradise Developments (High Point), this exceptional residence offers approximately 2,700 sq. ft. of total living space, thoughtfully designed to provide both luxury and comfort. Featuring 9-foot ceilings on both the main and second floors with smooth ceilings on the main, this light-filled home is adorned with elegant hardwood flooring, an oak staircase, and an elegant fireplace that creates a warm and inviting atmosphere. The gourmet kitchen includes an extra pantry for added storage, while custom closets, a RainSoft water purifying system, and extra garage storage elevate everyday living. The home also boasts a rare second master bedroom with an ensuite, three full bathrooms on the second floor, and a 200-amp electrical panel. $155,000 thousand spend in premium upgrades, including a separate side entrance leading to a LEGAL 2-bedroom basement apartment, separate second laundry, this property offers excellent opportunities for additional rental income. A no-walkway driveway provides extra parking space, adding even more convenience. Beautifully finished and move-in ready, this home is truly a master piece ideal for families and investors seeking quality, space, and style in a sought-after neighbourhood. A must-see!
About This Property
47 Cobriza Crescent, Brampton, L7A 5A6
Home Overview
Basic Information
Walk around the neighborhood
47 Cobriza Crescent, Brampton, L7A 5A6
Shally Shi
Sales Representative, Dolphin Realty Inc
English, Mandarin
Residential ResaleProperty ManagementPre Construction
Mortgage Information
Estimated Payment
$0 Principal and Interest
 Walk Score for 47 Cobriza Crescent
Walk Score for 47 Cobriza Crescent

Book a Showing
Tour this home with Shally
Frequently Asked Questions
Can't find what you're looking for? Contact our support team for more information.
See the Latest Listings by Cities
1500+ home for sale in Ontario

Looking for Your Perfect Home?
Let us help you find the perfect home that matches your lifestyle
