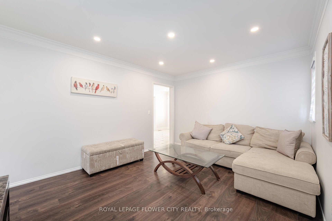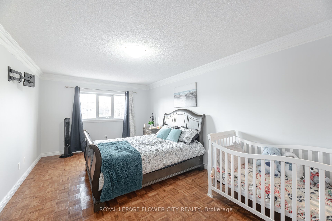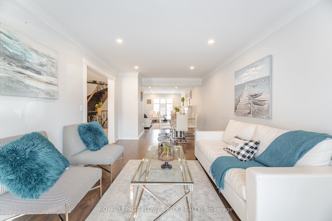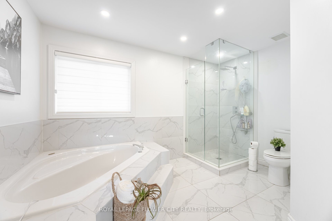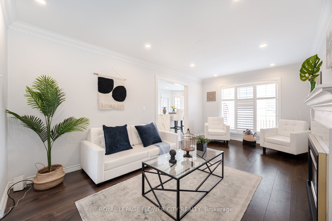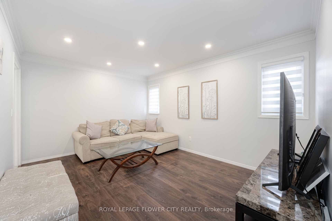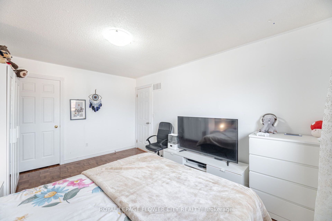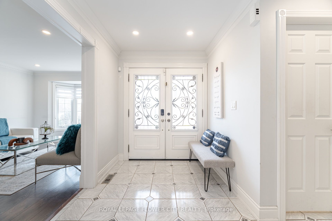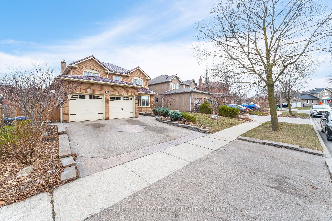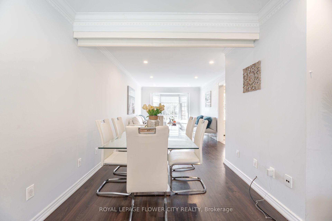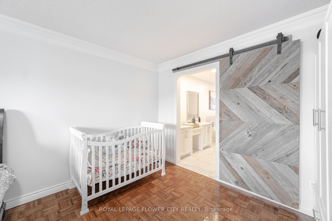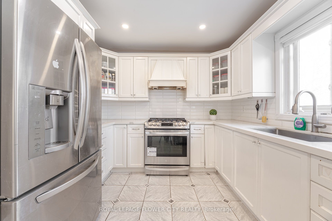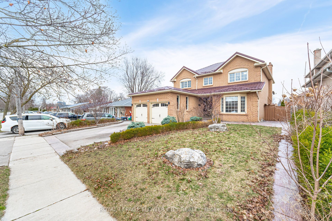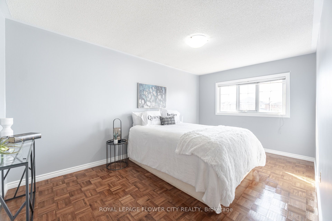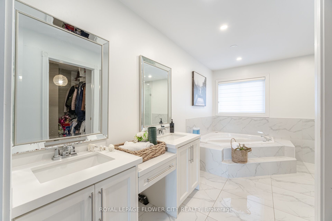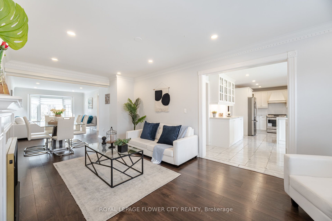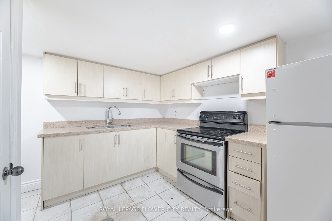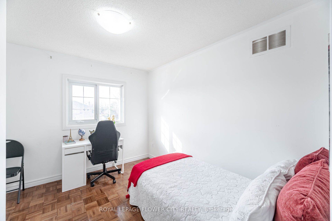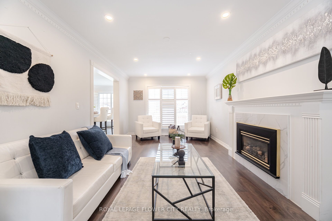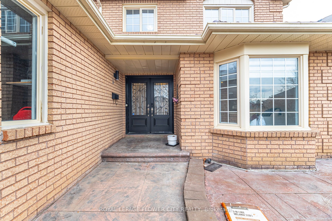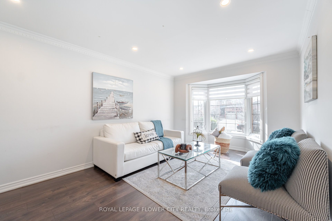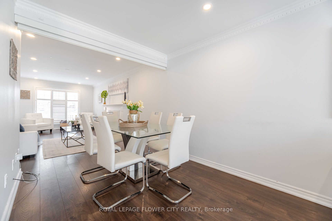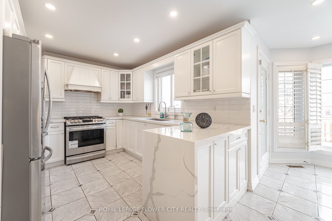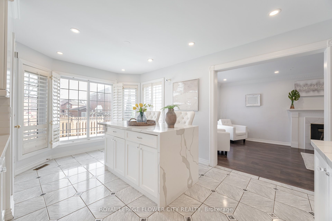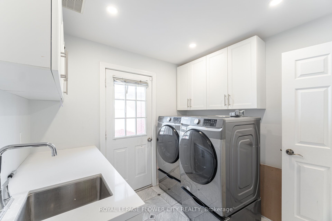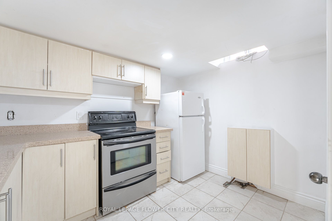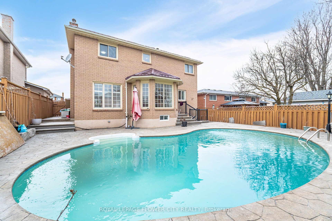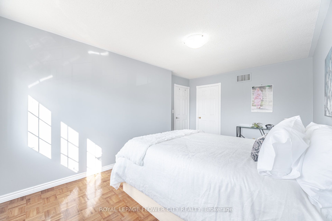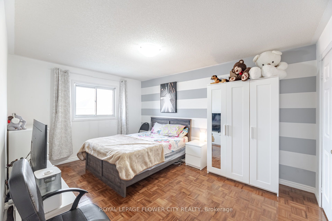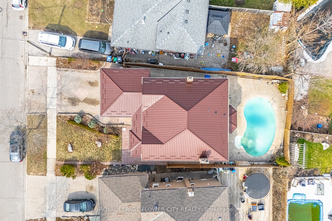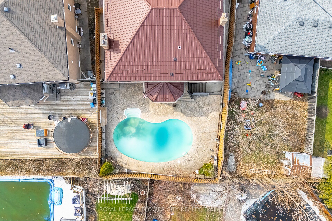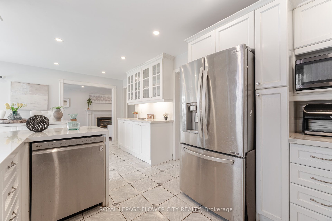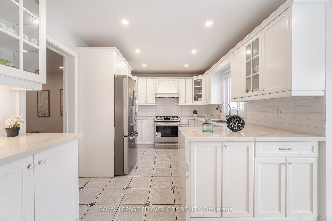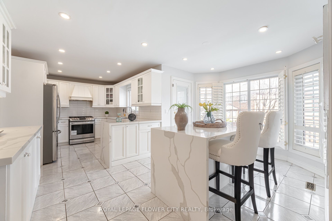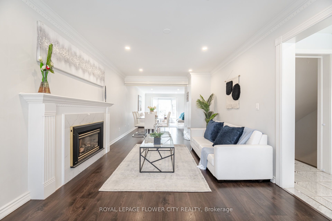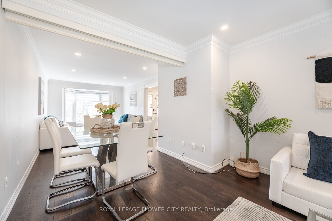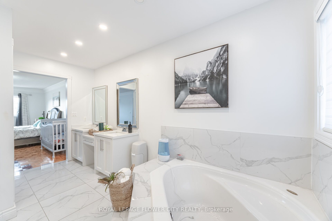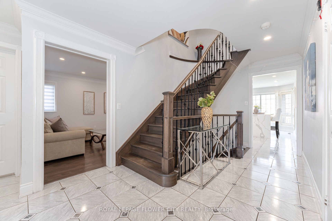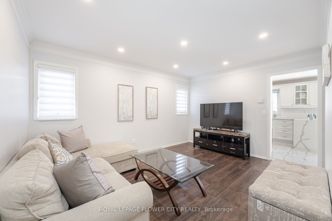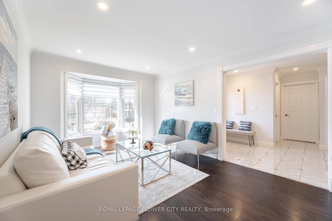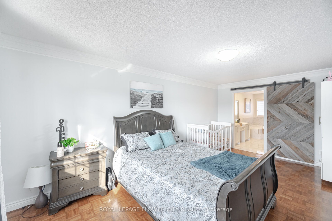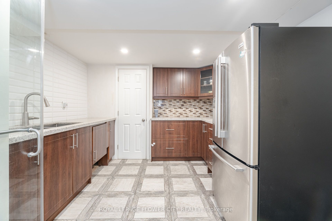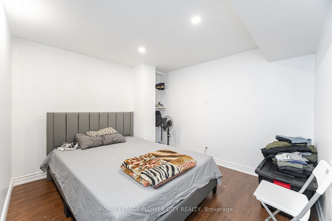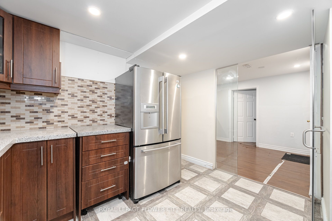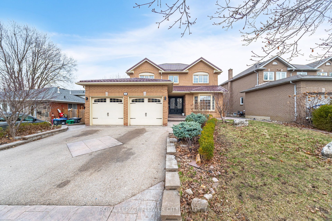
$1,350,000
Est. Payment
$5,156/mo*
*Based on 20% down, 4% interest, 30-year term
Listed by ROYAL LEPAGE FLOWER CITY REALTY
Detached•MLS #W12089700•New
Price comparison with similar homes in Brampton
Compared to 22 similar homes
-1.9% Lower↓
Market Avg. of (22 similar homes)
$1,375,794
Note * Price comparison is based on the similar properties listed in the area and may not be accurate. Consult licences real estate agent for accurate comparison
Room Details
| Room | Features | Level |
|---|---|---|
Bedroom 4.6 × 3.2 m | Laminate | Basement |
Living Room 5.6 × 3.3 m | Hardwood FloorPot LightsCrown Moulding | Main |
Kitchen 4.94 × 2.85 m | Ceramic FloorStainless Steel ApplCeramic Backsplash | Main |
Primary Bedroom 5.8 × 3.4 m | Parquet5 Pc EnsuiteWalk-In Closet(s) | Second |
Bedroom 2 4.87 × 3.05 m | ParquetWindowOverlooks Pool | Second |
Bedroom 3 4.53 × 3.33 m | ParquetWindowCloset | Second |
Client Remarks
Welcome To 47 Burgby Ave, Bramptona Rare Double Garage Detached Home Situated On A Premium 52ft X 109ft Lot In The Peaceful Northwood Park Neighbourhood. This Meticulously Upgraded Property Features A Grand Double Door Entry Leading To A Spacious Open-Concept Layout With Hardwood Floors, Pot Lights, Crown Molding, And A 38ft Dividable Living And Family Room. The Chef-Inspired Kitchen Boasts Quartz Countertops, A Breakfast Island, Extended Pantry Cabinets, Stainless Steel Appliances, And Opens To A Fully Concreted Backyard With An Inground Saltwater Pool perfect For Entertaining. The Upper Level Offers Hardwood Stairs With Iron Pickets, A Luxurious Primary Suite With A Walk-In Closet And Upgraded 5-Piece Ensuite, Plus Three Generously Sized Bedrooms With Another Renovated 5-Piece Bathroom. The Home Includes Fully Finished Basements one With A Spice Kitchen And Bedroom, And Another With Two Bedrooms, Kitchen, Bathroom, And A Separate Side Entrance. Additional Highlights Include A New Lifetime Metal Roof, EV Charger, In-Ground Sprinkler System, Upgraded Light Fixtures, Main Floor Laundry With Side Entrance, Gas Fireplace, Under-Cabinet Lighting, And No Carpet Throughout. A Truly Exceptional Home Offering Luxury, Comfort, And Income Potential In One Of Bramptons Most Desirable Communities.
About This Property
47 Burgby Avenue, Brampton, L6X 2G7
Home Overview
Basic Information
Walk around the neighborhood
47 Burgby Avenue, Brampton, L6X 2G7
Shally Shi
Sales Representative, Dolphin Realty Inc
English, Mandarin
Residential ResaleProperty ManagementPre Construction
Mortgage Information
Estimated Payment
$0 Principal and Interest
 Walk Score for 47 Burgby Avenue
Walk Score for 47 Burgby Avenue

Book a Showing
Tour this home with Shally
Frequently Asked Questions
Can't find what you're looking for? Contact our support team for more information.
See the Latest Listings by Cities
1500+ home for sale in Ontario

Looking for Your Perfect Home?
Let us help you find the perfect home that matches your lifestyle
