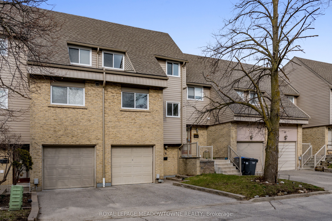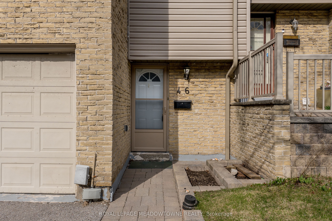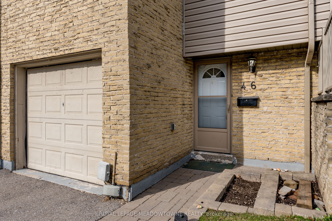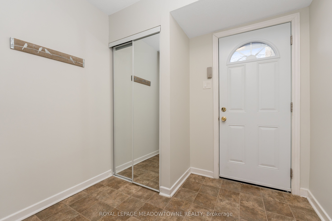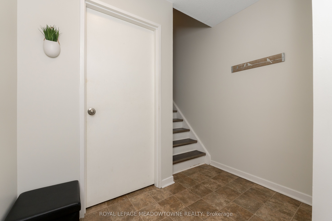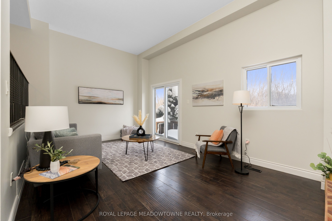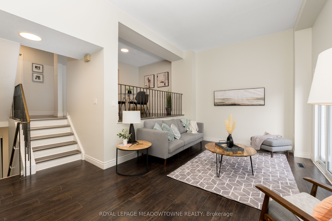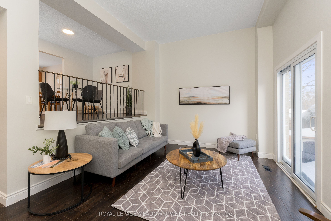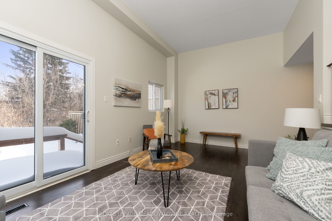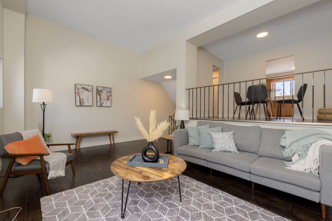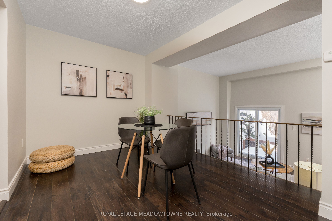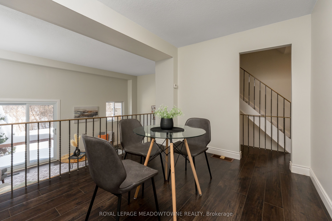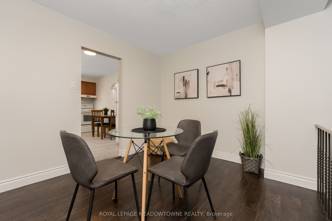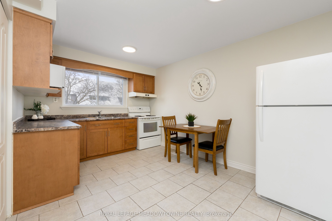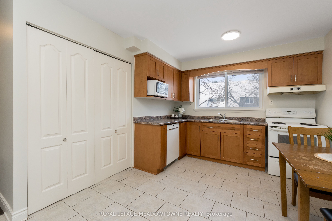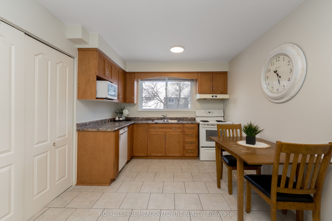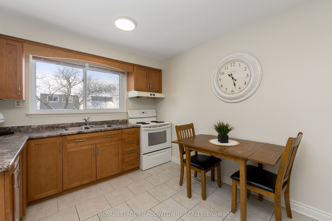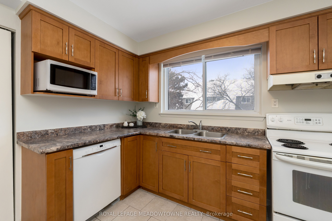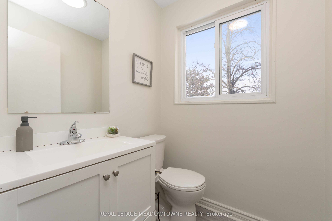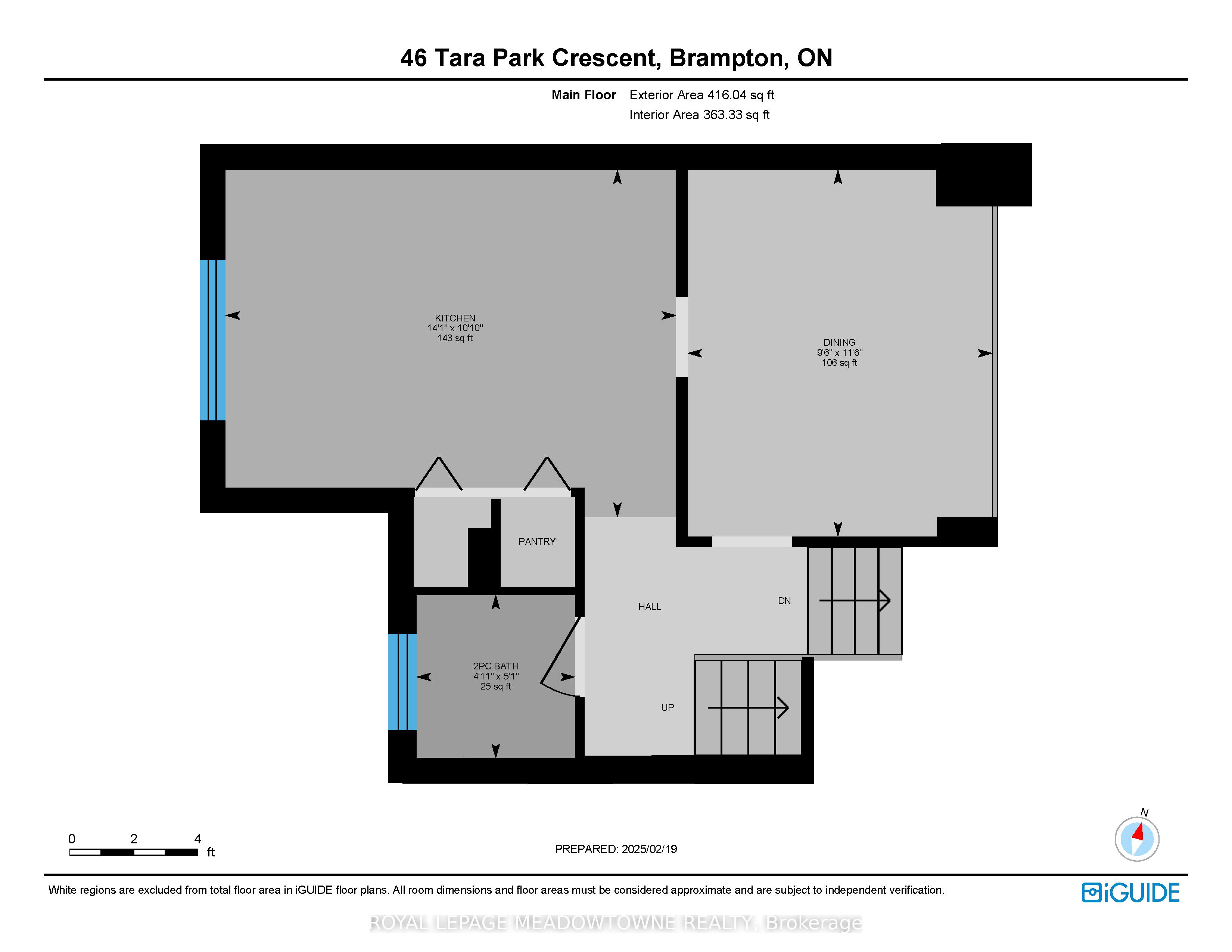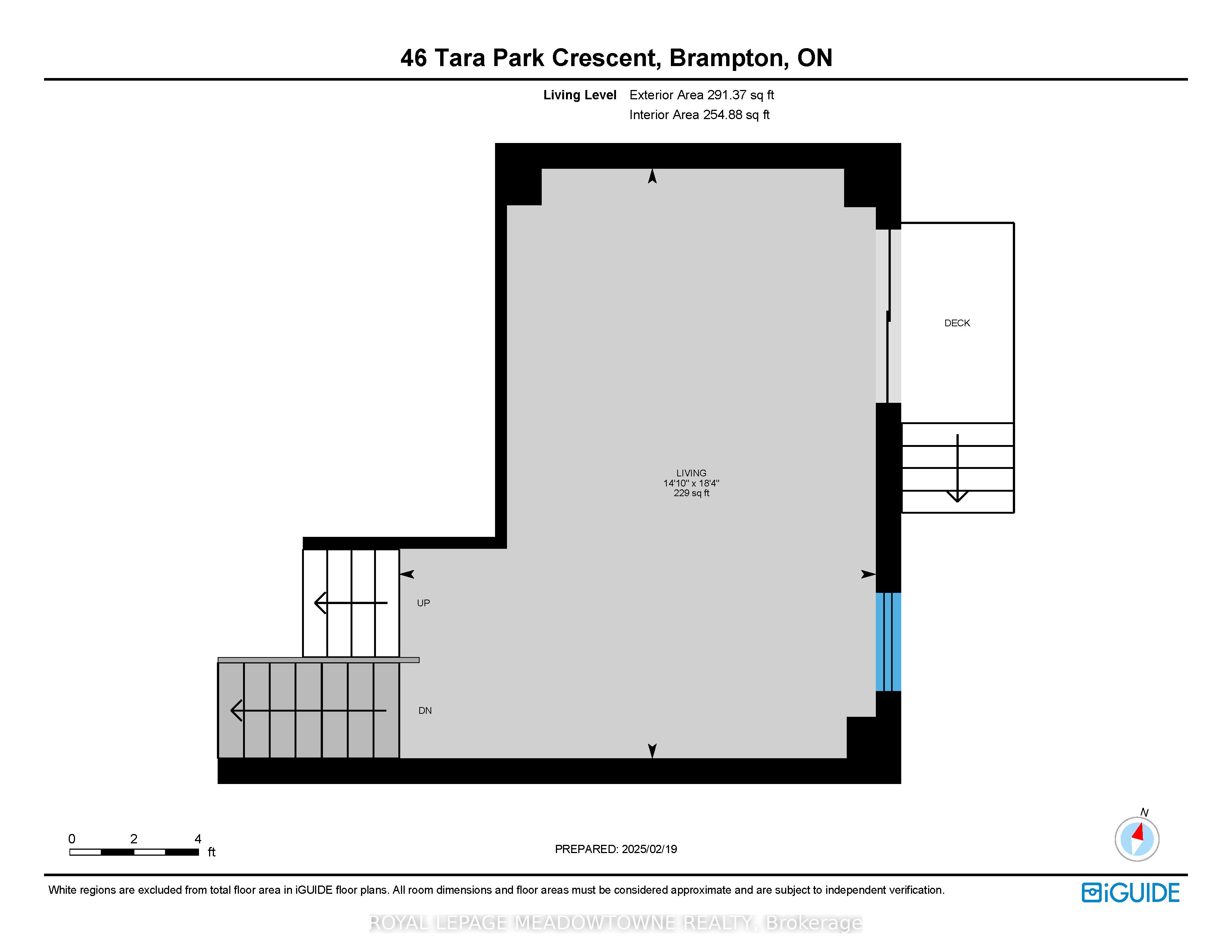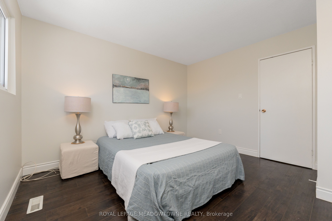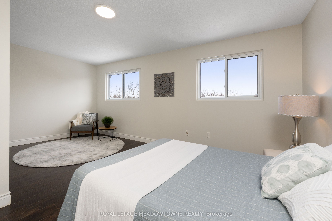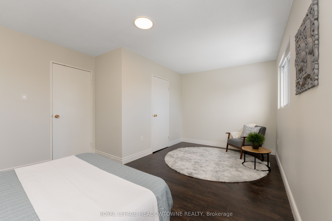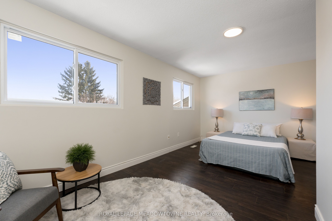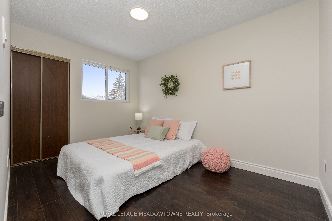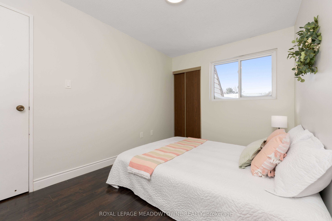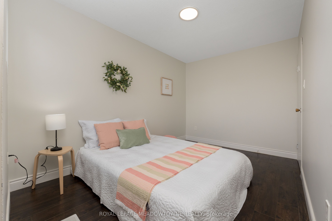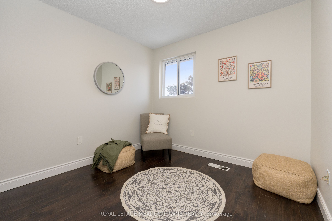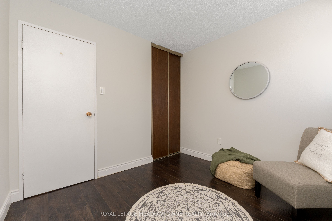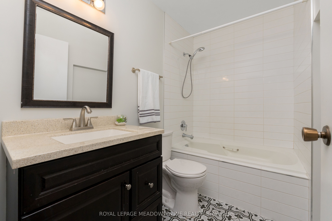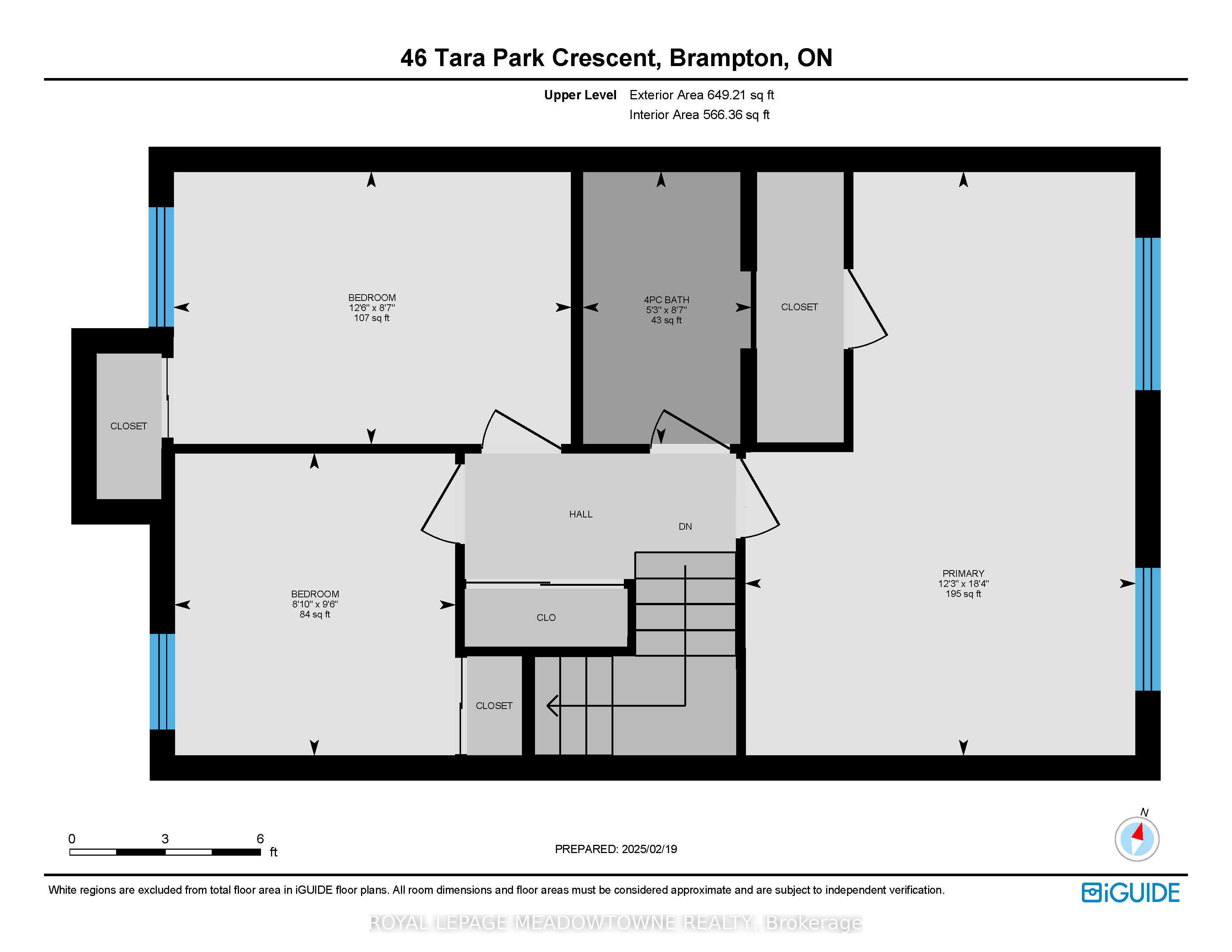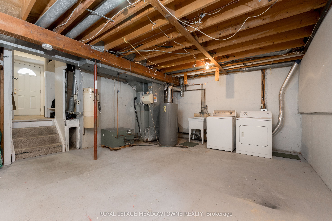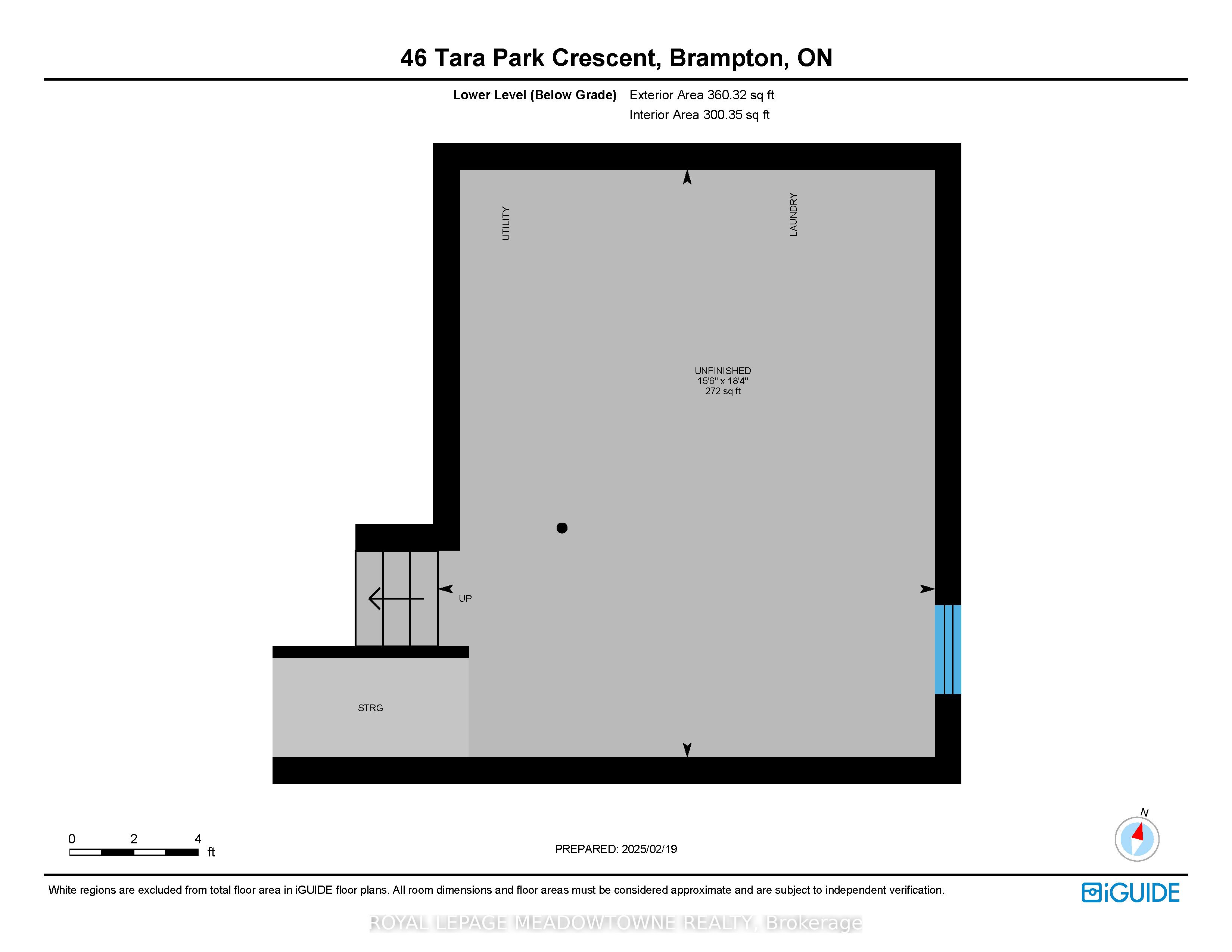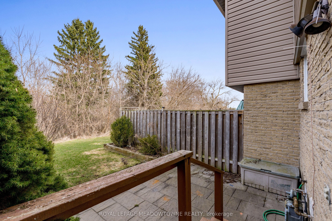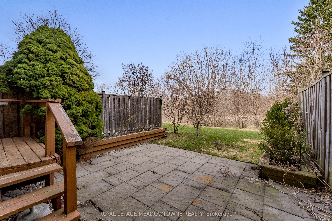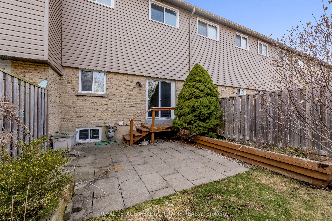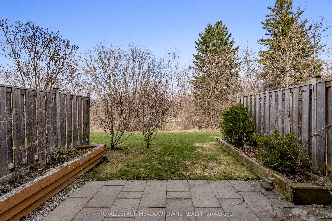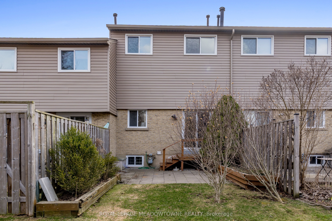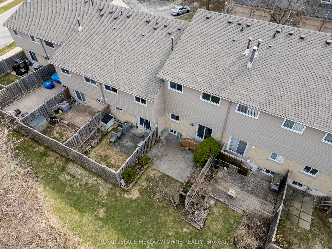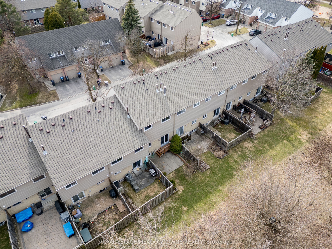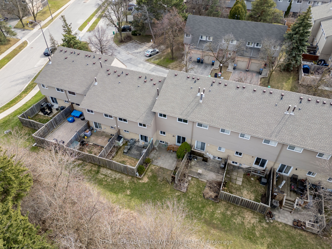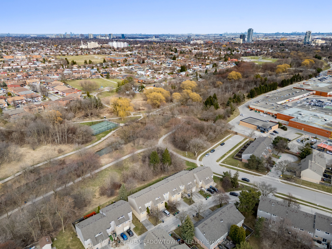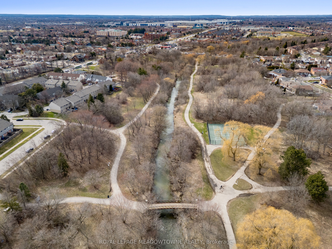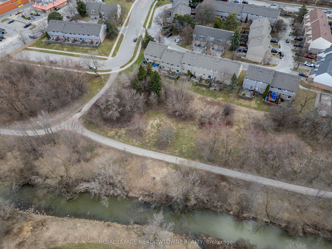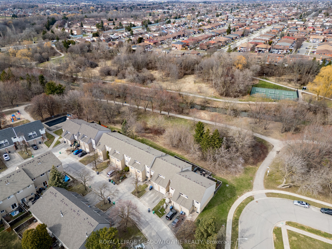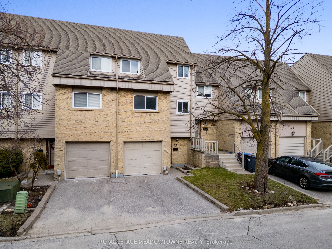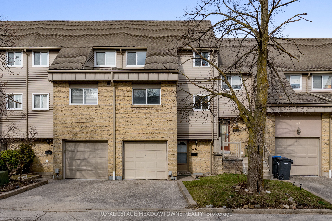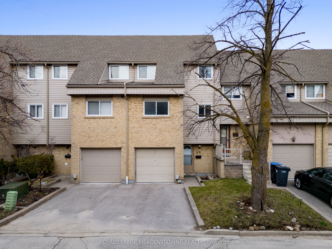
$635,000
Est. Payment
$2,425/mo*
*Based on 20% down, 4% interest, 30-year term
Listed by ROYAL LEPAGE MEADOWTOWNE REALTY
Condo Townhouse•MLS #W12075997•New
Included in Maintenance Fee:
Building Insurance
Common Elements
Cable TV
Parking
Water
Price comparison with similar homes in Brampton
Compared to 39 similar homes
-1.5% Lower↓
Market Avg. of (39 similar homes)
$644,843
Note * Price comparison is based on the similar properties listed in the area and may not be accurate. Consult licences real estate agent for accurate comparison
Room Details
| Room | Features | Level |
|---|---|---|
Living Room 5.6 × 4.52 m | Hardwood FloorW/O To Deck | Main |
Dining Room 3.5 × 2.91 m | Hardwood Floor | Main |
Kitchen 4.3 × 3.31 m | Tile FloorEat-in Kitchen | Main |
Primary Bedroom 5.6 × 3.74 m | Hardwood FloorWalk-In Closet(s) | Upper |
Bedroom 2 3.81 × 2.61 m | Hardwood Floor | Upper |
Bedroom 3 2.9 × 2.69 m | Hardwood Floor | Upper |
Client Remarks
Tucked away in a sought-after area backing onto the picturesque Etobicoke Creek Trail, this thoughtfully updated 3-bedroom, 2-bathroom townhouse blends modern comfort with everyday practicality. Inside, rich hand-scraped hardwood floors flow throughout, lending charm and warmth to each room. The entry level welcomes you with generous space and a handy storage closet. A few steps up, youll find an airy living room with sliding glass doors that lead directly to the backyardideal for taking in the peaceful views of the trail. Just above, the bright dining area overlooks the living space and connects effortlessly to a cozy eat-in kitchen, complete with classic shaker cabinets and double pantry doors for ample storage. The upper floor features three stylish bedrooms, including a roomy primary suite with a walk-in closet, space for a king-sized bed and additional furnishings, all complemented by scenic trail views. The attached garage accommodates one car and offers extra room for storing seasonal gear. Perfectly positioned within walking distance to transit, parks, trails, and schools, this home also provides quick access to shopping and major highways. A great home and a great location!
About This Property
46 Tara Park Crescent, Brampton, L6V 3E3
Home Overview
Basic Information
Walk around the neighborhood
46 Tara Park Crescent, Brampton, L6V 3E3
Shally Shi
Sales Representative, Dolphin Realty Inc
English, Mandarin
Residential ResaleProperty ManagementPre Construction
Mortgage Information
Estimated Payment
$0 Principal and Interest
 Walk Score for 46 Tara Park Crescent
Walk Score for 46 Tara Park Crescent

Book a Showing
Tour this home with Shally
Frequently Asked Questions
Can't find what you're looking for? Contact our support team for more information.
See the Latest Listings by Cities
1500+ home for sale in Ontario

Looking for Your Perfect Home?
Let us help you find the perfect home that matches your lifestyle
