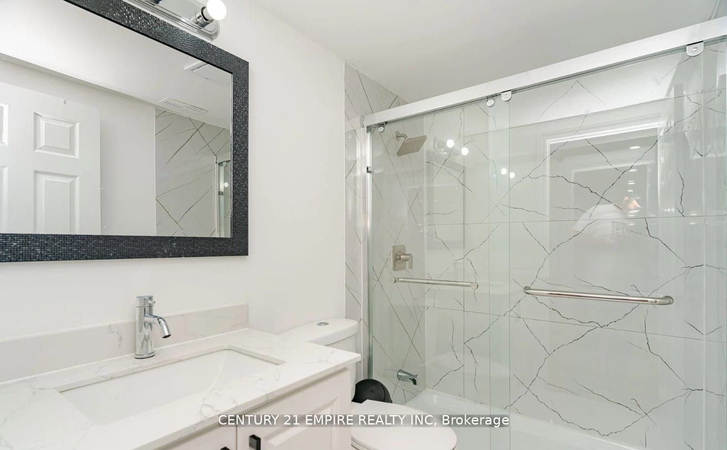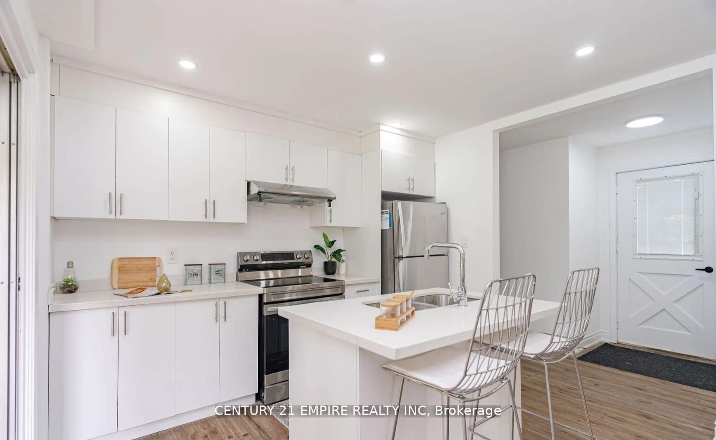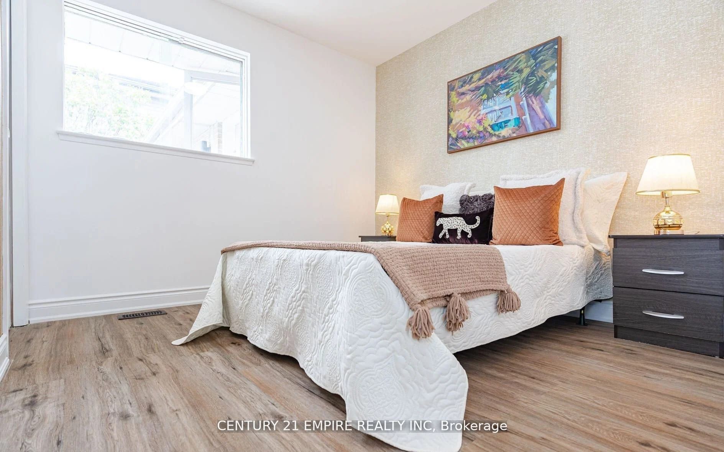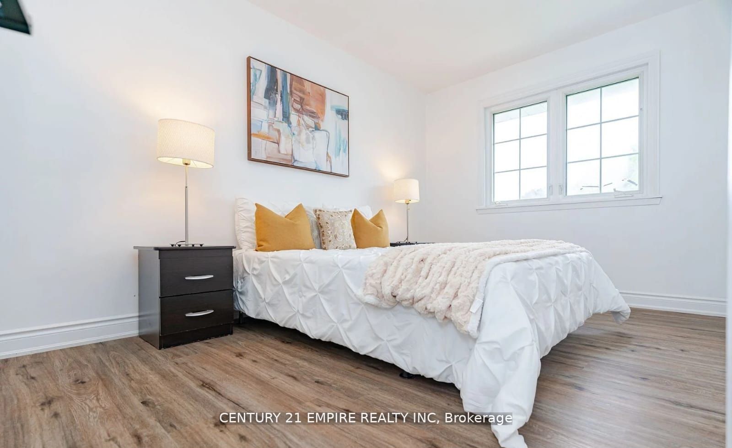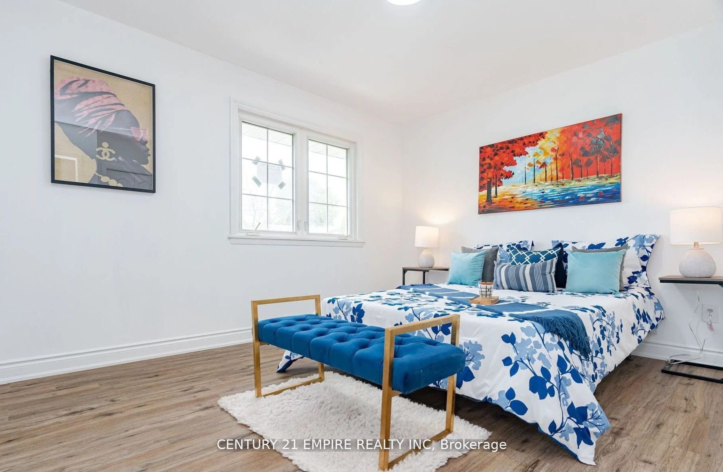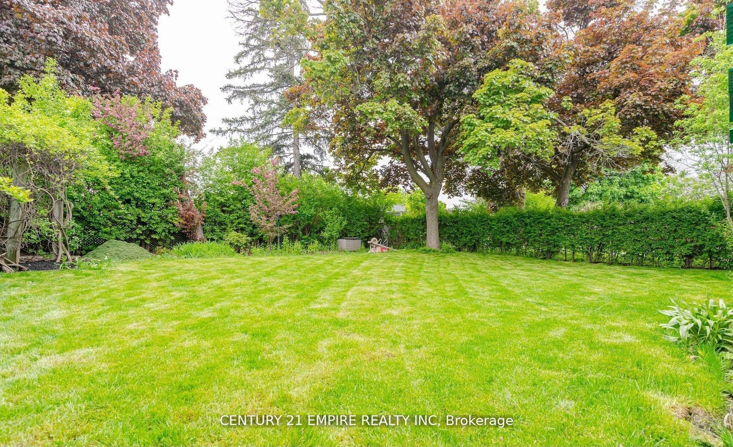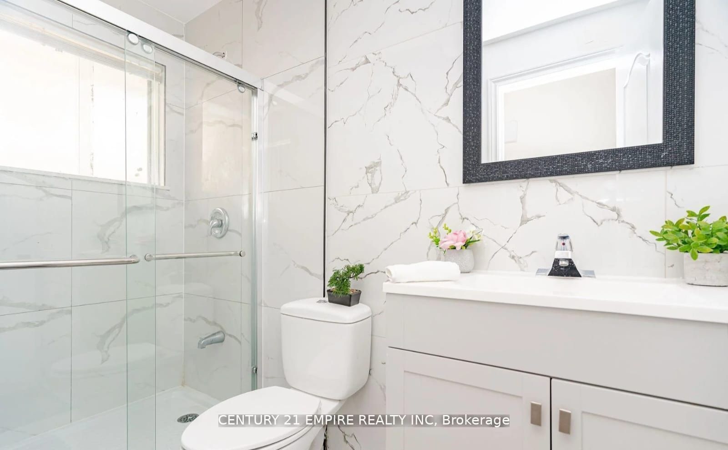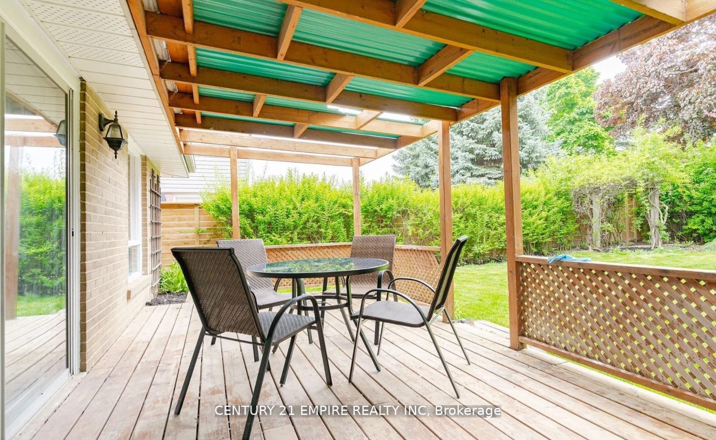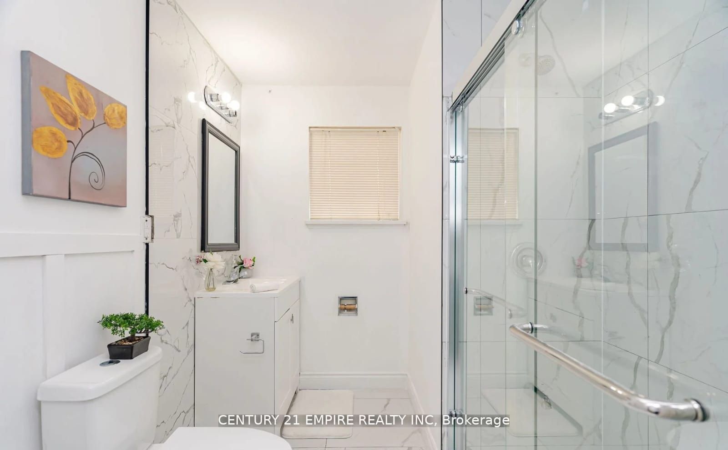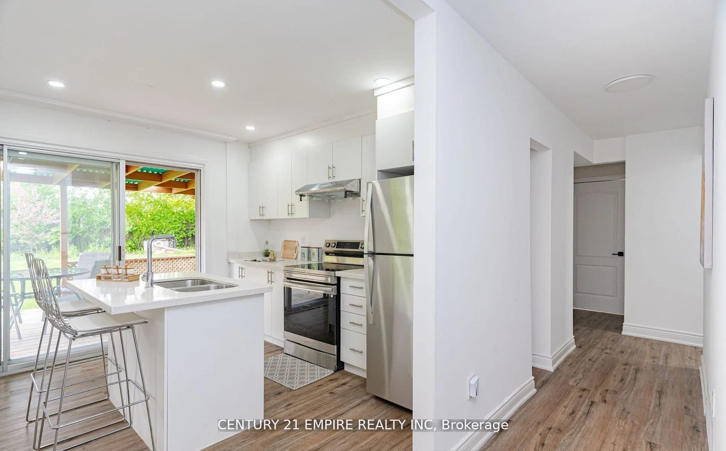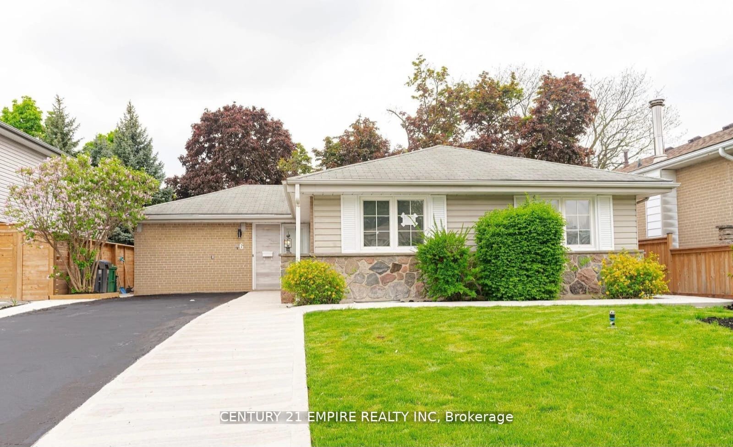
$3,400 /mo
Listed by CENTURY 21 EMPIRE REALTY INC
Detached•MLS #W12146079•New
Room Details
| Room | Features | Level |
|---|---|---|
Living Room 5.38 × 3.82 m | LaminateCombined w/DiningWindow | Main |
Dining Room 5.38 × 3.82 m | LaminateW/O To Deck | Main |
Kitchen 3.46 × 3.04 m | LaminateQuartz CounterStainless Steel Appl | Main |
Primary Bedroom 3.73 × 3.07 m | LaminateWindowCloset | Main |
Bedroom 2 4.05 × 2.79 m | LaminateWindowCloset | Main |
Bedroom 3 3.05 × 2.81 m | WindowLaminateCloset | Main |
Client Remarks
46 Staveley Crescent, Brampton | Available July 1, 2025Newly renovated and freshly painted, this spacious 4-bedroom, 2-bathroom detached bungalow main floor offers comfortable and stylish living in a family-friendly neighborhood. The home features a bright, updated interior with four generously sized bedrooms and two full washrooms. Enjoy a large 50 x 110 ft backyardperfect for summer barbecues and family gatherings. The property also includes a private driveway with parking for up to three vehicles. Laundry is shared with basement tenants and is conveniently located in the common area of the basement. Ideal for families looking for space, comfort, and convenience.
About This Property
46 Staveley Crescent, Brampton, L6W 2R9
Home Overview
Basic Information
Walk around the neighborhood
46 Staveley Crescent, Brampton, L6W 2R9
Shally Shi
Sales Representative, Dolphin Realty Inc
English, Mandarin
Residential ResaleProperty ManagementPre Construction
 Walk Score for 46 Staveley Crescent
Walk Score for 46 Staveley Crescent

Book a Showing
Tour this home with Shally
Frequently Asked Questions
Can't find what you're looking for? Contact our support team for more information.
See the Latest Listings by Cities
1500+ home for sale in Ontario

Looking for Your Perfect Home?
Let us help you find the perfect home that matches your lifestyle

