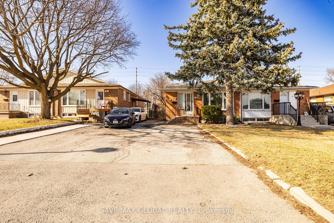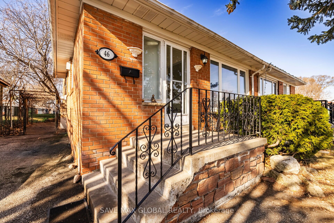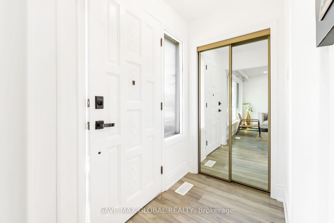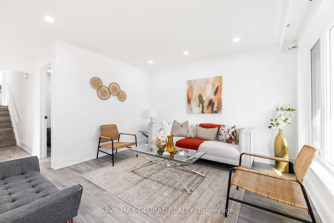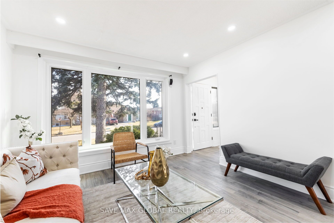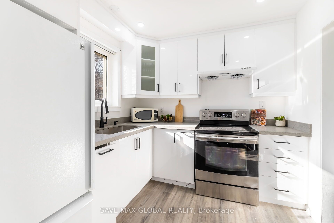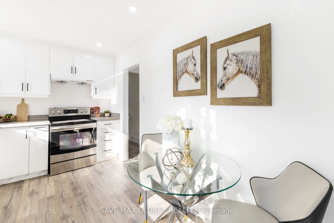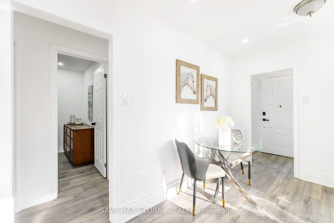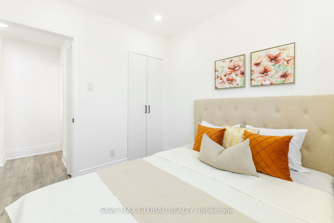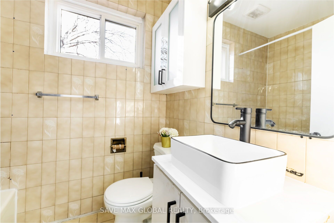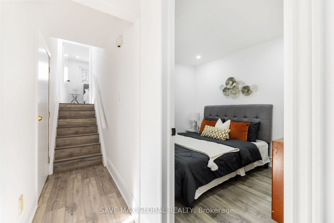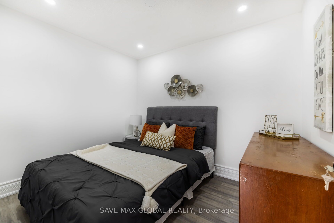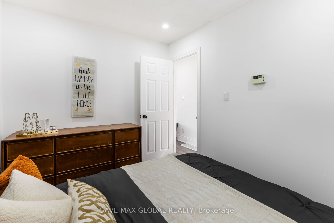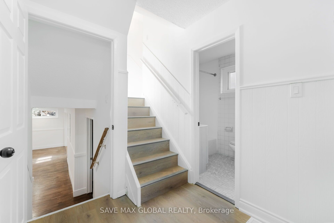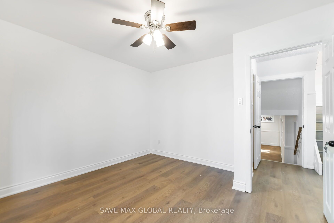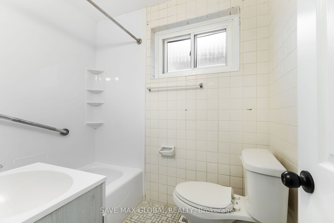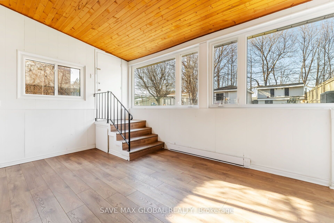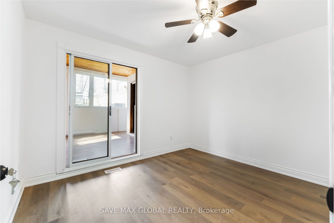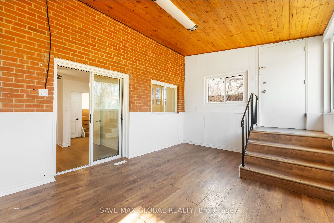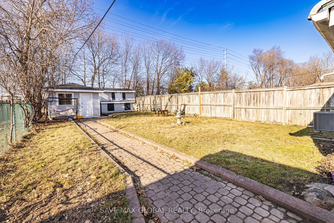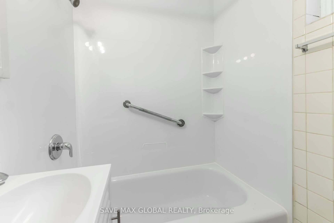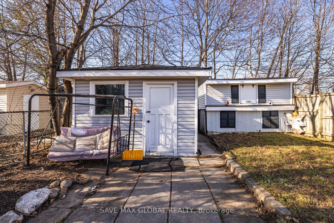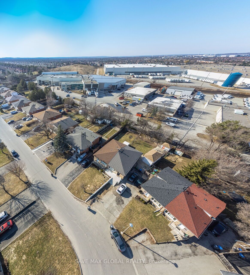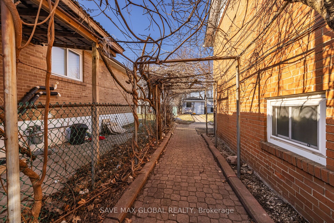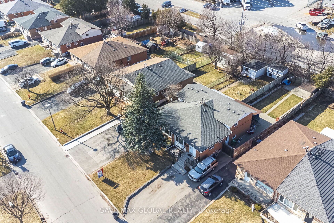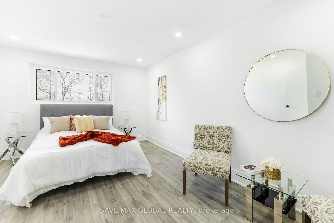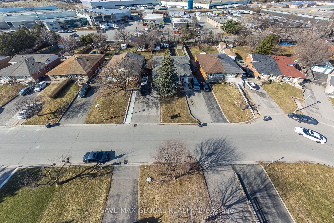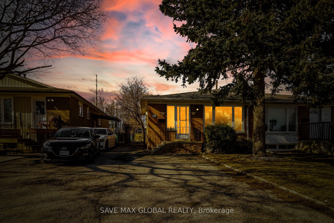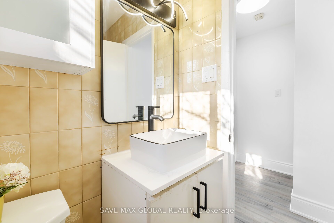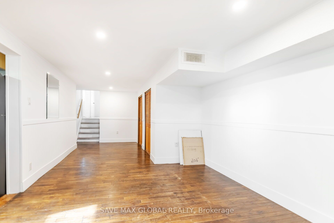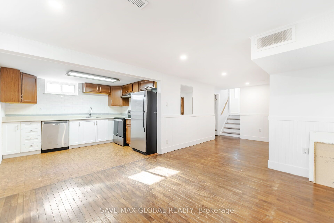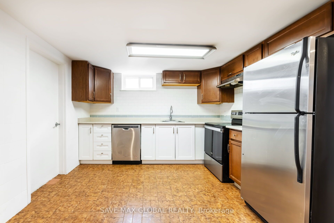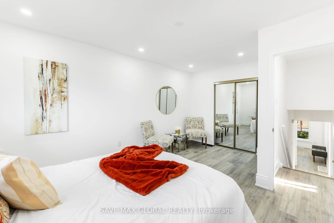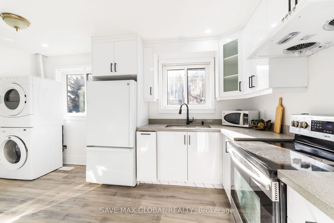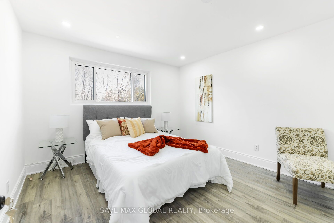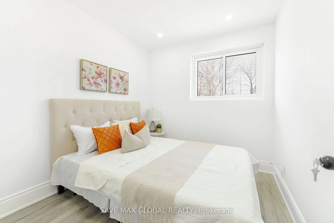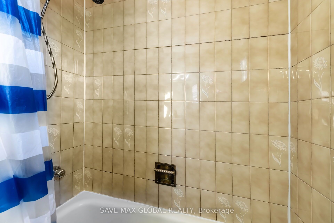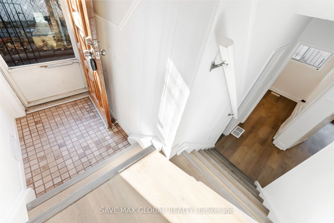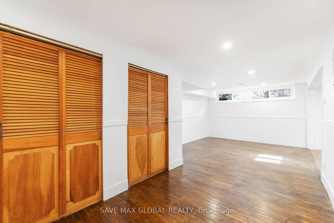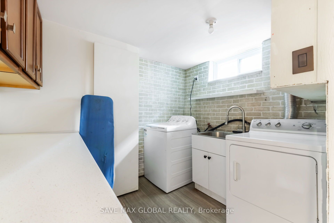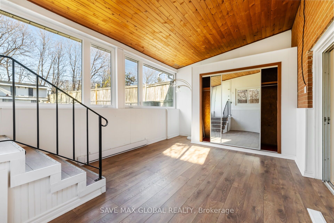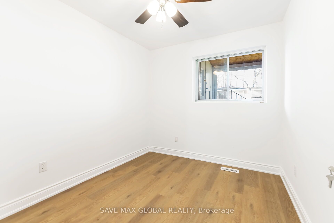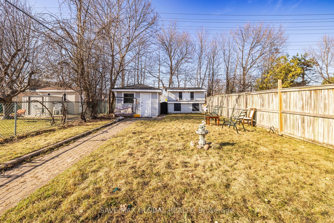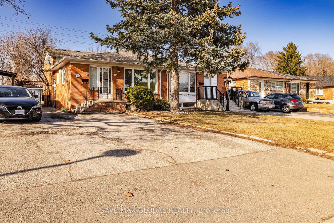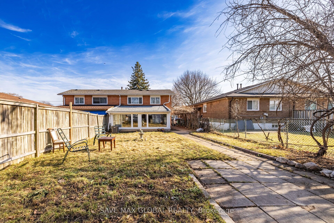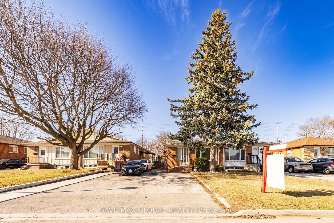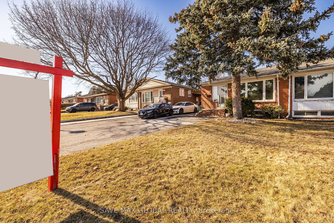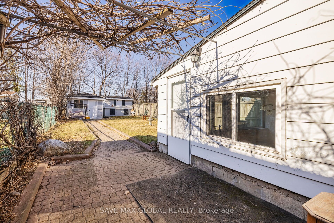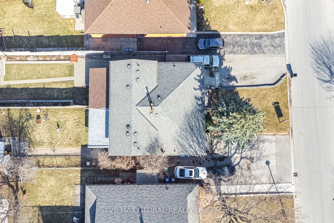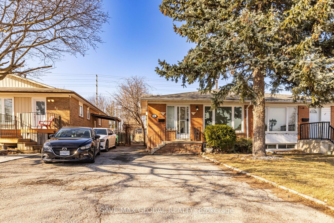
$899,000
Est. Payment
$3,434/mo*
*Based on 20% down, 4% interest, 30-year term
Listed by SAVE MAX GLOBAL REALTY
Semi-Detached •MLS #W12033207•New
Price comparison with similar homes in Brampton
Compared to 1 similar home
28.6% Higher↑
Market Avg. of (1 similar homes)
$699,000
Note * Price comparison is based on the similar properties listed in the area and may not be accurate. Consult licences real estate agent for accurate comparison
Room Details
| Room | Features | Level |
|---|---|---|
Living Room 3.66 × 3.51 m | Large WindowPot LightsOverlooks Frontyard | Main |
Bedroom 3 2.83 × 2.44 m | WindowClosetPot Lights | Main |
Kitchen 4.27 × 2.59 m | Stainless Steel ApplCombined w/BrWindow | Main |
Primary Bedroom 5.06 × 3.54 m | WindowCloset3 Pc Bath | Main |
Bedroom 2 3.05 × 2.83 m | 3 Pc BathLaminatePot Lights | Main |
Kitchen 3.6 × 2.74 m | Combined w/BrWindowStainless Steel Appl | Basement |
Client Remarks
Welcome to 46 Northwood Dr, Brampton. This excellent investment opportunity offers strong rental income potential with two separate units. The spacious 3-bedroom upper unit has new flooring on both levels, and pot lights on the upper level. The generous 3+ bedroom lower unit provides flexibility, easily convertible into a single-family home. The home is a well-maintained 4-level back split, with the added feature of a year-round sunroom that enhances comfort and provides extra living space. The property boasts separate laundries for both units, ensuring convenience for tenants. Additionally, the sunroom has an extra entrance, making access even easier. The entire property has been updated with a brand-new kitchen and flooring (2025), offering a modern and fresh atmosphere. The lower unit underwent a complete renovation in 2022, with new appliances, while the whole home features high-quality windows throughout. Key upgrades include a new furnace and air conditioning system (2022), a hot water tank replacement (2019), and the installation of a fire sprinkler head in the furnace room. The electrical system has been modernized with a new breaker panel, ensuring safety and reliability. Outside, the property offers a heated work shed, a storage shed, and parking for up to 6 vehicles. Situated on a peaceful dead-end street, the sizable yard provides privacy and tranquility, with no rear neighbors. This peaceful setting is ideal for outdoor activities or relaxation. Included with the property are two stainless steel refrigerators, two stoves, and two sets of washers and dryers, making it a convenient choice for tenants. This home is an outstanding opportunity for investors looking to expand their portfolio, with significant potential for growth and steady rental income
About This Property
46 Northwood Drive, Brampton, L6X 2L2
Home Overview
Basic Information
Walk around the neighborhood
46 Northwood Drive, Brampton, L6X 2L2
Shally Shi
Sales Representative, Dolphin Realty Inc
English, Mandarin
Residential ResaleProperty ManagementPre Construction
Mortgage Information
Estimated Payment
$0 Principal and Interest
 Walk Score for 46 Northwood Drive
Walk Score for 46 Northwood Drive

Book a Showing
Tour this home with Shally
Frequently Asked Questions
Can't find what you're looking for? Contact our support team for more information.
See the Latest Listings by Cities
1500+ home for sale in Ontario

Looking for Your Perfect Home?
Let us help you find the perfect home that matches your lifestyle
