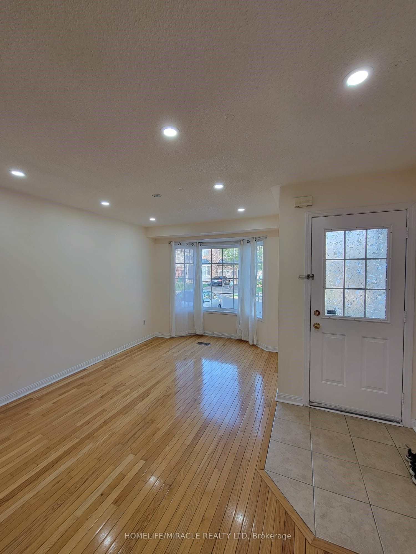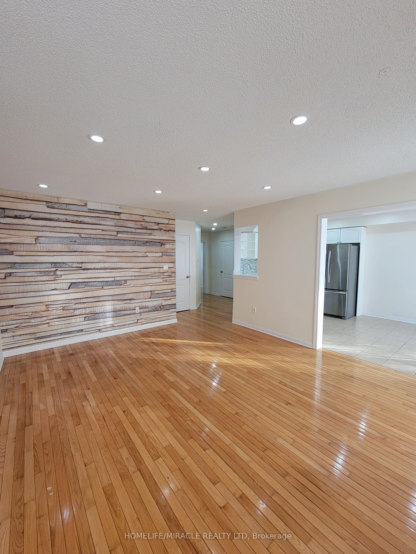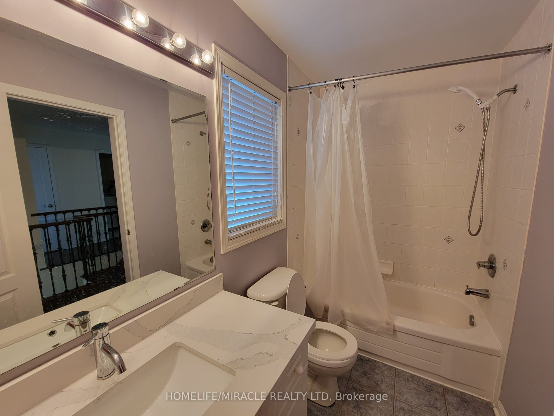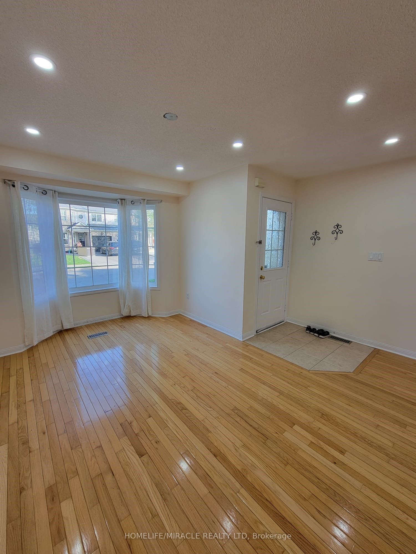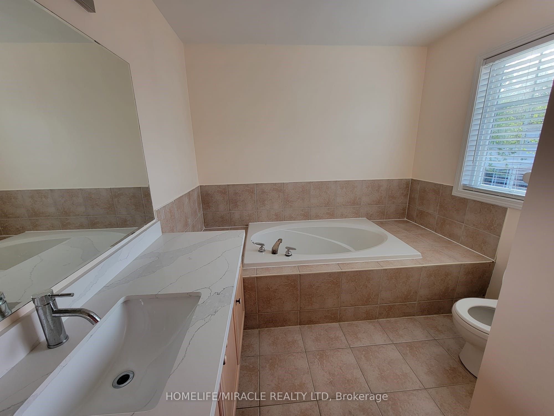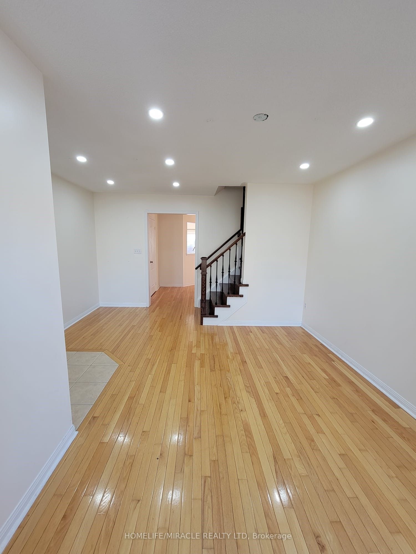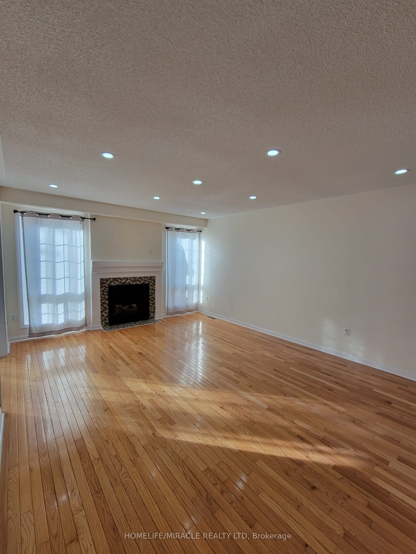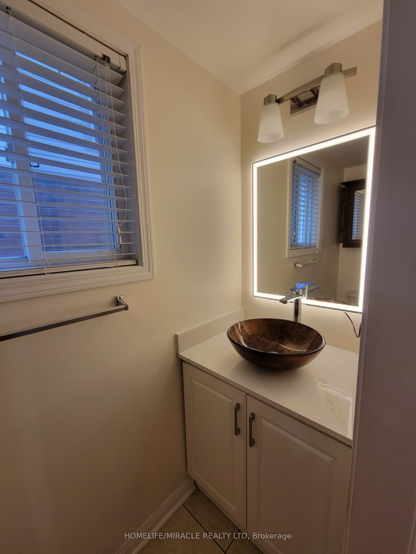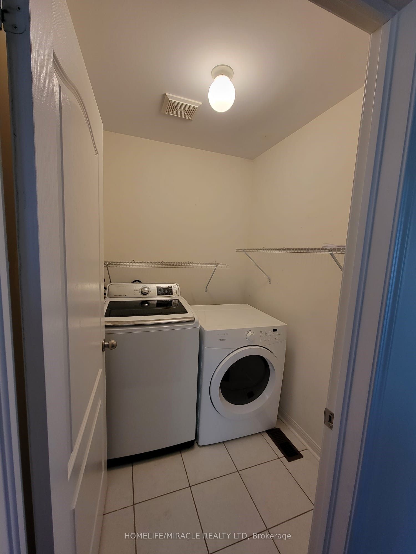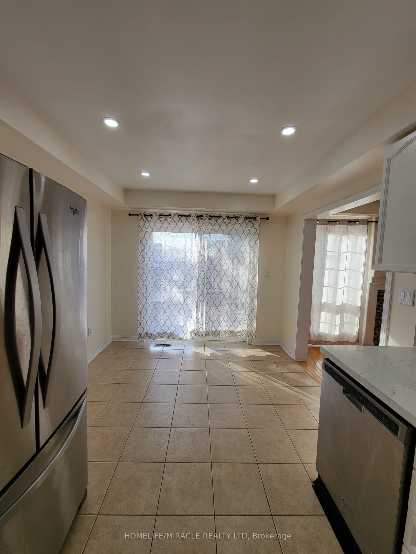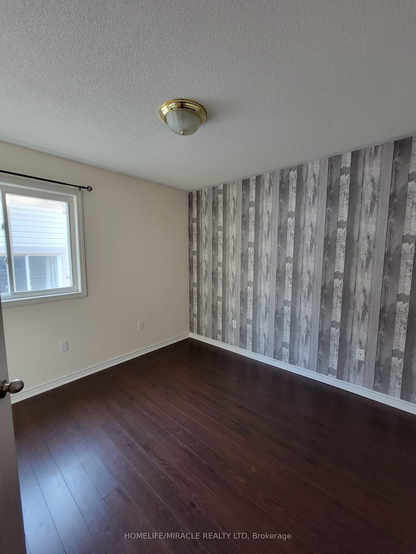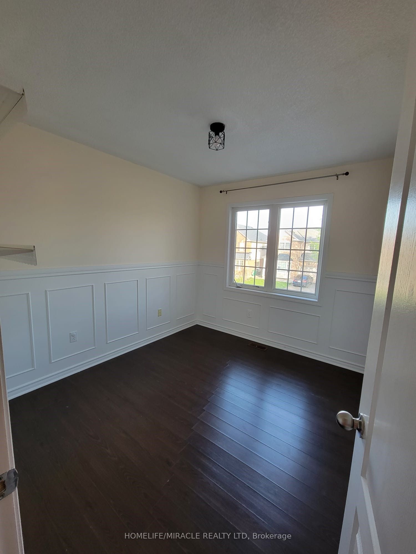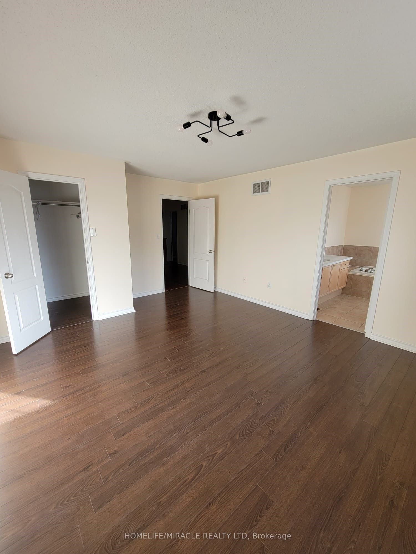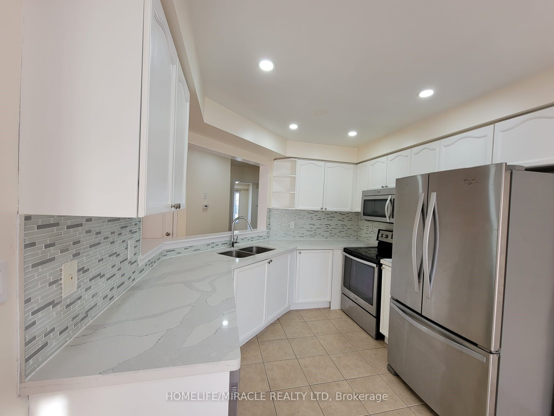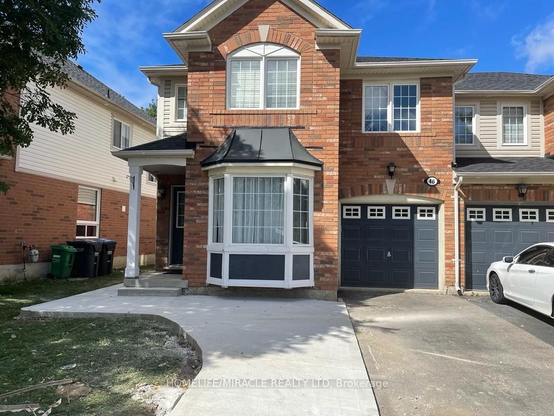
$3,000 /mo
Listed by HOMELIFE/MIRACLE REALTY LTD
Semi-Detached •MLS #W11976417•Price Change
Room Details
| Room | Features | Level |
|---|---|---|
Living Room 3.96 × 2.82 m | Hardwood FloorBay WindowCombined w/Dining | Main |
Dining Room 3.96 × 2.82 m | Hardwood FloorBay WindowCombined w/Living | Main |
Kitchen 2.92 × 2.77 m | Tile FloorQuartz CounterBacksplash | Main |
Primary Bedroom 3.96 × 4.78 m | Laminate5 Pc EnsuiteWalk-In Closet(s) | Second |
Bedroom 2 3.15 × 2.8 m | LaminateWindowCloset | Second |
Bedroom 3 3.33 × 2.82 m | LaminateWindowCloset | Second |
Client Remarks
Presenting 46 Keats Terrace A Perfect Location Truly a Family House, Main Door Opening to an Open Concept Living and Dining Leading to a Bright and Spacious Family Room, Open Concept Kitchen Quartz C/T and Backsplash, Breakfast with Sliding Door to Concrete Backyard. Moving to Second Level, Oak Stairs with Iron Pickets, Master Bedroom with 5pc Ensuite and W/C, Generous Size 2nd, 3rd and 4th Bedroom with Large window and Closet, Second Level Laundry for convenience, All Washrooms are renovated professionally. *Basement Not Included. Only Main & 2nd Floor. *****Property Available Immediately****
About This Property
46 Keats Terrace N/A, Brampton, L7A 3M9
Home Overview
Basic Information
Walk around the neighborhood
46 Keats Terrace N/A, Brampton, L7A 3M9
Shally Shi
Sales Representative, Dolphin Realty Inc
English, Mandarin
Residential ResaleProperty ManagementPre Construction
 Walk Score for 46 Keats Terrace N/A
Walk Score for 46 Keats Terrace N/A

Book a Showing
Tour this home with Shally
Frequently Asked Questions
Can't find what you're looking for? Contact our support team for more information.
Check out 100+ listings near this property. Listings updated daily
See the Latest Listings by Cities
1500+ home for sale in Ontario

Looking for Your Perfect Home?
Let us help you find the perfect home that matches your lifestyle
