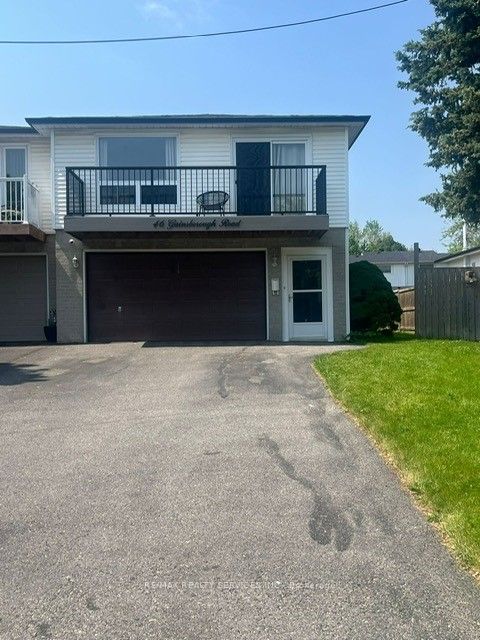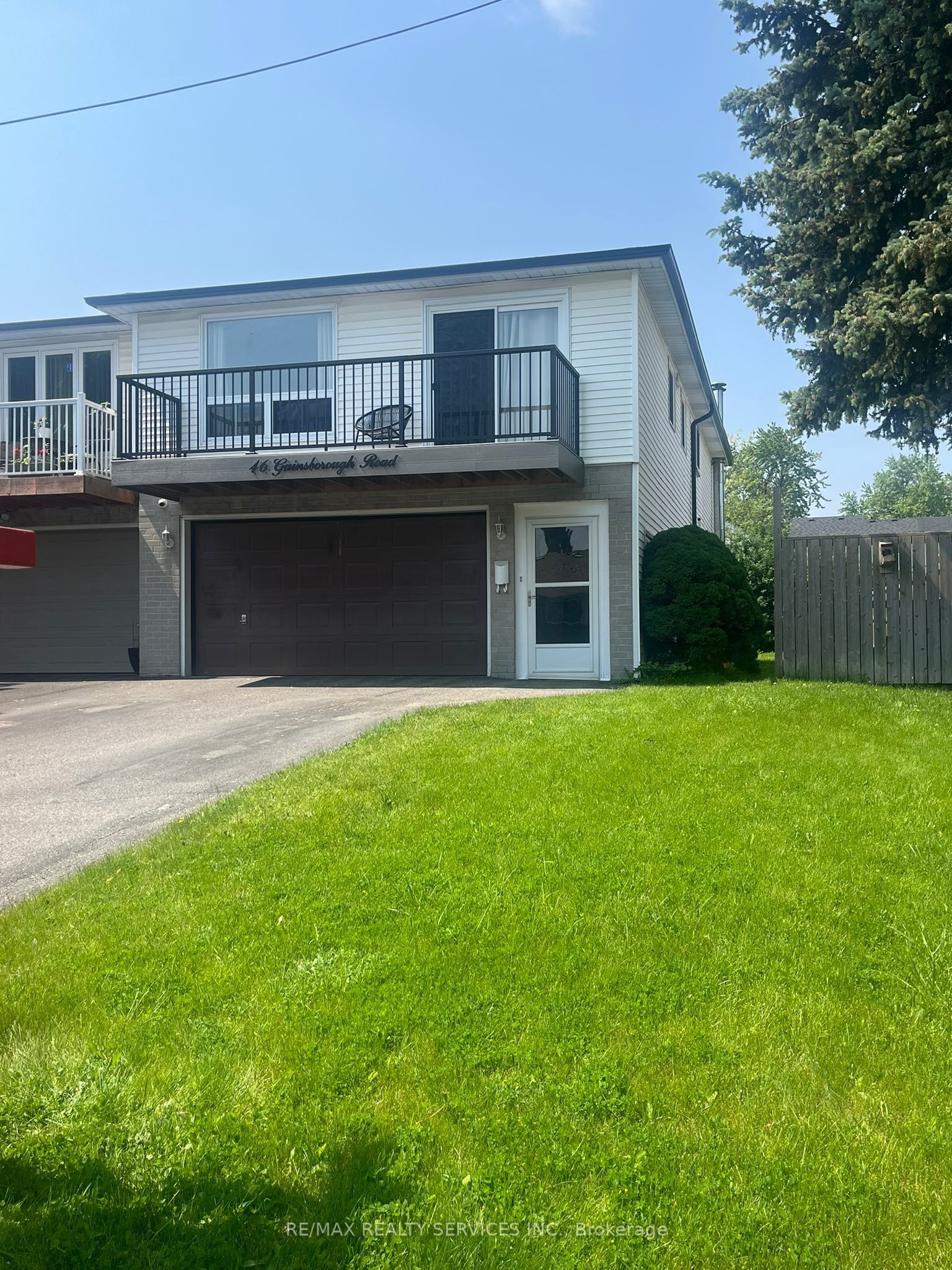
$775,000
Est. Payment
$2,960/mo*
*Based on 20% down, 4% interest, 30-year term
Listed by RE/MAX REALTY SERVICES INC.
Semi-Detached •MLS #W12215185•New
Price comparison with similar homes in Brampton
Compared to 20 similar homes
-3.0% Lower↓
Market Avg. of (20 similar homes)
$798,710
Note * Price comparison is based on the similar properties listed in the area and may not be accurate. Consult licences real estate agent for accurate comparison
Room Details
| Room | Features | Level |
|---|---|---|
Living Room 6.4 × 3.8 m | Hardwood FloorPot LightsOpen Concept | Upper |
Dining Room 3.2 × 2.68 m | Hardwood FloorPot LightsW/O To Terrace | Upper |
Kitchen 4.4 × 2.6 m | Stainless Steel ApplBacksplashQuartz Counter | Upper |
Primary Bedroom 3.65 × 3.42 m | Hardwood FloorWindowCloset | Upper |
Bedroom 2 3.12 × 2.61 m | Hardwood FloorWindowCloset | Upper |
Bedroom 3 3.42 × 2.769 m | Hardwood FloorWindowLarge Closet | Upper |
Client Remarks
Welcome to 46 Gainsborough Rd. In The Desirable "G" Section! A beautifully renovated 3+1 bedroom, 2 washroom raised bungalow that offers an ideal blend of comfort, style, & functionality. This exceptional home features a unique design with a ground-level walk-out, perfect for multi-generational living or potential future rental income. The ground level boasts a large enclosed foyer & hallway with new wide plank vinyl flooring & a spacious rec/entertainment room that's easily convertible to an extra bedroom or an in-law suite with its separate entrance & large window. This level also includes a new 2-piece washroom, a convenient pantry area, & laundry facilities. The upper level offers a desirable open-concept & sun-filled layout with engineered hardwood floors throughout the living/dining areas & bedrooms, three spacious bedrooms & a full 4-piece bathroom. The heart of the home, the stunning kitchen, is a true highlight with high-end cabinetry, an extended pantry, stainless steel appliances, quartz countertops, & a custom marble backsplash. Enjoy your morning coffee or relax on the newly installed 18 X5 ft terrace with composite decking, accessible from the upper level. You'll also appreciate the 2-car garage with direct entrance to the home, plus a double-wide driveway that accommodates up to 4 cars & best of all, no sidewalk! This home has been thoughtfully renovated with numerous upgrades throughout. Situated in a highly sought-after, family-friendly neighborhood, 46 Gainsborough Rd. offers unparalleled convenience, being within walking distance to Chinguacousy Park, a library, Greenbriar recreation center, high-ranking schools, trails, parks, & transit options. It's also just a short drive to Bramalea City Center, Bramalea GO Train Station, Highway 410, hospitals, shopping, & more. This must-see home truly combines modern living with an exceptional location, making it perfect for families seeking comfort, convenience, & potential for future additional income.
About This Property
46 Gainsborough Road, Brampton, L6S 1X1
Home Overview
Basic Information
Walk around the neighborhood
46 Gainsborough Road, Brampton, L6S 1X1
Shally Shi
Sales Representative, Dolphin Realty Inc
English, Mandarin
Residential ResaleProperty ManagementPre Construction
Mortgage Information
Estimated Payment
$0 Principal and Interest
 Walk Score for 46 Gainsborough Road
Walk Score for 46 Gainsborough Road

Book a Showing
Tour this home with Shally
Frequently Asked Questions
Can't find what you're looking for? Contact our support team for more information.
See the Latest Listings by Cities
1500+ home for sale in Ontario

Looking for Your Perfect Home?
Let us help you find the perfect home that matches your lifestyle

