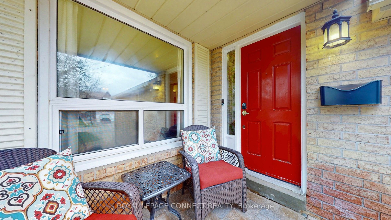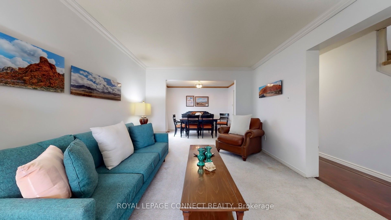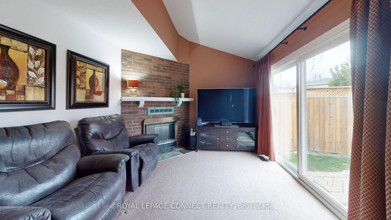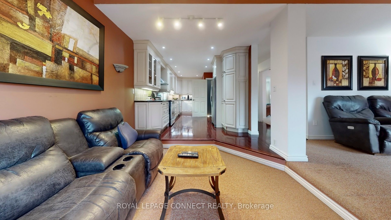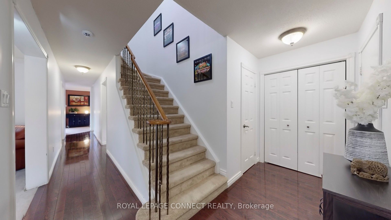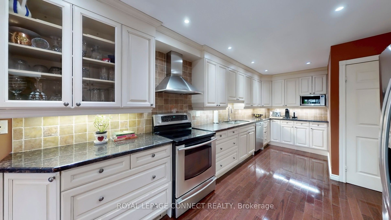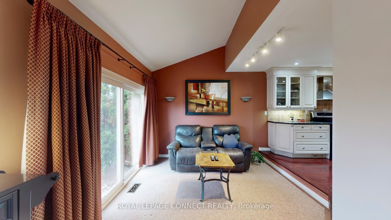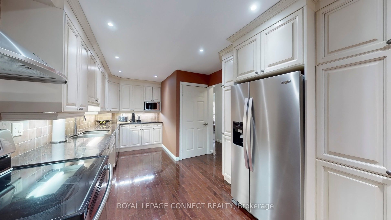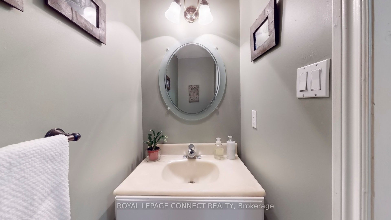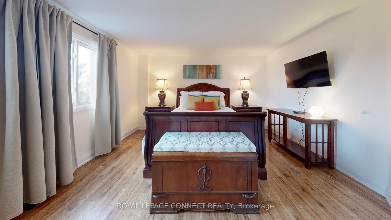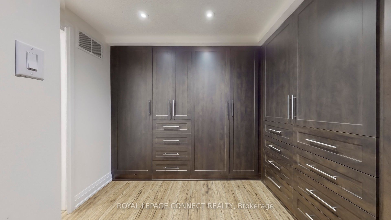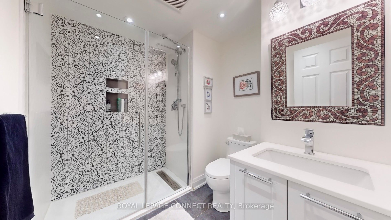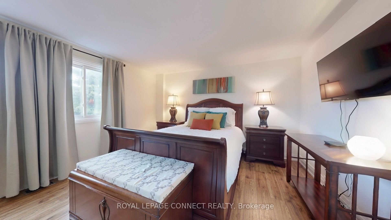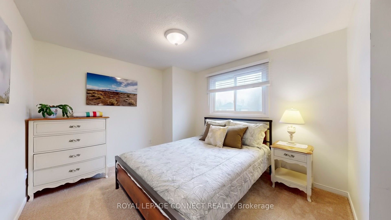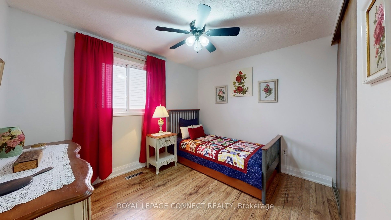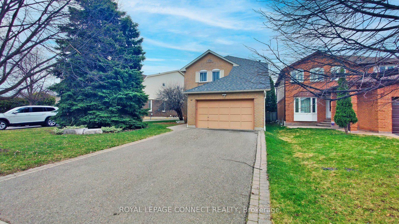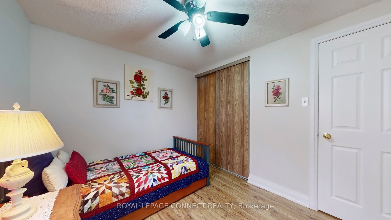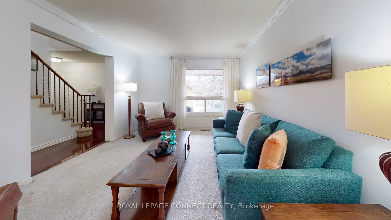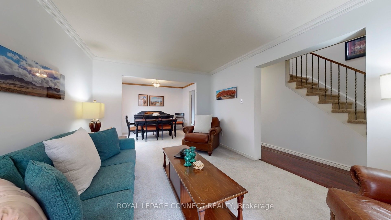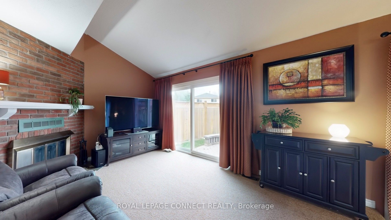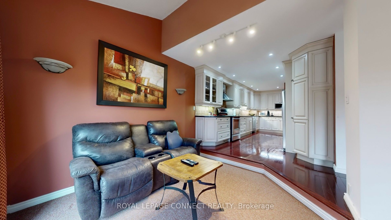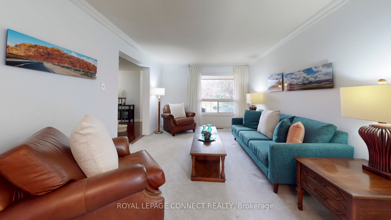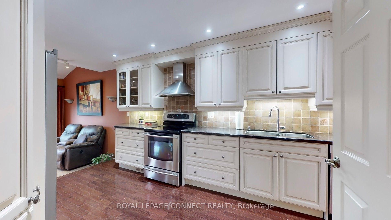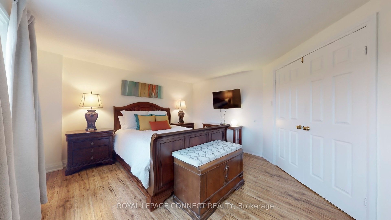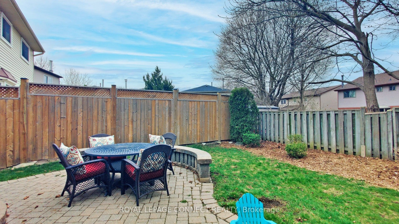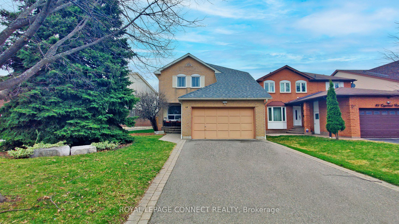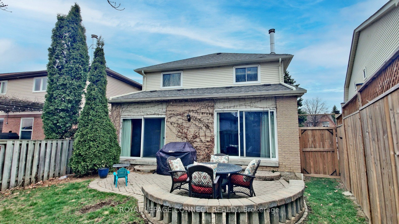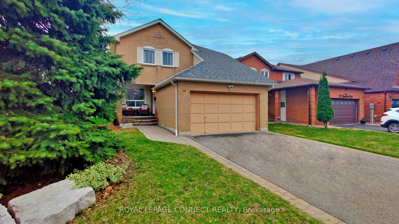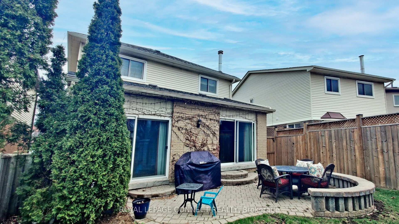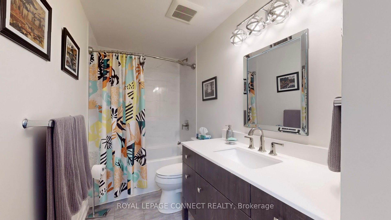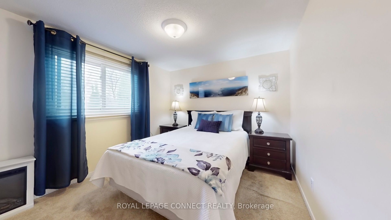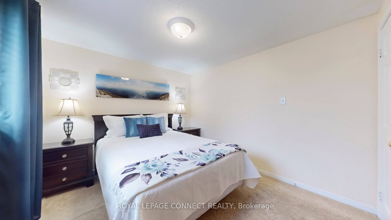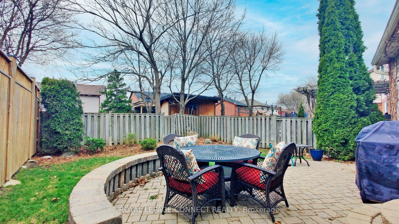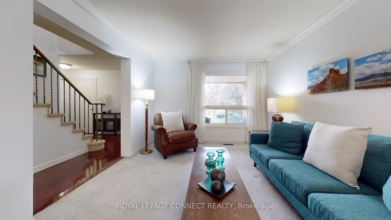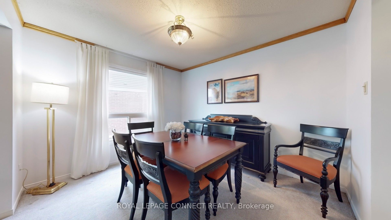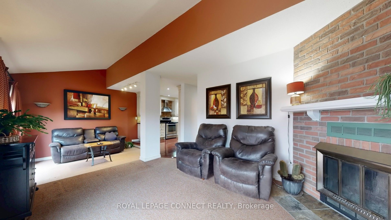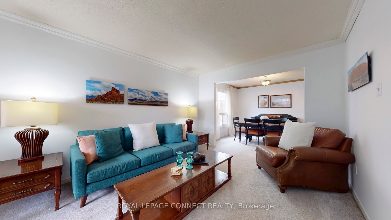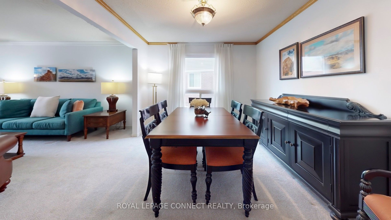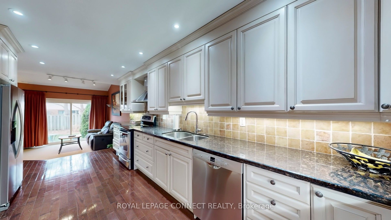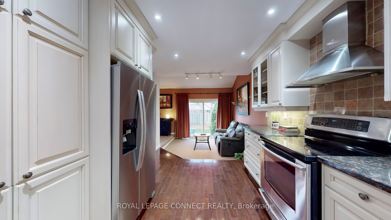
$1,045,000
Est. Payment
$3,991/mo*
*Based on 20% down, 4% interest, 30-year term
Listed by ROYAL LEPAGE CONNECT REALTY
Detached•MLS #W12093771•Terminated
Price comparison with similar homes in Brampton
Compared to 132 similar homes
-7.9% Lower↓
Market Avg. of (132 similar homes)
$1,135,166
Note * Price comparison is based on the similar properties listed in the area and may not be accurate. Consult licences real estate agent for accurate comparison
Room Details
| Room | Features | Level |
|---|---|---|
Living Room 4.52 × 3.35 m | Broadloom | Main |
Dining Room 3.35 × 3 m | Broadloom | Main |
Kitchen 5.99 × 3.07 m | Hardwood FloorMarble CounterBacksplash | Main |
Primary Bedroom 7.16 × 3.89 m | Laminate4 Pc EnsuiteB/I Closet | Second |
Bedroom 2 3.15 × 2.64 m | Laminate | Second |
Bedroom 3 3.35 × 2.9 m | BroadloomOverlooks Backyard | Second |
Client Remarks
Offers Anytime! 45 Copeland is being offered for sale for the first time! It is nestled away in a serene cul-de-sac, this stunning four-bedroom home offers an ideal retreat for families seeking comfort and convenience. Being offered for sale for the first time since being built, the large floor plan is designed for both relaxation and entertaining, featuring an extra sunken sitting area that adds a unique touch and enhances the overall spaciousness. The heart of the home is the huge, modernized kitchen, complete with hardwood floors and ample space for culinary adventures. With an updated powder room and two fully renovated bathrooms, you'll enjoy contemporary finishes and the luxury of style throughout. The primary bedroom is particularly impressive, boasting a generous sitting area, built in closets and an exquisite renovated bathroom! The huge unfinished basement presents a blank slate of potential for extra living space; a potential rental unit, or an in-law suite, allowing for versatile options to suit your needs. Outside, the sun-soaked private backyard is an entertainer's dream, complete with a lovely patio that's perfect for summer BBQs and gatherings with loved ones. With a roof that's only four years old, a rare frontage size, and a mature front garden this property offers both beauty, privacy and longevity. Conveniently located within walking distance to local stores, schools, and scenic pathways, you'll appreciate the perfect blend of tranquility and accessibility. Don't miss your chance to own this exceptional home that combines modern living with a peaceful atmosphere, ideal for creating lasting memories.
About This Property
45 Copeland Road, Brampton, L6Y 2S5
Home Overview
Basic Information
Walk around the neighborhood
45 Copeland Road, Brampton, L6Y 2S5
Shally Shi
Sales Representative, Dolphin Realty Inc
English, Mandarin
Residential ResaleProperty ManagementPre Construction
Mortgage Information
Estimated Payment
$0 Principal and Interest
 Walk Score for 45 Copeland Road
Walk Score for 45 Copeland Road

Book a Showing
Tour this home with Shally
Frequently Asked Questions
Can't find what you're looking for? Contact our support team for more information.
See the Latest Listings by Cities
1500+ home for sale in Ontario

Looking for Your Perfect Home?
Let us help you find the perfect home that matches your lifestyle
