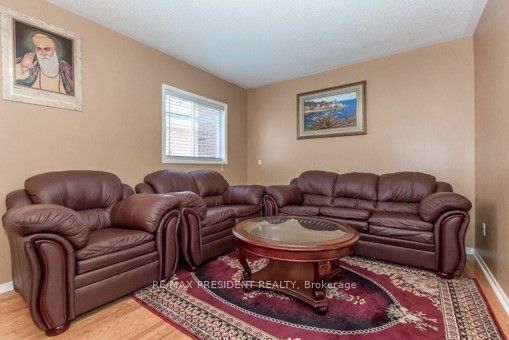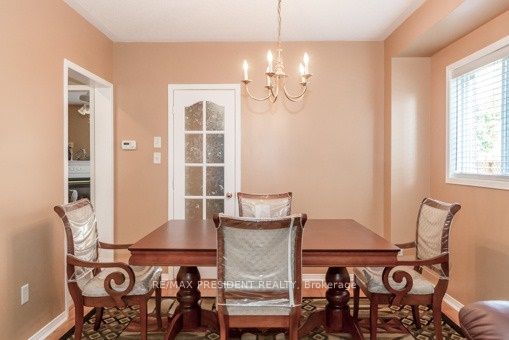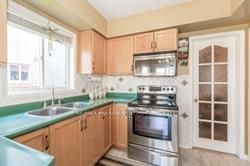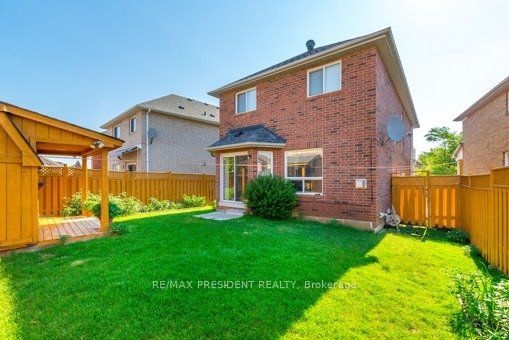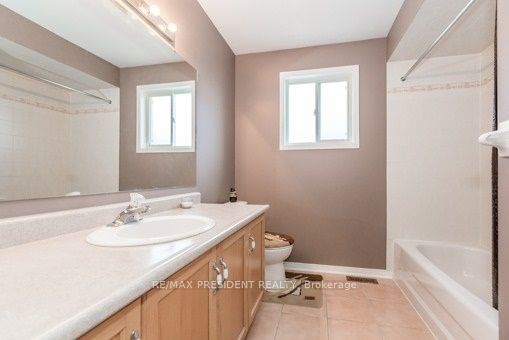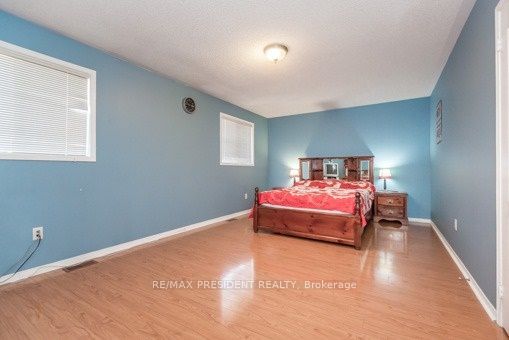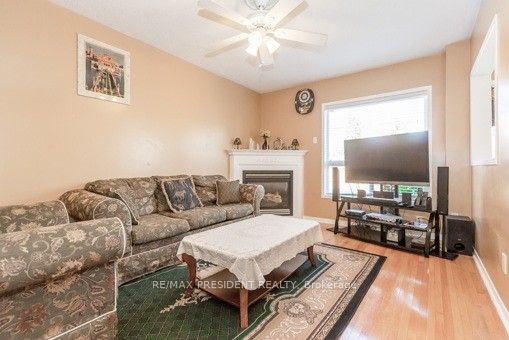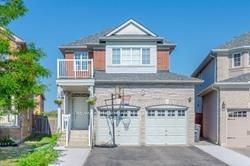
$3,150 /mo
Listed by RE/MAX PRESIDENT REALTY
Detached•MLS #W12166528•New
Room Details
| Room | Features | Level |
|---|---|---|
Living Room 6 × 3.2 m | Combined w/DiningHardwood Floor | Main |
Dining Room 6 × 3.2 m | Combined w/LivingHardwood Floor | Main |
Kitchen 5.3 × 4.26 m | Eat-in Kitchen | Main |
Primary Bedroom 5.27 × 4.26 m | 5 Pc Ensuite | Second |
Bedroom 2 3.49 × 3.34 m | Closet | Second |
Bedroom 3 6.19 × 3.59 m | Closet | Second |
Client Remarks
Beautiful, bright, and spacious detached home featuring three generously sized bedrooms. The main floor offers separate living, dining, and family rooms, with a cozy gas fireplace in the family room. The eat-in kitchen includes a walkout to the backyard, and a separate laundry area is conveniently located on the main floor. Situated in a highly desirable neighbourhood of Brampton, this home is close to schools, shopping, and public transit. Please note: the basement is not included. Seeking an A+ tenant. The tenant will be responsible for the full cost of lawn maintenance and snow removal.
About This Property
44 Gold Hill Road, Brampton, L6X 4V2
Home Overview
Basic Information
Walk around the neighborhood
44 Gold Hill Road, Brampton, L6X 4V2
Shally Shi
Sales Representative, Dolphin Realty Inc
English, Mandarin
Residential ResaleProperty ManagementPre Construction
 Walk Score for 44 Gold Hill Road
Walk Score for 44 Gold Hill Road

Book a Showing
Tour this home with Shally
Frequently Asked Questions
Can't find what you're looking for? Contact our support team for more information.
See the Latest Listings by Cities
1500+ home for sale in Ontario

Looking for Your Perfect Home?
Let us help you find the perfect home that matches your lifestyle
