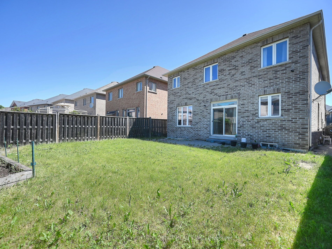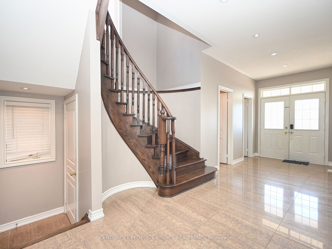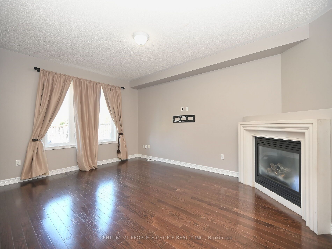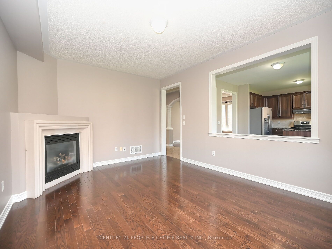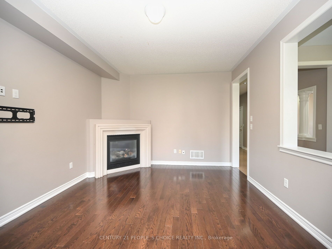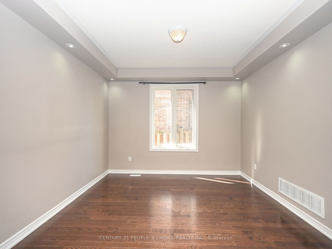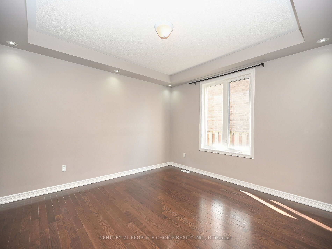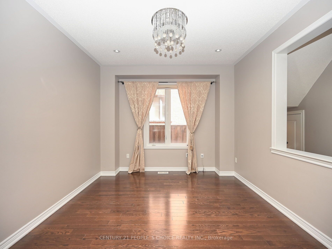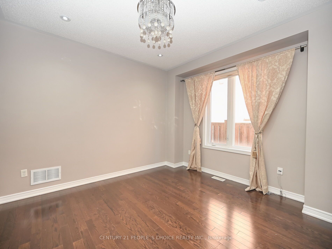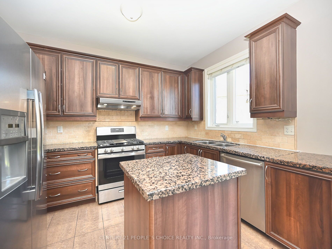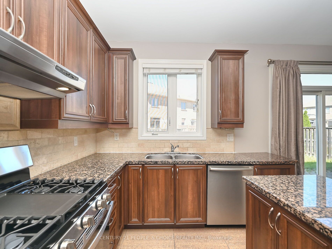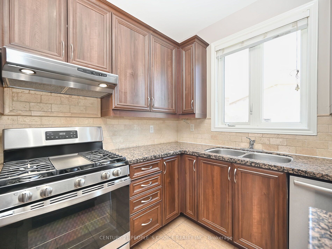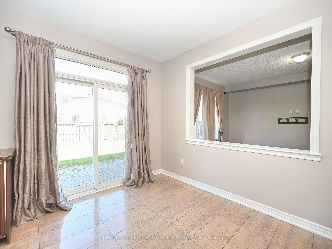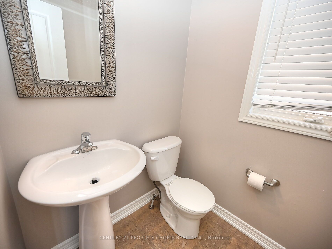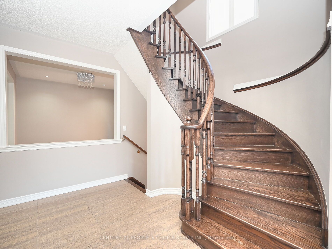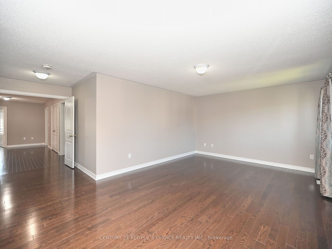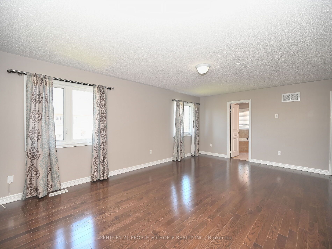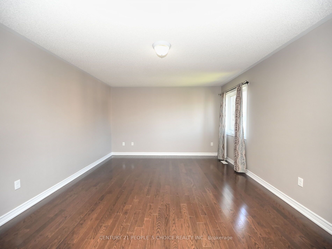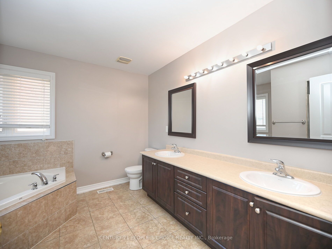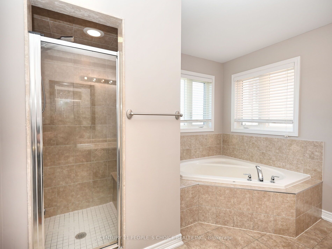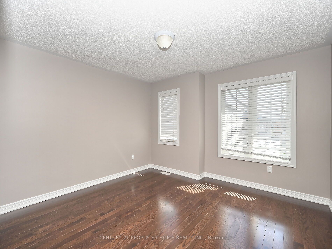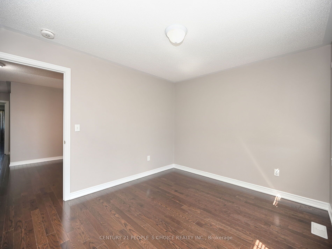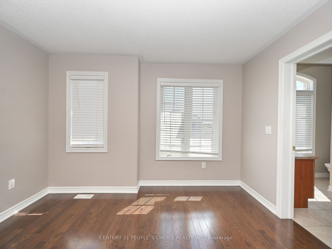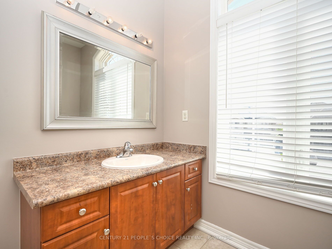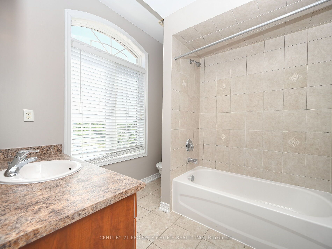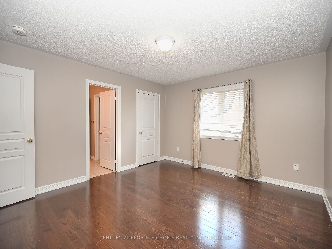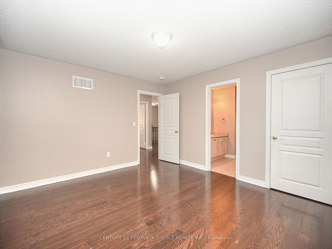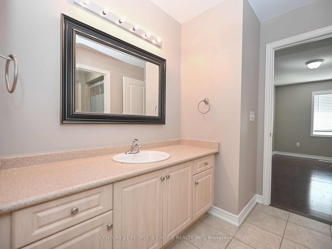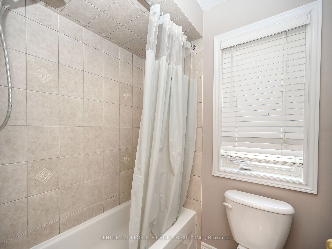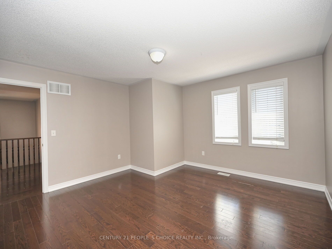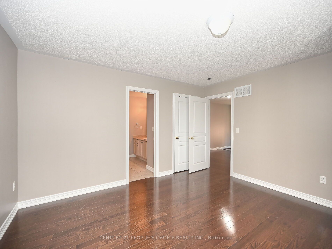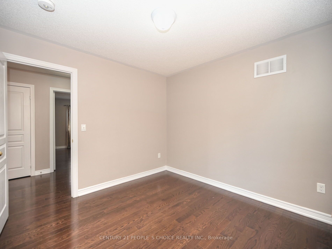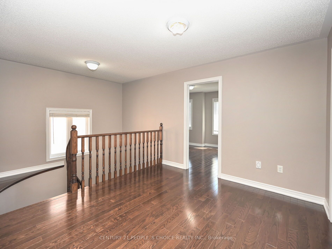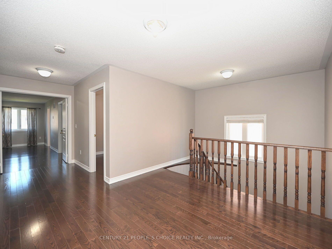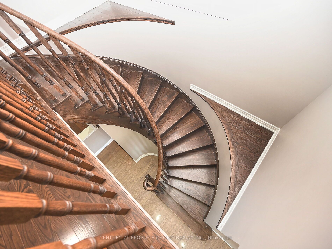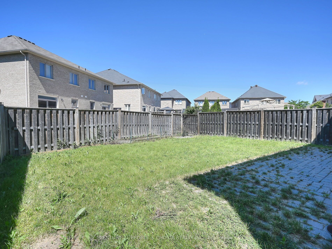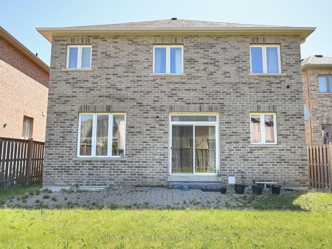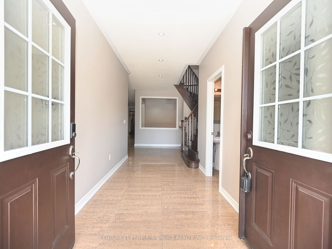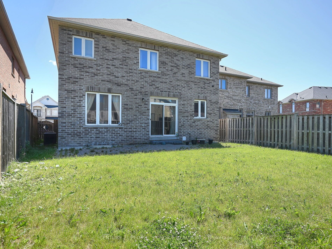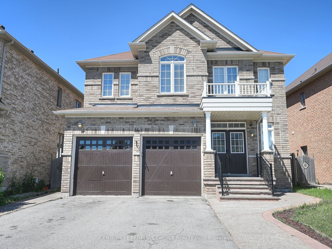
$4,500 /mo
Listed by CENTURY 21 PEOPLE`S CHOICE REALTY INC.
Detached•MLS #W11958921•New
Room Details
| Room | Features | Level |
|---|---|---|
Living Room 3.66 × 3.35 m | Hardwood FloorWindow | Main |
Dining Room 3.81 × 4 m | Hardwood FloorWindow | Main |
Kitchen 2.44 × 3.66 m | Porcelain FloorStone CountersWindow | Main |
Primary Bedroom 5.88 × 3.96 m | Hardwood Floor6 Pc EnsuiteWalk-In Closet(s) | Second |
Bedroom 2 3.54 × 3.35 m | Hardwood Floor4 Pc EnsuiteWalk-In Closet(s) | Second |
Bedroom 3 4.11 × 4.27 m | Hardwood FloorClosetWindow | Second |
Client Remarks
Immaculate 5-bedroom home in Castlemore offering a well-designed layout. This home boasts generous Living, Dining, and Family rooms, a chef-inspired Kitchen with stone countertops, ample storage, a center island, and stainless steel appliances. Recently painted with a fresh neutral palette. The large Primary Bedroom includes a walk-in closet, plus 4 additional spacious bedrooms. Three full bathrooms are conveniently located on the second floor. Main floor shared laundry for added convenience. Upgraded porcelain tiles in the foyer and kitchen, along with stained hardwood and oak stairs. A dedicated walk-in coat and shoe closet completes the main floor. Utilities to be paid by Tenants.
About This Property
44 Gardenbrooke Trail, Brampton, L6P 3J3
Home Overview
Basic Information
Walk around the neighborhood
44 Gardenbrooke Trail, Brampton, L6P 3J3
Shally Shi
Sales Representative, Dolphin Realty Inc
English, Mandarin
Residential ResaleProperty ManagementPre Construction
 Walk Score for 44 Gardenbrooke Trail
Walk Score for 44 Gardenbrooke Trail

Book a Showing
Tour this home with Shally
Frequently Asked Questions
Can't find what you're looking for? Contact our support team for more information.
Check out 100+ listings near this property. Listings updated daily
See the Latest Listings by Cities
1500+ home for sale in Ontario

Looking for Your Perfect Home?
Let us help you find the perfect home that matches your lifestyle
