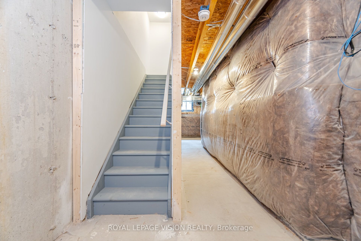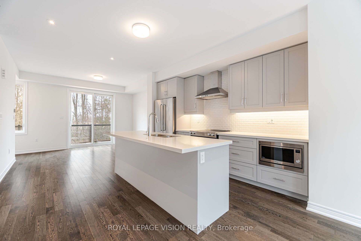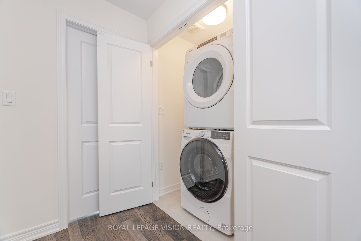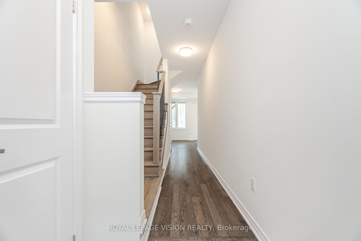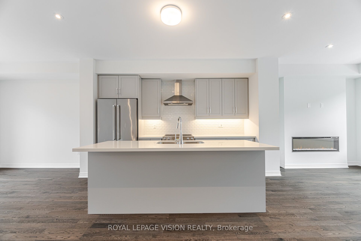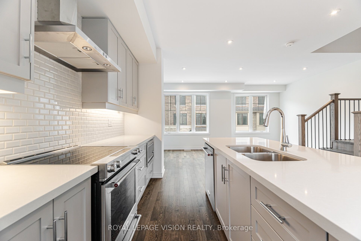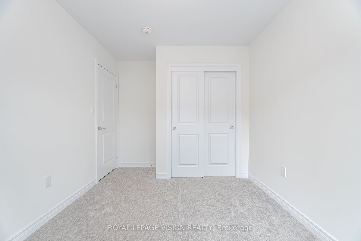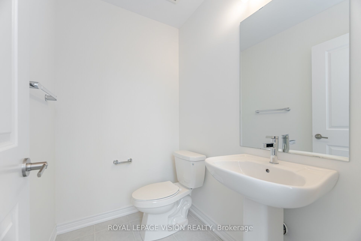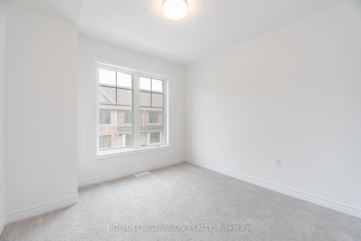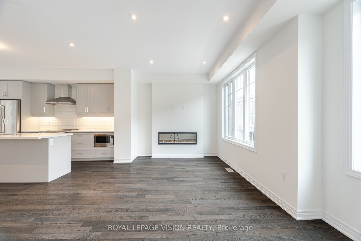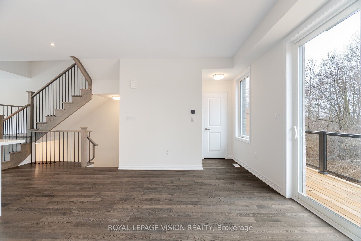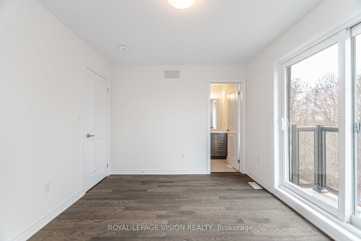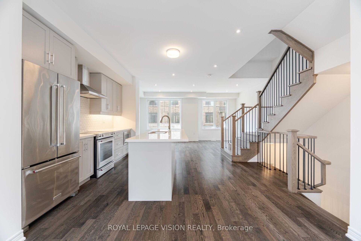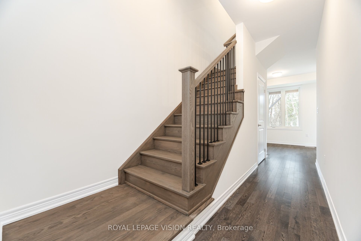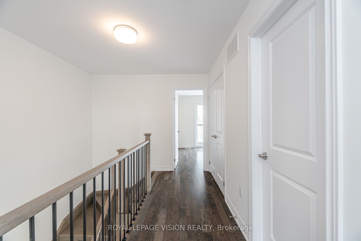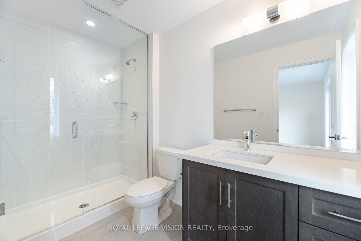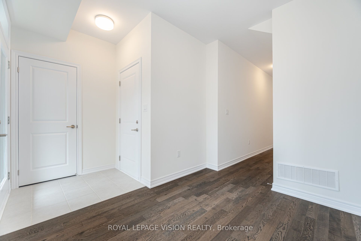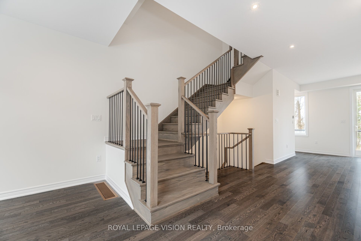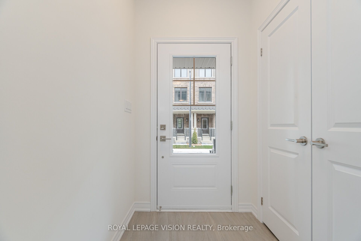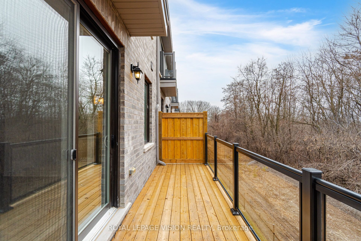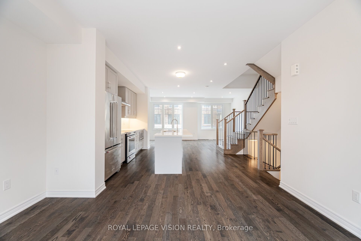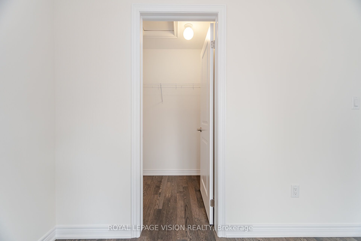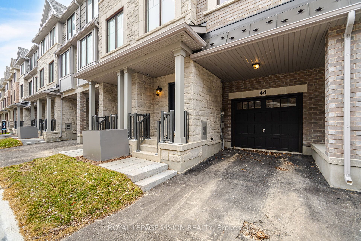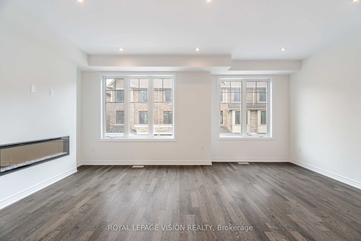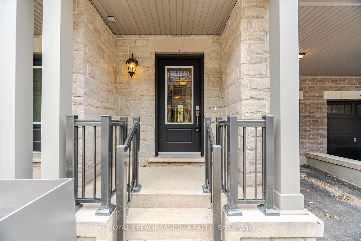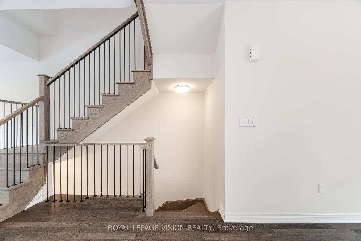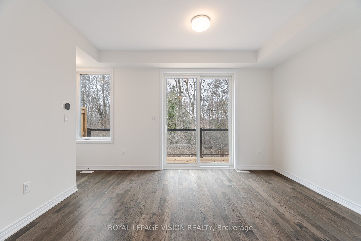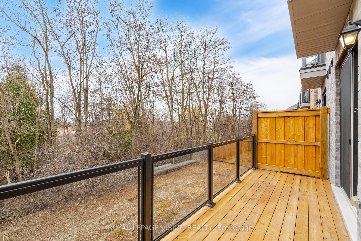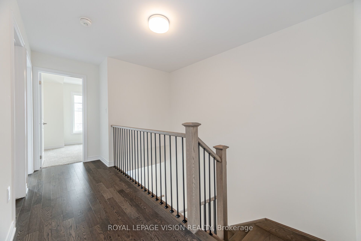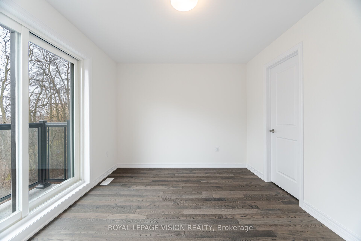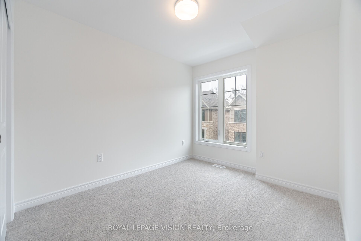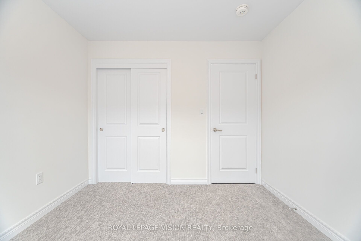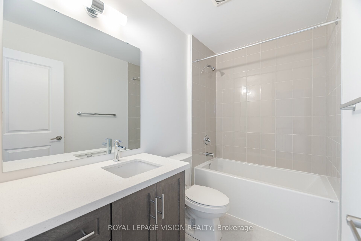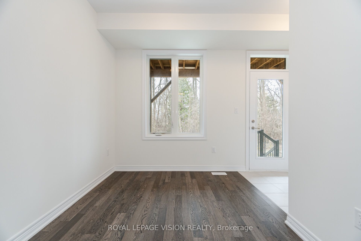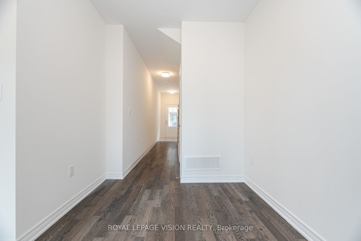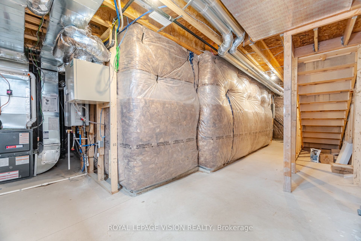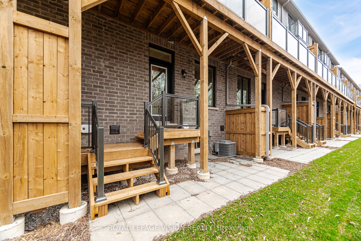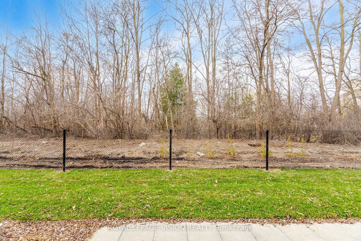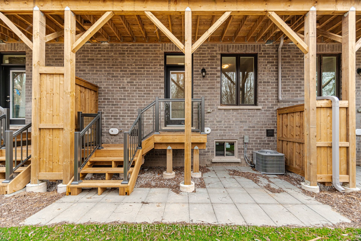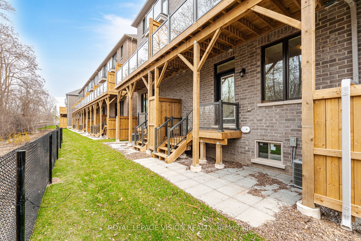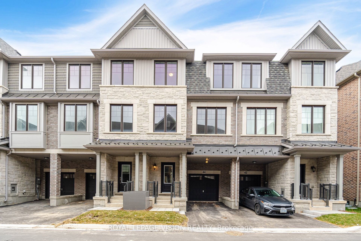
$3,300 /mo
Listed by ROYAL LEPAGE VISION REALTY
Att/Row/Townhouse•MLS #W12078459•New
Room Details
| Room | Features | Level |
|---|---|---|
Dining Room 4.11 × 3.14 m | Hardwood FloorW/O To DeckOpen Concept | Main |
Kitchen 4.14 × 4.06 m | Quartz CounterBreakfast BarHardwood Floor | Main |
Primary Bedroom 3.86 × 3.04 m | 4 Pc EnsuiteJuliette BalconyWalk-In Closet(s) | Upper |
Bedroom 2 3.18 × 2.74 m | Large Closet | Upper |
Bedroom 3 2.97 × 2.9 m | Large Closet | Upper |
Client Remarks
Be the first to live in this beautiful *never-lived-in* 1,790 sq ft townhome, perfectly located in the heart of Credit Valley. Featuring 3 bedrooms, 2.5 bathrooms, and a bright open-concept layout with 9 ft smooth ceilings and wood flooring throughout.The modern kitchen comes with stainless steel appliances, granite countertops, and a large island ideal for cooking and entertaining. Enjoy the versatile main-floor den with walkout to a private ravine backyard perfect for a home office, playroom, or extra living space.Upstairs, the spacious primary suite offers a walk-in closet and ensuite, with two more bedrooms and a full bath for the rest of the family.Close to top-rated schools, parks, and shoppingthis move-in-ready home has it all! **Extras:** Never Lived In | Private Ravine Backyard | 9 Ft Smooth Ceilings | Branthaven Quality
About This Property
44 Folcroft Street, Brampton, L6Y 6L3
Home Overview
Basic Information
Walk around the neighborhood
44 Folcroft Street, Brampton, L6Y 6L3
Shally Shi
Sales Representative, Dolphin Realty Inc
English, Mandarin
Residential ResaleProperty ManagementPre Construction
 Walk Score for 44 Folcroft Street
Walk Score for 44 Folcroft Street

Book a Showing
Tour this home with Shally
Frequently Asked Questions
Can't find what you're looking for? Contact our support team for more information.
See the Latest Listings by Cities
1500+ home for sale in Ontario

Looking for Your Perfect Home?
Let us help you find the perfect home that matches your lifestyle
