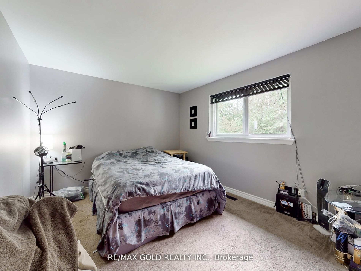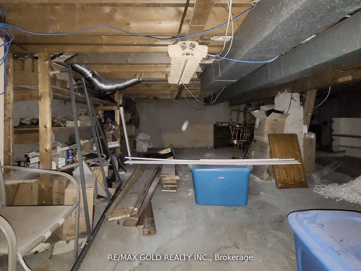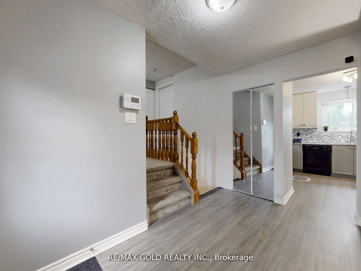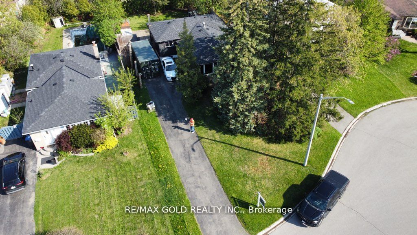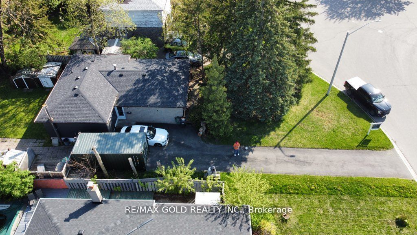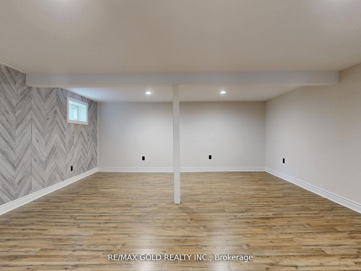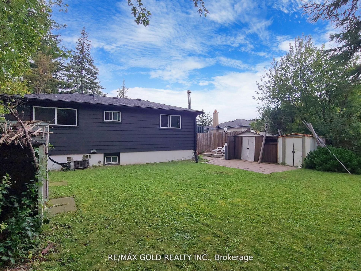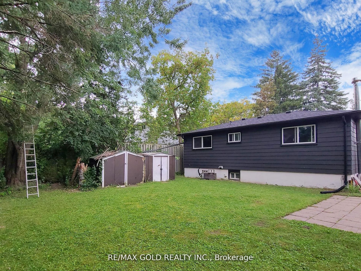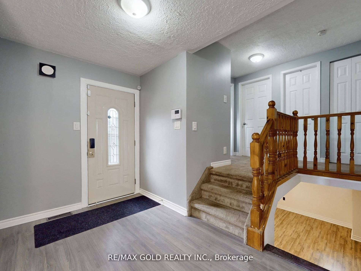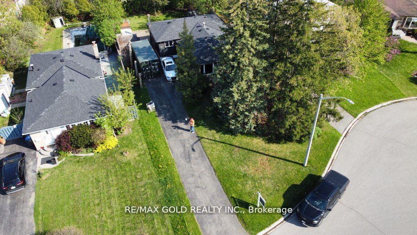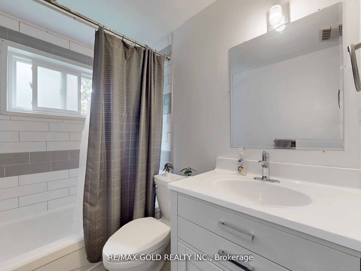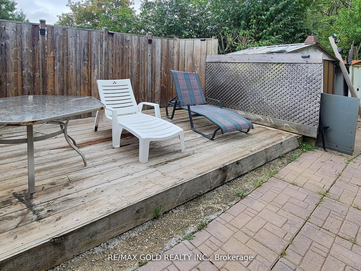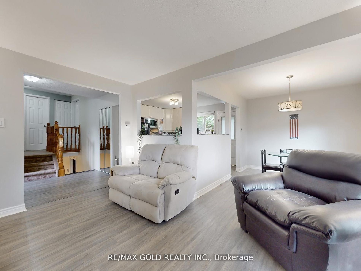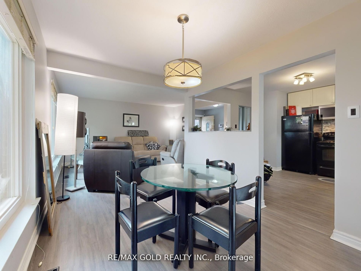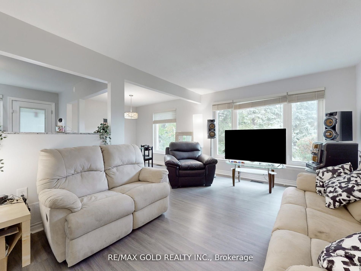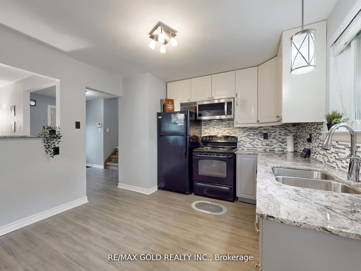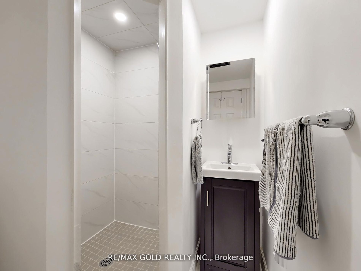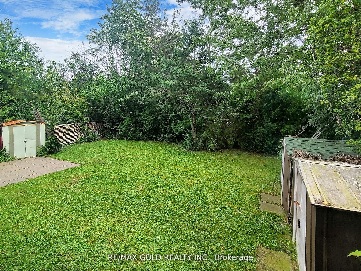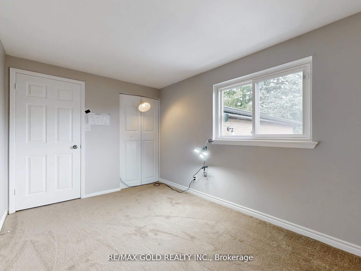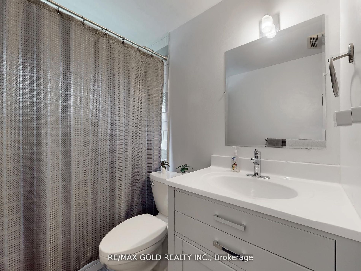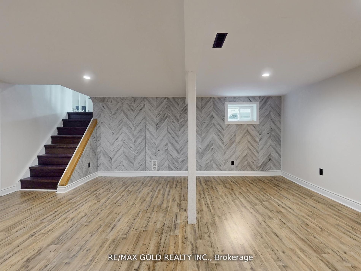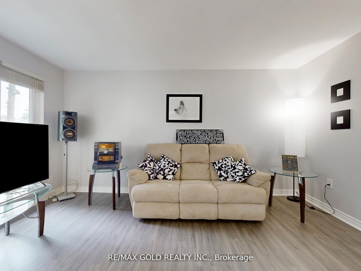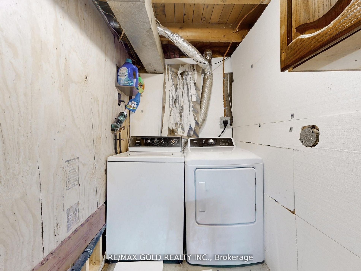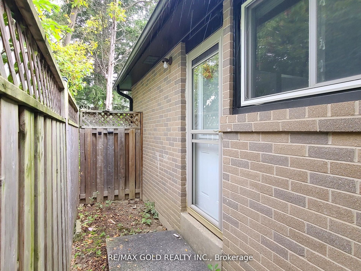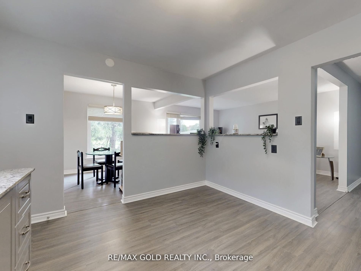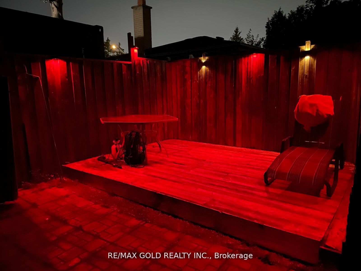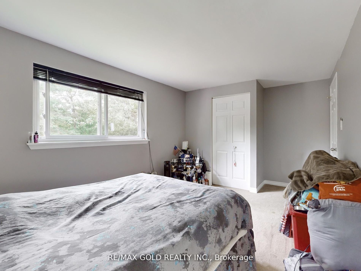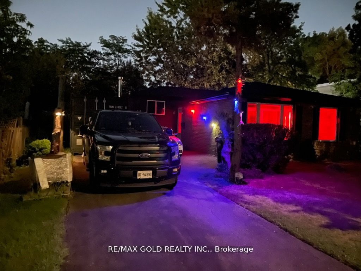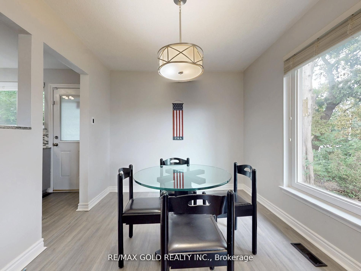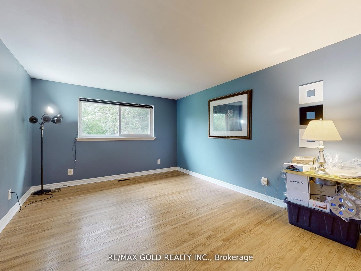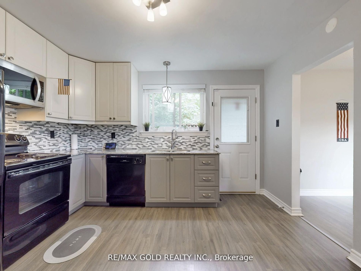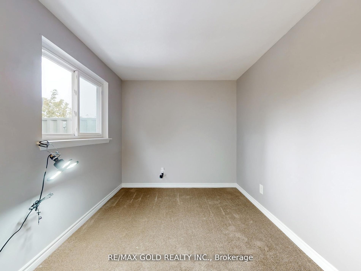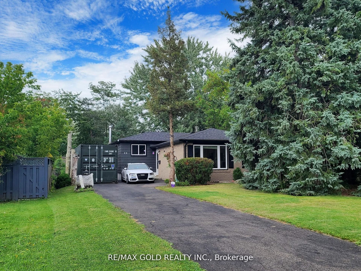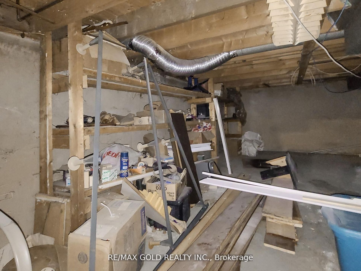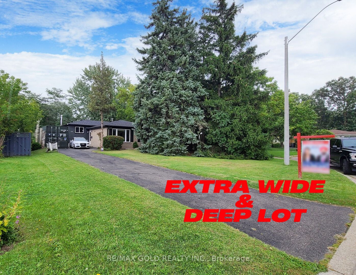
$989,900
Est. Payment
$3,781/mo*
*Based on 20% down, 4% interest, 30-year term
Listed by RE/MAX GOLD REALTY INC.
Detached•MLS #W11967031•New
Price comparison with similar homes in Brampton
Compared to 62 similar homes
10.9% Higher↑
Market Avg. of (62 similar homes)
$892,350
Note * Price comparison is based on the similar properties listed in the area and may not be accurate. Consult licences real estate agent for accurate comparison
Room Details
| Room | Features | Level |
|---|---|---|
Living Room 4.63 × 3.37 m | Main | |
Kitchen 3.81 × 3.52 m | Main | |
Bedroom 4.91 × 3.49 m | Second | |
Bedroom 2 3.05 × 4.6 m | Second | |
Bedroom 3 2.46 × 3.45 m | Second |
Client Remarks
Discover this move-in ready home in a desirable Brampton neighborhood on a spacious lot with no rear neighbors. Features a generous driveway and an upgraded kitchen with Brazilian granite. Enjoy laminate flooring in the living room and bright bedrooms, each with a closet. The newly finished basement adds extra living space. Recent updates include a new roof, renovated bathrooms, and fresh paint. **EXTRAS** The backyard boasts a new fence and deck, perfect for entertaining. Conveniently located near transit, schools, and parks, this home is ideal for families and commuters. Dont miss out schedule a showing today!
About This Property
44 Deloraine Drive, Brampton, L6T 1T7
Home Overview
Basic Information
Walk around the neighborhood
44 Deloraine Drive, Brampton, L6T 1T7
Shally Shi
Sales Representative, Dolphin Realty Inc
English, Mandarin
Residential ResaleProperty ManagementPre Construction
Mortgage Information
Estimated Payment
$0 Principal and Interest
 Walk Score for 44 Deloraine Drive
Walk Score for 44 Deloraine Drive

Book a Showing
Tour this home with Shally
Frequently Asked Questions
Can't find what you're looking for? Contact our support team for more information.
See the Latest Listings by Cities
1500+ home for sale in Ontario

Looking for Your Perfect Home?
Let us help you find the perfect home that matches your lifestyle
