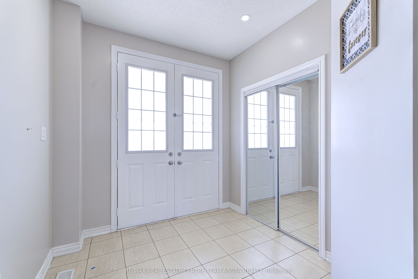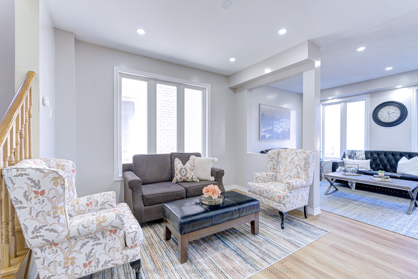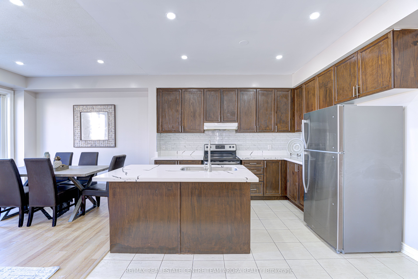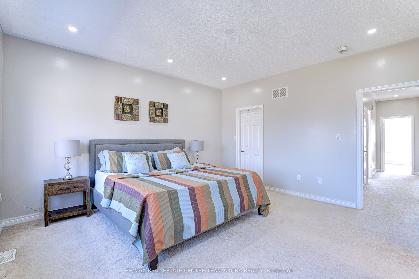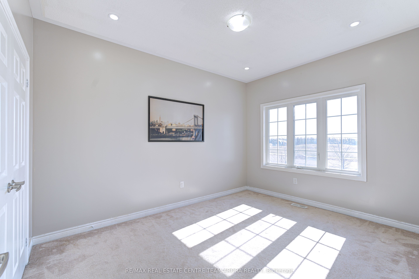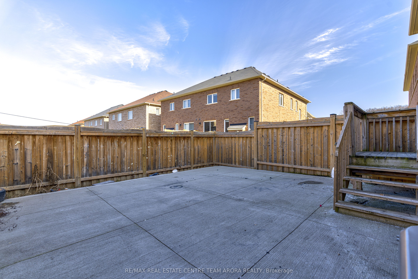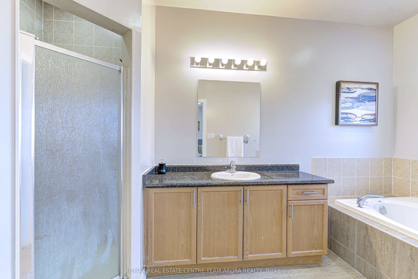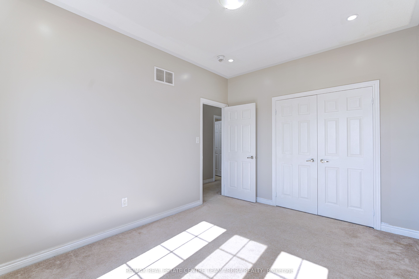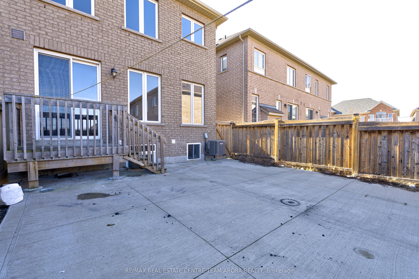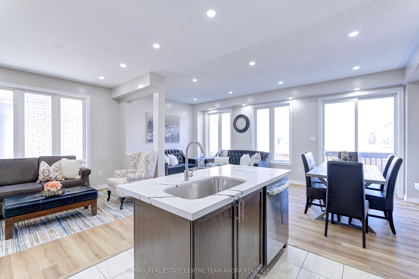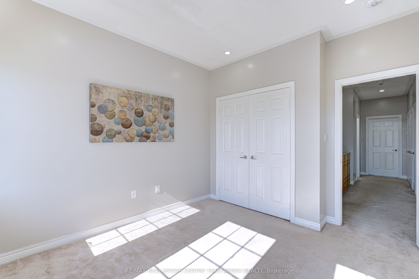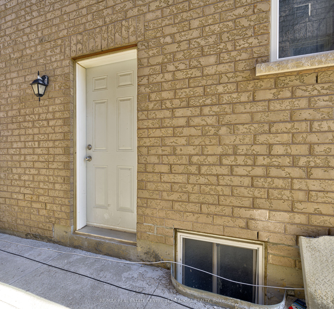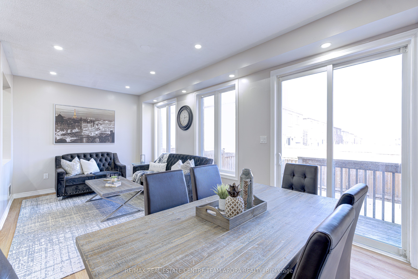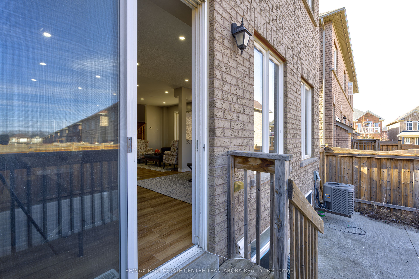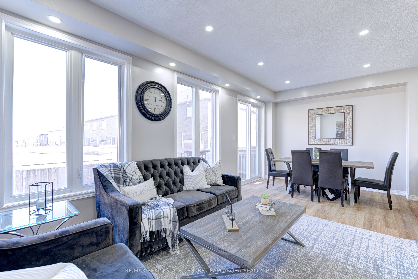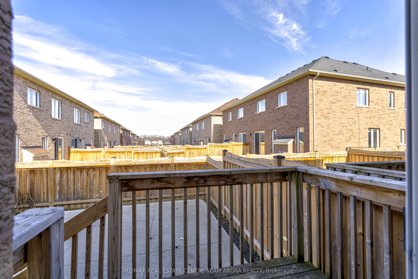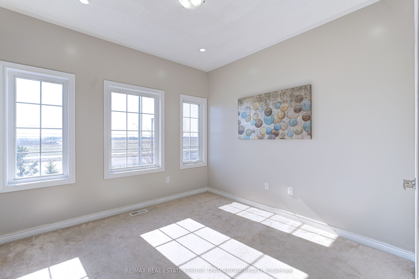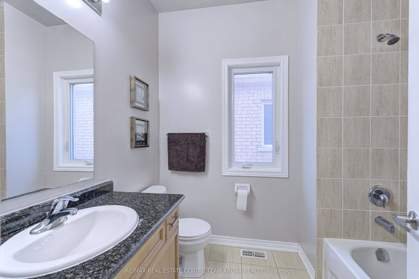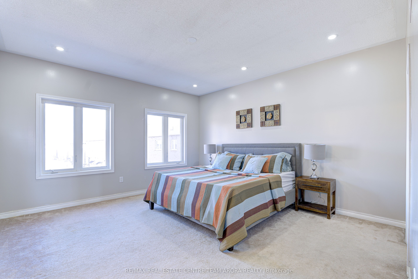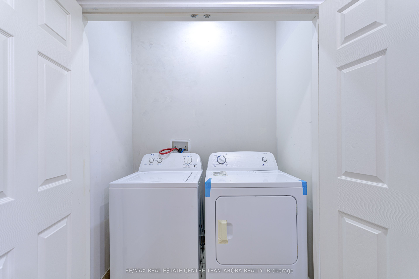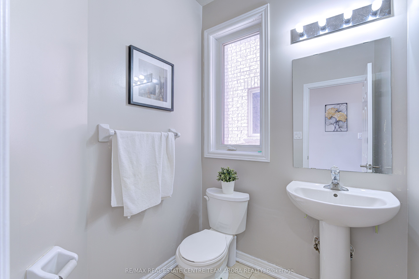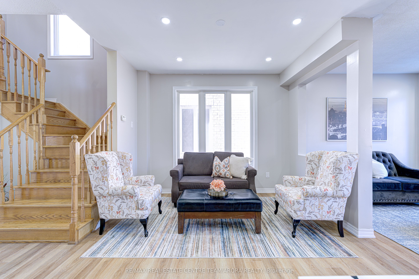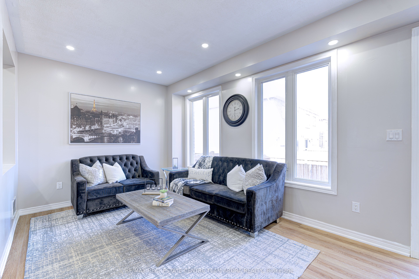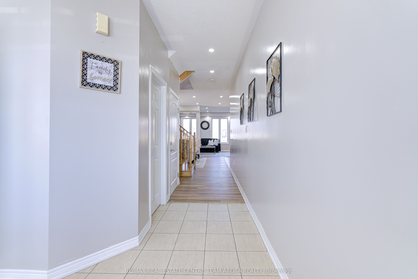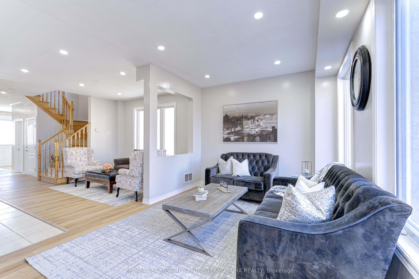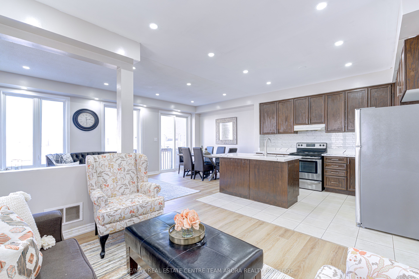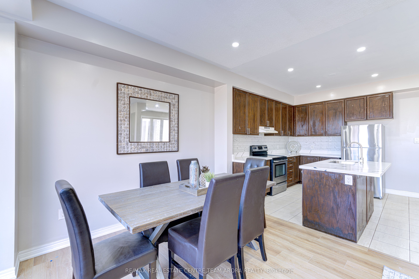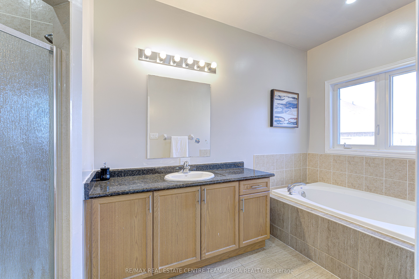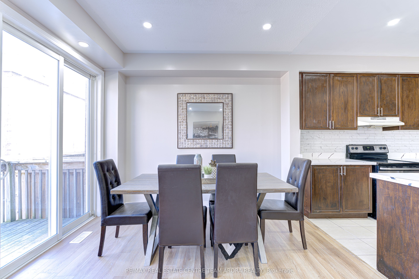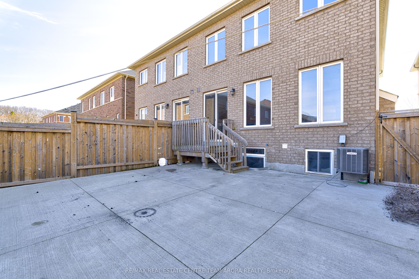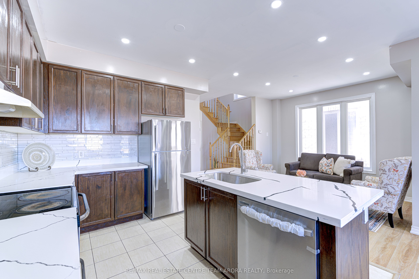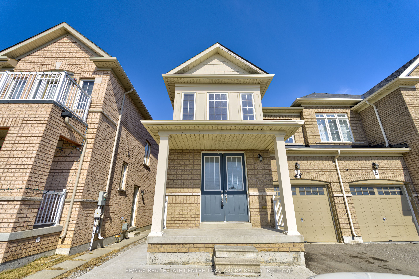
$1,099,000
Est. Payment
$4,197/mo*
*Based on 20% down, 4% interest, 30-year term
Listed by RE/MAX REAL ESTATE CENTRE TEAM ARORA REALTY
Semi-Detached •MLS #W12030862•New
Price comparison with similar homes in Brampton
Compared to 28 similar homes
4.3% Higher↑
Market Avg. of (28 similar homes)
$1,053,989
Note * Price comparison is based on the similar properties listed in the area and may not be accurate. Consult licences real estate agent for accurate comparison
Room Details
| Room | Features | Level |
|---|---|---|
Dining Room 3.74 × 3.41 m | Vinyl FloorPot LightsLarge Window | Main |
Kitchen 2.62 × 3.41 m | Vinyl FloorStainless Steel ApplQuartz Counter | Main |
Primary Bedroom 4.26 × 4.57 m | BroadloomWalk-In Closet(s)5 Pc Ensuite | Second |
Bedroom 2 3.2 × 3.23 m | BroadloomDouble ClosetLarge Window | Second |
Bedroom 3 3.04 × 3.96 m | BroadloomDouble ClosetLarge Window | Second |
Living Room | Vinyl Floor | Basement |
Client Remarks
Nestled in the prestigious Credit Valley neighborhood, this beautiful freshly painted 2-story semi-detached home with a Legal 2nd dwelling basement apartment offers the perfect blend of comfort and practicality. A grand double-door entrance welcomes you into an open-concept layout, creating a bright and airy ambiance. The brand new vinyl floors on the main level and Portlights throughout add to the home's upscale appeal. The kitchen features beautiful & modern quartz countertops, a central island, backsplash, S/S appliances and ample storage, making it ideal for any family. The primary suite offers a 5-piece ensuite and a walk-in closet with portlights, while all bedrooms are generously sized with abundant natural light flowing in through the generously sized windows. A convenient second-floor laundry room further enhances functionality. The home also features a legal 2nd dwelling basement apartment with 2 bedrooms, a full washroom, a living area and separate laundry, featuring Vinyl flooring & Pot lights, offering great potential rental income if desired or can be used as an in-law suite. Carpets are professionally cleaned. Good sized backyard with a deck and concrete work offers the perfect spot for entertaining in the summer! Located in one of Brampton's most sought-after communities, this home is just minutes from top-rated schools, parks, shopping, transit, and major highways, big box retailers and all amenities making it an unbeatable choice for families and professionals alike. Don't miss this exceptional opportunity to own a beautiful home in a prime location with income generating capability!!
About This Property
43 Vezna Crescent, Brampton, L6X 5K4
Home Overview
Basic Information
Walk around the neighborhood
43 Vezna Crescent, Brampton, L6X 5K4
Shally Shi
Sales Representative, Dolphin Realty Inc
English, Mandarin
Residential ResaleProperty ManagementPre Construction
Mortgage Information
Estimated Payment
$0 Principal and Interest
 Walk Score for 43 Vezna Crescent
Walk Score for 43 Vezna Crescent

Book a Showing
Tour this home with Shally
Frequently Asked Questions
Can't find what you're looking for? Contact our support team for more information.
Check out 100+ listings near this property. Listings updated daily
See the Latest Listings by Cities
1500+ home for sale in Ontario

Looking for Your Perfect Home?
Let us help you find the perfect home that matches your lifestyle
