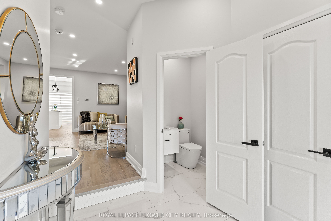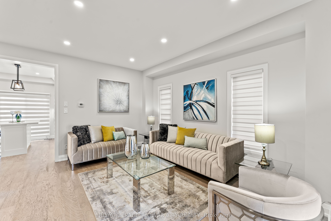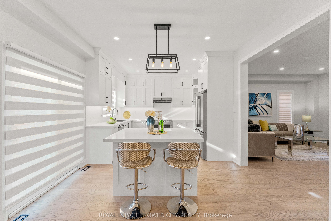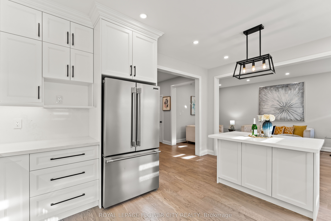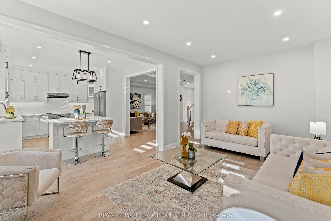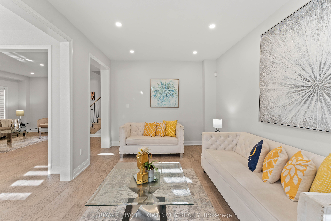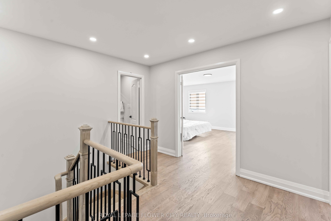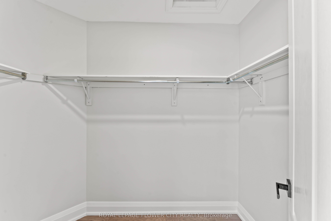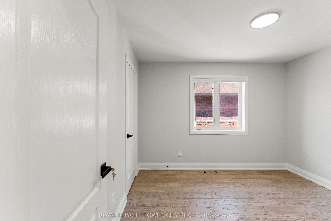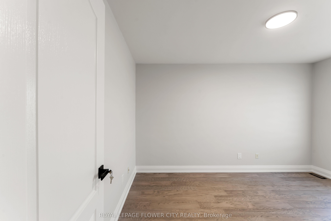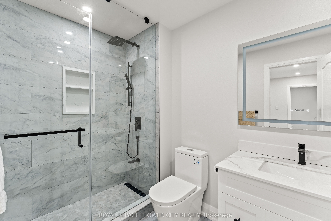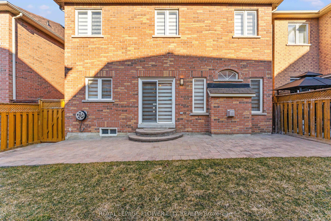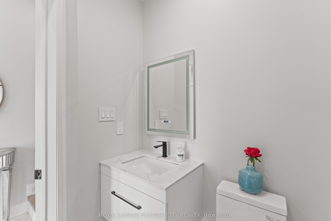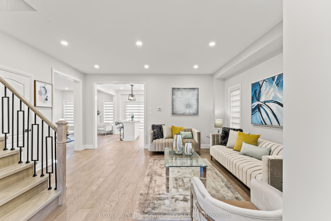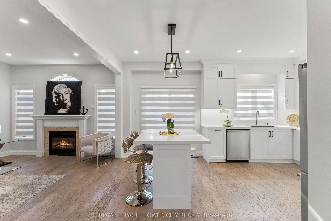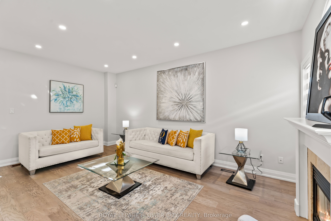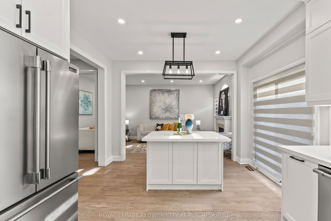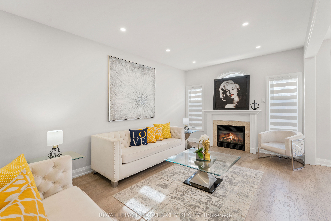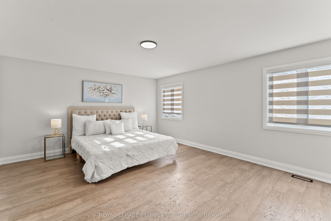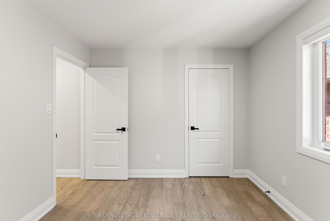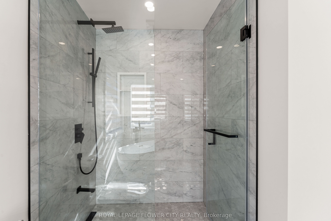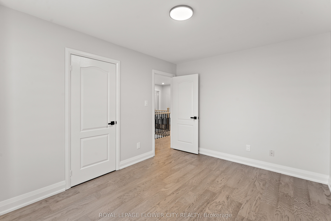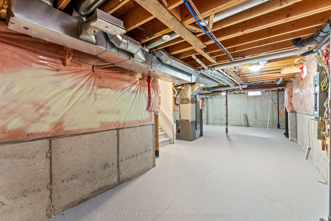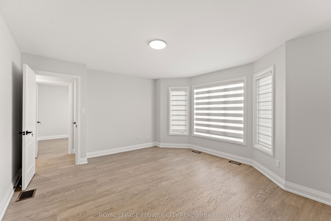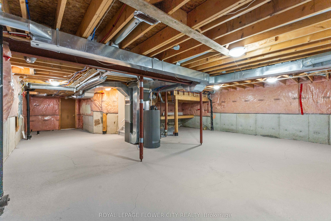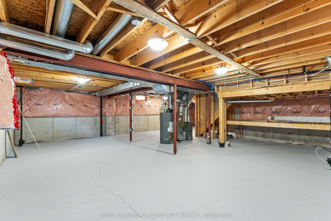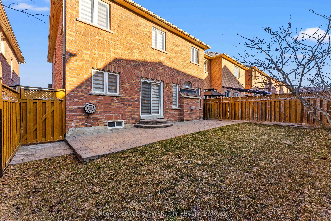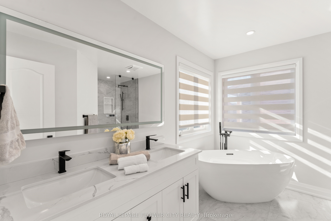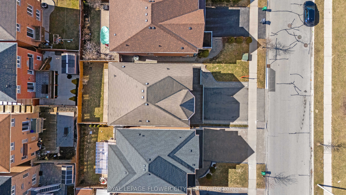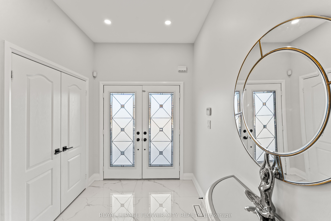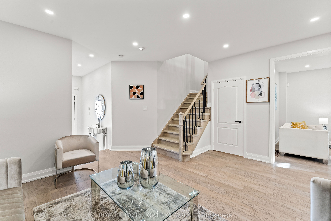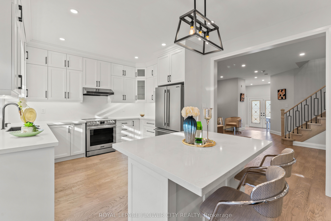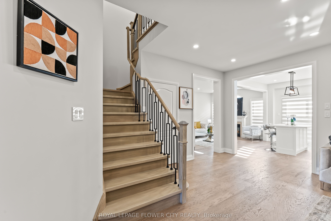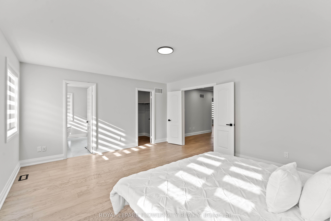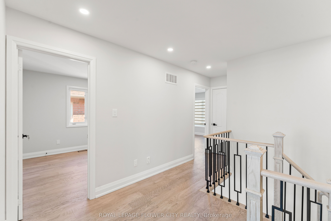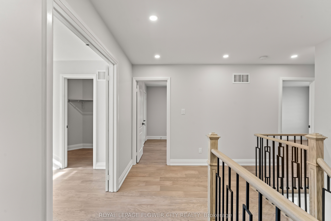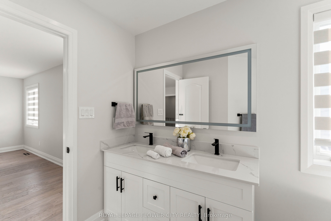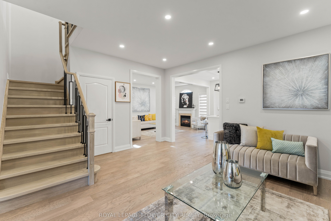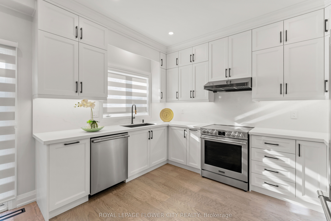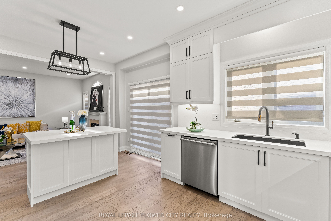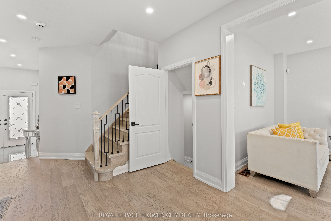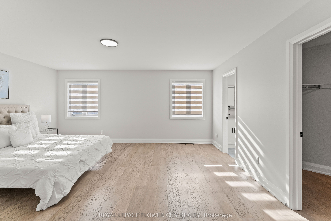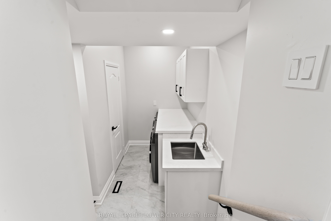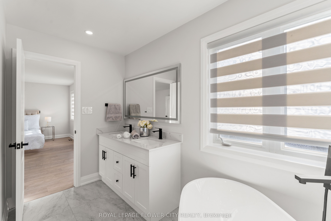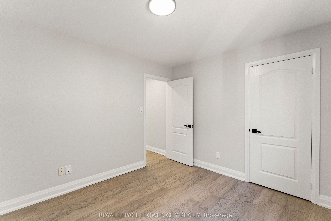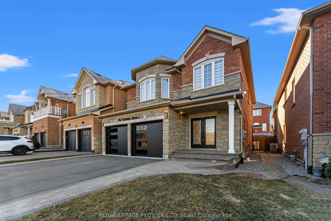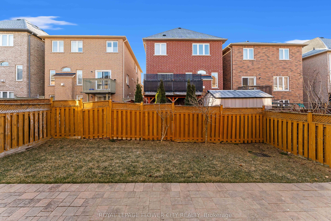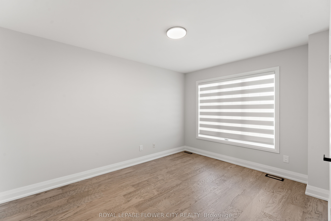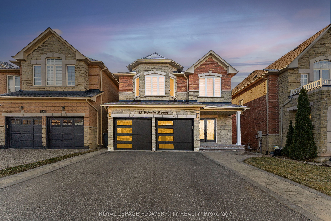
$1,199,000
Est. Payment
$4,579/mo*
*Based on 20% down, 4% interest, 30-year term
Listed by ROYAL LEPAGE FLOWER CITY REALTY
Detached•MLS #W12048327•New
Price comparison with similar homes in Brampton
Compared to 95 similar homes
6.4% Higher↑
Market Avg. of (95 similar homes)
$1,126,563
Note * Price comparison is based on the similar properties listed in the area and may not be accurate. Consult licences real estate agent for accurate comparison
Room Details
| Room | Features | Level |
|---|---|---|
Living Room 3.65 × 2.44 m | Hardwood FloorOpen ConceptPot Lights | Main |
Kitchen 3.65 × 2.44 m | Hardwood FloorStainless Steel ApplQuartz Counter | Main |
Primary Bedroom 4.26 × 5.18 m | Hardwood Floor4 Pc EnsuiteWalk-In Closet(s) | Second |
Bedroom 2 4.26 × 4.75 m | Hardwood FloorClosetLarge Window | Second |
Bedroom 3 3.96 × 3.04 m | Hardwood FloorClosetLarge Window | Second |
Bedroom 4 3.41 × 3.04 m | Hardwood FloorClosetBroadloom | Second |
Client Remarks
Step into luxury with this stunning, top-to-bottom renovated 4-bedroom, 3-bathroom home, designed for modern living. Every detail has been thoughtfully upgraded, creating the perfect space for comfort and style. The home features brand-new high-end stainless steel appliances and a brand-new chefs kitchen with quartz countertops, custom cabinetry, and a spacious island ideal for cooking and entertaining. Elegant finishes, recessed lighting, and freshly painted walls add to the sleek, contemporary design, while brand-new flooring flows throughout the home. The spa-inspired bathrooms feature premium tiling and modern vanities. Smart home upgrades, including a smart thermostat, provide convenience and efficiency. A new, high-end, high-efficient furnace ensures year-round comfort with low heating costs, and energy-efficient windows and appliances help keep utility bills low. Additional upgrades include brand-new high-end insulated garage doors for improved efficiency and curb appeal. Outside, the beautifully landscaped backyard with a patio is perfect for relaxing or entertaining. Located in a quiet, family-friendly neighborhood, this home is just minutes from top-rated schools, parks, shopping, restaurants, and major highways. With ample storage, a spacious garage, and a move-in-ready design, this home truly has it all. Don't miss out schedule your private tour today!
About This Property
43 Polonia Avenue, Brampton, L6Y 0L1
Home Overview
Basic Information
Walk around the neighborhood
43 Polonia Avenue, Brampton, L6Y 0L1
Shally Shi
Sales Representative, Dolphin Realty Inc
English, Mandarin
Residential ResaleProperty ManagementPre Construction
Mortgage Information
Estimated Payment
$0 Principal and Interest
 Walk Score for 43 Polonia Avenue
Walk Score for 43 Polonia Avenue

Book a Showing
Tour this home with Shally
Frequently Asked Questions
Can't find what you're looking for? Contact our support team for more information.
Check out 100+ listings near this property. Listings updated daily
See the Latest Listings by Cities
1500+ home for sale in Ontario

Looking for Your Perfect Home?
Let us help you find the perfect home that matches your lifestyle
