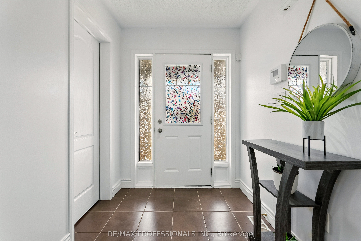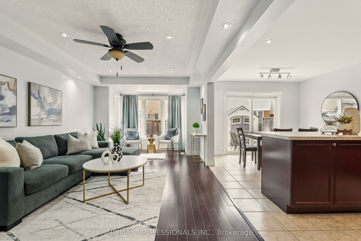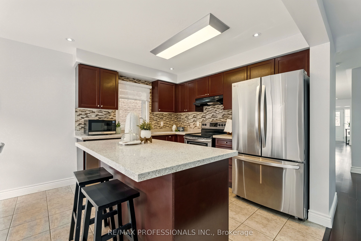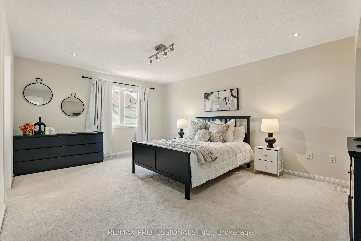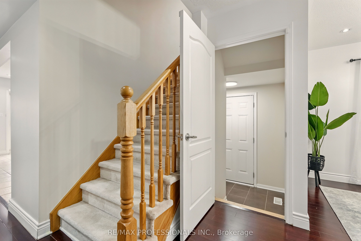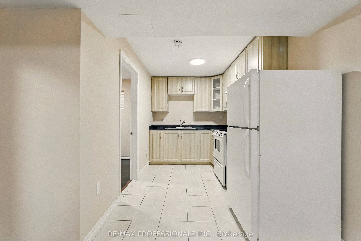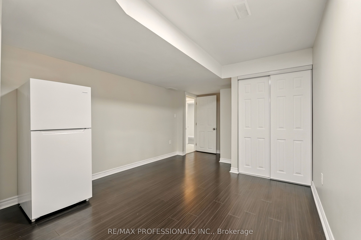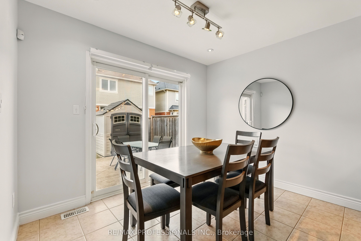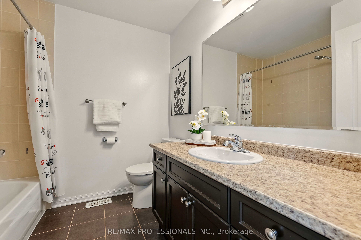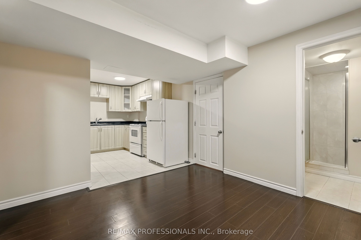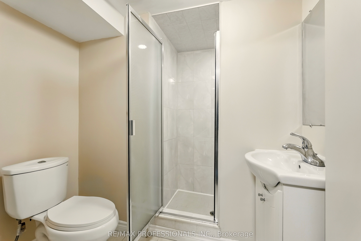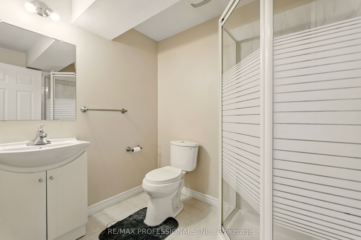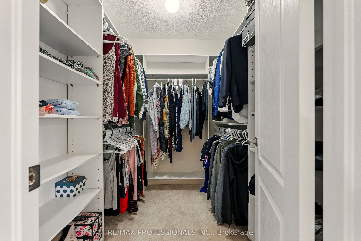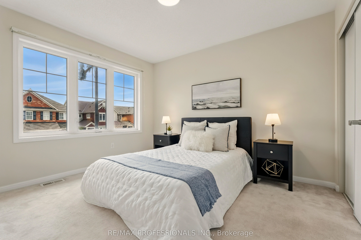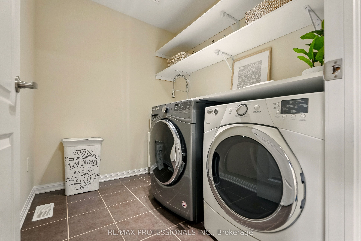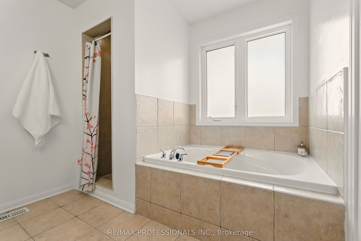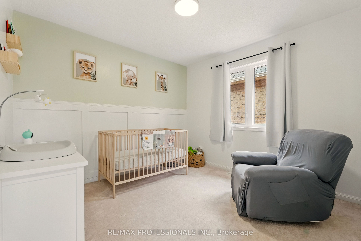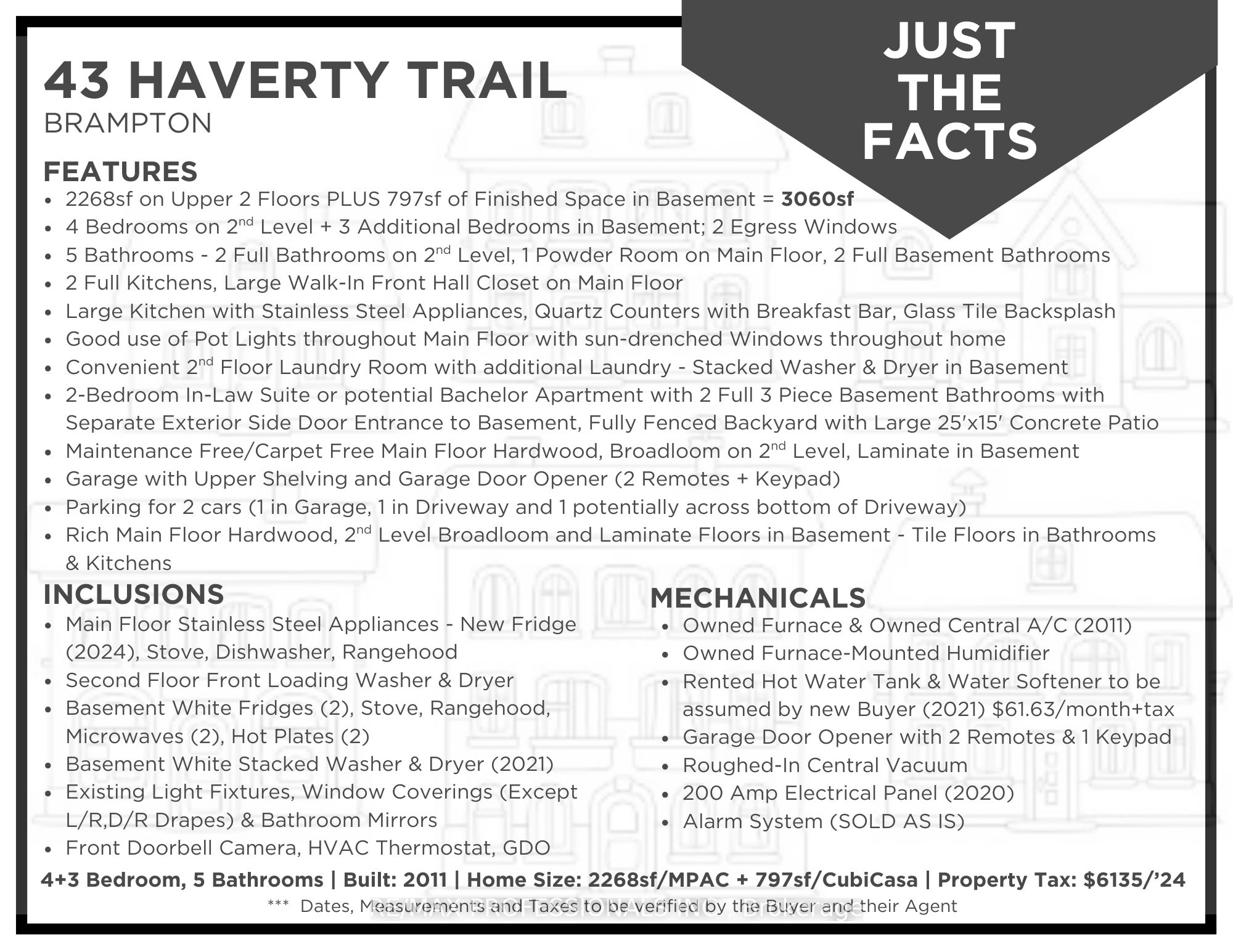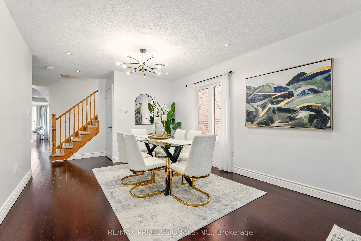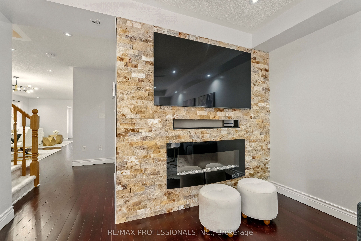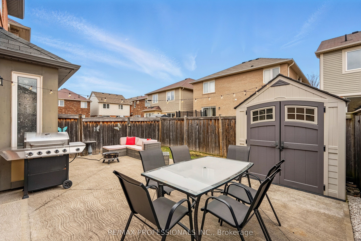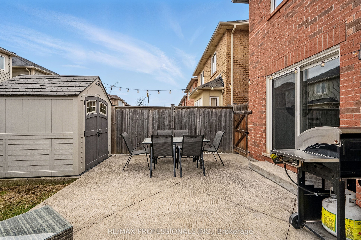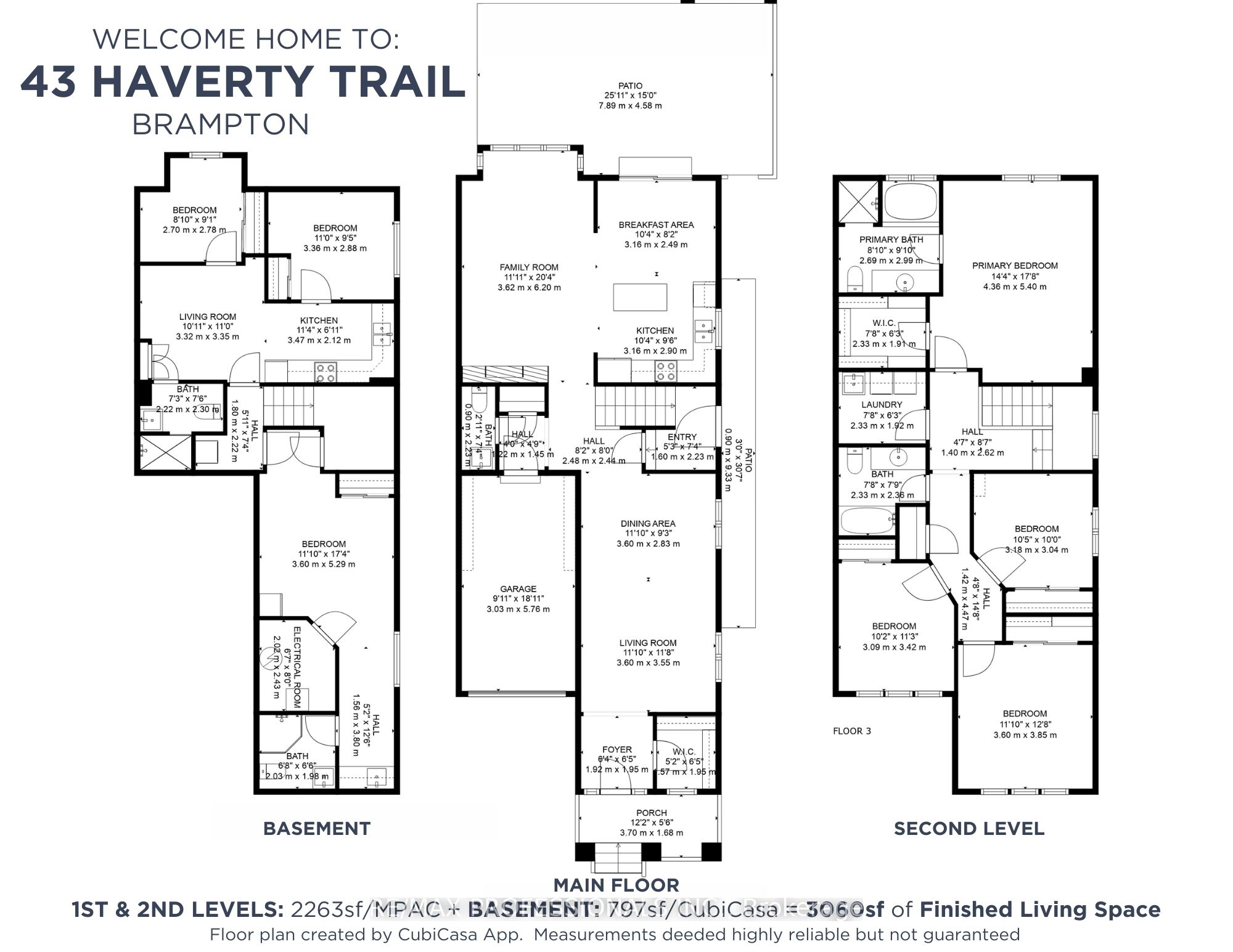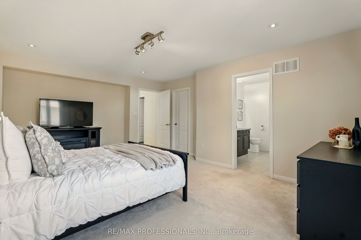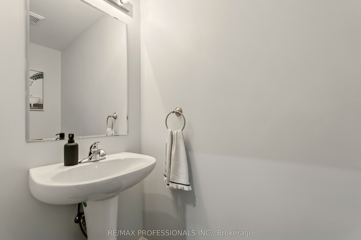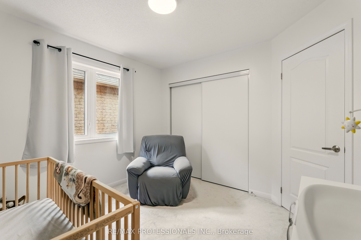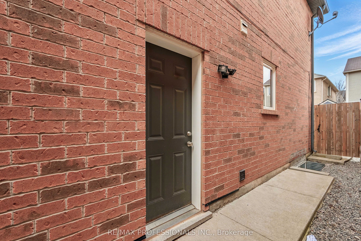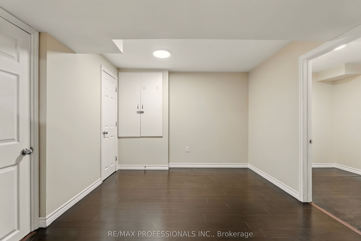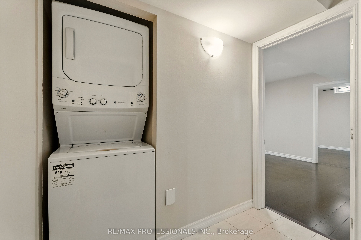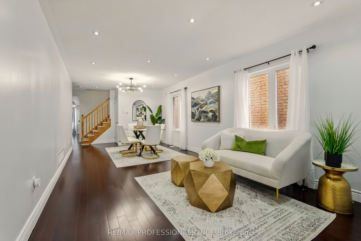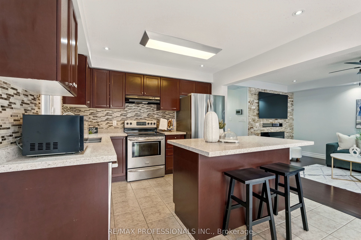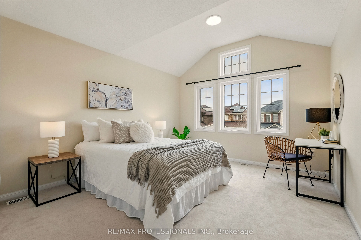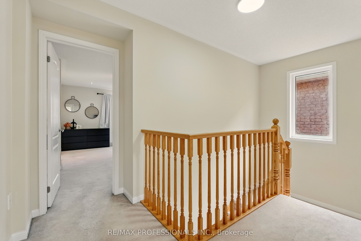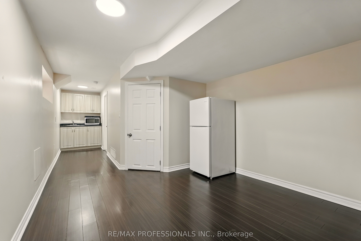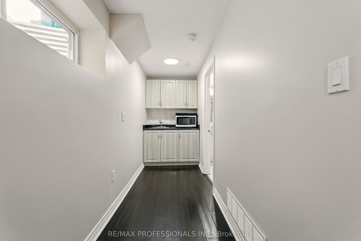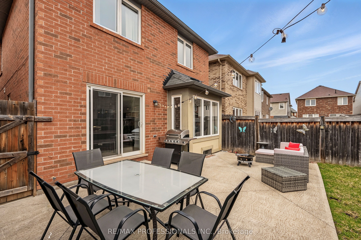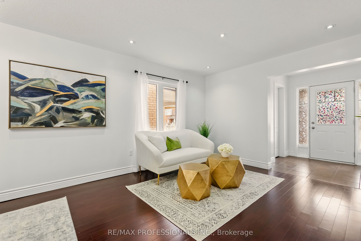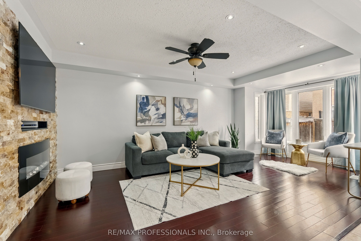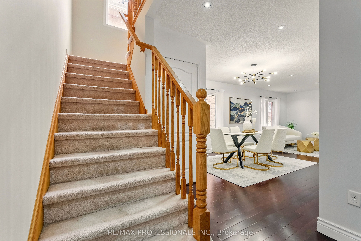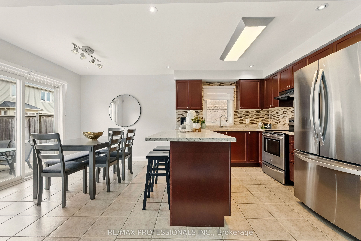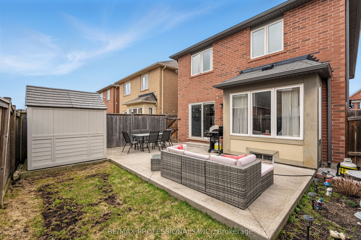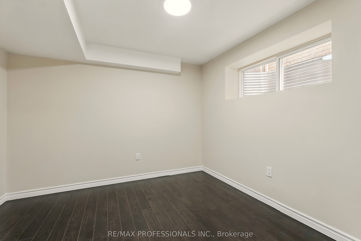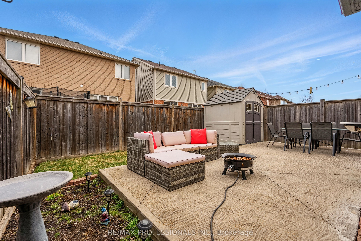
$1,049,900
Est. Payment
$4,010/mo*
*Based on 20% down, 4% interest, 30-year term
Listed by RE/MAX PROFESSIONALS INC.
Detached•MLS #W12085410•New
Price comparison with similar homes in Brampton
Compared to 53 similar homes
-31.7% Lower↓
Market Avg. of (53 similar homes)
$1,537,022
Note * Price comparison is based on the similar properties listed in the area and may not be accurate. Consult licences real estate agent for accurate comparison
Room Details
| Room | Features | Level |
|---|---|---|
Kitchen 3.16 × 2.9 m | Stainless Steel ApplPot LightsQuartz Counter | Main |
Dining Room 3.6 × 2.83 m | WindowPot LightsLaminate | Main |
Living Room 3.6 × 3.55 m | WindowPot LightsLaminate | Main |
Primary Bedroom 4.36 × 5.4 m | Walk-In Closet(s)Pot LightsBroadloom | Second |
Bedroom 2 3.09 × 3.42 m | Overlooks FrontyardWindowBroadloom | Second |
Bedroom 3 3.6 × 3.85 m | Closet OrganizersLarge WindowBroadloom | Second |
Client Remarks
*** SEE VIRTUAL TOUR!!! Welcome to 43 Haverty Trail where space, style, and location meet! Your dream home search ends here with this beautifully maintained and impressively spacious 4+3 bedroom, 5-bathroom gem, offering over 3000 sq ft of finished living space and located just steps away from Mount Pleasant GO Station; the ultimate convenience for commuters and families alike! From the moment you step inside, you'll be captivated by the sun-drenched main floor, showcasing elegant pot lighting and expansive windows throughout. The open-concept living and dining room offer the perfect setting for hosting family and friends, while the large but cozy family room, complete with a gorgeous stone accent wall and fireplace, inviting you to unwind in comfort. The heart of the home, the kitchen is a chef's dream, featuring sleek quartz countertops, a stunning glass-tiled backsplash, and premium stainless steel appliances, including a brand-new fridge (2024). There's room for everyone around the centre island. There's no shortage of space or light, making every meal a joy to prepare. Upstairs, retreat to your luxurious primary suite with a spa-inspired ensuite complete with a soaker tub and separate shower. Three additional generously sized bedrooms offer plenty of storage and natural light, and the convenient second-floor laundry room makes family life a breeze. But there's more. The finished basement offers incredible flexibility with a separate side entrance and second laundry area, two-bedroom in-law suite with full kitchen, 3-piece bath and living area. There's also potential for a bachelor suite with its own 3-piece bathroom, ideal for extended family. Both basement areas feature egress windows for safety and comfort. Step outside to your fully fenced backyard oasis, featuring a 25 x 15 poured concrete patio perfect for summer BBQs and entertaining. A 7 x 7 garden shed and extra garage storage make organization easy. Upgrades include 200amp electrical panel.
About This Property
43 Haverty Trail, Brampton, L7A 0S3
Home Overview
Basic Information
Walk around the neighborhood
43 Haverty Trail, Brampton, L7A 0S3
Shally Shi
Sales Representative, Dolphin Realty Inc
English, Mandarin
Residential ResaleProperty ManagementPre Construction
Mortgage Information
Estimated Payment
$0 Principal and Interest
 Walk Score for 43 Haverty Trail
Walk Score for 43 Haverty Trail

Book a Showing
Tour this home with Shally
Frequently Asked Questions
Can't find what you're looking for? Contact our support team for more information.
See the Latest Listings by Cities
1500+ home for sale in Ontario

Looking for Your Perfect Home?
Let us help you find the perfect home that matches your lifestyle
