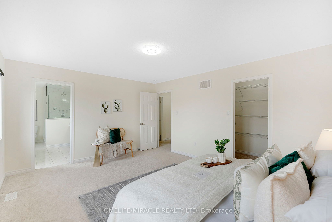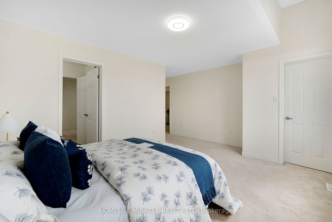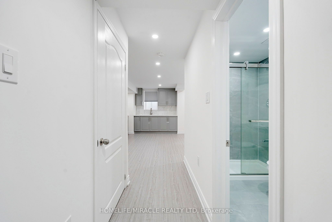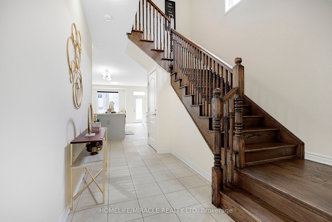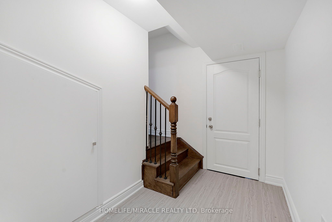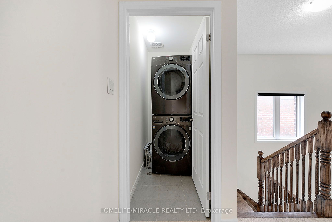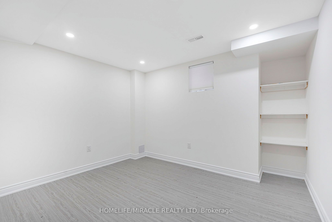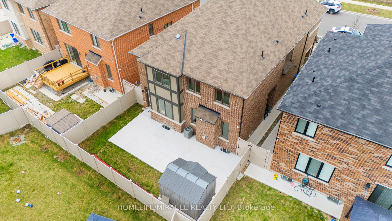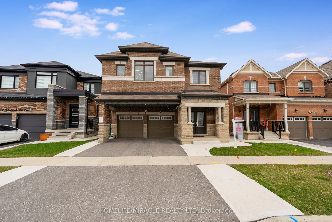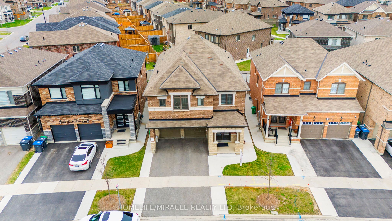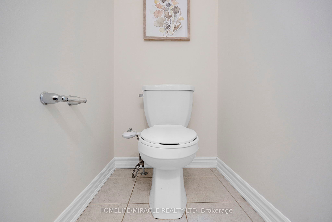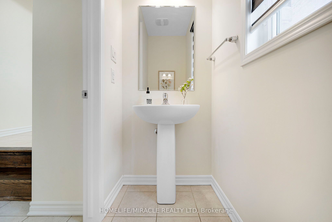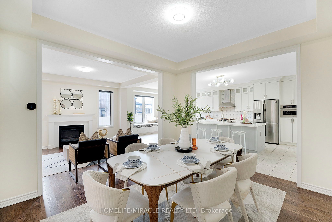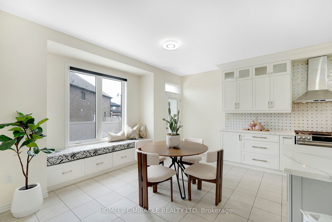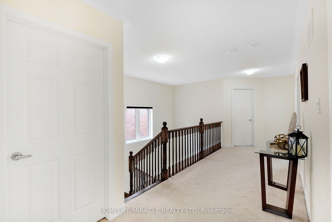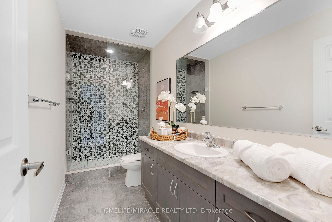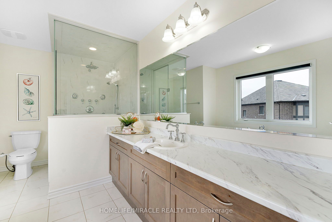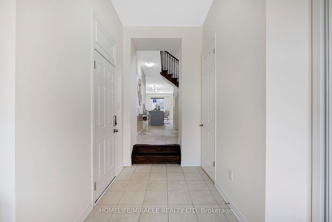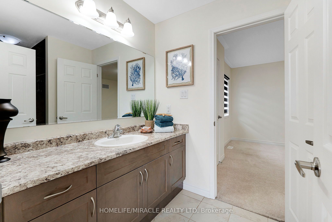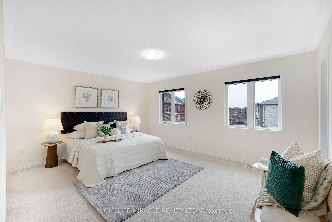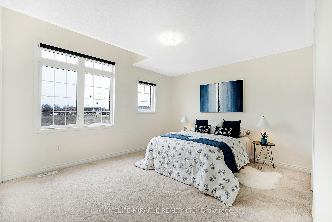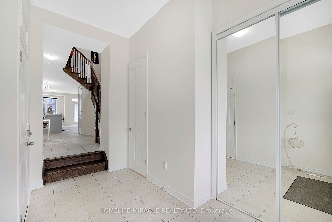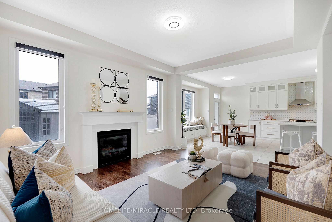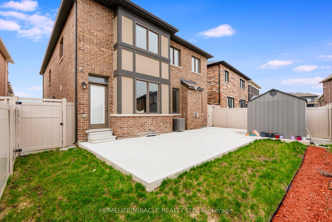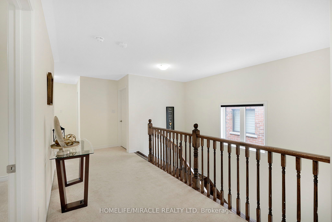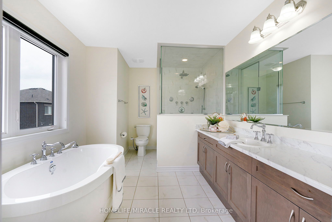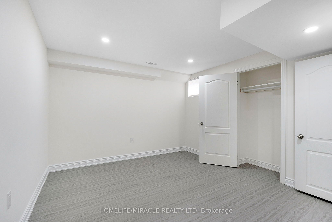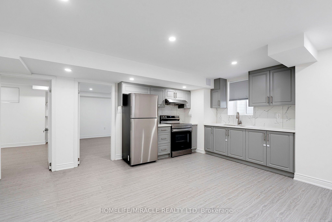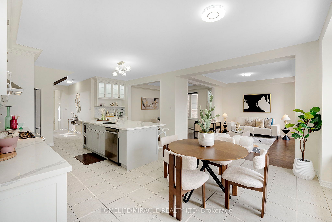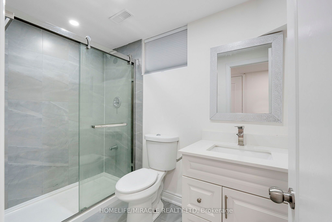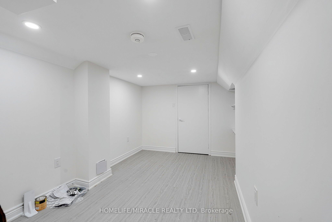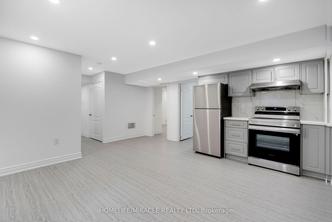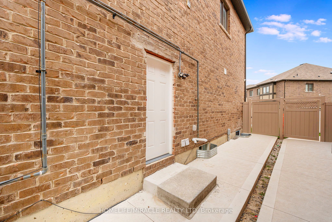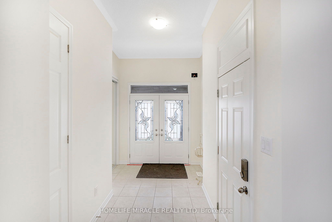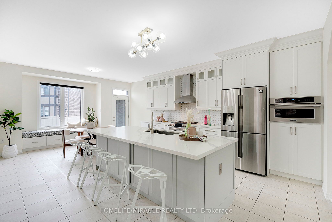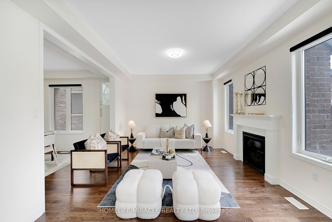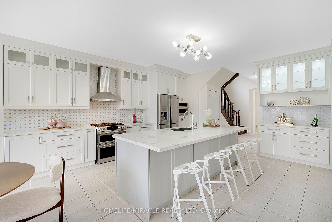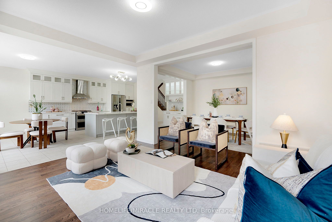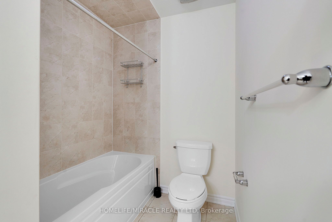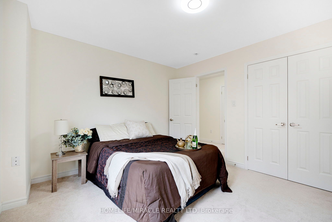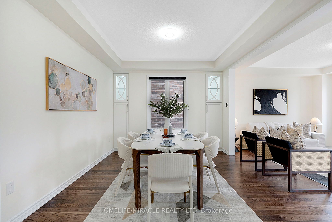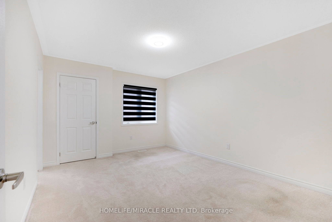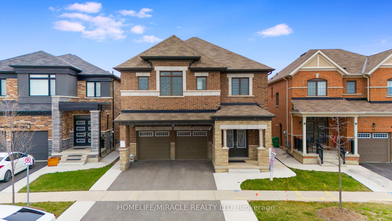
$1,499,999
Est. Payment
$5,729/mo*
*Based on 20% down, 4% interest, 30-year term
Listed by HOMELIFE/MIRACLE REALTY LTD
Detached•MLS #W12105400•New
Price comparison with similar homes in Brampton
Compared to 41 similar homes
-10.5% Lower↓
Market Avg. of (41 similar homes)
$1,675,956
Note * Price comparison is based on the similar properties listed in the area and may not be accurate. Consult licences real estate agent for accurate comparison
Room Details
| Room | Features | Level |
|---|---|---|
Kitchen 4.84 × 1.22 m | Ceramic FloorBacksplashCentre Island | Ground |
Primary Bedroom 3.94 × 3.94 m | 5 Pc EnsuiteWalk-In Closet(s)Broadloom | Second |
Bedroom 2 3.94 × 3.33 m | 4 Pc EnsuiteWalk-In Closet(s) | Second |
Bedroom 3 3.35 × 3.35 m | 4 Pc EnsuiteBroadloom | Second |
Bedroom 4 3.63 × 3.63 m | Large WindowBroadloom | Second |
Bedroom 5 3.3 × 3.05 m | Broadloom | Second |
Client Remarks
Welcome to Your Dream Home! This stunning, fully upgraded home offers everything your family needs and more. Featuring 5 spacious bedrooms upstairs and a legal 2-bedroom basement apartment, its perfect for large families or those looking for rental income potential. The second floor boasts 4 full bathrooms, including 3 luxurious Ensuite and a convenient common bathroom, and laundry on 2nd floor ensuring everyone has their own space. The master bedroom is a true retreat, complete with a spa-like 5-piece Ensuite On the main floor, you'll find a bright and inviting Great Room with a cozy fireplace and large windows that flood the space with natural light. The heart of the home is the modern, open-concept kitchen, featuring a center island, stainless steel appliances, and connected dining and breakfast areas- perfect for entertaining. Step outside to a low-maintenance concrete backyard and concrete walkways on both sides of the house, ideal for outdoor gatherings. A new storage shed provides plenty of extra space, and a water softener adds extra comfort to your everyday living. The legal basement apartment offers a separate side entrance, separate laundry making it an excellent income-generating suite or private space for extended family. Location, Location, Location! Conveniently close to two neighborhood parks, top-rated schools, public transit, banks, Cassie Campbell Community Centre, and Mount Pleasant GO Station -everything you need is just minutes away! This incredible home is a must-see. Don't miss your chance to own a beautifully maintained property in a prime location!
About This Property
425 Edenbrook Hill Drive, Brampton, L7A 0H1
Home Overview
Basic Information
Walk around the neighborhood
425 Edenbrook Hill Drive, Brampton, L7A 0H1
Shally Shi
Sales Representative, Dolphin Realty Inc
English, Mandarin
Residential ResaleProperty ManagementPre Construction
Mortgage Information
Estimated Payment
$0 Principal and Interest
 Walk Score for 425 Edenbrook Hill Drive
Walk Score for 425 Edenbrook Hill Drive

Book a Showing
Tour this home with Shally
Frequently Asked Questions
Can't find what you're looking for? Contact our support team for more information.
See the Latest Listings by Cities
1500+ home for sale in Ontario

Looking for Your Perfect Home?
Let us help you find the perfect home that matches your lifestyle
