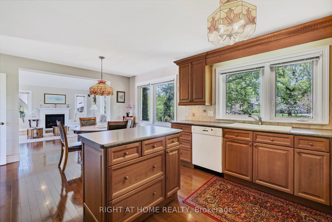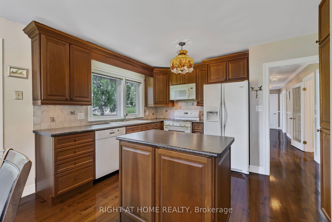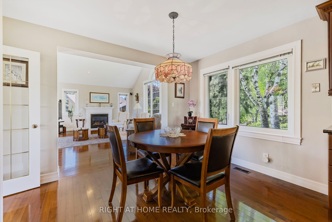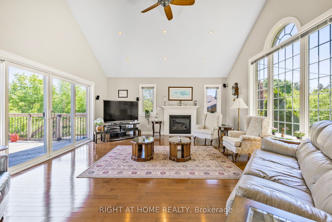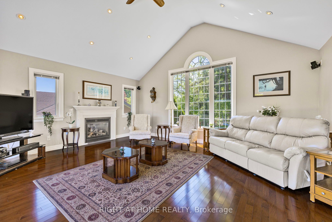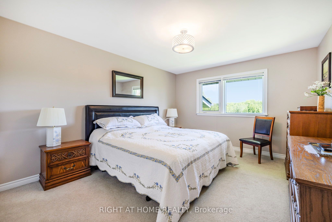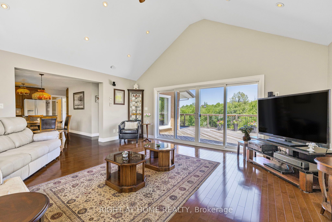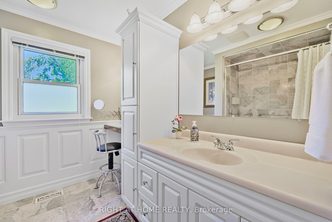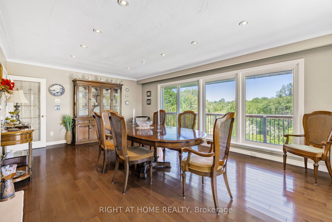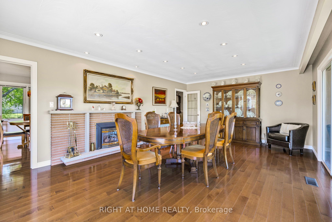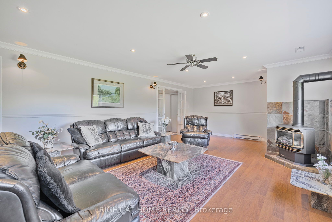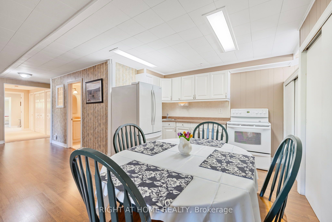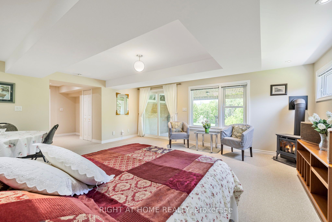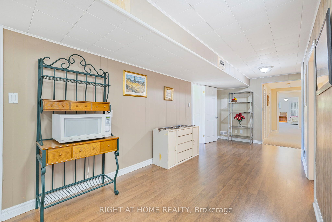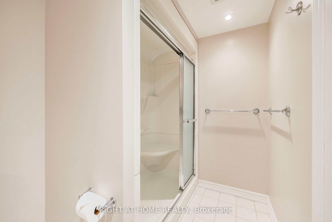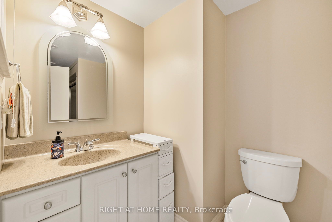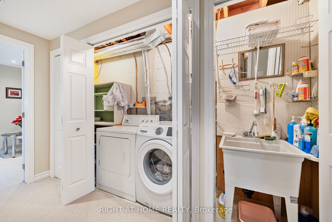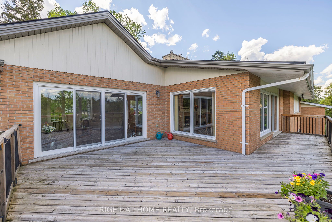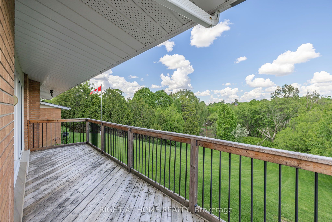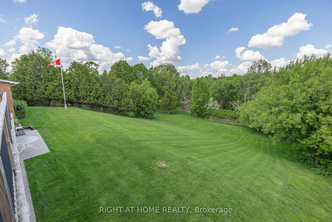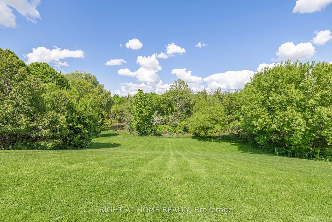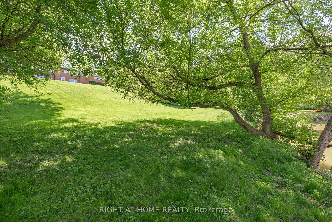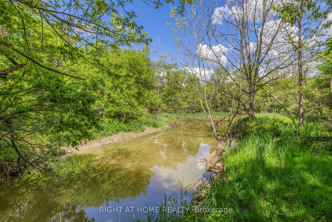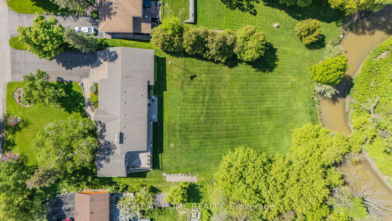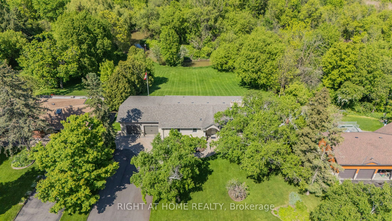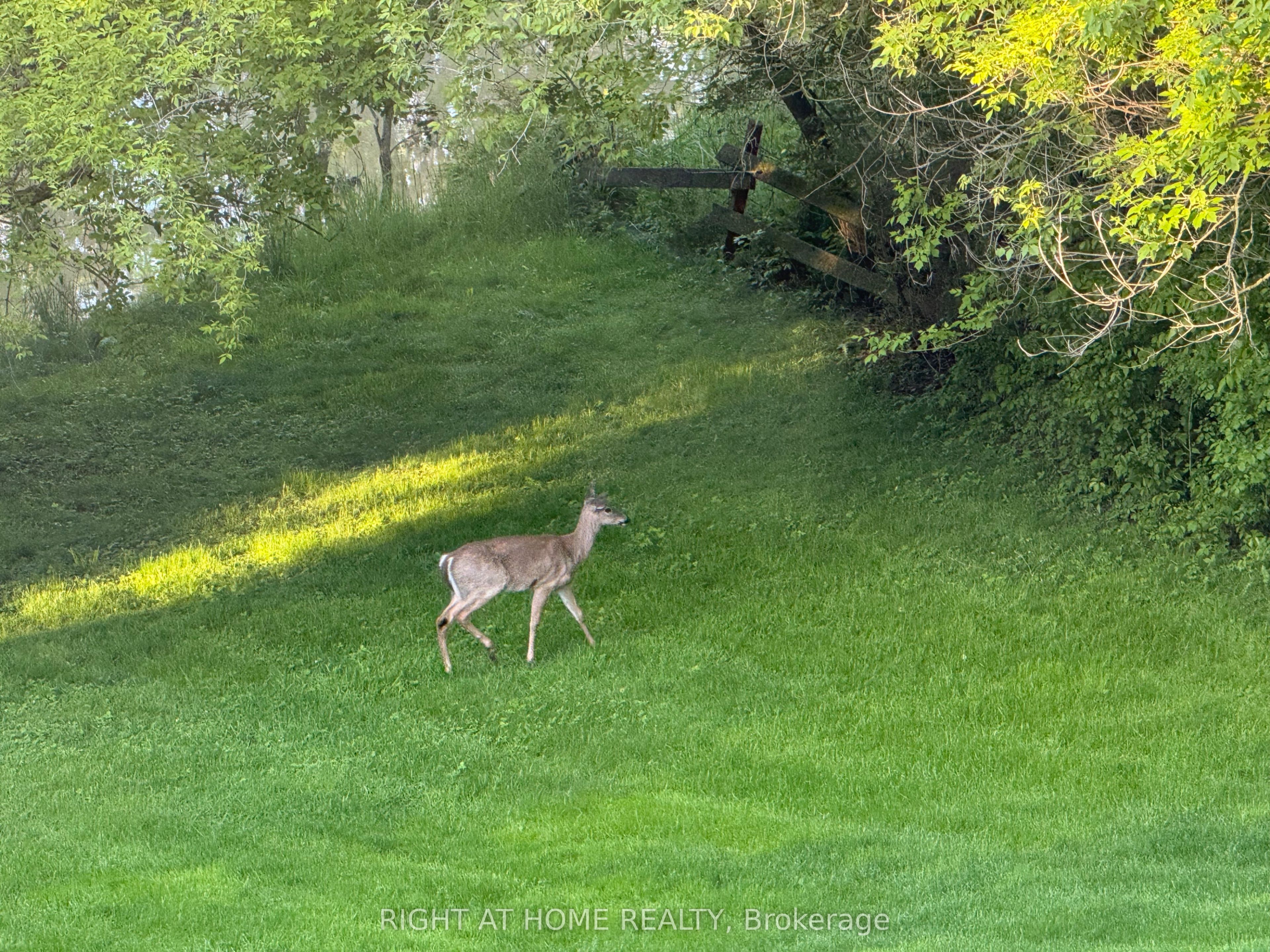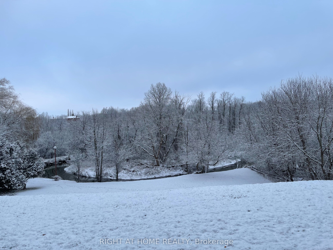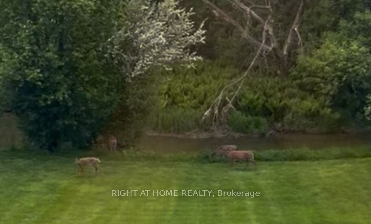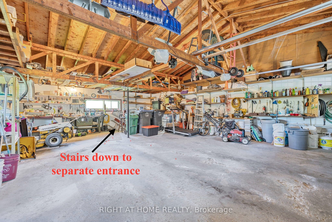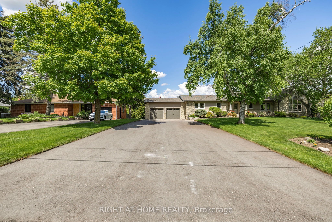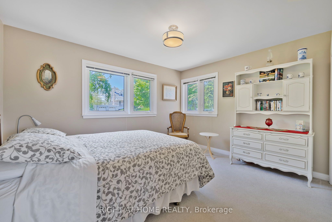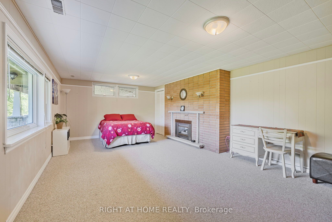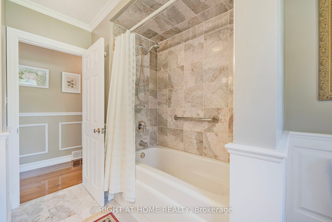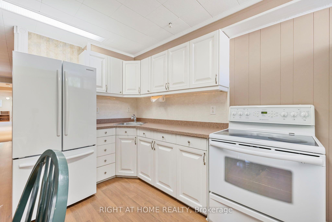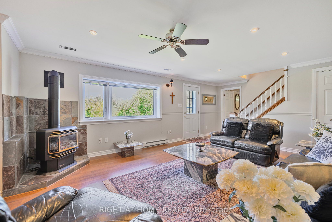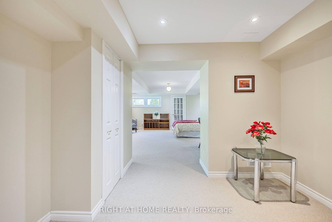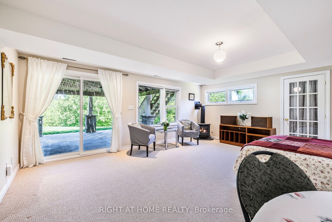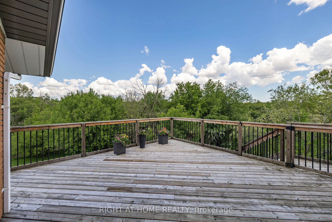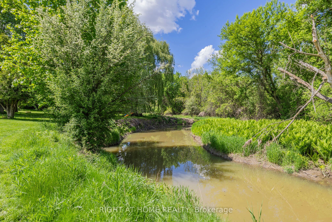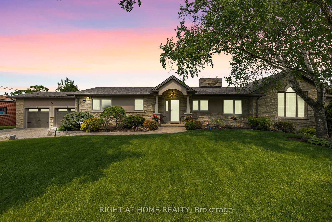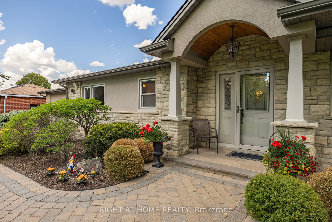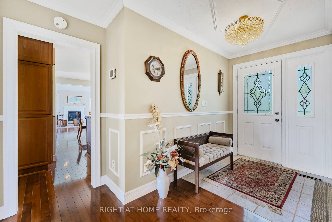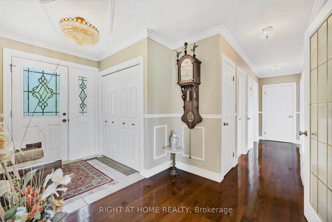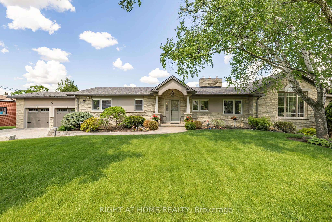
$1,899,777
Est. Payment
$7,256/mo*
*Based on 20% down, 4% interest, 30-year term
Listed by RIGHT AT HOME REALTY
Detached•MLS #W12194695•Price Change
Price comparison with similar homes in Brampton
Compared to 25 similar homes
90.8% Higher↑
Market Avg. of (25 similar homes)
$995,656
Note * Price comparison is based on the similar properties listed in the area and may not be accurate. Consult licences real estate agent for accurate comparison
Room Details
| Room | Features | Level |
|---|---|---|
Living Room 5.23 × 5.79 m | Gas FireplaceCathedral Ceiling(s)Hardwood Floor | Ground |
Dining Room 4.85 × 6.45 m | Gas FireplaceHardwood FloorOverlooks Ravine | Ground |
Kitchen 3.94 × 3.18 m | Hardwood Floor | Ground |
Bedroom 4.55 × 3.56 m | Ground | |
Bedroom 2 3.25 × 3.96 m | Ground | |
Bedroom 3 3.25 × 3.96 m | Ground |
Client Remarks
Price Adjusted, Priced to Sell! Rarely offered bungalow with finished walkout basement, backing onto Etobicoke Creek and conservation lands. Nestled on a large 119.9' x 181.97' lot (approx. 0.5 acres), this property offers exceptional privacy, stunning views, and a tranquil year-round setting surrounded by nature and wildlife. Watch deer stroll by or a beaver swim in the creek, true country living in the city! Over 3,450 sq ft of total living space. The main floor features open-concept living, a formal dining room, large windows, gleaming hardwood floors, walkout to a spacious deck, and a bright kitchen with a breakfast area overlooking peaceful ravine views. Three generous bedrooms and a 3-piece bath complete the main level.The finished walkout basement offers a large rec room with gas fireplace, a second kitchen, two more bedrooms (or den/rec rooms), a 3-piece bath, laundry, and a separate entrance via the garage, plus two lower-level walkouts, ideal for extended family or in-law living.Over $400K invested in permitted additions, renovations, and upgrades: new brick, roof, furnace, AC, fireplaces, deck, landscaping, and cathedral ceiling in the living room. The 2024-paved double driveway fits 6+ cars. Spacious 2-car garage includes a workshop area. Features 5 gas fireplaces, gas BBQ hookup, central vac, owned HWT, and lush gardens. Located on a quiet cul-de-sac, surrounded by friendly neighbours, with direct access to the Etobicoke Trail, perfect for hiking, cycling, and dog walks. Walk to schools, groceries, transit, and major roads. A true Brampton gem! Serenity now! Visit: 42Valleyview.com for a full property tour.
About This Property
42 Valleyview Road, Brampton, L6Z 4P9
Home Overview
Basic Information
Walk around the neighborhood
42 Valleyview Road, Brampton, L6Z 4P9
Shally Shi
Sales Representative, Dolphin Realty Inc
English, Mandarin
Residential ResaleProperty ManagementPre Construction
Mortgage Information
Estimated Payment
$0 Principal and Interest
 Walk Score for 42 Valleyview Road
Walk Score for 42 Valleyview Road

Book a Showing
Tour this home with Shally
Frequently Asked Questions
Can't find what you're looking for? Contact our support team for more information.
See the Latest Listings by Cities
1500+ home for sale in Ontario

Looking for Your Perfect Home?
Let us help you find the perfect home that matches your lifestyle
