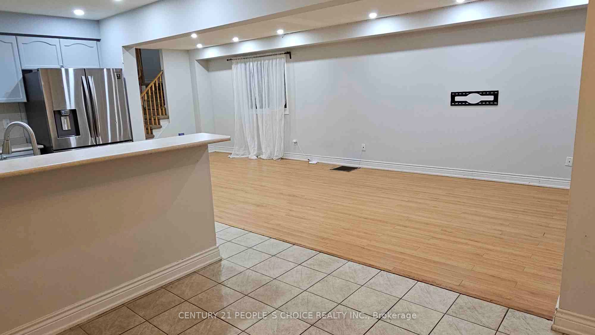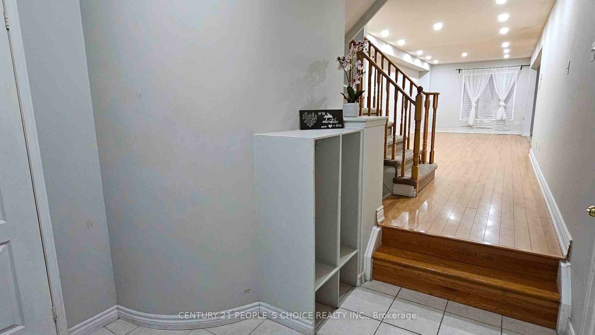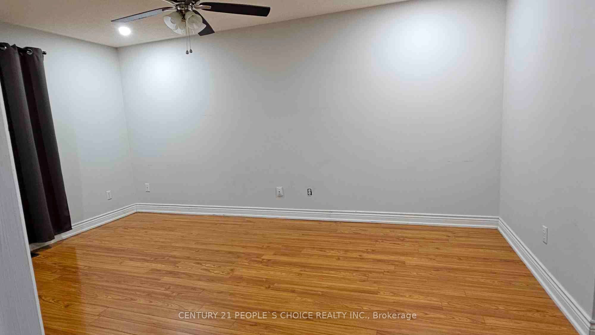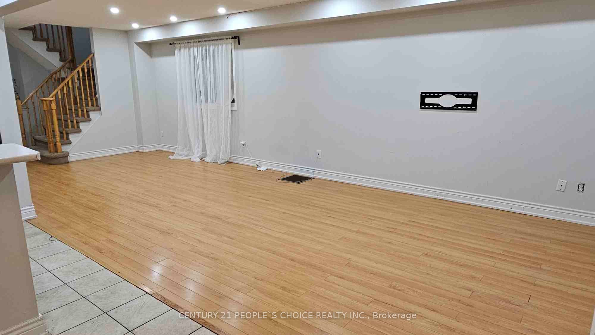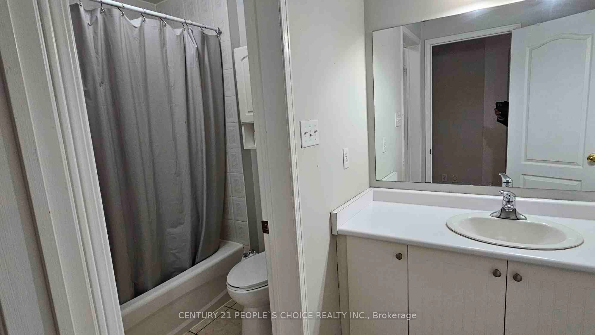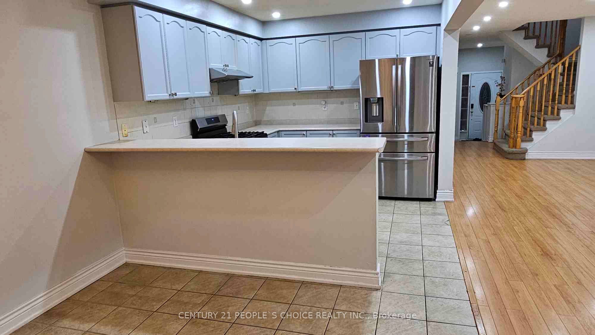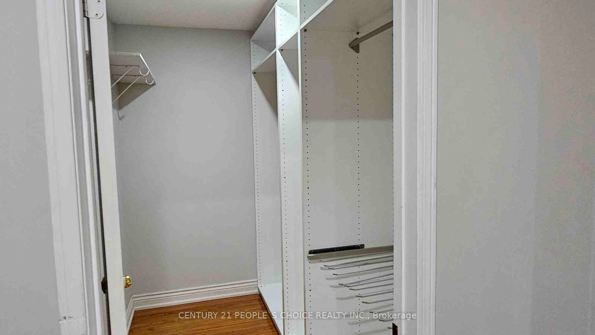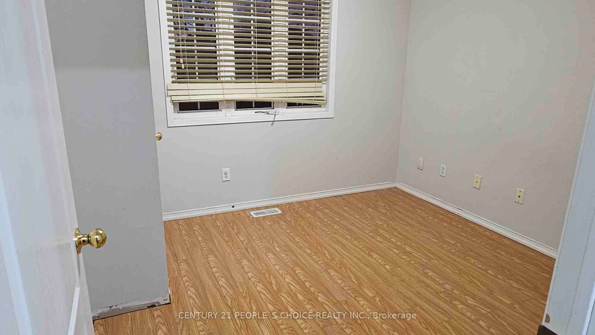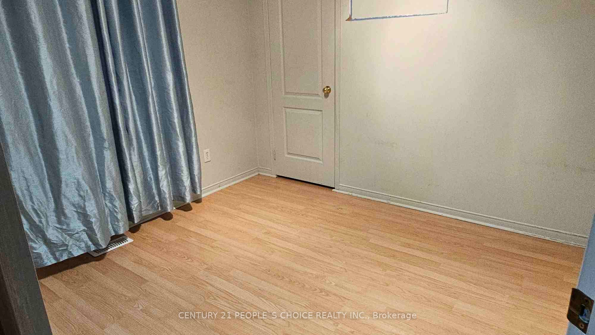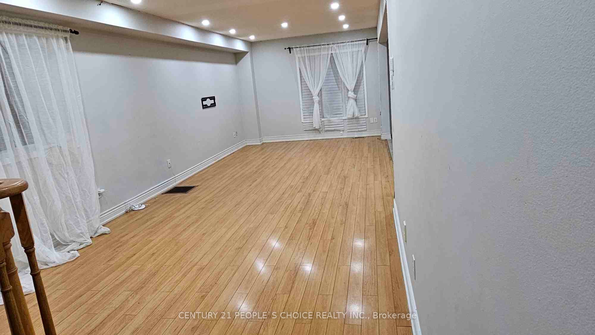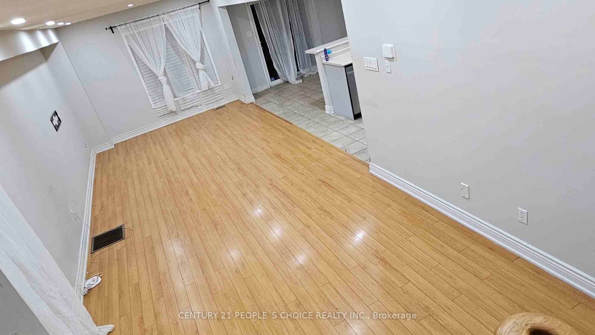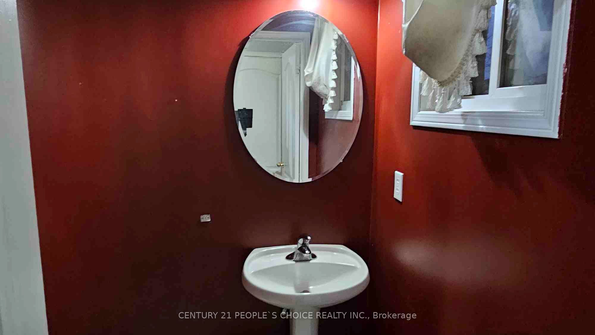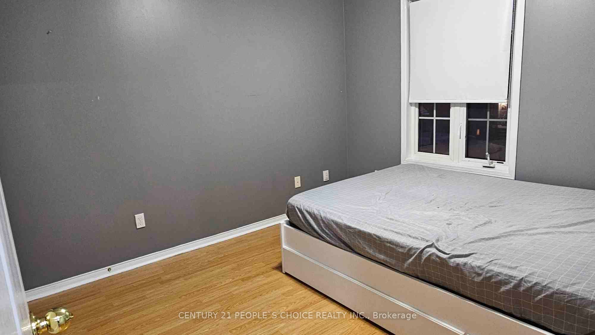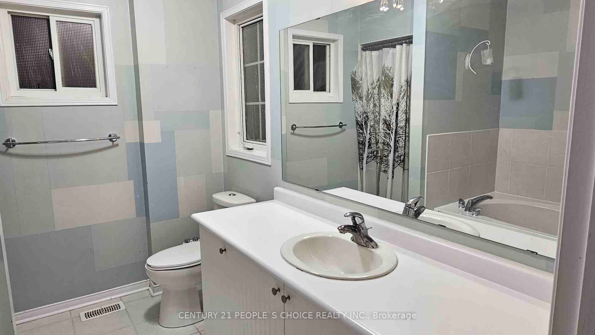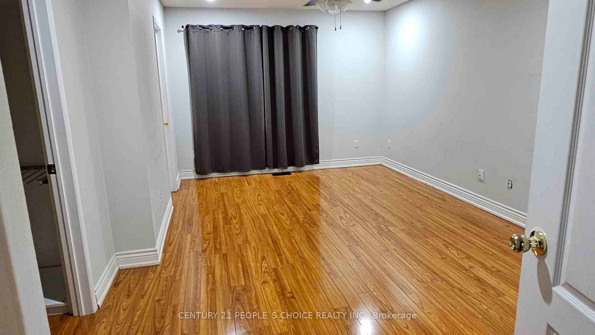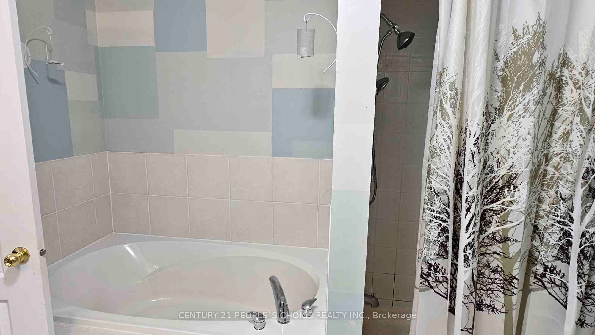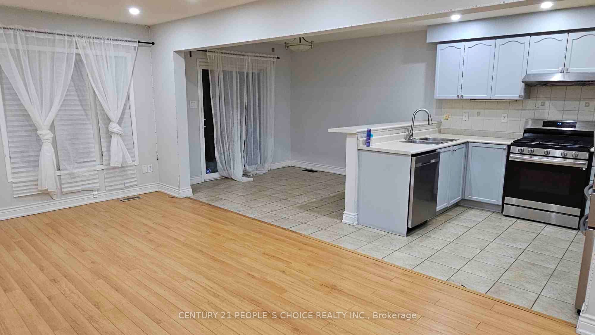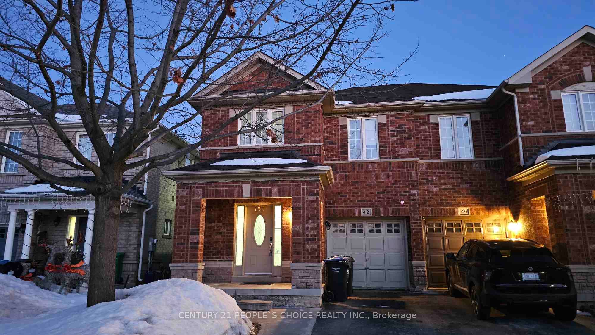
$2,800 /mo
Listed by CENTURY 21 PEOPLE`S CHOICE REALTY INC.
Semi-Detached •MLS #W11975178•Price Change
Room Details
| Room | Features | Level |
|---|---|---|
Living Room 7.99 × 3.1 m | Open ConceptCombined w/DiningLaminate | Main |
Dining Room 7.99 × 3.1 m | Combined w/LivingOpen ConceptLaminate | Main |
Kitchen 5.79 × 2.79 m | Breakfast BarEat-in KitchenW/O To Deck | Main |
Primary Bedroom 4.79 × 3.29 m | 4 Pc EnsuiteWalk-In Closet(s)Laminate | Second |
Bedroom 2 3.29 × 2.99 m | LaminateClosetPicture Window | Second |
Bedroom 3 2.99 × 2.99 m | ClosetLaminatePicture Window | Second |
Client Remarks
4 Bdrm, 3 Bath Solid Brick Semi Backing Onto Trails. Open Concept Main Floor With Direct Access To Garage.Large Windows Allowing Lots Of Natural Light. Eat In Kitchen Boasting A Breakfast Bar & W/O To Deck. Master Brdm With W/I Large Walk In Closet, 4Piece Ensuite And Large Window Over Looking Back Garden.Basement is used as landlord storage
About This Property
42 Trudelle Crescent, Brampton, L7A 2Z1
Home Overview
Basic Information
Walk around the neighborhood
42 Trudelle Crescent, Brampton, L7A 2Z1
Shally Shi
Sales Representative, Dolphin Realty Inc
English, Mandarin
Residential ResaleProperty ManagementPre Construction
 Walk Score for 42 Trudelle Crescent
Walk Score for 42 Trudelle Crescent

Book a Showing
Tour this home with Shally
Frequently Asked Questions
Can't find what you're looking for? Contact our support team for more information.
Check out 100+ listings near this property. Listings updated daily
See the Latest Listings by Cities
1500+ home for sale in Ontario

Looking for Your Perfect Home?
Let us help you find the perfect home that matches your lifestyle
