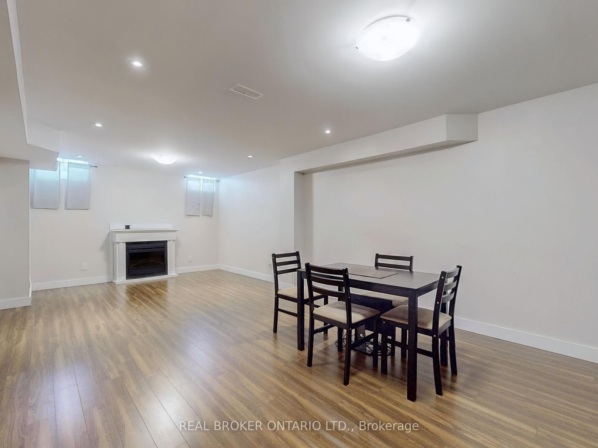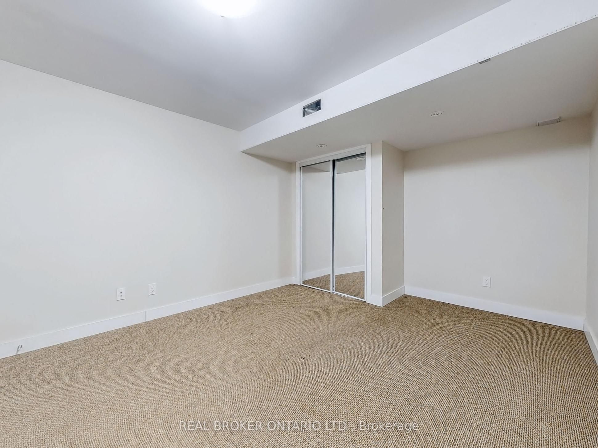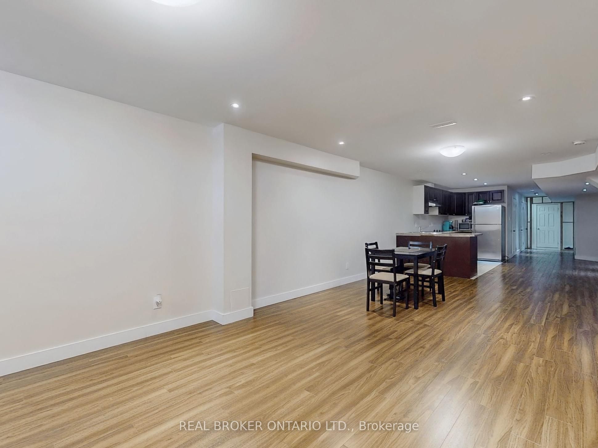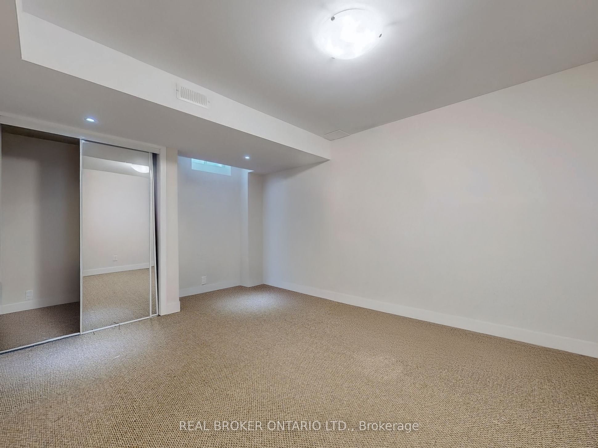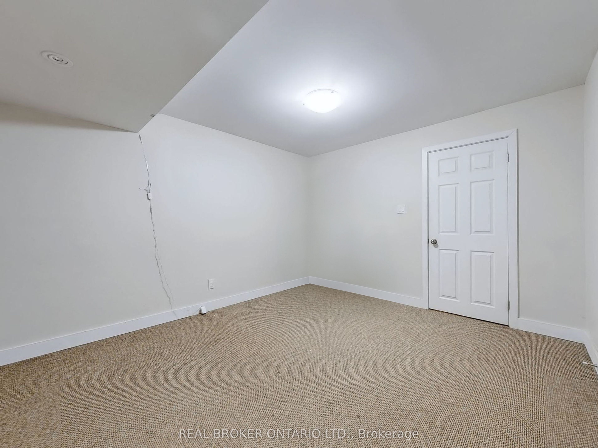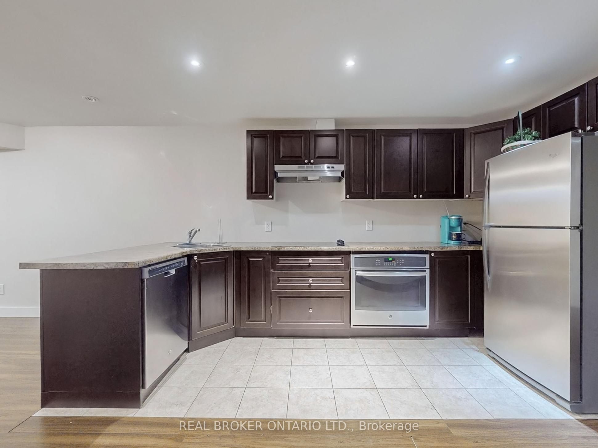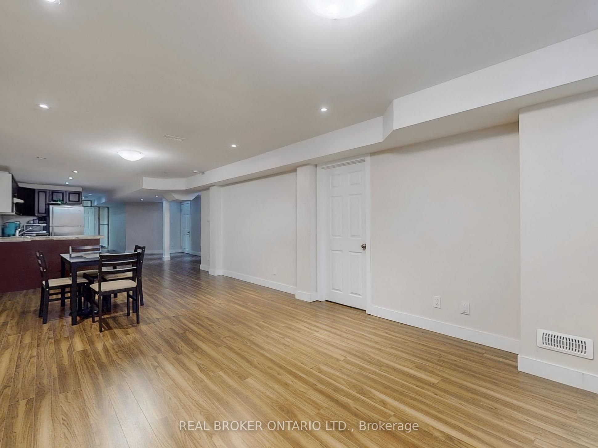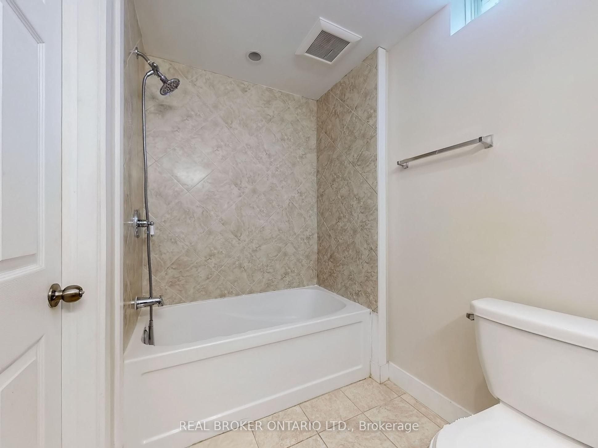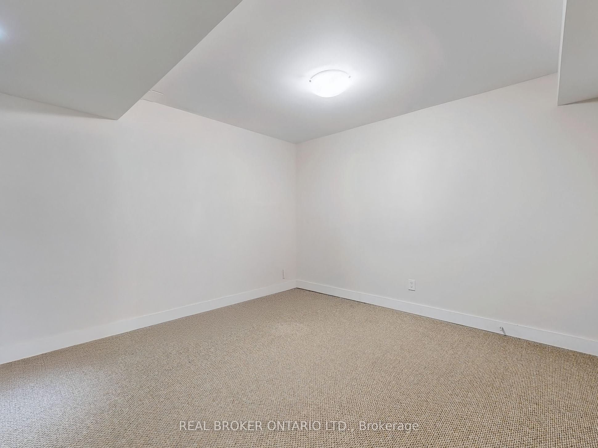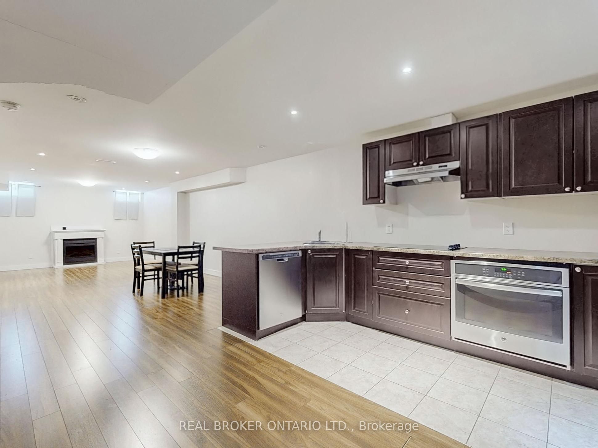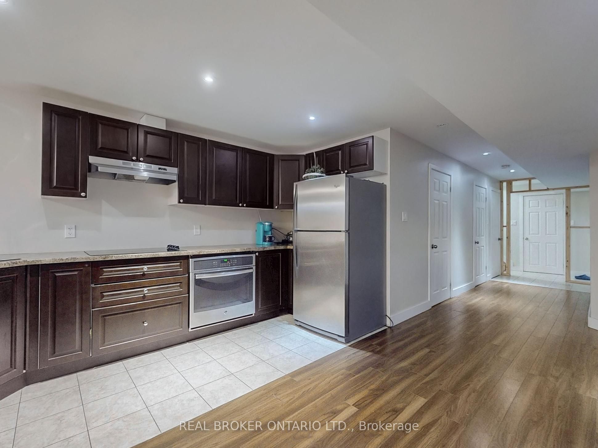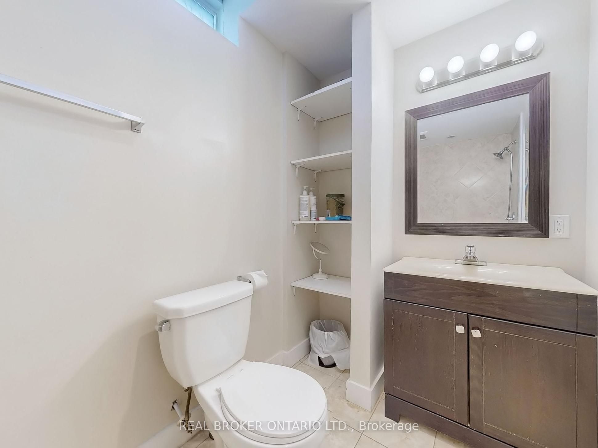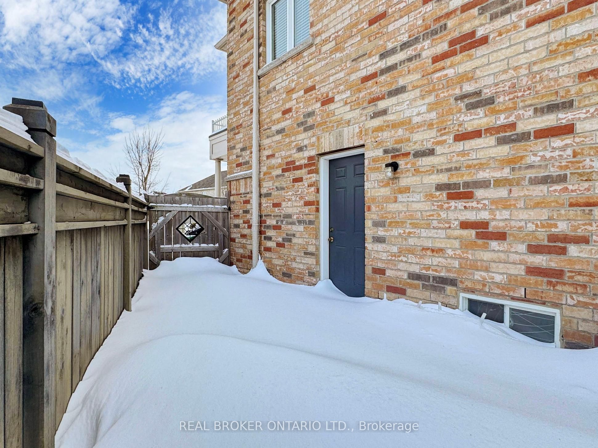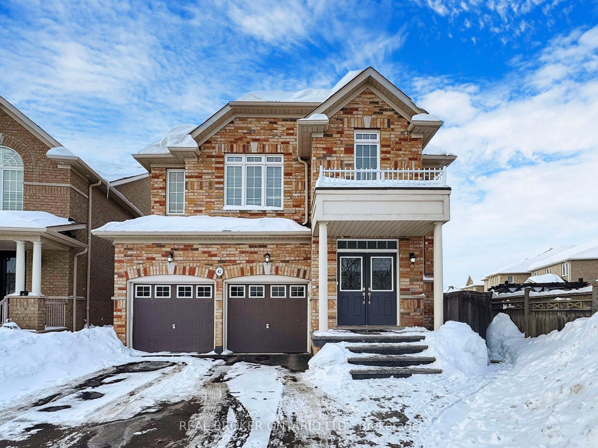
$2,300 /mo
Listed by REAL BROKER ONTARIO LTD.
Detached•MLS #W11982126•New
Room Details
| Room | Features | Level |
|---|---|---|
Kitchen 6.25 × 5.13 m | Ceramic FloorStainless Steel ApplCombined w/Dining | Basement |
Living Room 3.83 × 3.85 m | Vinyl FloorFireplaceWindow | Basement |
Dining Room 2.66 × 3.85 m | Vinyl FloorPot LightsCombined w/Living | Basement |
Primary Bedroom 3.33 × 4.38 m | BroadloomWindowMirrored Closet | Basement |
Bedroom 2 3.33 × 4.38 m | BroadloomWindowMirrored Closet | Basement |
Client Remarks
Spacious 2 Bedroom Basement Apartment With 1 Full Bathroom And Separate Entrance. This Unit Offers A Bright And Open-Concept Layout With Tons Of Living Space. Kitchen Equipped With Full-Size Stainless Steel Appliances And Dining Area. Living Room Features Pot Lights And Fireplace. Two Large Bedrooms With Double Mirrored Closets. Enjoy The Convenience Of Ensuite Laundry In Full Private Laundry Room. Ample Storage Space Throughout The Unit. Tenant Responsible For 30% Of Total Utilities. Parking Space Is Available On The Driveway. Mature Neighbourhood. Public Transportation At Your Doorstep On Gardenbrooke Tr. Easy Access To Hwy 50/ 427/27/7/407. Surrounded By Top-Rated Schools, Trails And A Variety Of Shopping Centers.
About This Property
42 Fossil Street, Brampton, L6P 3G7
Home Overview
Basic Information
Walk around the neighborhood
42 Fossil Street, Brampton, L6P 3G7
Shally Shi
Sales Representative, Dolphin Realty Inc
English, Mandarin
Residential ResaleProperty ManagementPre Construction
 Walk Score for 42 Fossil Street
Walk Score for 42 Fossil Street

Book a Showing
Tour this home with Shally
Frequently Asked Questions
Can't find what you're looking for? Contact our support team for more information.
See the Latest Listings by Cities
1500+ home for sale in Ontario

Looking for Your Perfect Home?
Let us help you find the perfect home that matches your lifestyle
