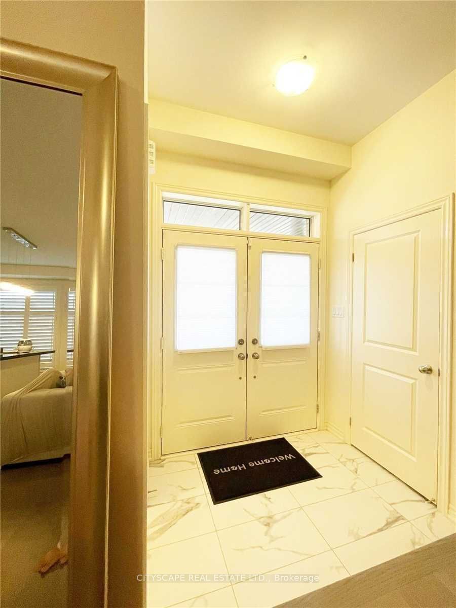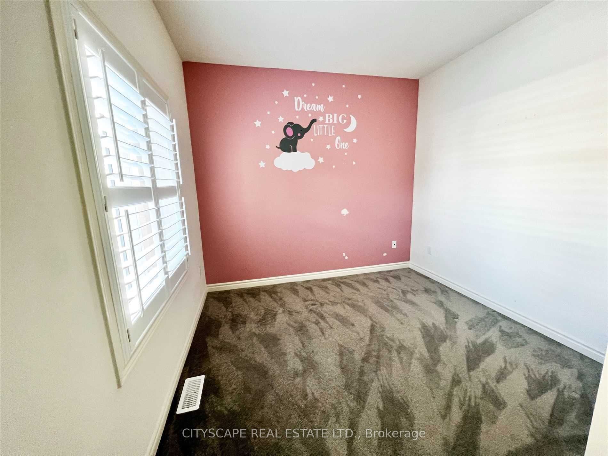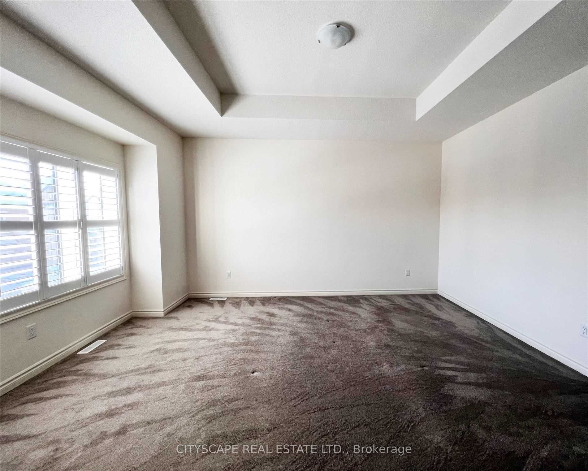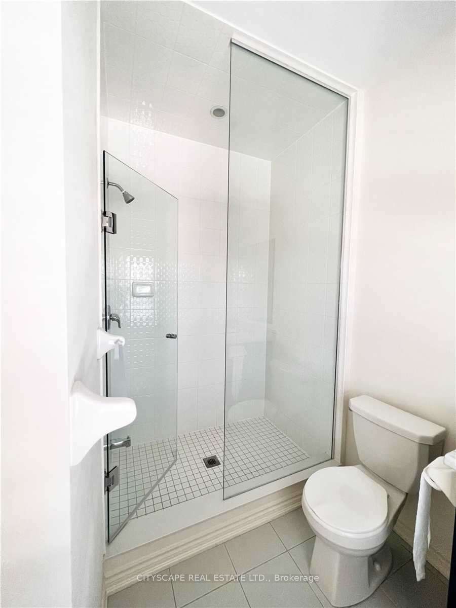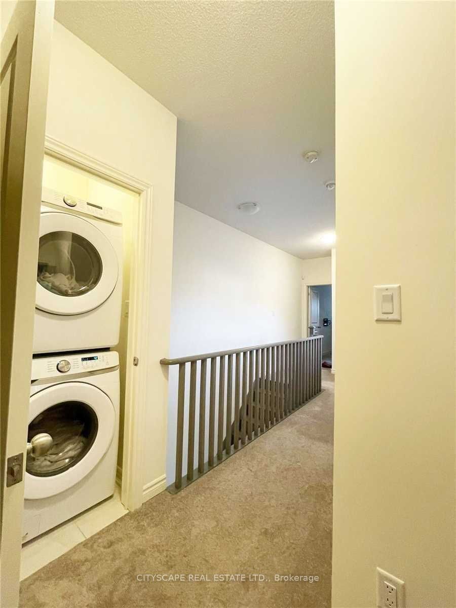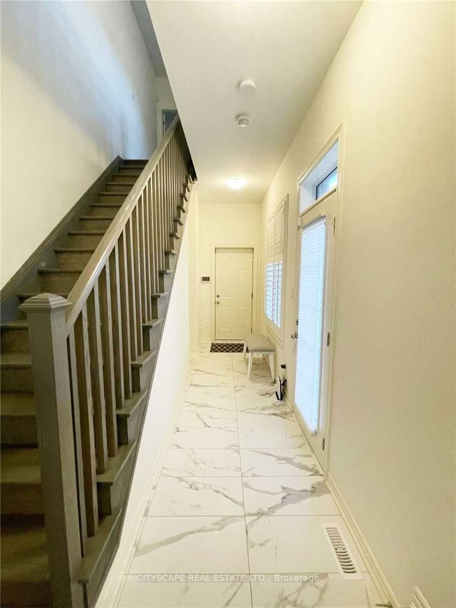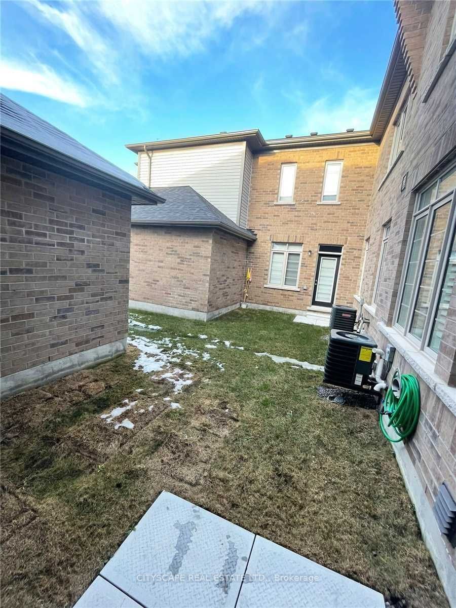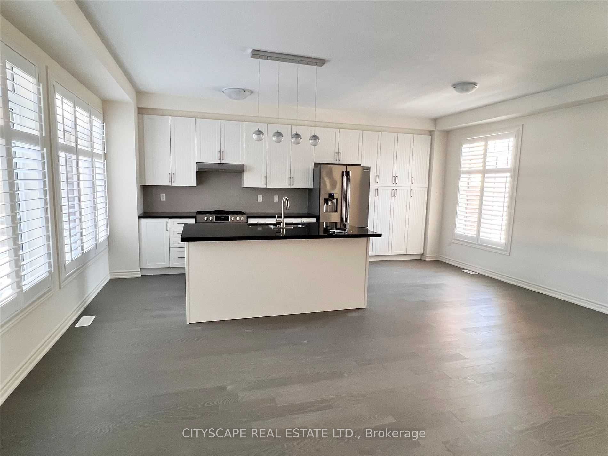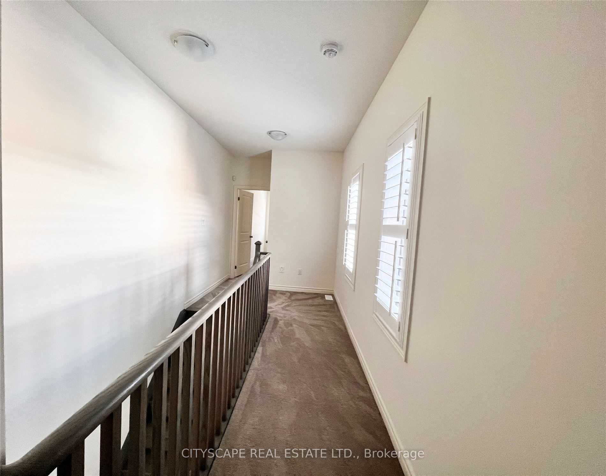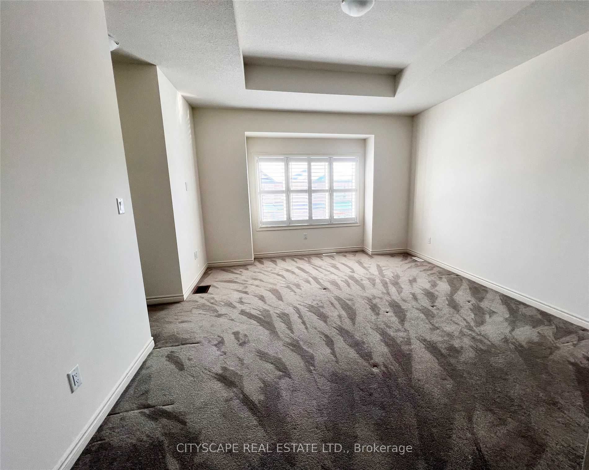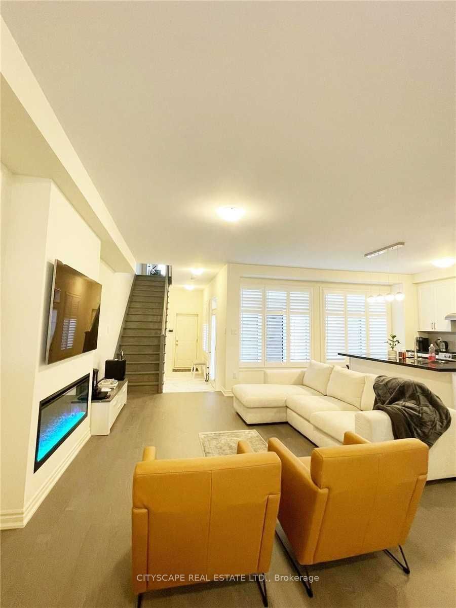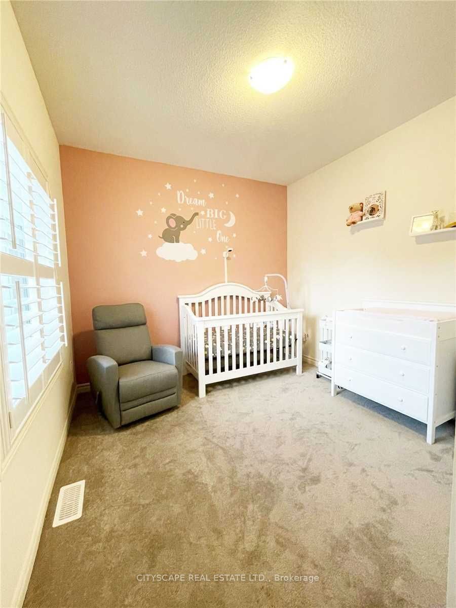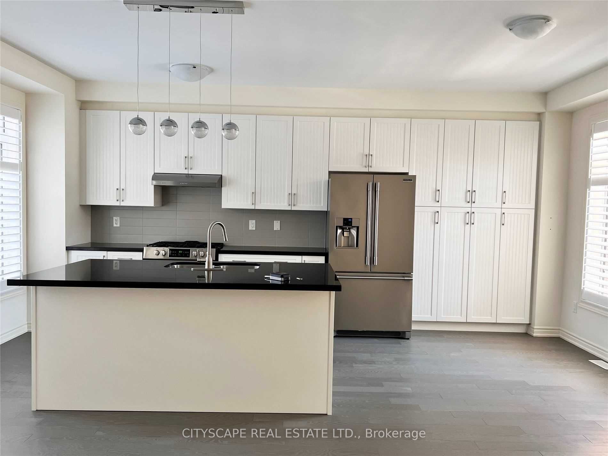
$3,199 /mo
Listed by CITYSCAPE REAL ESTATE LTD.
Att/Row/Townhouse•MLS #W12125128•Price Change
Room Details
| Room | Features | Level |
|---|---|---|
Primary Bedroom 3.96 × 4.57 m | 3 Pc EnsuiteWalk-In Closet(s)Broadloom | Upper |
Bedroom 2 3.05 × 3.05 m | ClosetWindowBroadloom | Upper |
Bedroom 3 3.35 × 4.93 m | ClosetWindowBroadloom | Upper |
Kitchen 2.46 × 3.17 m | Combined w/Great RmVinyl FloorCalifornia Shutters | Main |
Client Remarks
Absolutely Stunning, 2 Storey Townhome With An Open Concept Layout And Sun Filled ,With Double Car Garage!!! 3 Bedroom And Master Bedroom With An En Suite Full Bath, High Ceilings, Upgraded kitchen and Centre Island with Granite Counter Top, and S/S Appliances. Family and Dining rooms with Hardwood Floors and Walkout to Patio. Large Windows to let sunlight in on all levels. Upgraded Kitchen Appliances. Street parking also available.
About This Property
42 Block Road, Brampton, L7A 5C7
Home Overview
Basic Information
Walk around the neighborhood
42 Block Road, Brampton, L7A 5C7
Shally Shi
Sales Representative, Dolphin Realty Inc
English, Mandarin
Residential ResaleProperty ManagementPre Construction
 Walk Score for 42 Block Road
Walk Score for 42 Block Road

Book a Showing
Tour this home with Shally
Frequently Asked Questions
Can't find what you're looking for? Contact our support team for more information.
See the Latest Listings by Cities
1500+ home for sale in Ontario

Looking for Your Perfect Home?
Let us help you find the perfect home that matches your lifestyle
