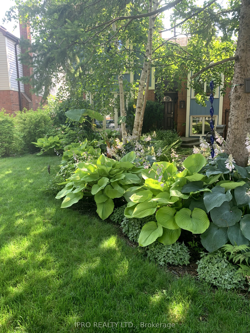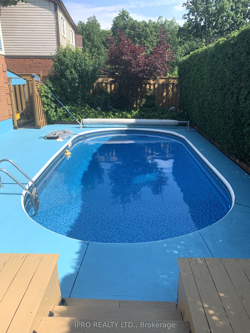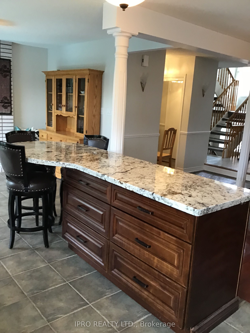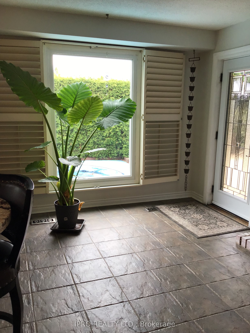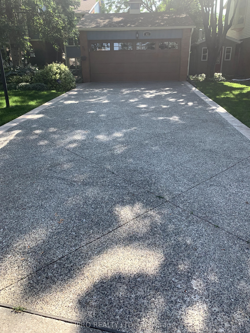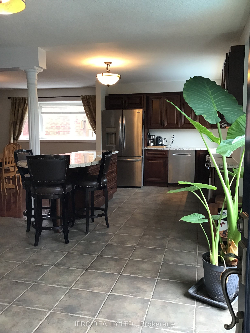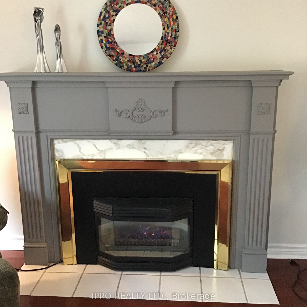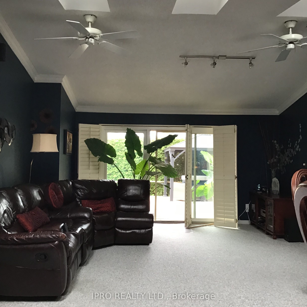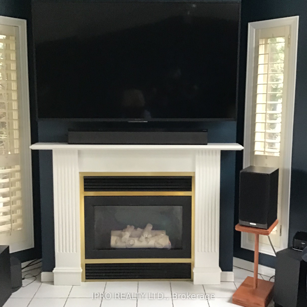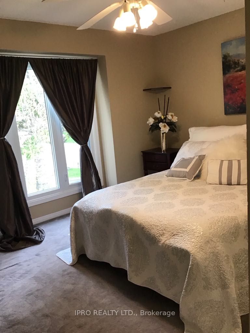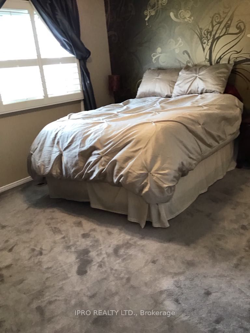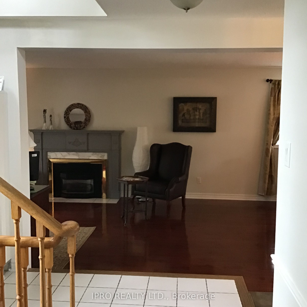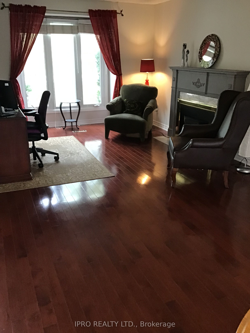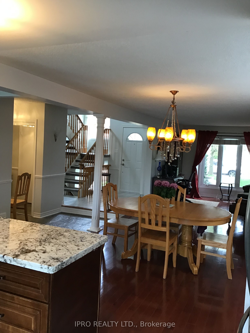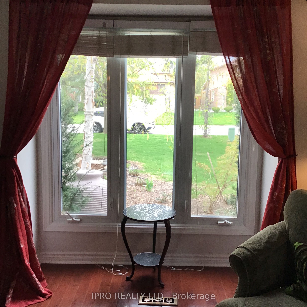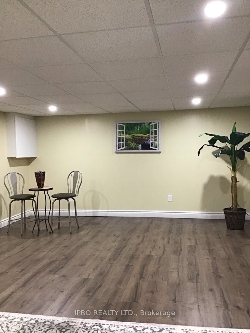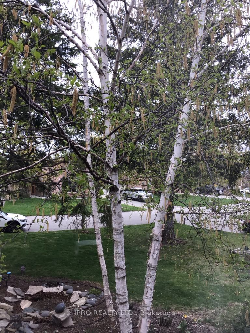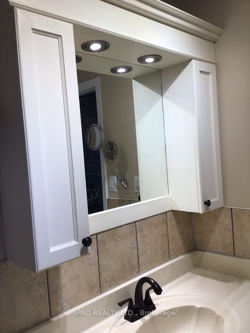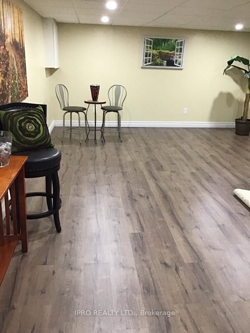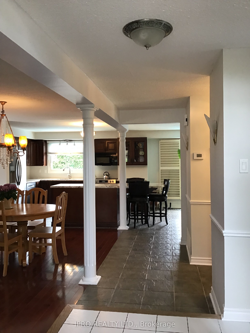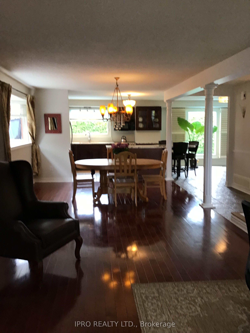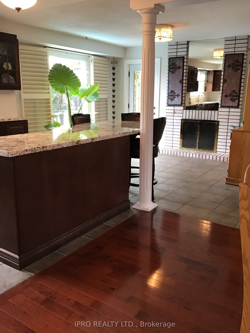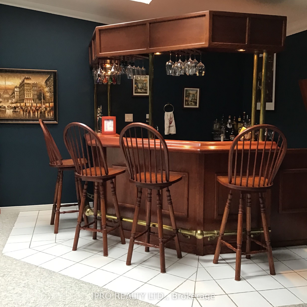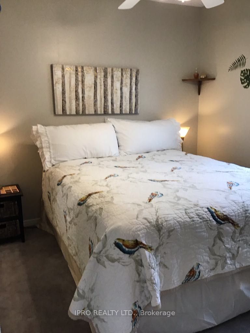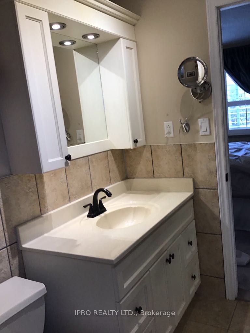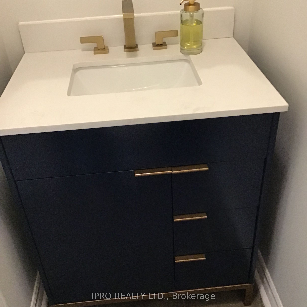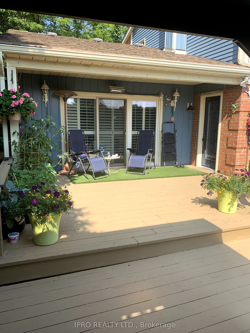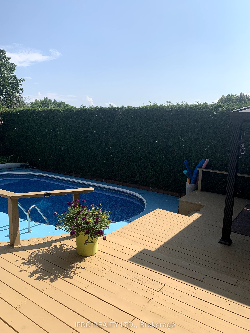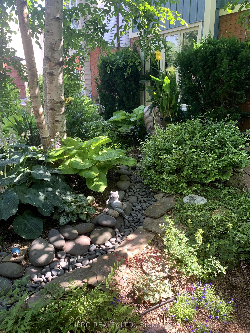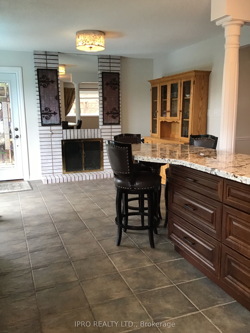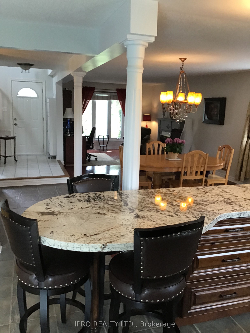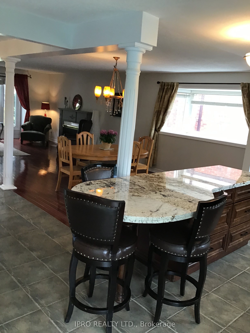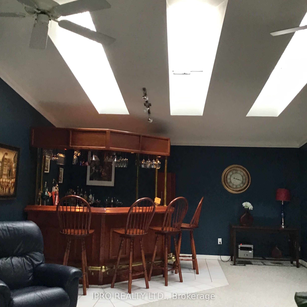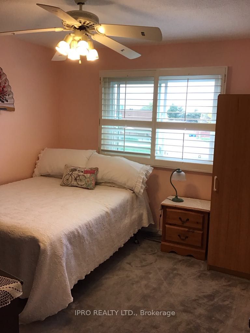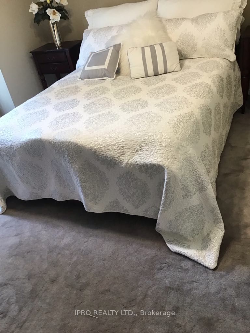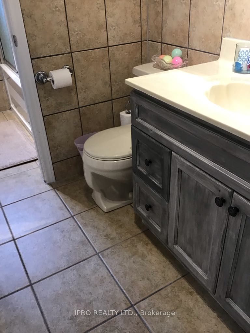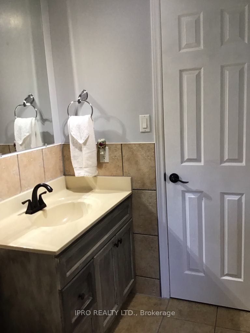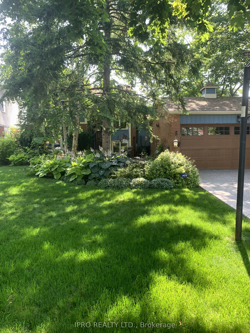
$1,250,000
Est. Payment
$4,774/mo*
*Based on 20% down, 4% interest, 30-year term
Listed by IPRO REALTY LTD.
Detached•MLS #W12126308•New
Price comparison with similar homes in Brampton
Compared to 150 similar homes
14.0% Higher↑
Market Avg. of (150 similar homes)
$1,096,029
Note * Price comparison is based on the similar properties listed in the area and may not be accurate. Consult licences real estate agent for accurate comparison
Room Details
| Room | Features | Level |
|---|---|---|
Living Room 7.7 × 3.65 m | Hardwood FloorCombined w/DiningFireplace | Main |
Dining Room 7.7 × 3.65 m | Combined w/LivingHardwood FloorLarge Window | Main |
Kitchen 6.64 × 4 m | Overlooks PoolGranite CountersCentre Island | Main |
Primary Bedroom 4.29 × 3.24 m | Walk-In Closet(s)2 Pc EnsuiteBroadloom | Second |
Bedroom 2 3.9 × 3.5 m | Large Closet3 Pc BathBroadloom | Second |
Bedroom 3 3.34 × 3.06 m | Large ClosetBroadloom | Second |
Client Remarks
Welcome to this beautiful Home & Garden Oasis in the M-section. The features are endless, including 4 generous bedrooms and 2800 sqft of living space. With easy access to highways, schools, shopping, parks, and walking trails, this is an ideal location. The landscape alone will give you a new sense of great vibes as you approach the home. Upon entering, the open concept layout is seamlessly and tastefully decorated. The living room with a gas fireplace is open to the dining area, creating the perfect space for family gatherings and entertaining guests. The chef's dream kitchen has tons of counter space for easy meal preparation with granite countertops and large windows. The breakfast area has a cozy wood-burning fireplace, more large windows, and a walkout. The great room addition has skylights, a wet bar, a built-in bar, and extra large sliding doors that lead to a private yard with an in-ground pool for summer gatherings and entertaining. The fabulous landscape features in-ground sprinklers. The upper level has large windows and consists of generously sized bedrooms with a convenient and private Jack and Jill washroom. The finished basement level includes 2 large rooms with laminate flooring, pot lights, a bright and airy atmosphere, in-law potential, a cold room, and tons of storage. This property has been fully maintained with important updates: the roof is 8 years old, the furnace and air conditioning are 3 years new, the pool pump is 2 years old, the pool liner is 3 years old, the front door has been upgraded, and the double car garage has a remote control and a gorgeous exposed aggregate driveway. The wood-burning fireplace is maintained and cleaned by a chimney sweep regularly. This home is not only a place to live but a sanctuary to create lasting memories with loved ones.
About This Property
41 Marchmount Crescent, Brampton, L6S 2T2
Home Overview
Basic Information
Walk around the neighborhood
41 Marchmount Crescent, Brampton, L6S 2T2
Shally Shi
Sales Representative, Dolphin Realty Inc
English, Mandarin
Residential ResaleProperty ManagementPre Construction
Mortgage Information
Estimated Payment
$0 Principal and Interest
 Walk Score for 41 Marchmount Crescent
Walk Score for 41 Marchmount Crescent

Book a Showing
Tour this home with Shally
Frequently Asked Questions
Can't find what you're looking for? Contact our support team for more information.
See the Latest Listings by Cities
1500+ home for sale in Ontario

Looking for Your Perfect Home?
Let us help you find the perfect home that matches your lifestyle
