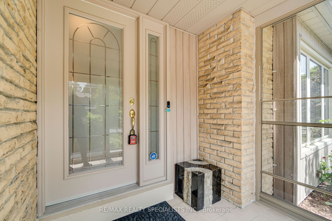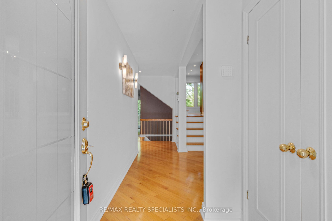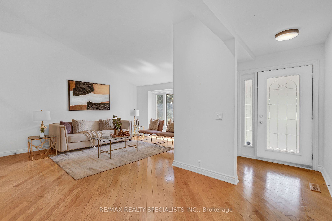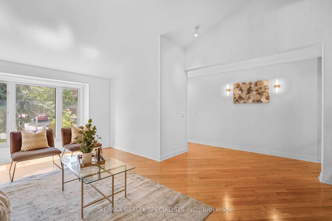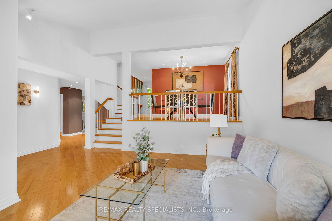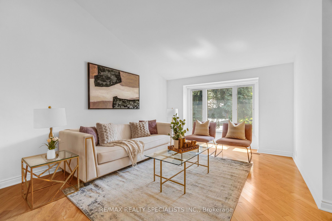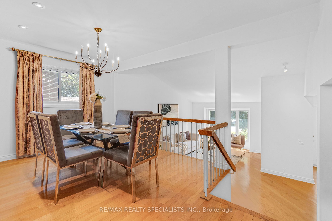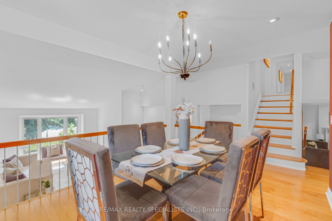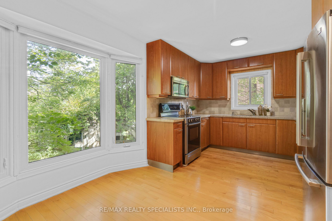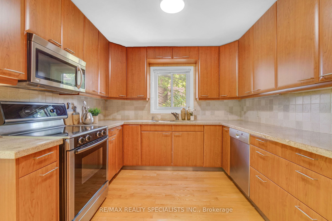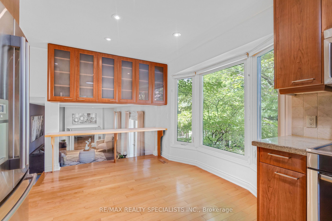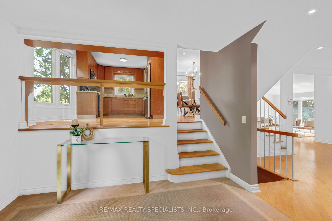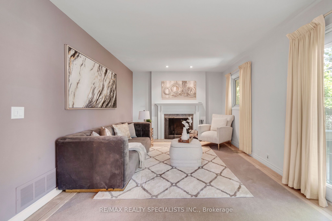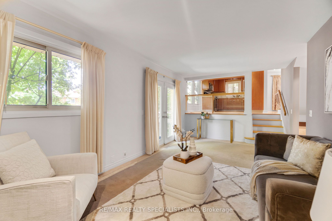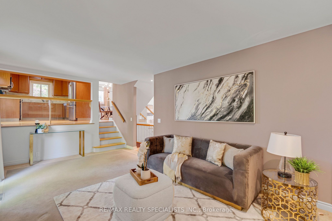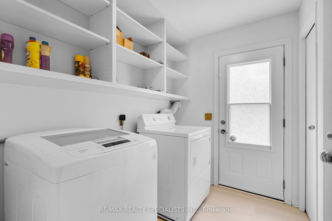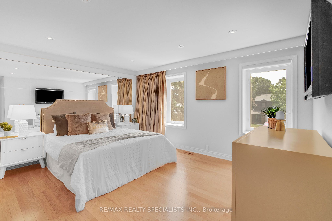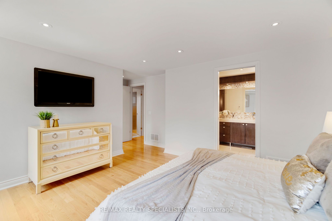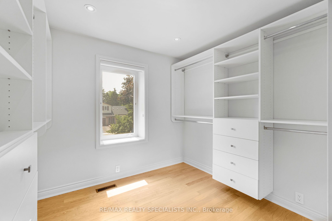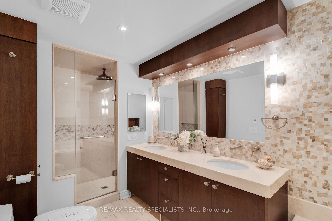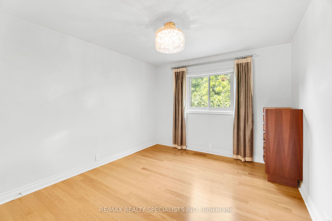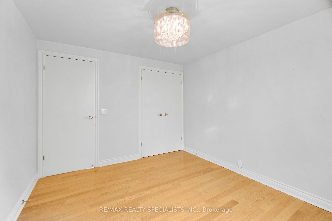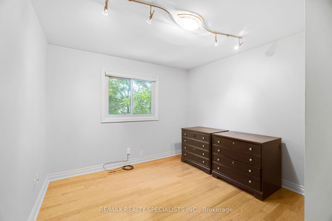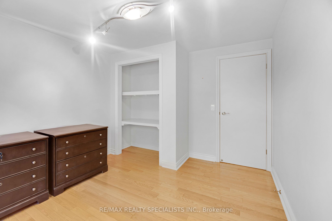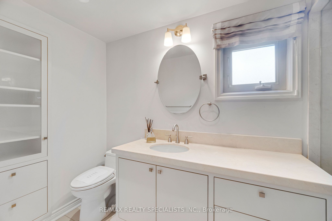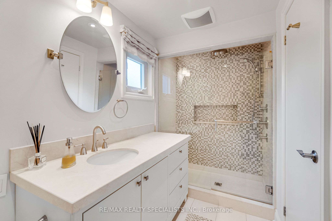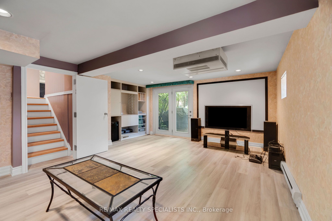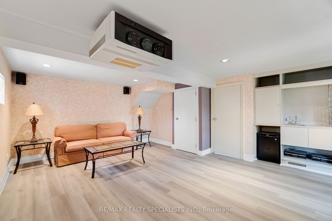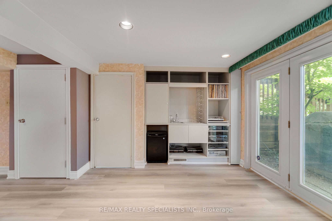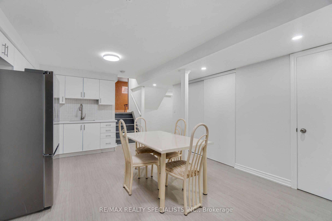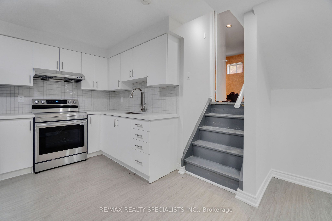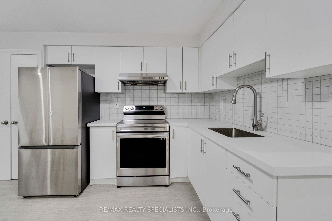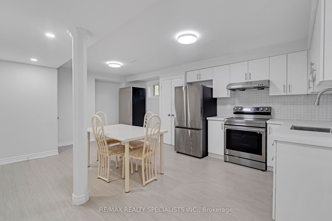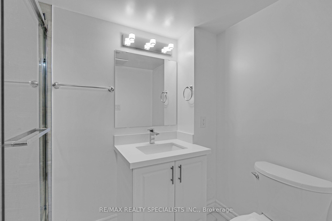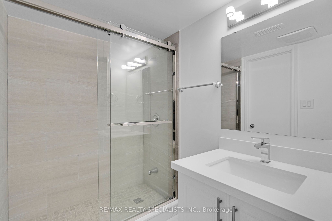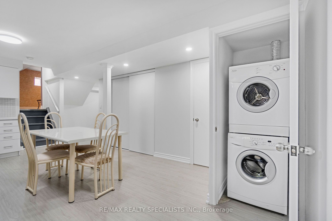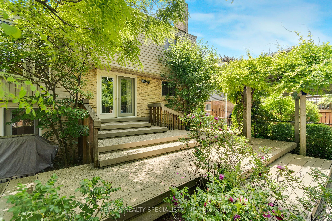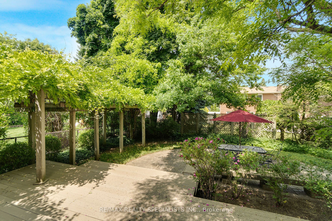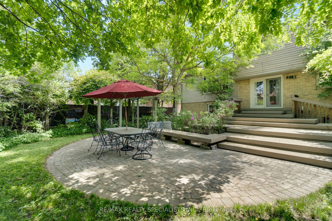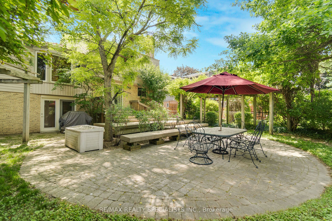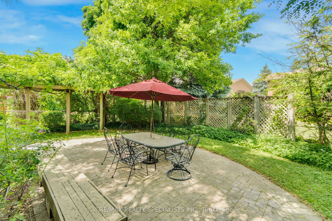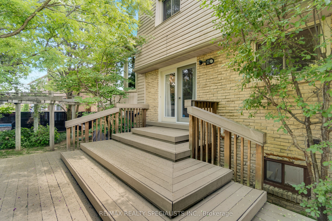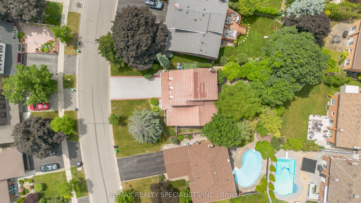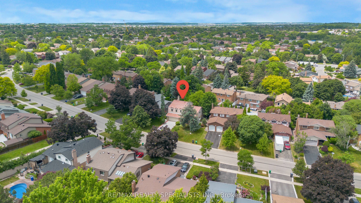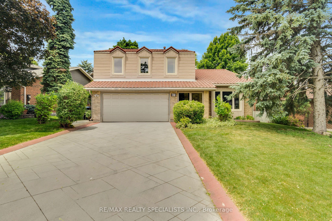
$1,075,000
Est. Payment
$4,106/mo*
*Based on 20% down, 4% interest, 30-year term
Listed by RE/MAX REALTY SPECIALISTS INC.
Detached•MLS #W12231846•New
Price comparison with similar homes in Brampton
Compared to 197 similar homes
-22.4% Lower↓
Market Avg. of (197 similar homes)
$1,385,791
Note * Price comparison is based on the similar properties listed in the area and may not be accurate. Consult licences real estate agent for accurate comparison
Room Details
| Room | Features | Level |
|---|---|---|
Living Room 4.85 × 4.85 m | Hardwood FloorOpen ConceptLarge Window | Main |
Kitchen 5.6 × 3.43 m | Hardwood FloorGranite CountersCombined w/Br | In Between |
Dining Room 4.83 × 3.05 m | Hardwood FloorOpen ConceptOverlooks Living | In Between |
Primary Bedroom 4.39 × 3.91 m | Hardwood Floor5 Pc EnsuitePot Lights | Second |
Bedroom 2 3.4 × 3.05 m | Hardwood FloorOverlooks BackyardWindow | Second |
Bedroom 3 3.4 × 3.05 m | Hardwood FloorOverlooks BackyardWindow | Second |
Client Remarks
Discover This Beautifully Maintained 3 Bedroom(4th Bedroom converted to closet), 4 Bathroom Home Nestled On A Premium 65' Wide Lot In The Desirable "M" Section Of Brampton. Featuring A Unique & Functional Layout, This Home Offers Ample Space For Families, Multigenerational Living, Or Rental Income Potential. Enjoy Separate Living, Dining & Family With A Cozy Wood-Burning Fireplace Perfect For Gathering And Entertaining. Newly Finished Basement Has A Separate Entrance & Laundry, Ideal For In-Laws Or As A Future Rental Suite. The Primary Bedroom Is A Luxurious Retreat With An Upgraded 5-Piece Ensuite Featuring A Jacuzzi Tub, Marble Countertop, And A Custom-Organized Walk-In Closet. Step Outside To A Professionally Landscaped Backyard Complete With Automated Lighting Designed For Effortless Outdoor Entertaining. A Large Concrete Driveway With No Sidewalk Parks Up To 6 Cars With Ease. Additional Upgrades Include A Durable Metal Roof Under Warranty Ensuring Peace Of Mind For Decades. Don't Miss Your Chance To Own This Move-In Ready Gem In One Of Brampton's Most Coveted Neighborhoods Which Brings Refined Living at a Remarkable Value Priced for Astute Buyers Seeking Quality and Opportunity. Checkout The Virtual Tour.
About This Property
41 Mansfield Street, Brampton, L6S 2X8
Home Overview
Basic Information
Walk around the neighborhood
41 Mansfield Street, Brampton, L6S 2X8
Shally Shi
Sales Representative, Dolphin Realty Inc
English, Mandarin
Residential ResaleProperty ManagementPre Construction
Mortgage Information
Estimated Payment
$0 Principal and Interest
 Walk Score for 41 Mansfield Street
Walk Score for 41 Mansfield Street

Book a Showing
Tour this home with Shally
Frequently Asked Questions
Can't find what you're looking for? Contact our support team for more information.
See the Latest Listings by Cities
1500+ home for sale in Ontario

Looking for Your Perfect Home?
Let us help you find the perfect home that matches your lifestyle
