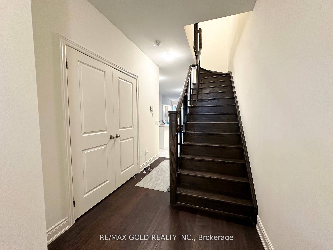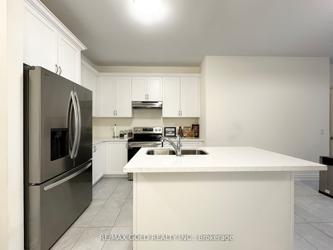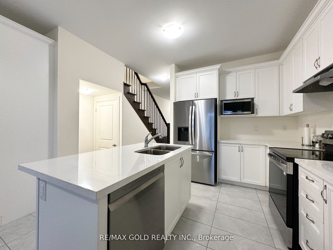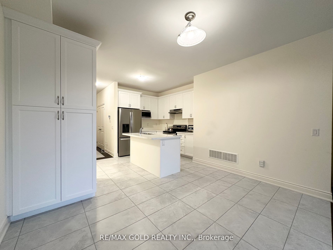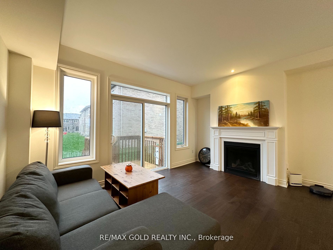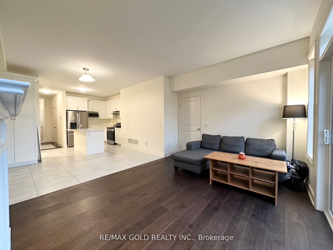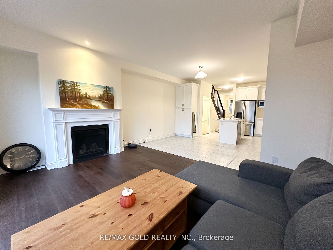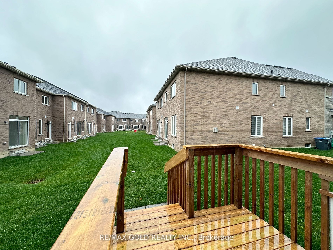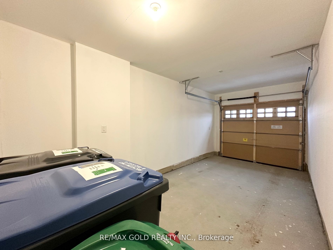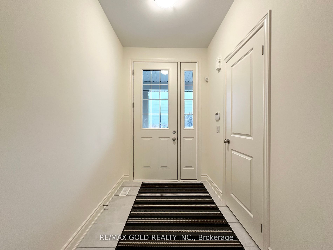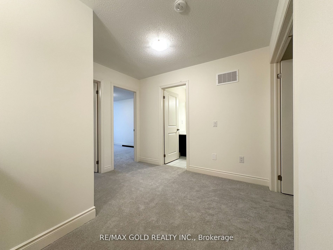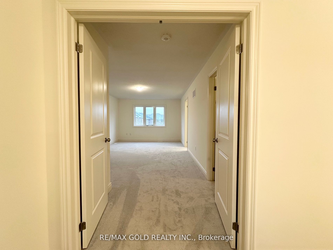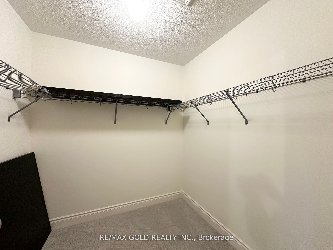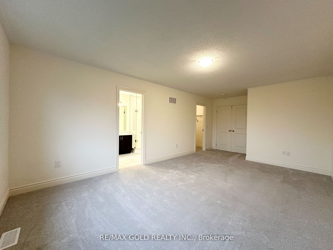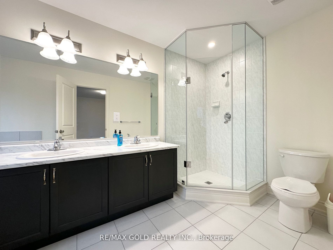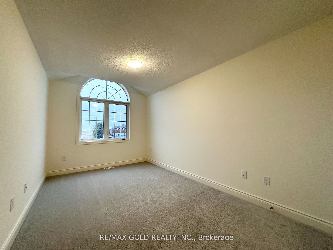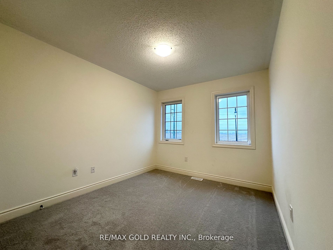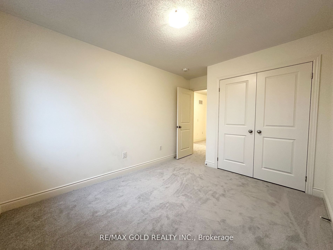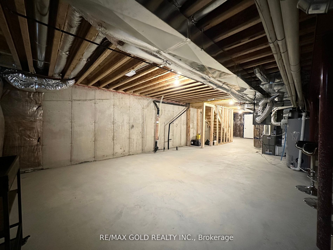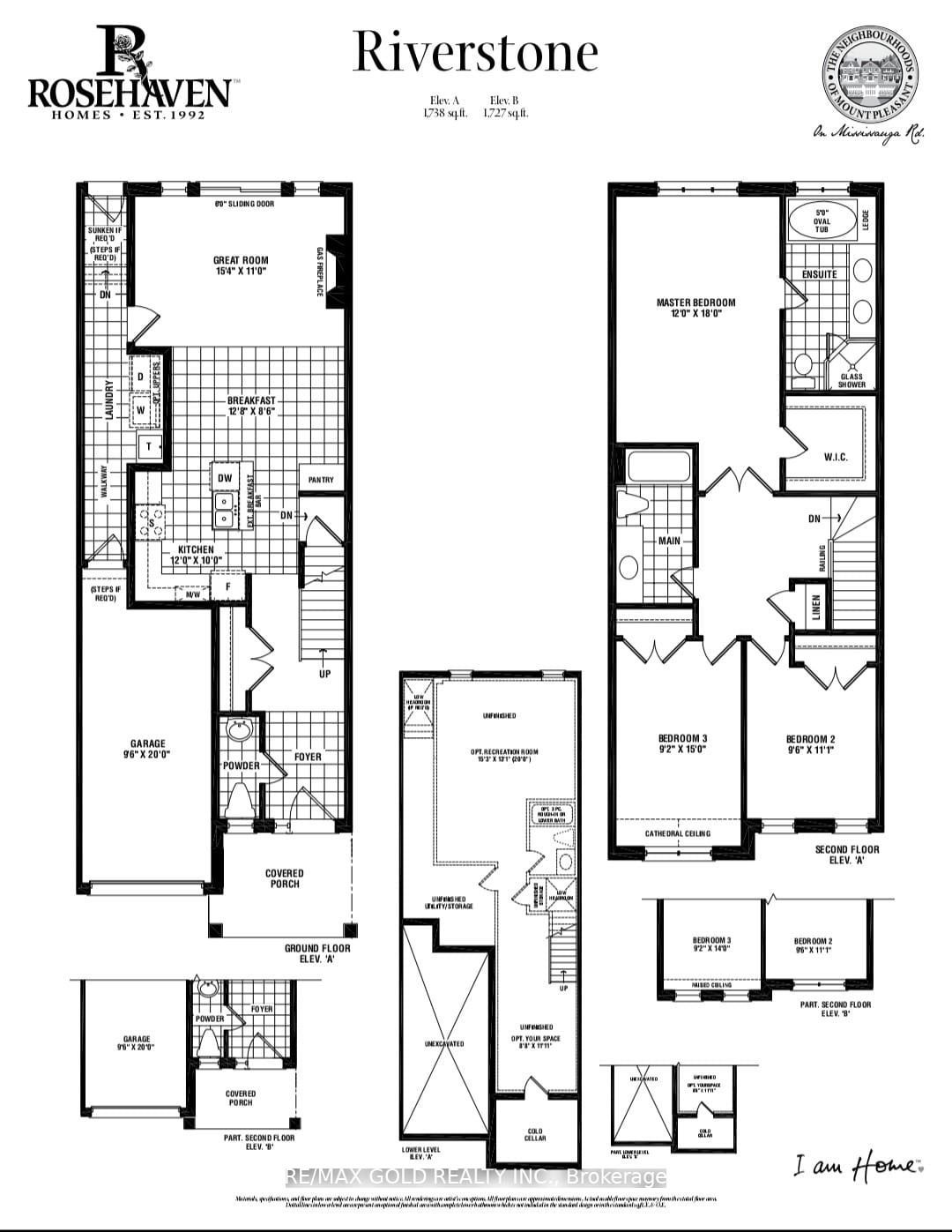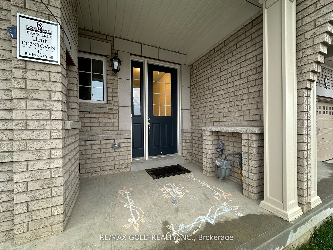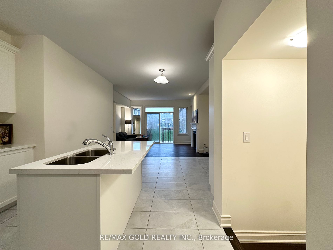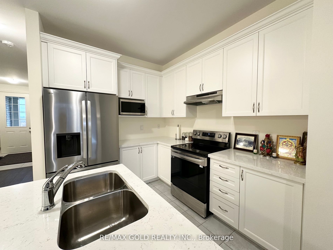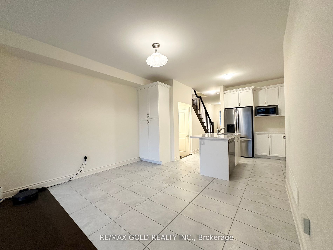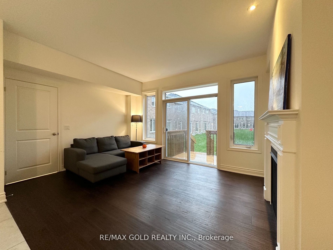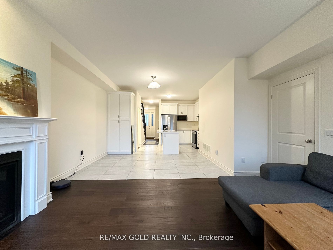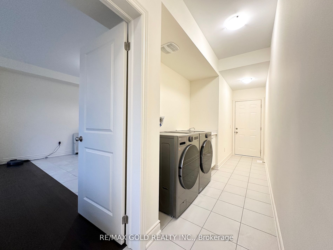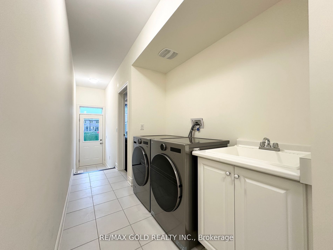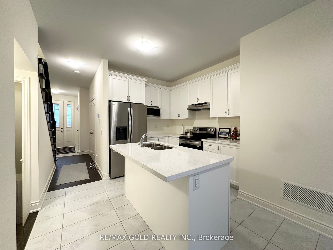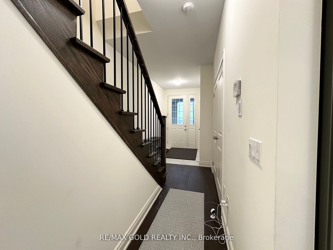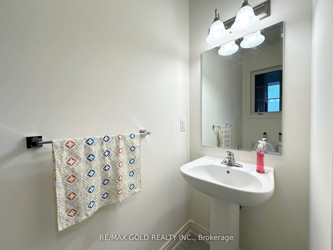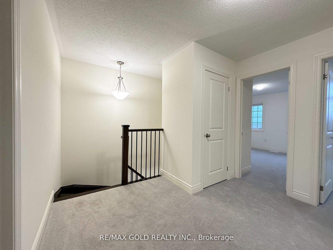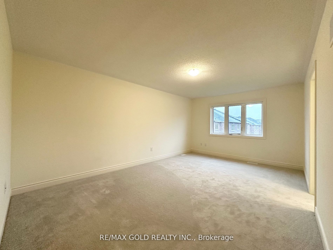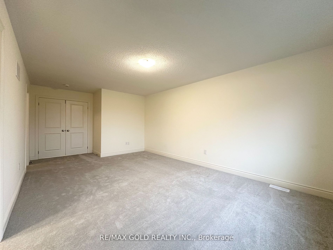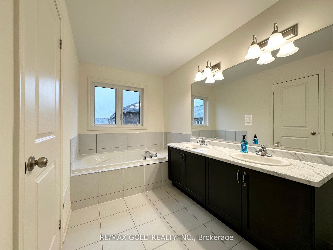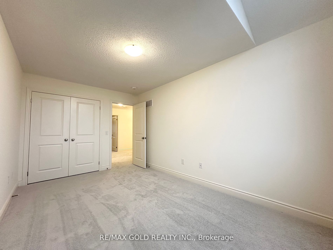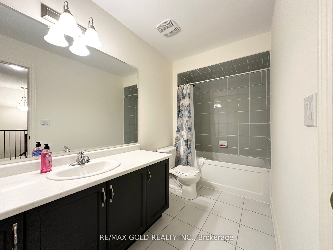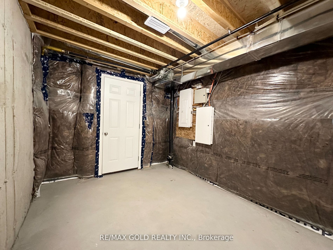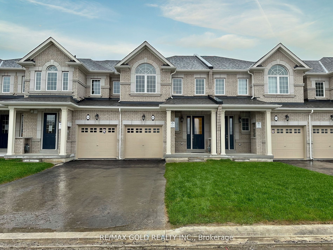
$3,000 /mo
Listed by RE/MAX GOLD REALTY INC.
Detached•MLS #W12207353•New
Room Details
| Room | Features | Level |
|---|---|---|
Kitchen | Stainless Steel ApplQuartz CounterCentre Island | Main |
Dining Room | Hardwood FloorPantryCombined w/Living | Main |
Living Room | Hardwood FloorFireplaceW/O To Deck | Main |
Primary Bedroom | BroadloomWalk-In Closet(s)5 Pc Ensuite | Second |
Bedroom 2 | BroadloomLarge ClosetLarge Window | Second |
Bedroom 3 | BroadloomLarge ClosetLarge Window | Second |
Client Remarks
Enjoy The Airy Feel With 9 Ft Ceilings On Main Floor With Sleek Dark Hardwood Floors. The Kitchen Boasts Stainless Steel Appliances, Quartz Countertops, Ample Pantry Space, Centre Island, And Separate Breakfast Area. Relax In The Inviting Living Room Featuring A Fireplace And Easy Access To The Backyard. The Convenient Mudroom Presents A High End Washer/Dryer With A Sink And Direct Garage Entry. The Bedrooms Are Generously Sized, With The Oversized Master Room Showcasing A Large Walk In Closet And A Lavish 5 Piece Ensuite. 10 Mins to Mount Pleasant GO & 7 Mins to Hwy 410. Also Available Furnished!
About This Property
41 Bushwood Trail, Brampton, L7A 5J7
Home Overview
Basic Information
Walk around the neighborhood
41 Bushwood Trail, Brampton, L7A 5J7
Shally Shi
Sales Representative, Dolphin Realty Inc
English, Mandarin
Residential ResaleProperty ManagementPre Construction
 Walk Score for 41 Bushwood Trail
Walk Score for 41 Bushwood Trail

Book a Showing
Tour this home with Shally
Frequently Asked Questions
Can't find what you're looking for? Contact our support team for more information.
See the Latest Listings by Cities
1500+ home for sale in Ontario

Looking for Your Perfect Home?
Let us help you find the perfect home that matches your lifestyle
