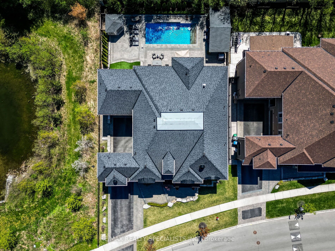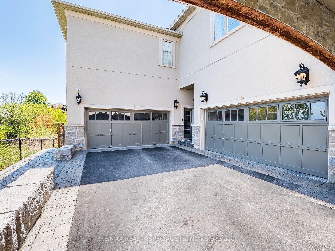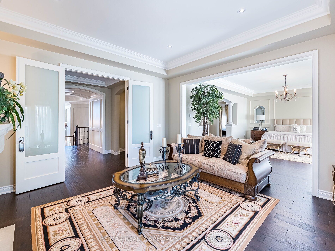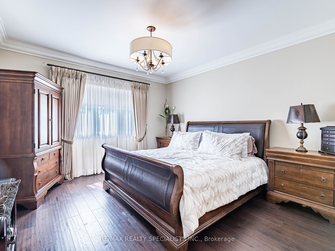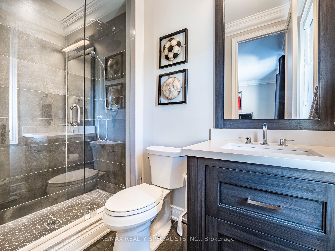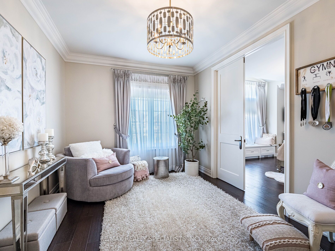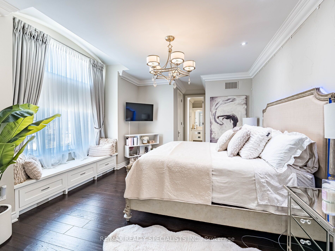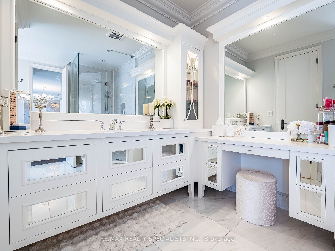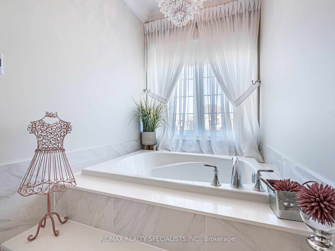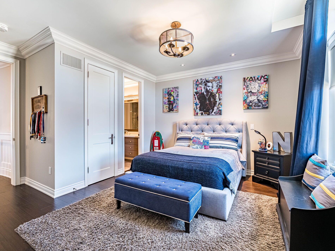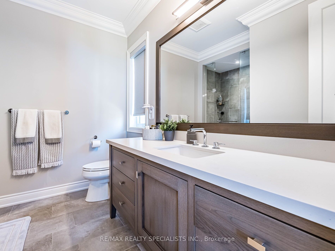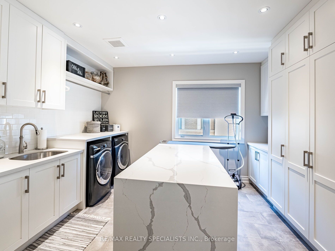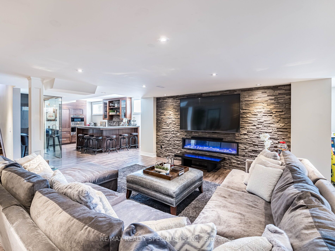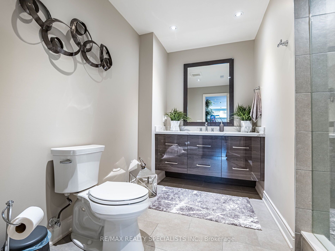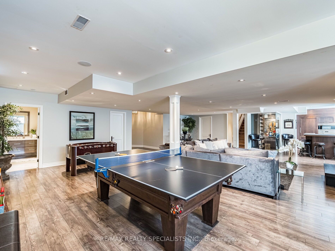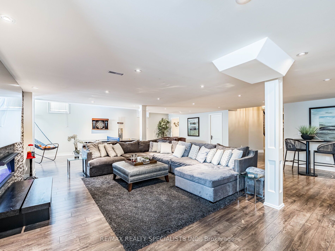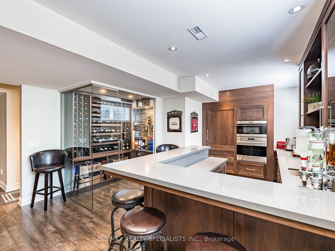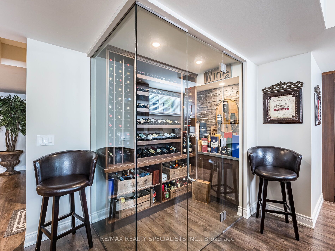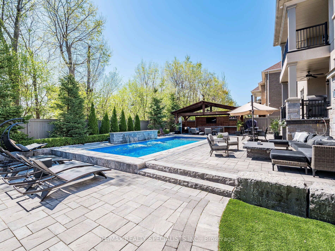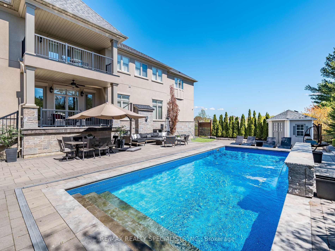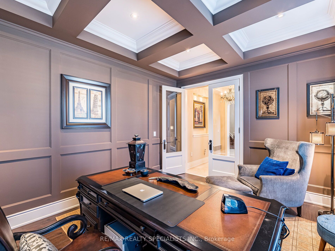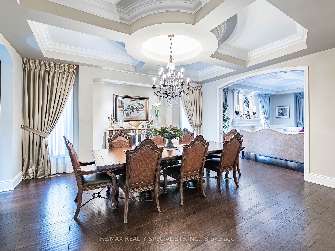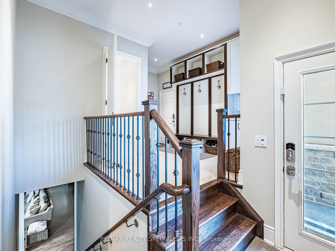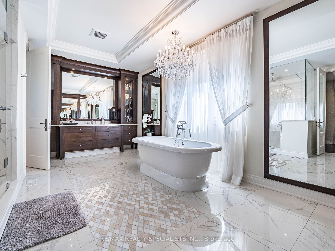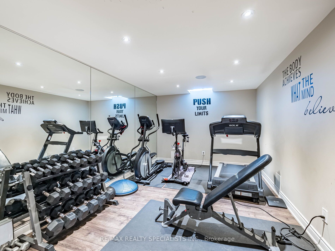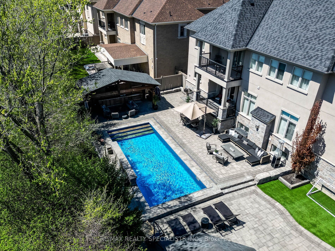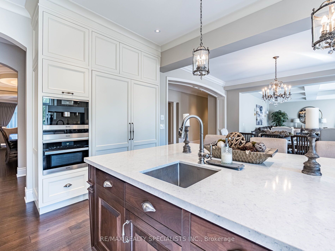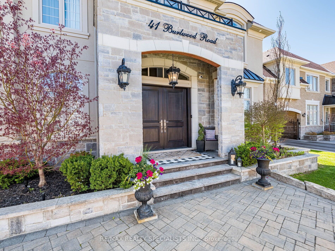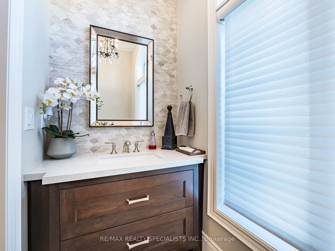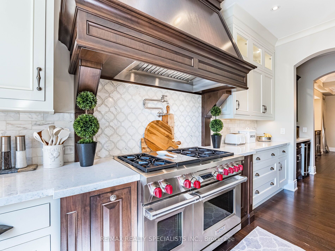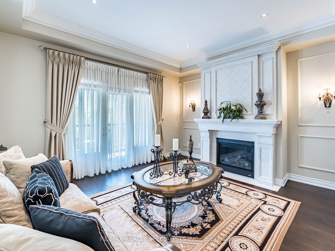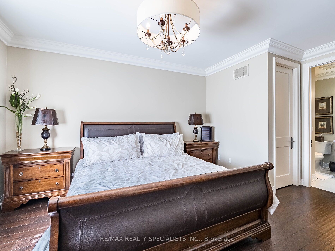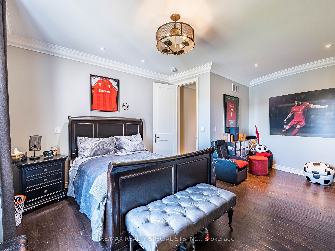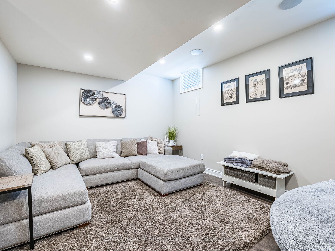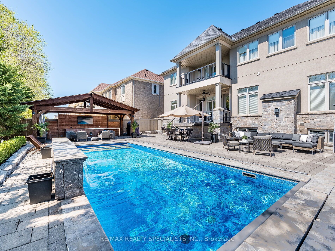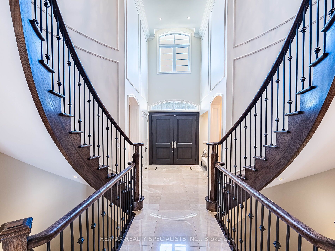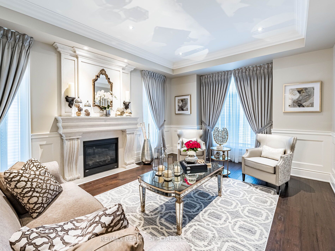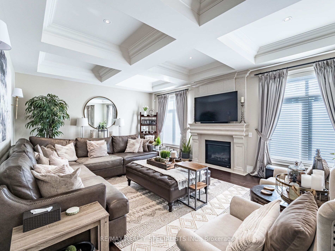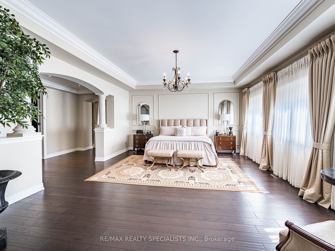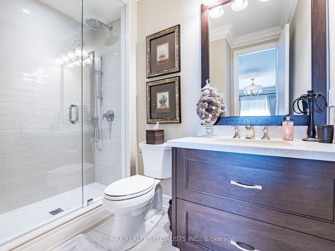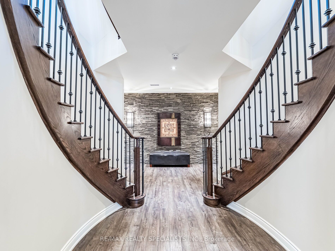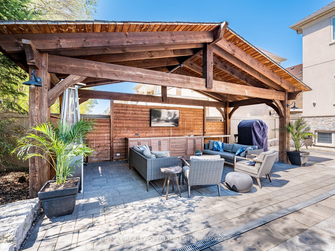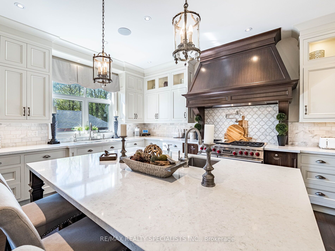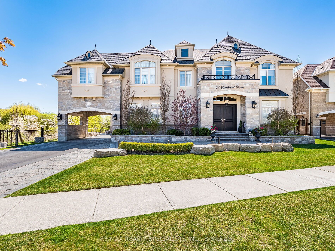
$4,399,000
Est. Payment
$16,801/mo*
*Based on 20% down, 4% interest, 30-year term
Listed by RE/MAX REALTY SPECIALISTS INC.
Detached•MLS #W12139545•New
Price comparison with similar homes in Brampton
Compared to 9 similar homes
113.5% Higher↑
Market Avg. of (9 similar homes)
$2,060,722
Note * Price comparison is based on the similar properties listed in the area and may not be accurate. Consult licences real estate agent for accurate comparison
Room Details
| Room | Features | Level |
|---|---|---|
Kitchen 5.49 × 4.88 m | Stainless Steel ApplCustom BacksplashQuartz Counter | Main |
Living Room 4.88 × 4.88 m | Coffered Ceiling(s)Hardwood FloorElectric Fireplace | Main |
Dining Room 5.18 × 4.88 m | Hardwood FloorCoffered Ceiling(s)Overlooks Garden | Main |
Primary Bedroom 6.71 × 6.1 m | 5 Pc EnsuiteHardwood FloorHis and Hers Closets | Second |
Bedroom 2 5.49 × 4 m | 3 Pc EnsuiteLarge ClosetHardwood Floor | Second |
Bedroom 3 4.57 × 4 m | Hardwood Floor3 Pc EnsuiteCloset | Second |
Client Remarks
Exceptional Custom Estate Home Offering Over 7,000 Sqft Of Finished Living Space, Designed With Premium Upgrades Throughout. Featuring AGrand Double Curved Staircase With Wrought Iron Pickets, Soaring Ceilings, Hardwood Flooring, And Detailed Custom Paneling. The Main LevelShowcases A Gourmet Kitchen With Wolf, Miele, And Sub-Zero Appliances, Quartz Countertops, Custom Cabinetry, A Butlers Pantry, And AnOversized Breakfast Area Overlooking The Backyard.The Living Room And Library Feature Custom Coffered Ceilings And Smooth CeilingsThroughout. Great Room Includes A Feature Wall With Gas Fireplace. Additional Main Floor Features Include Oak Service Stairs To Basement,Separate Service Entrance, And Extra Closet Space. Upstairs, The Primary Bedroom Offers A Spa-Inspired Ensuite With Heated Floors, A PrivateSitting/Lounge Area, And Custom Walk-In Closets. A Secondary Bedroom Also Features A Private Ensuite With Heated Floors And Its OwnSeparate Sitting/Lounge Area Ideal For Multi-Generational Living Or Guests. All Secondary Bedrooms Are Generously Sized, Each With EnsuiteOr Semi-Ensuite Access. The Laundry Room Is Finished With A Custom Waterfall Island Providing Ample Storage And Folding Space. FullyFinished Basement Includes A Home Gym, Recreation Room, And Additional Storage. The Backyard Features A Heated Saltwater Pool WithAutomatic Safety Cover, Irrigation System, Covered Porch, And Exterior Lighting. Additional Upgrades Include: 14-Mil Security Window FilmInstalled On Key Doors And Windows, Full Exterior Surveillance System, Motorized Chandelier Lift System, Central Vacuum, Two Separate DoubleGarages (Total 4-Car Parking) & Professional Landscaping With Irrigation System.
About This Property
41 Burlwood Road, Brampton, L6P 4E8
Home Overview
Basic Information
Walk around the neighborhood
41 Burlwood Road, Brampton, L6P 4E8
Shally Shi
Sales Representative, Dolphin Realty Inc
English, Mandarin
Residential ResaleProperty ManagementPre Construction
Mortgage Information
Estimated Payment
$0 Principal and Interest
 Walk Score for 41 Burlwood Road
Walk Score for 41 Burlwood Road

Book a Showing
Tour this home with Shally
Frequently Asked Questions
Can't find what you're looking for? Contact our support team for more information.
See the Latest Listings by Cities
1500+ home for sale in Ontario

Looking for Your Perfect Home?
Let us help you find the perfect home that matches your lifestyle
