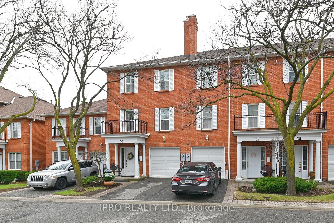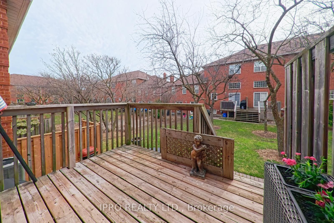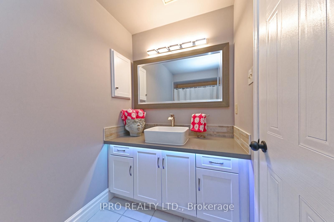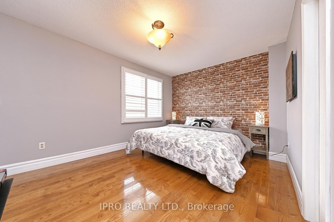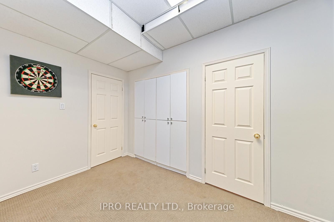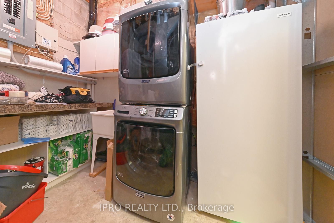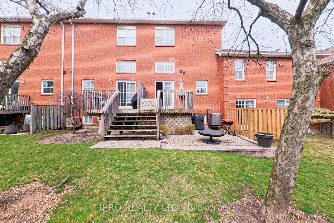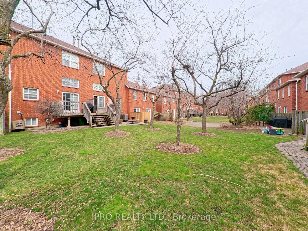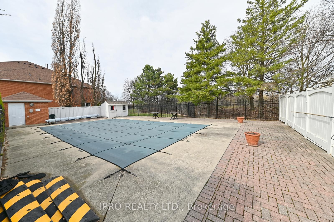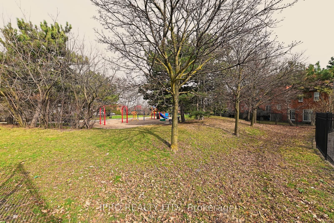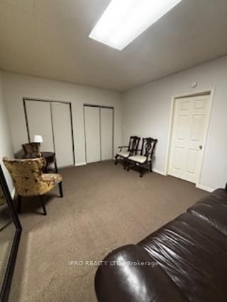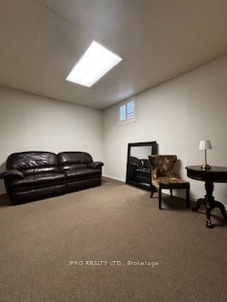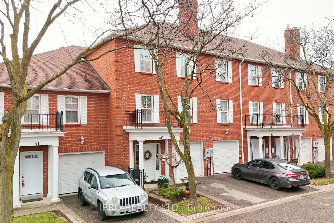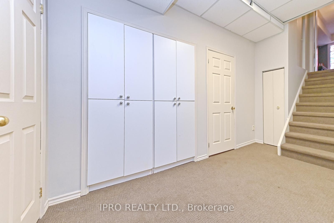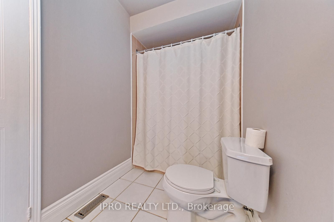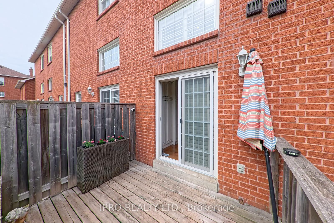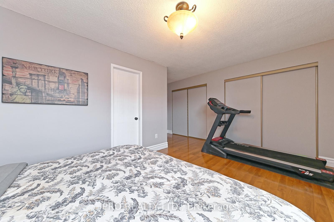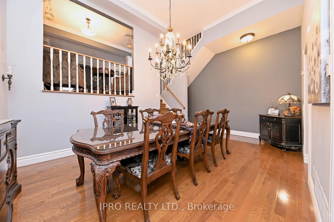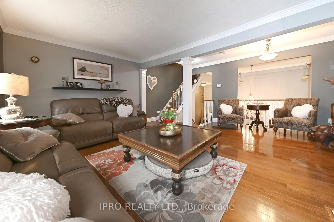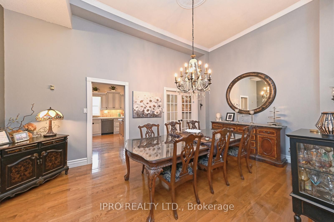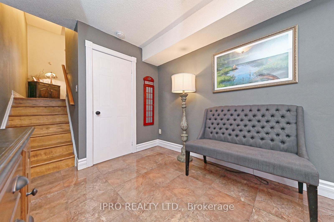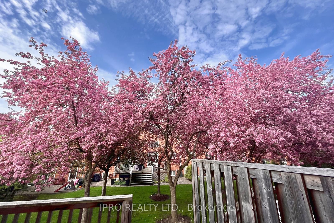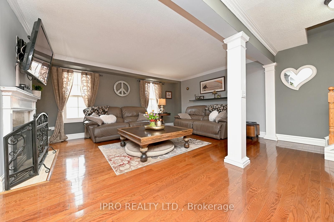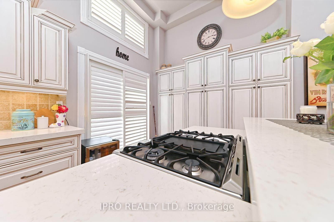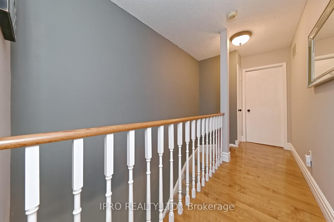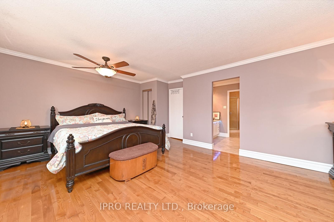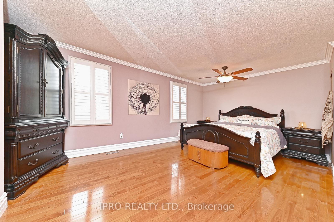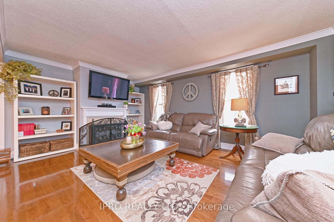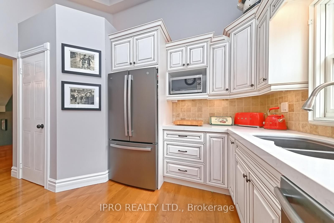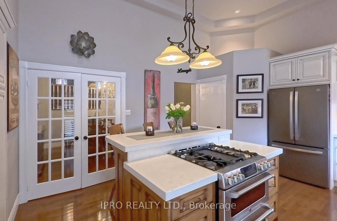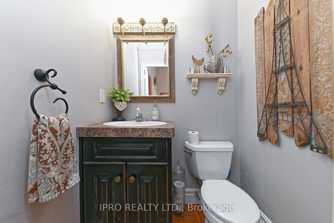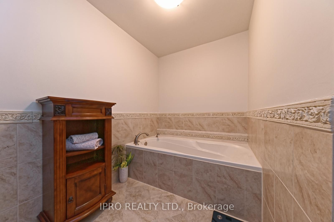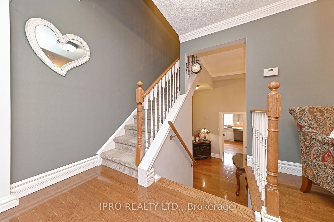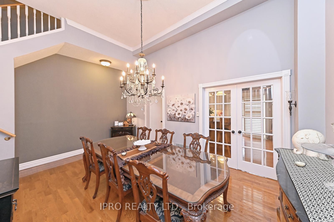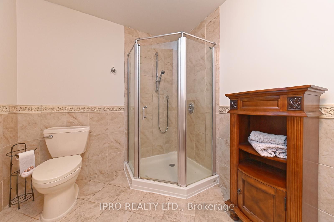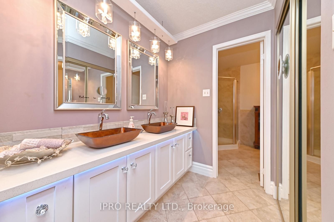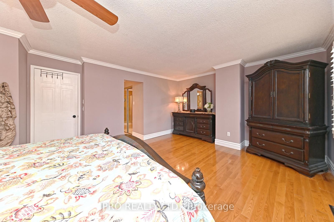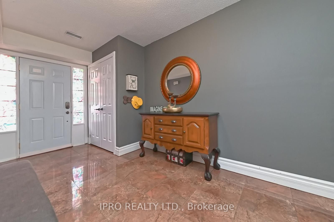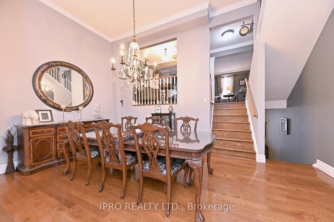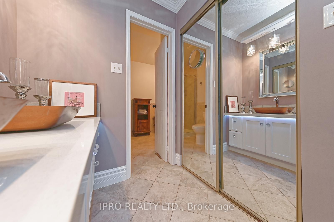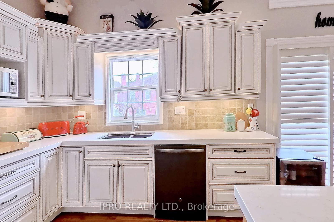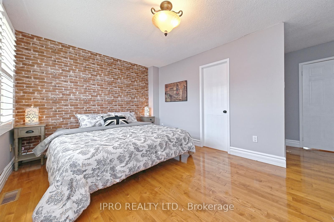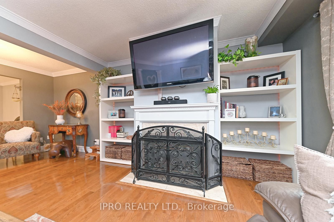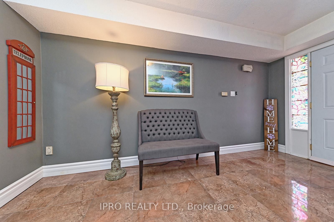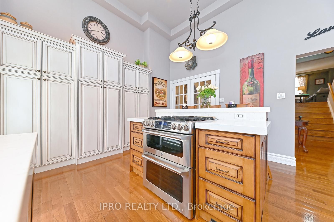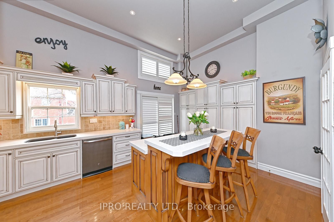
$797,797
Est. Payment
$3,047/mo*
*Based on 20% down, 4% interest, 30-year term
Listed by IPRO REALTY LTD.
Condo Townhouse•MLS #W12092974•Price Change
Included in Maintenance Fee:
Common Elements
Parking
Building Insurance
Price comparison with similar homes in Brampton
Compared to 48 similar homes
10.0% Higher↑
Market Avg. of (48 similar homes)
$725,514
Note * Price comparison is based on the similar properties listed in the area and may not be accurate. Consult licences real estate agent for accurate comparison
Room Details
| Room | Features | Level |
|---|---|---|
Living Room 5.56 × 3.62 m | Hardwood FloorGas FireplaceB/I Bookcase | Upper |
Dining Room 5.56 × 3.62 m | Hardwood FloorCathedral Ceiling(s) | Upper |
Kitchen 5.26 × 3.9 m | Ceramic FloorCeramic BacksplashB/I Appliances | Upper |
Kitchen 5.26 × 2 m | Hardwood FloorWalk-OutCentre Island | Upper |
Primary Bedroom 5.26 × 4.88 m | Hardwood FloorHis and Hers Closets5 Pc Ensuite | Second |
Bedroom 2 4.86 × 3.6 m | Hardwood FloorHis and Hers Closets4 Pc Ensuite | Second |
Client Remarks
Tucked Away from the Hustle and Bustle is this Stunning Executive Townhome (1920 Sq Ft as Per MPAC), located in Very Desirable Upscale Enclave of Fine Homes. Superior Finishes in Abundance; Beautiful Marble Foyer, Gleaming Hardwood Floors; Fabulous Living Room with Gas Fireplace and Unique Library Sitting Area by open railings overlooking Spectacular Separate Formal Dining Room with Soaring Cathedral Ceiling (Chandelier Negotiable). Fully Upgraded Gourmet Kitchen with Stainless Steel Built-in Range boasting Gas & Electric ovens and gas Counter Top Range in Centre Island, Built-in Dishwasher & SS Refrigerator/Freezer; Walk-Out to Rear Deck & Interlocking Patio w/ Gas Line for BBQ. The Upper Level boasts two Master Bedrooms - The Primary is Exquisite with Gleaming Hardwood Floors throughout, a full 5 piece en-suite bathroom featuring Sunken Tub and Separate Shower, Toilet and walk through with His & Hers Sinks/under cabinet lighting and beautiful 5 piece overhead lighting. Adjacent His & Hers Closets with Mirror Doors. The 2nd Bedroom is an Impressive Guest Room featuring extra large His & Hers Closets and a beautiful 4 piece en-suite Bathroom complete with Bathtub/Shower, Toilet and Sink. Take the stairs to the lower level to enjoy a partially Above Grade 3rd Bedroom for total privacy with an adjoining cozy recreation room for a game of darts. The Utility Room is also on the lowers level and boasts lots of room for storage, Laundry Tub and Top Quality Metallic Slate Finish Stackable Washer & Dryer Combination. (Home is Completely R.I. for Central Vacuum - Just Requires Unit & Accessories).
About This Property
40 Stornwood Court, Brampton, L6W 4H5
Home Overview
Basic Information
Walk around the neighborhood
40 Stornwood Court, Brampton, L6W 4H5
Shally Shi
Sales Representative, Dolphin Realty Inc
English, Mandarin
Residential ResaleProperty ManagementPre Construction
Mortgage Information
Estimated Payment
$0 Principal and Interest
 Walk Score for 40 Stornwood Court
Walk Score for 40 Stornwood Court

Book a Showing
Tour this home with Shally
Frequently Asked Questions
Can't find what you're looking for? Contact our support team for more information.
See the Latest Listings by Cities
1500+ home for sale in Ontario

Looking for Your Perfect Home?
Let us help you find the perfect home that matches your lifestyle
