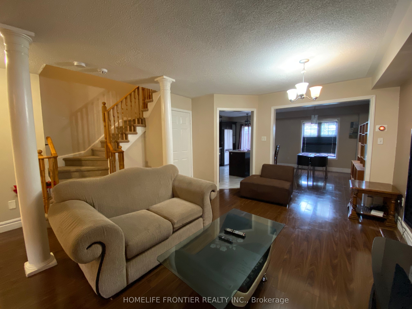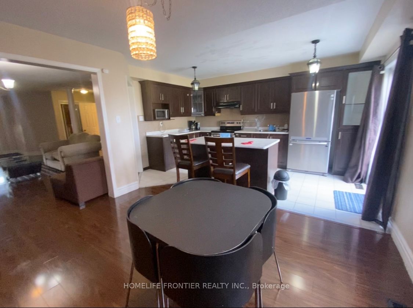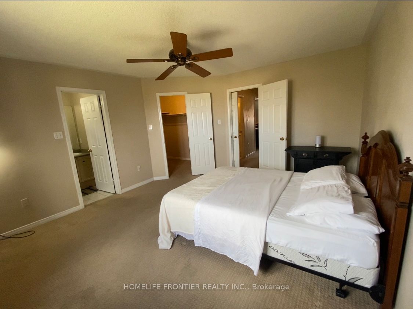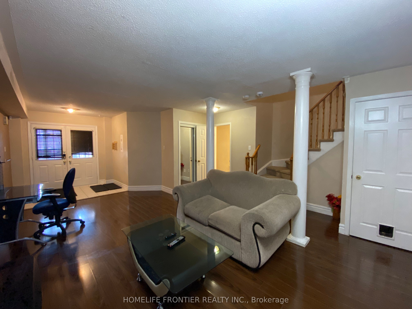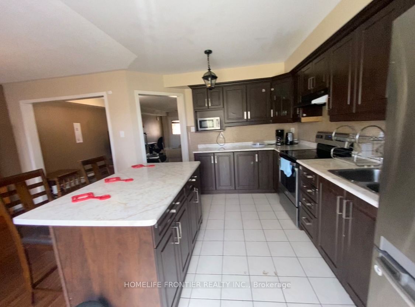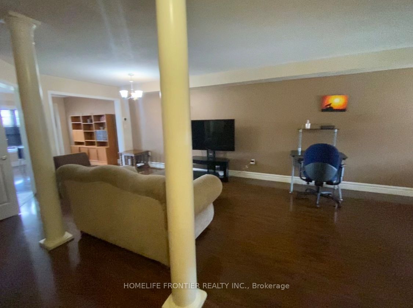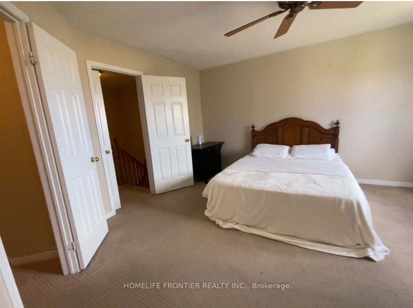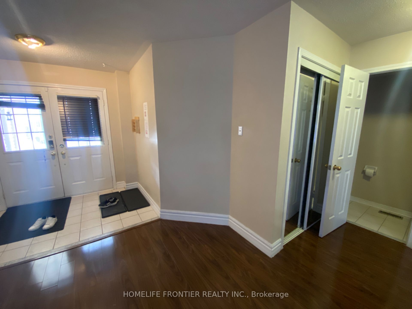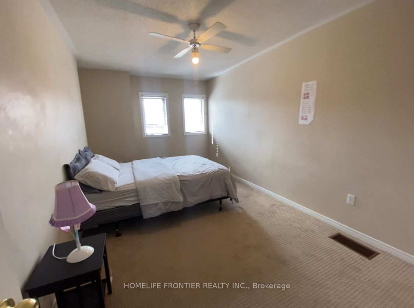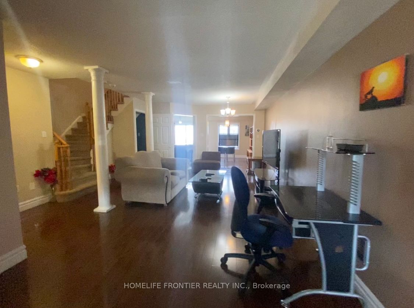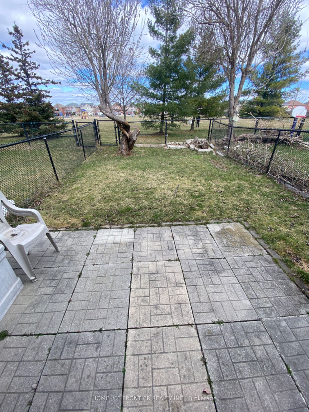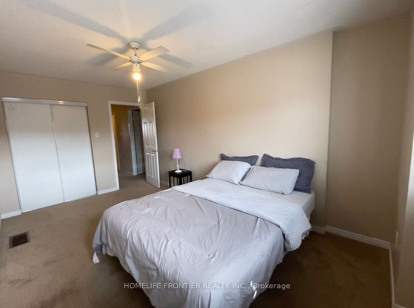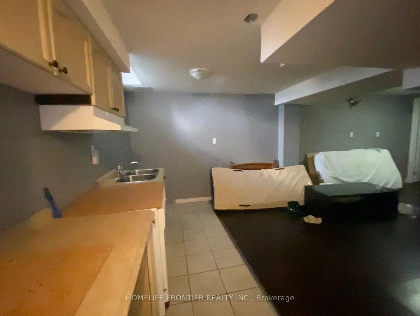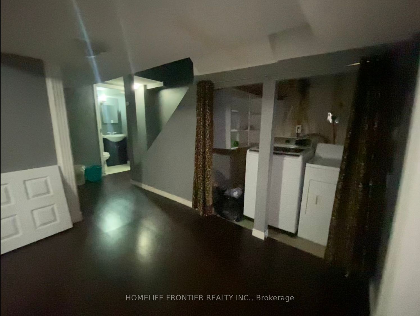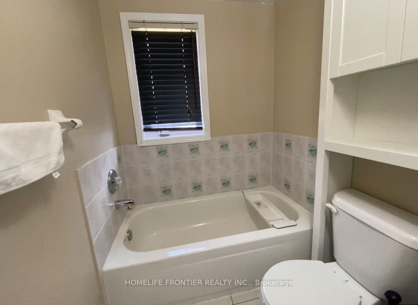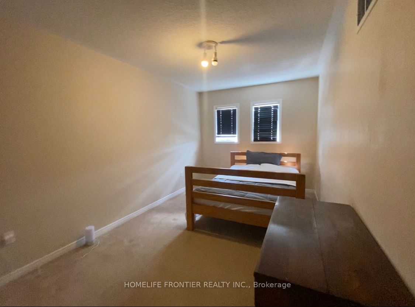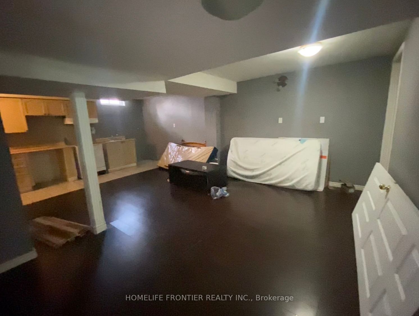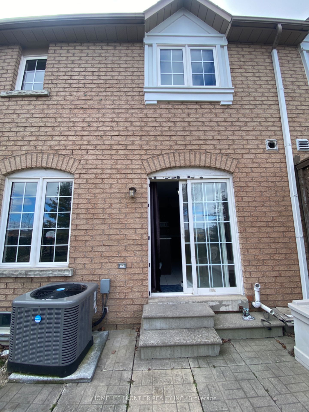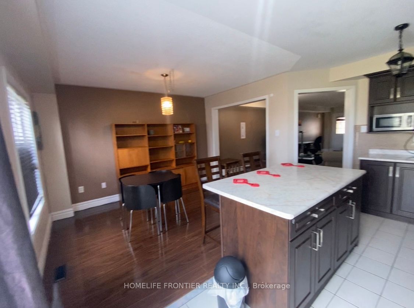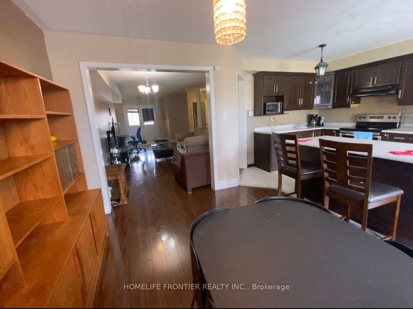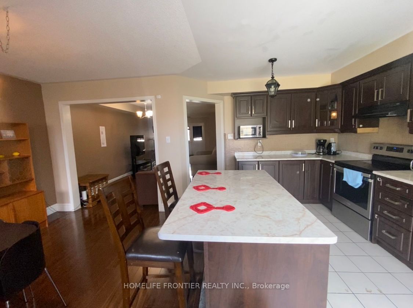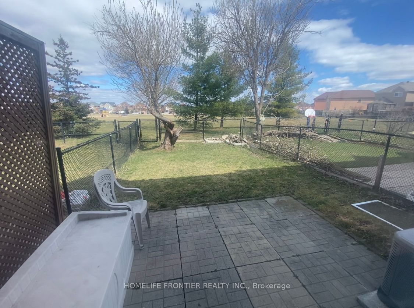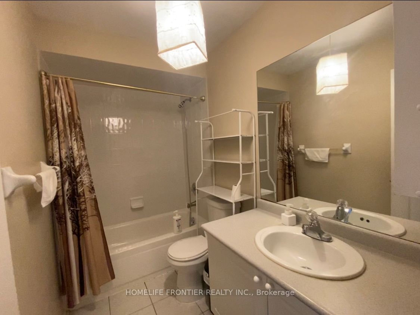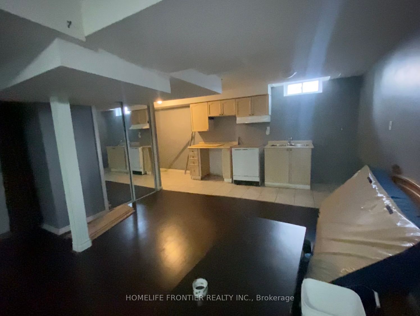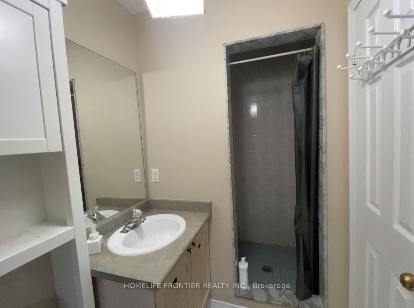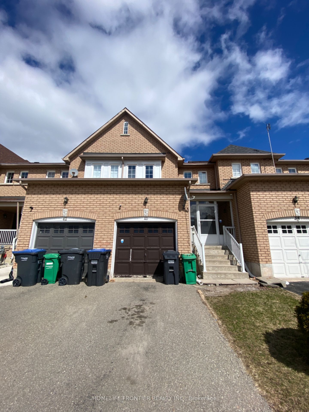
$3,000 /mo
Listed by HOMELIFE FRONTIER REALTY INC.
Att/Row/Townhouse•MLS #W12114023•Price Change
Room Details
| Room | Features | Level |
|---|---|---|
Living Room 6.4 × 3.35 m | LaminateCombined w/Dining | Ground |
Dining Room 6.4 × 3.35 m | LaminateCombined w/Living | Ground |
Kitchen 4.26 × 3.65 m | Ceramic FloorBreakfast BarW/O To Yard | Ground |
Primary Bedroom 4.56 × 3.95 m | Broadloom4 Pc BathWalk-In Closet(s) | Second |
Bedroom 2 5.48 × 2 m | Broadloom4 Pc BathWalk-In Closet(s) | Second |
Bedroom 3 5.18 × 2.89 m | BroadloomCloset | Second |
Client Remarks
Possession Date: July 15th, 2025. Property will be professionally cleaned. 3 Bedroom + Den (Private Room in Finished Basement) This home offers an open-concept living space and backs onto a serene greenspace no neighbors behind and direct access to the park from gated backyard. The finished basement includes a den/room, a 3-piece bathroom, and a kitchen, providing added flexibility and comfort. Ideally located with easy access to Williams Parkway and public transit, this home is perfect for families seeking a peaceful, family-friendly neighborhood. Conveniently close to both public and Catholic schools, shopping centers, restaurants, banks, and just minutes from Mount Pleasant GO Station for a smooth commute. The legal rental price is $3,265.30, a 2% discount is available for timely rent payments. Additionally, tenants who agree to handle lawn care and snow removal will receive a $200 monthly rebate. With both discount and rebate applied, the effective rent is reduced to $3,000.
About This Property
40 Stirrup Court, Brampton, L6X 4Y1
Home Overview
Basic Information
Walk around the neighborhood
40 Stirrup Court, Brampton, L6X 4Y1
Shally Shi
Sales Representative, Dolphin Realty Inc
English, Mandarin
Residential ResaleProperty ManagementPre Construction
 Walk Score for 40 Stirrup Court
Walk Score for 40 Stirrup Court

Book a Showing
Tour this home with Shally
Frequently Asked Questions
Can't find what you're looking for? Contact our support team for more information.
See the Latest Listings by Cities
1500+ home for sale in Ontario

Looking for Your Perfect Home?
Let us help you find the perfect home that matches your lifestyle
