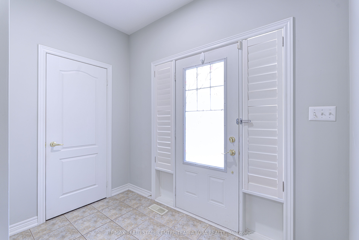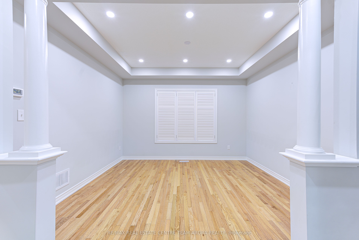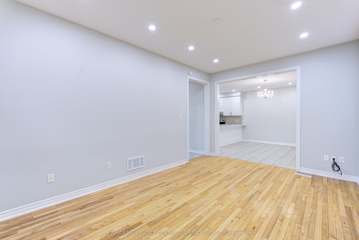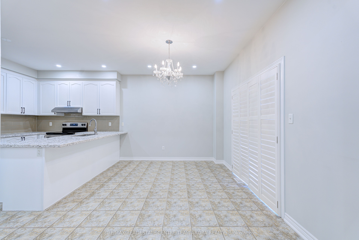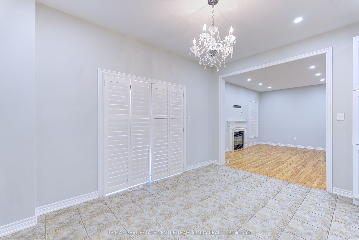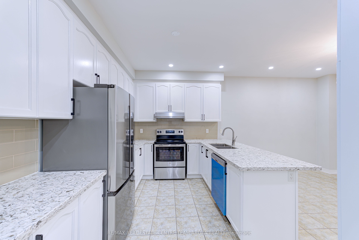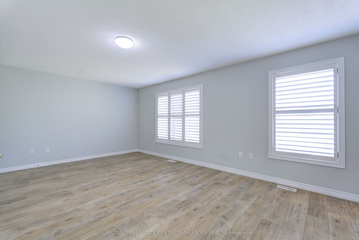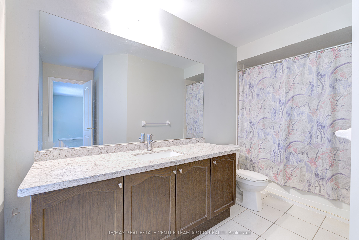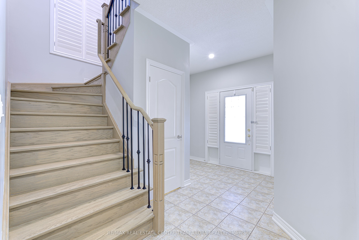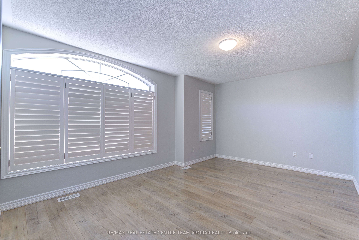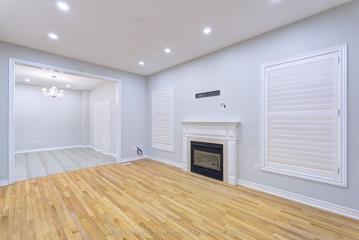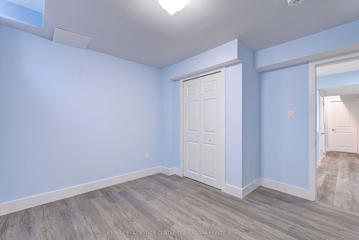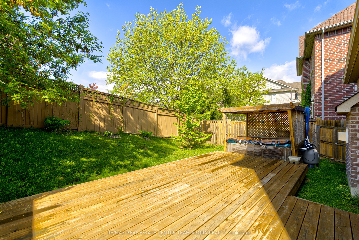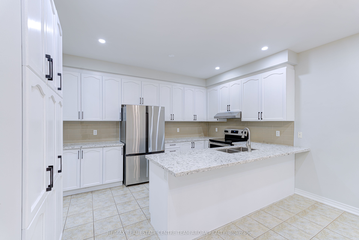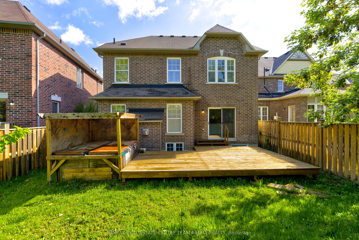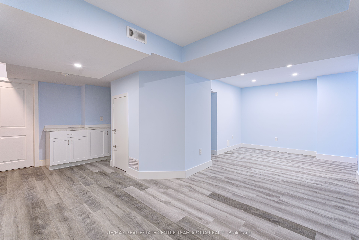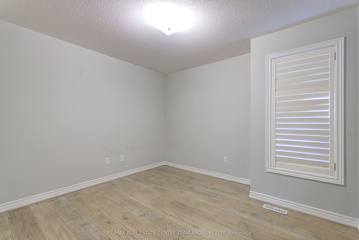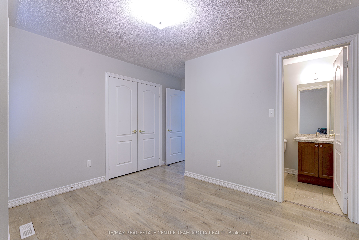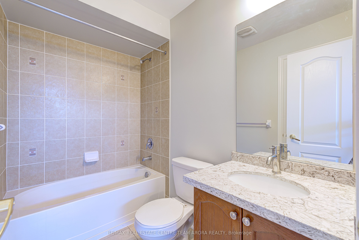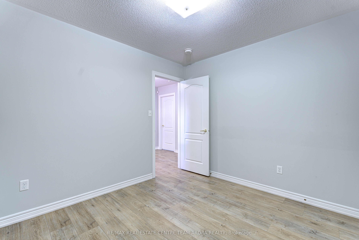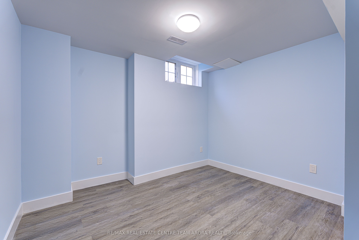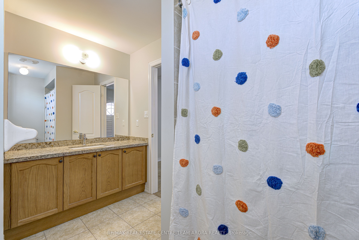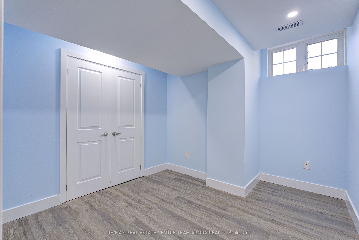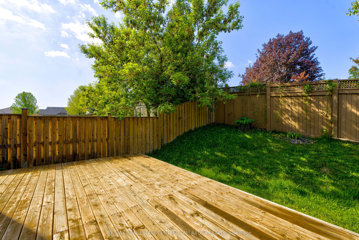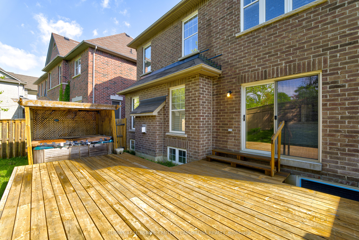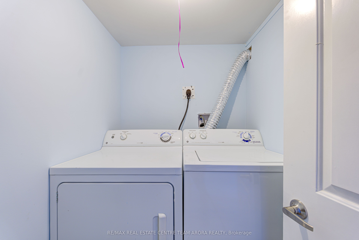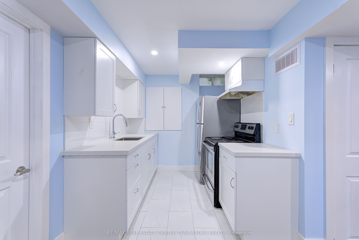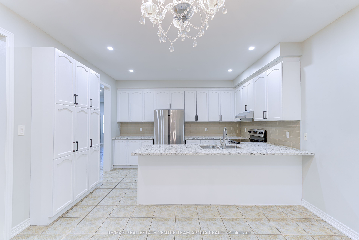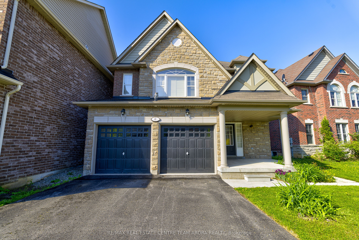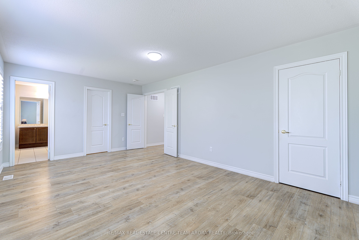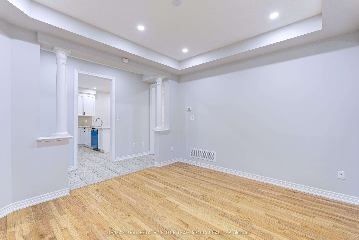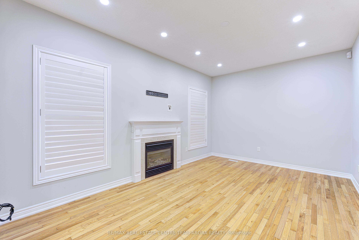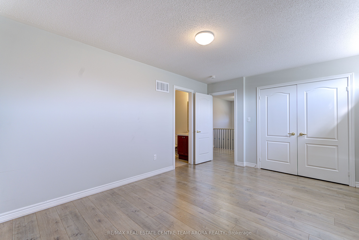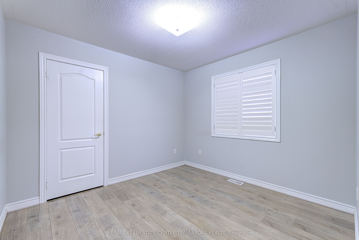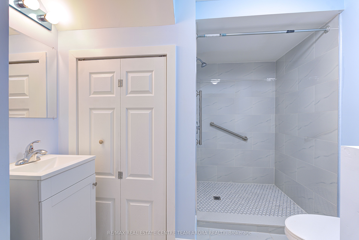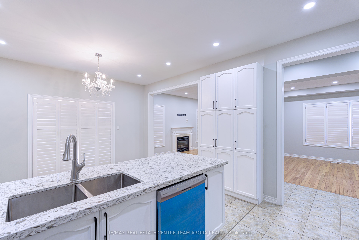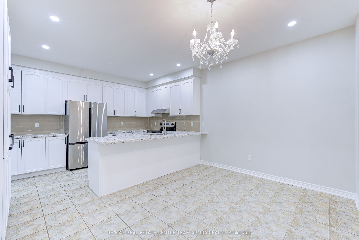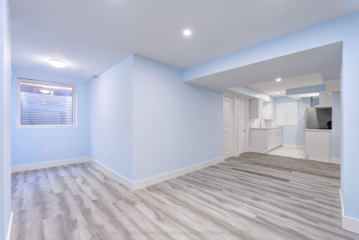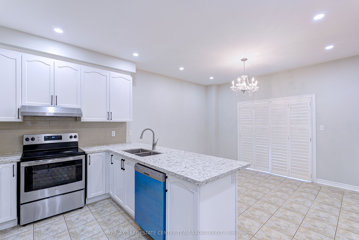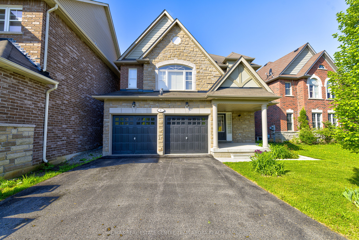
$1,299,000
Est. Payment
$4,961/mo*
*Based on 20% down, 4% interest, 30-year term
Listed by RE/MAX REAL ESTATE CENTRE TEAM ARORA REALTY
Detached•MLS #W12155012•New
Price comparison with similar homes in Brampton
Compared to 113 similar homes
-17.7% Lower↓
Market Avg. of (113 similar homes)
$1,577,497
Note * Price comparison is based on the similar properties listed in the area and may not be accurate. Consult licences real estate agent for accurate comparison
Room Details
| Room | Features | Level |
|---|---|---|
Living Room 3.86 × 3.52 m | Hardwood FloorPot LightsCoffered Ceiling(s) | Main |
Kitchen 4.1 × 2.84 m | Ceramic FloorStainless Steel ApplGranite Counters | Main |
Primary Bedroom 5.89 × 3.64 m | Laminate4 Pc EnsuiteWalk-In Closet(s) | Second |
Bedroom 2 3.17 × 2.9 m | Laminate4 Pc BathCloset | Second |
Bedroom 3 4.85 × 3.47 m | LaminateSemi EnsuiteDouble Closet | Second |
Bedroom 4 4.14 × 3.49 m | LaminateSemi EnsuiteDouble Closet | Second |
Client Remarks
This stunning 2-storey detached home located in the highly sought-after Bram West community of Brampton. This beautiful brick and stone exterior residence offers over 3000 sq.ft. of finished living space, featuring 4 spacious bedrooms upstairs plus 2 additional bedrooms in the fully finished basement with a separate entrance, ideal for extended family or rental income. The main floor boasts a bright family room with a cozy fireplace, a formal living room with elegant coffered ceilings and pot lights, and a modern kitchen with stainless steel appliances, granite counters, and ceramic flooring that opens to a breakfast area with walkout to the deck, perfect for entertaining. The second floor includes a large primary bedroom with a walk-in closet and a 4-piece ensuite, along with three additional bedrooms and multiple bathrooms, including semi-ensuites. The finished Legal basement apartment includes a separate kitchen, two bedrooms, and laundry, making it a fully functional apartment and it has potential to generate $2000 in rent from Day 1. Additional features include a double built-in garage, private driveway with space for 4 vehicles, central air conditioning, forced air gas heating, and municipal water/sewer services. This home offers a perfect blend of comfort, functionality, and style in a convenient location close to major highways, shopping, and schools. Don't miss this fantastic opportunity to own a spacious family home in Brampton's Bram West neighborhood!
About This Property
40 Stephanie Avenue, Brampton, L6Y 0R8
Home Overview
Basic Information
Walk around the neighborhood
40 Stephanie Avenue, Brampton, L6Y 0R8
Shally Shi
Sales Representative, Dolphin Realty Inc
English, Mandarin
Residential ResaleProperty ManagementPre Construction
Mortgage Information
Estimated Payment
$0 Principal and Interest
 Walk Score for 40 Stephanie Avenue
Walk Score for 40 Stephanie Avenue

Book a Showing
Tour this home with Shally
Frequently Asked Questions
Can't find what you're looking for? Contact our support team for more information.
See the Latest Listings by Cities
1500+ home for sale in Ontario

Looking for Your Perfect Home?
Let us help you find the perfect home that matches your lifestyle
