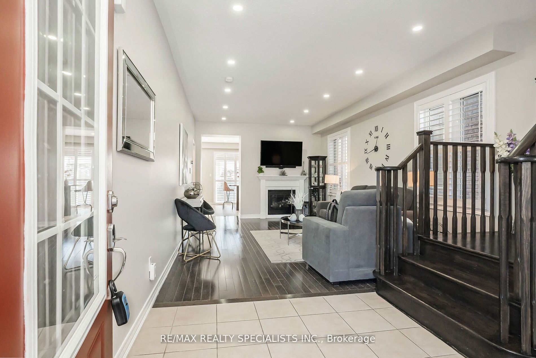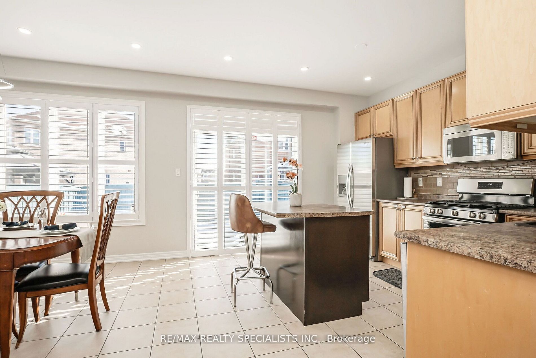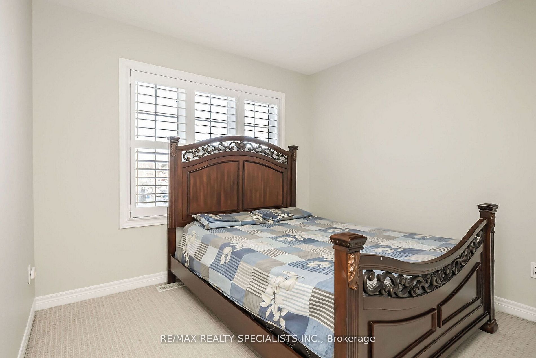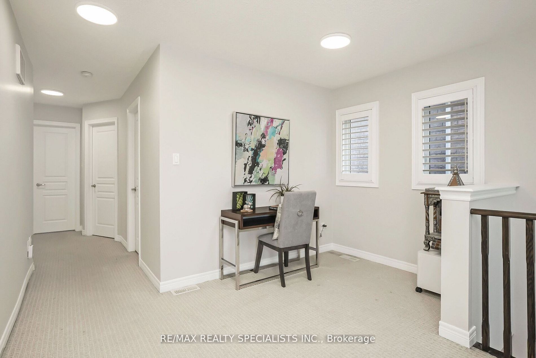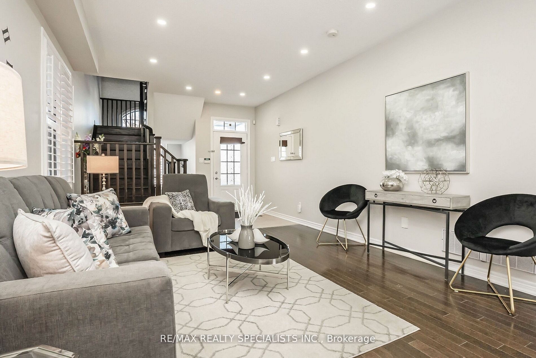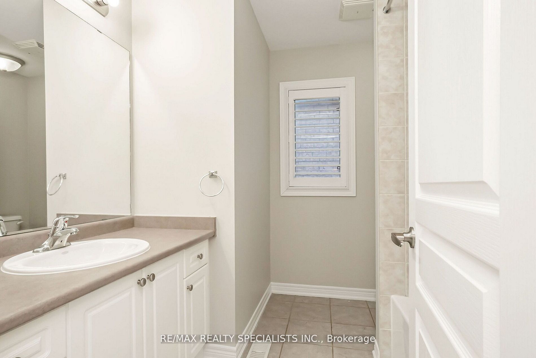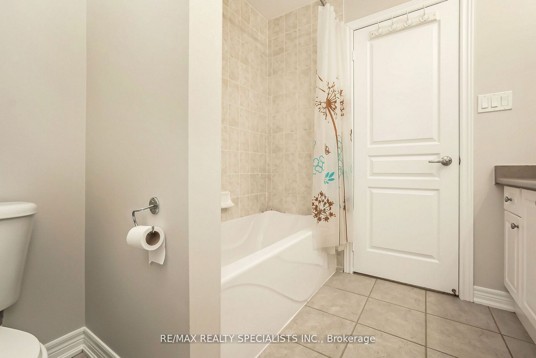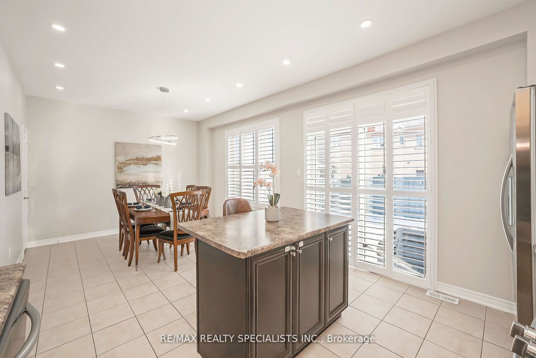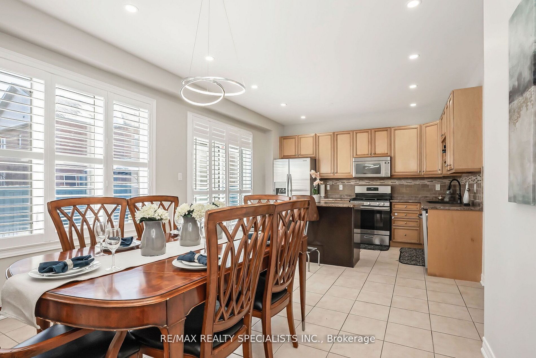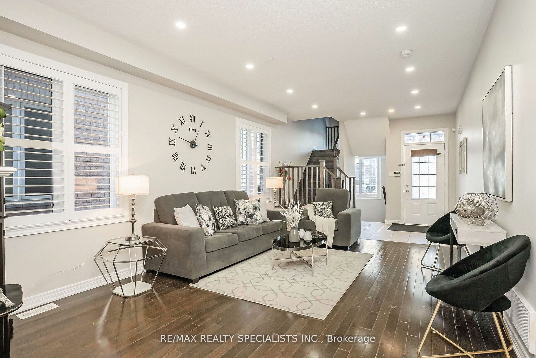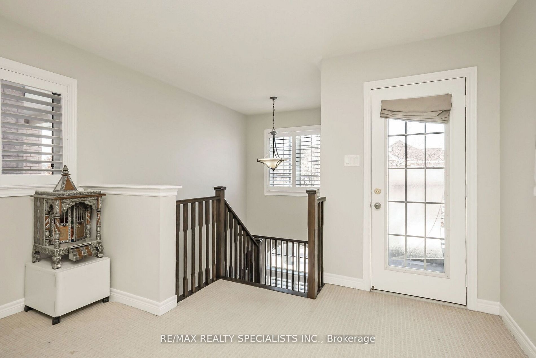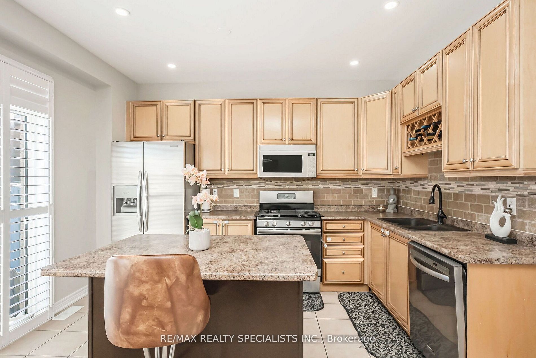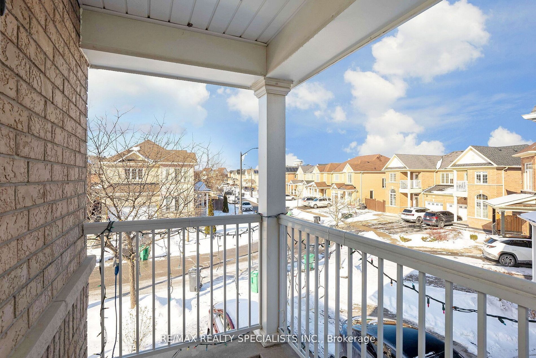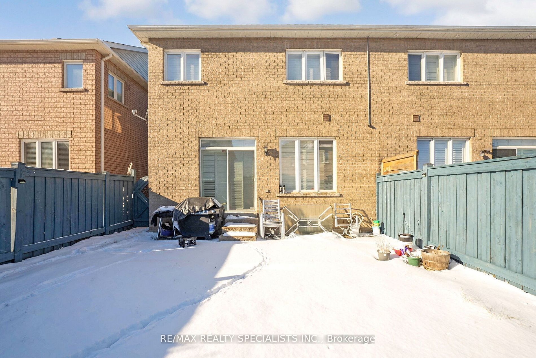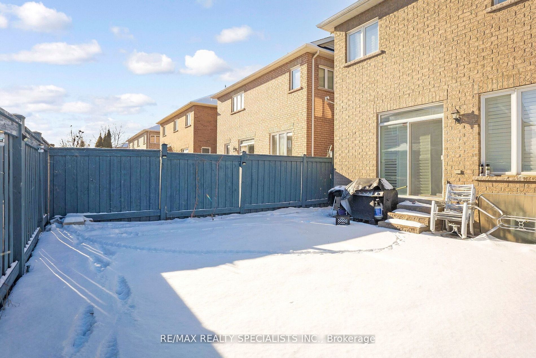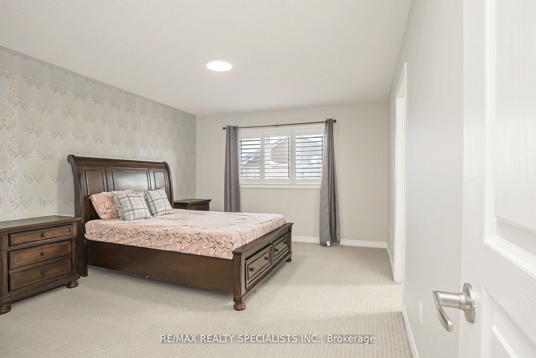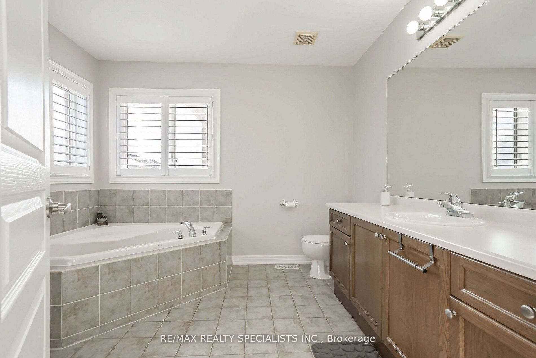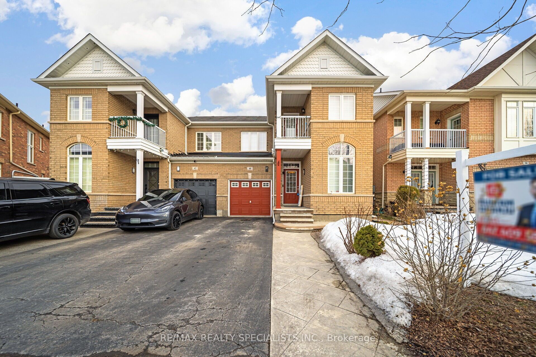
$2,800 /mo
Listed by RE/MAX REALTY SPECIALISTS INC.
Semi-Detached •MLS #W12105444•New
Room Details
| Room | Features | Level |
|---|---|---|
Living Room 4.26 × 3.04 m | Separate RoomPot LightsLaminate | Basement |
Kitchen | Open ConceptPot LightsLaminate | Basement |
Bedroom 3.04 × 3.04 m | WindowPot LightsLaminate | Basement |
Living Room 5.79 × 3.71 m | Combined w/DiningPot LightsHardwood Floor | Main |
Dining Room 5.79 × 3.71 m | Combined w/LivingPot LightsHardwood Floor | Main |
Kitchen 3.96 × 2.74 m | Stainless Steel ApplCentre IslandCalifornia Shutters | Main |
Client Remarks
Perfect Semi Detached Located in Northwest Brampton Area. Offers 3 Bedroom 3 Bath. Open Concept Combine Living and Dining with Fireplace. 9' Ceiling, Hardwood on Main, Pot Lights and California Shutters Throughout Kitchen with Stainless Steel Appliances, Centre Island, Lots of Counter Space & Cupboards and Mini Built-in Wine Rack. Breakfast Area Walk Out to Patio. Cozy Open Concept Loft with Walk Out to Balcony. Primary Bedroom with Double Door Entry, 4 Pc Ensuite (Shower and Bath Tub Separate) and Walk in Closet. Other Bedrooms Great Size. Entire Home Bright and Airy with Lots of Windows that Brings in Tons of Natural Light. Access Garage from Inside. Close to Schools, Parks, Rec/Community Centre and All Essential Needs.
About This Property
40 Begonia Crescent, Brampton, L7A 0M6
Home Overview
Basic Information
Walk around the neighborhood
40 Begonia Crescent, Brampton, L7A 0M6
Shally Shi
Sales Representative, Dolphin Realty Inc
English, Mandarin
Residential ResaleProperty ManagementPre Construction
 Walk Score for 40 Begonia Crescent
Walk Score for 40 Begonia Crescent

Book a Showing
Tour this home with Shally
Frequently Asked Questions
Can't find what you're looking for? Contact our support team for more information.
See the Latest Listings by Cities
1500+ home for sale in Ontario

Looking for Your Perfect Home?
Let us help you find the perfect home that matches your lifestyle
