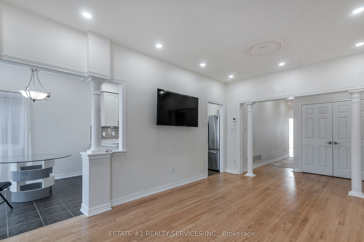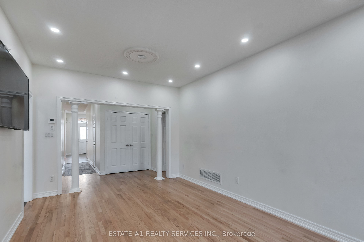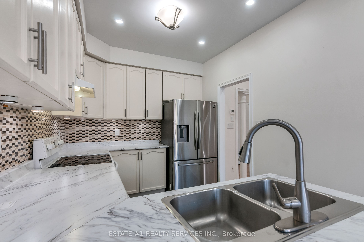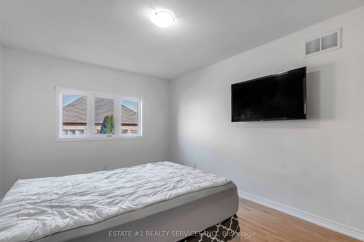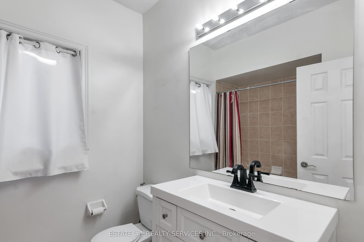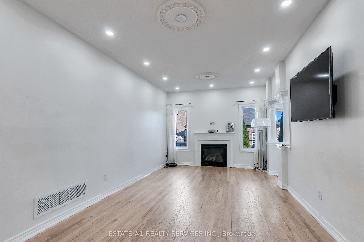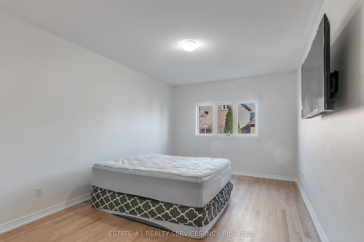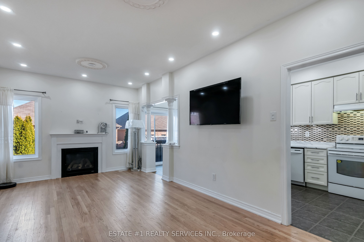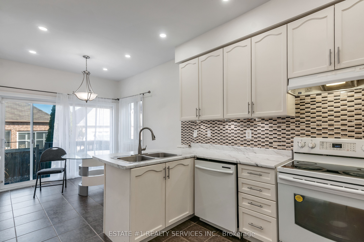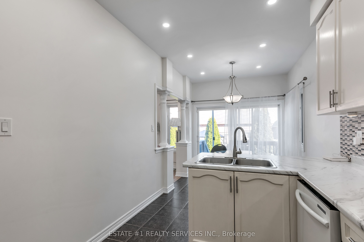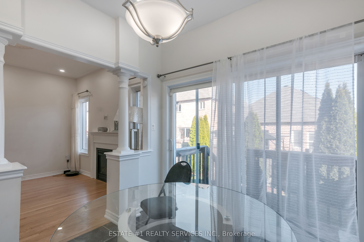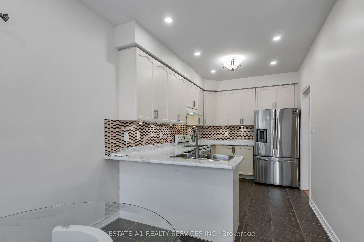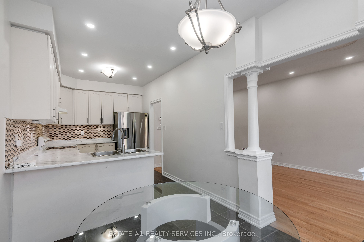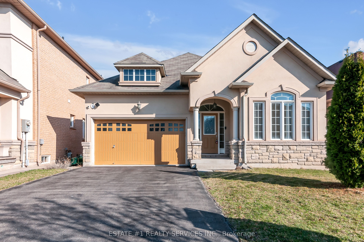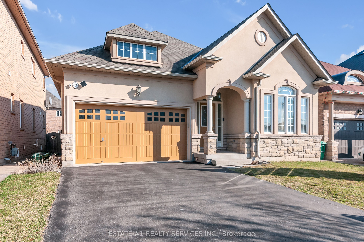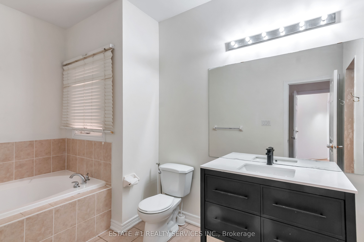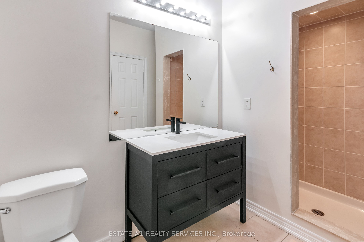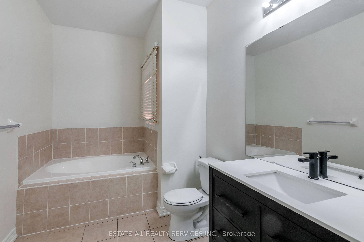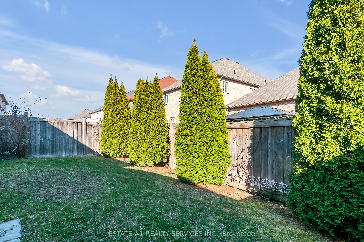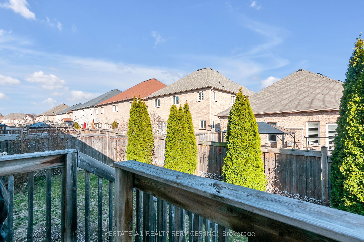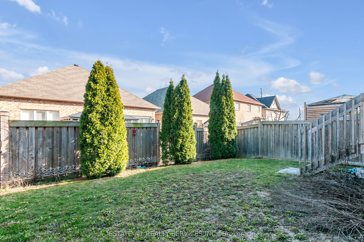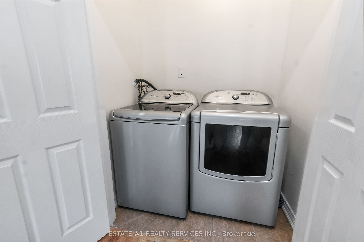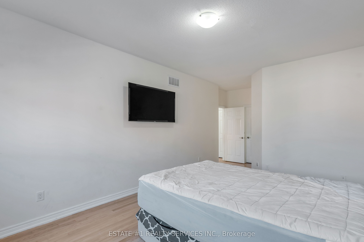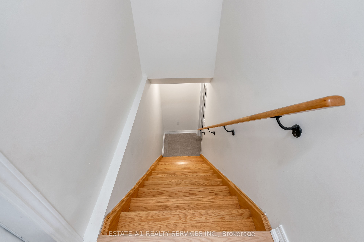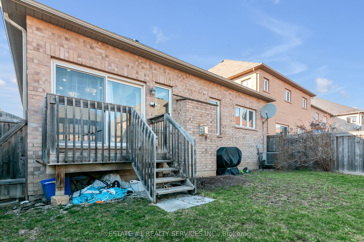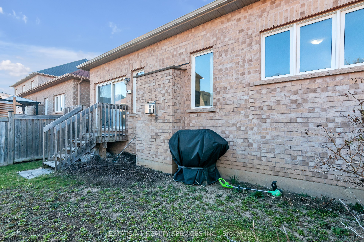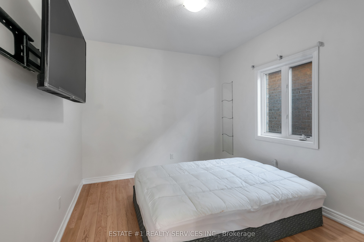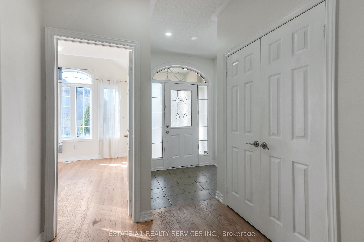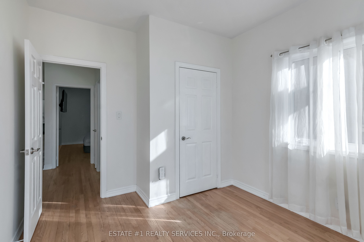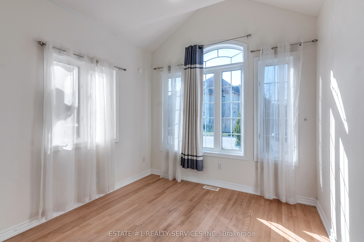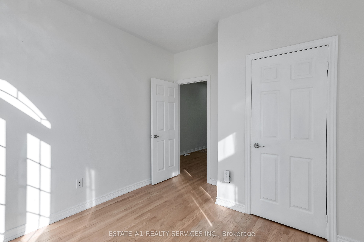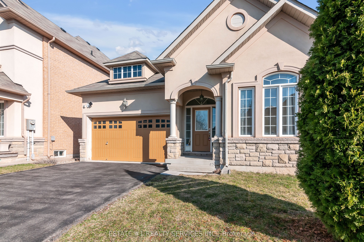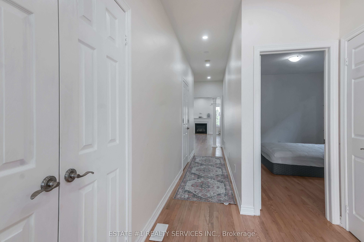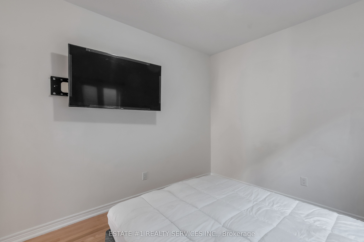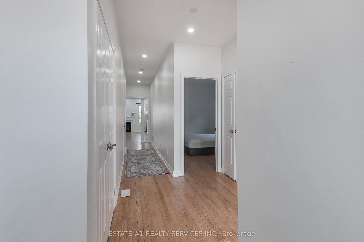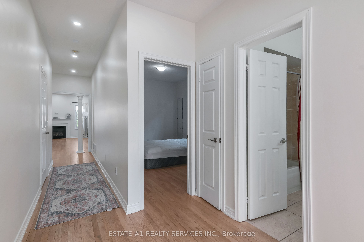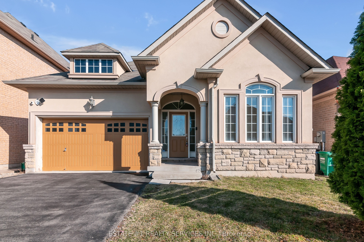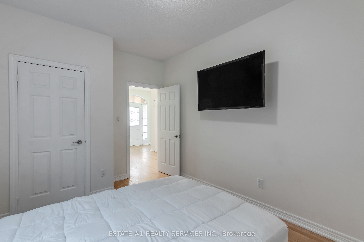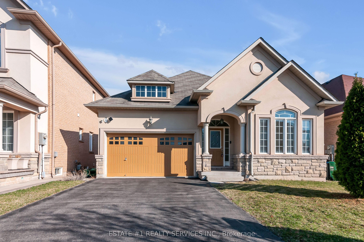
$1,224,913
Est. Payment
$4,678/mo*
*Based on 20% down, 4% interest, 30-year term
Listed by ESTATE #1 REALTY SERVICES INC.
Detached•MLS #W12079904•New
Price comparison with similar homes in Brampton
Compared to 41 similar homes
42.0% Higher↑
Market Avg. of (41 similar homes)
$862,563
Note * Price comparison is based on the similar properties listed in the area and may not be accurate. Consult licences real estate agent for accurate comparison
Room Details
| Room | Features | Level |
|---|---|---|
Living Room 5.79 × 3.45 m | Hardwood FloorFireplacePot Lights | Ground |
Kitchen 3.61 × 2.79 m | Ceramic FloorBacksplashOpen Concept | Ground |
Primary Bedroom 5.11 × 3.35 m | Hardwood FloorPot LightsFireplace | Ground |
Bedroom 2 3.66 × 3.05 m | Ceramic FloorPot LightsW/O To Yard | Ground |
Bedroom 3 3.05 × 3.05 m | Ceramic FloorBacksplashVaulted Ceiling(s) | Ground |
Client Remarks
S T U N N I N G & RARE , hard to find such **BUNGALOW** with stone and stucco & **UNIQUE ** style double car garage and meticulously maintained , Auspicious North facing 3-bedroom, 2-bathroom bungalow, ideally situated on a 40-foot lot in the highly sought after area of Credit Valley, within the prestigious Credit Ridge community. Nestled on a quiet crescent, this charming north-facing home features elegant hardwood flooring throughout the main level and an inviting open-concept living and dining area complete with a cozy fireplace and large windows that bathe the space in natural light. Stylish pot lights add warmth and sophistication to the ambiance.The Gourmet bright, modern kitchen is equipped with contemporary appliances, a tasteful backsplash, and a spacious breakfast area that offers a walkout to the backyardperfect for family gatherings and entertaining.Additional features include 9-foot ceilings, a generously sized primary bedroom with hardwood floors and abundant natural light, and two additional well-proportioned bedrooms. The home also offers a 200 AMP electrical panel, a cold room, and convenient garage access directly into the house.Ideally located close to public transit, the GO station, major shopping centers, top-rated schools, a golf course, and with easy access to Highways 407 and 401. The property is also within close proximity to Polkadots Montessori Academy and Ingleborough Public School. Natural oak stairs lead to the basement, offering potential for further customization.
About This Property
40 Balin Crescent, Brampton, L6X 0V5
Home Overview
Basic Information
Walk around the neighborhood
40 Balin Crescent, Brampton, L6X 0V5
Shally Shi
Sales Representative, Dolphin Realty Inc
English, Mandarin
Residential ResaleProperty ManagementPre Construction
Mortgage Information
Estimated Payment
$0 Principal and Interest
 Walk Score for 40 Balin Crescent
Walk Score for 40 Balin Crescent

Book a Showing
Tour this home with Shally
Frequently Asked Questions
Can't find what you're looking for? Contact our support team for more information.
Check out 100+ listings near this property. Listings updated daily
See the Latest Listings by Cities
1500+ home for sale in Ontario

Looking for Your Perfect Home?
Let us help you find the perfect home that matches your lifestyle
