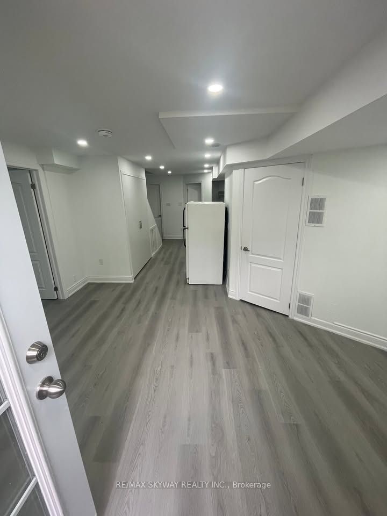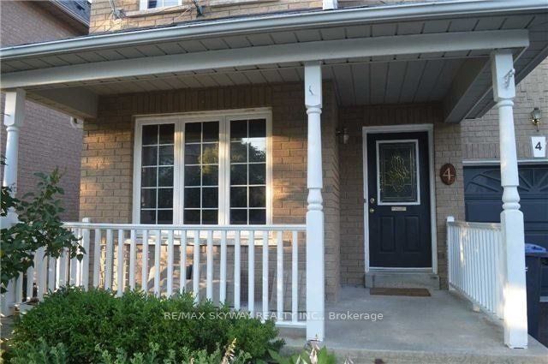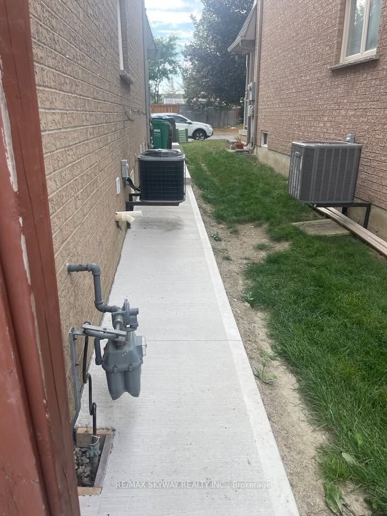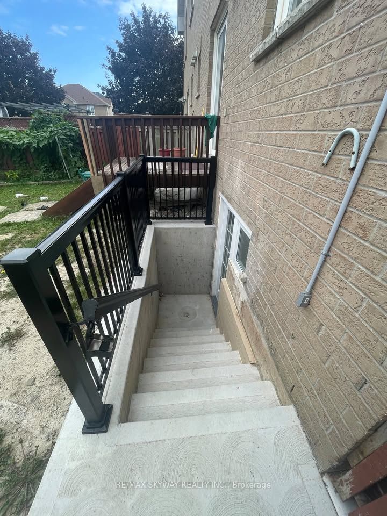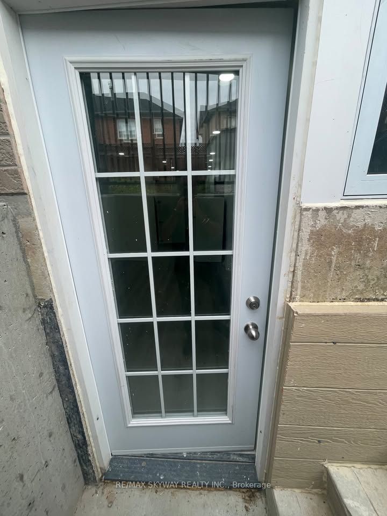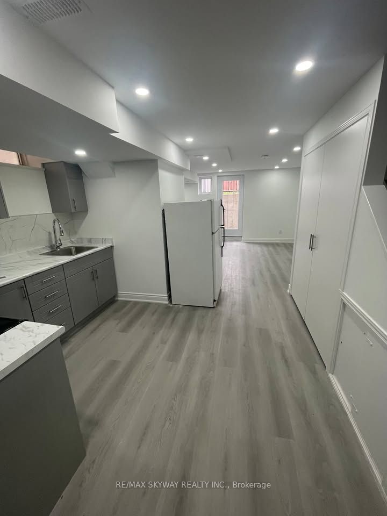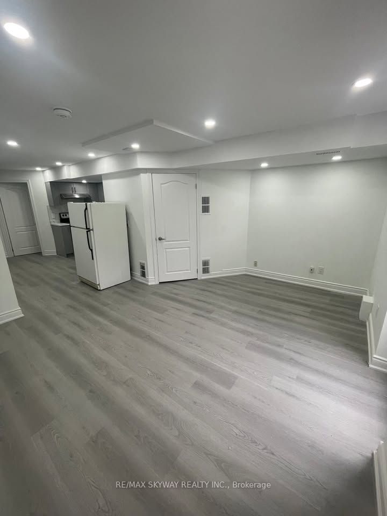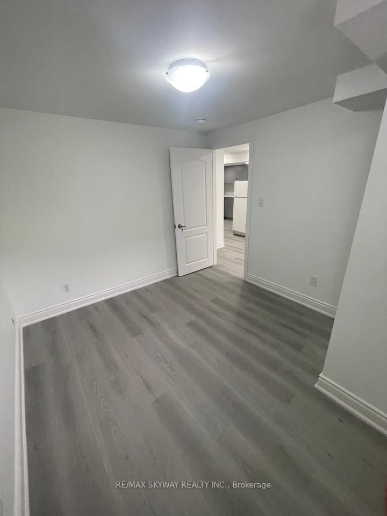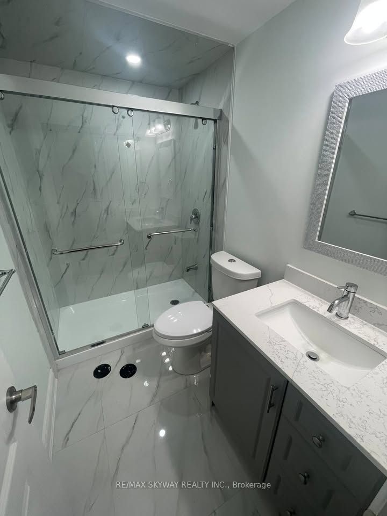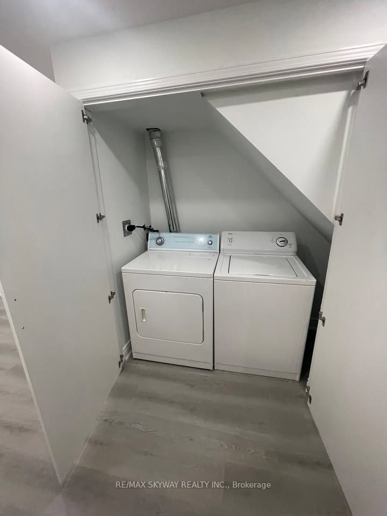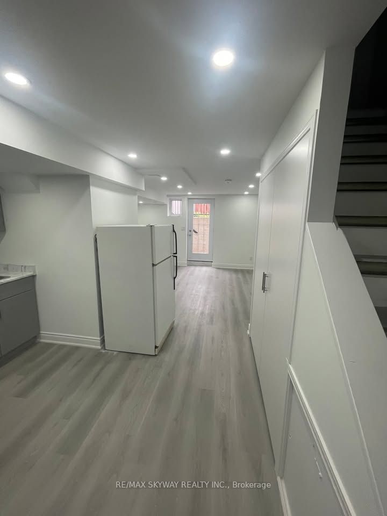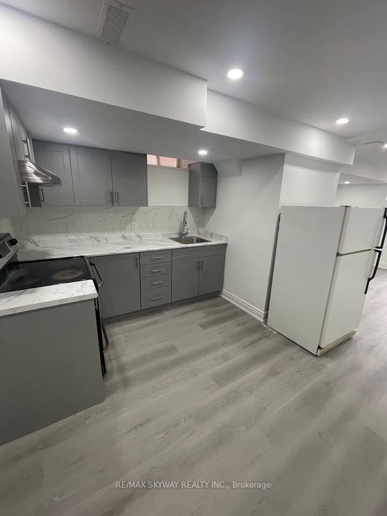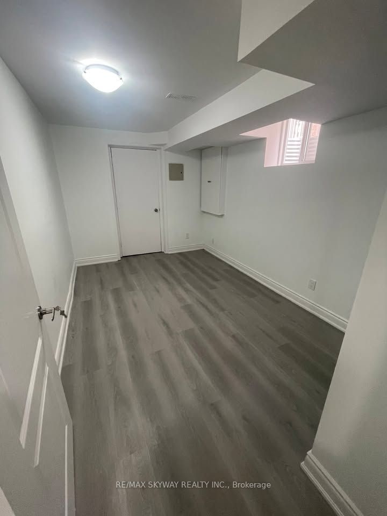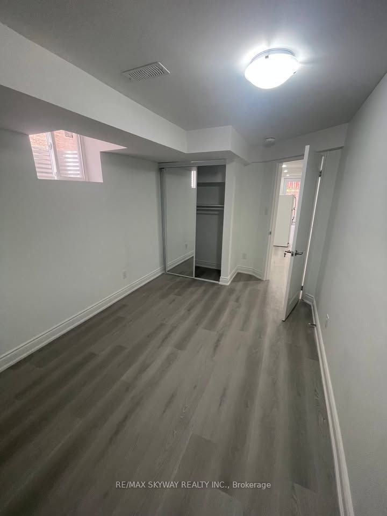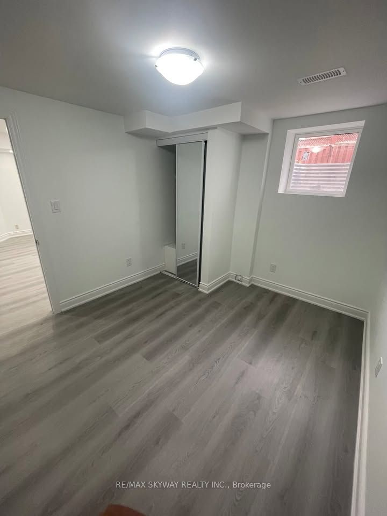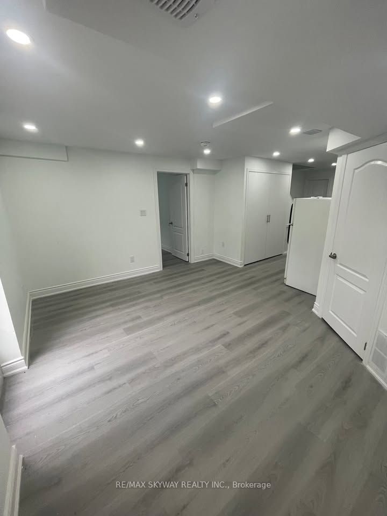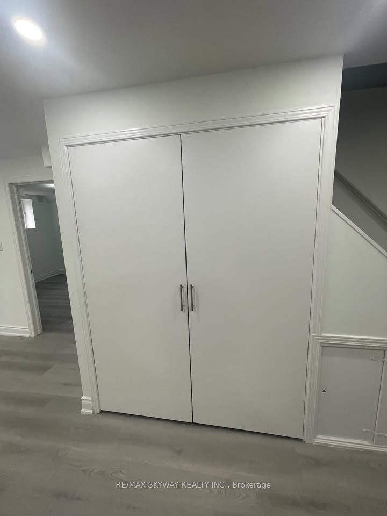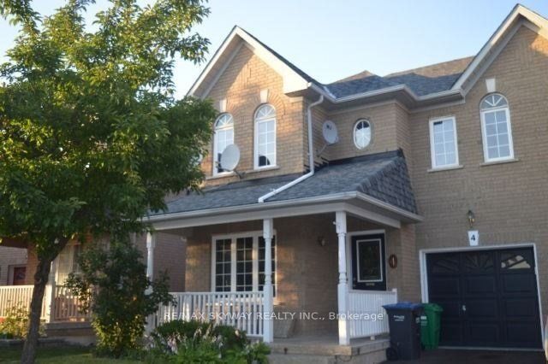
$1,650 /mo
Listed by RE/MAX SKYWAY REALTY INC.
Semi-Detached •MLS #W12233177•New
Room Details
| Room | Features | Level |
|---|---|---|
Bedroom 3.78 × 2.56 m | Large WindowVinyl FloorCloset | Basement |
Bedroom 2 3.32 × 2.9 m | Large WindowVinyl FloorCloset | Basement |
Living Room 4.53 × 4.54 m | Combined w/KitchenVinyl FloorPot Lights | Basement |
Kitchen 2.62 × 1.98 m | BacksplashVinyl FloorWindow | Basement |
Client Remarks
Welcome to this bright and spacious 2-bedroom legal basement suite, just one year old and thoughtfully designed for comfort and convenience. Featuring a private separate entrance, this sun-filled unit boasts large windows, vinyl flooring throughout, modern pot lights, and generously sized bedrooms. Enjoy the privacy of your own in-suite laundry and take advantage of the cold room for added storage. The open layout and natural light create a warm and inviting atmosphere. Located in a highly desirable neighborhood, you're just minutes from top- rated schools, Civic Hospital, parks, grocery stores, banks, and public transit. Perfect for professionals and small families, a modern space in a prime location. One Car parking spot on the driveway, the tenant will pay 30% of the utilities.
About This Property
4 Zebra Trail, Brampton, L6R 2J1
Home Overview
Basic Information
Walk around the neighborhood
4 Zebra Trail, Brampton, L6R 2J1
Shally Shi
Sales Representative, Dolphin Realty Inc
English, Mandarin
Residential ResaleProperty ManagementPre Construction
 Walk Score for 4 Zebra Trail
Walk Score for 4 Zebra Trail

Book a Showing
Tour this home with Shally
Frequently Asked Questions
Can't find what you're looking for? Contact our support team for more information.
See the Latest Listings by Cities
1500+ home for sale in Ontario

Looking for Your Perfect Home?
Let us help you find the perfect home that matches your lifestyle
