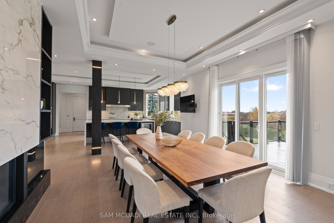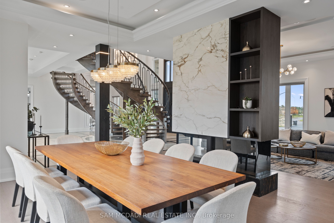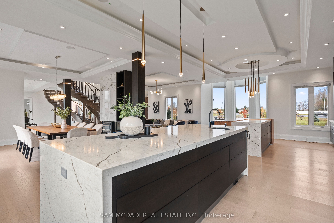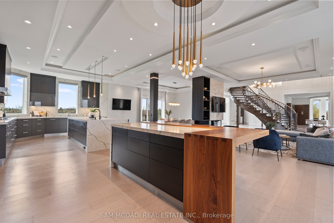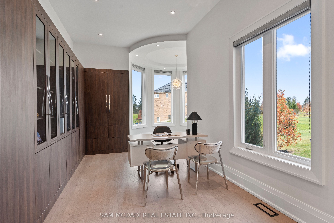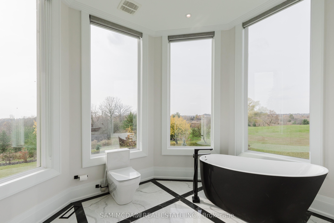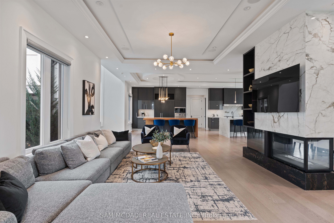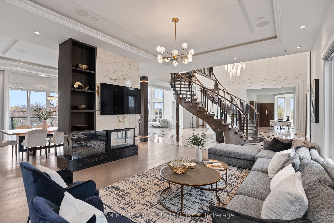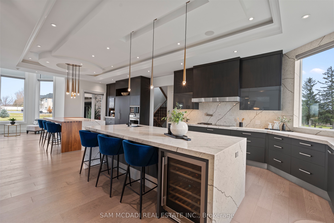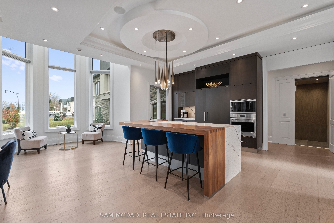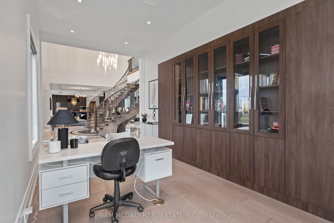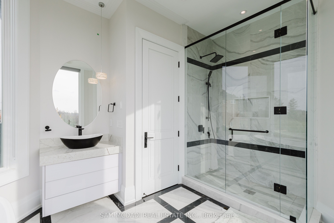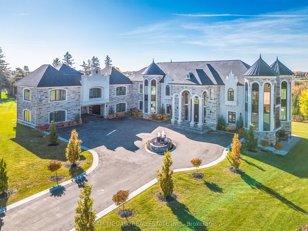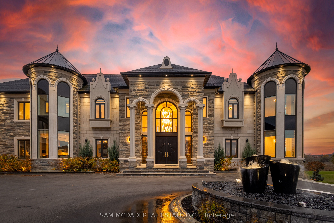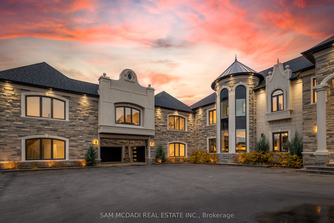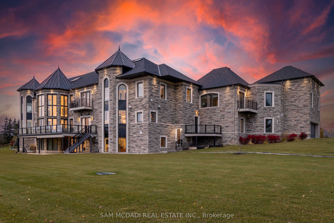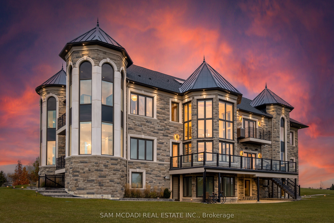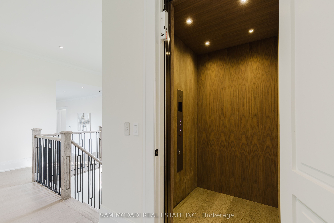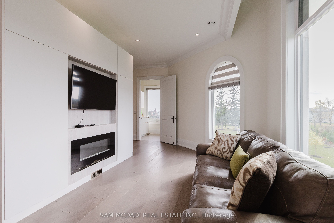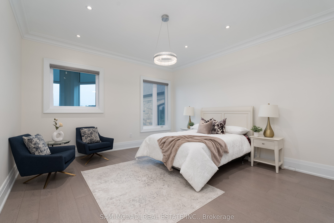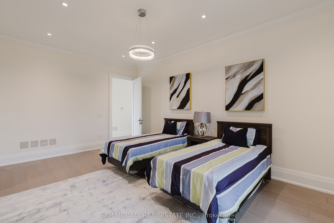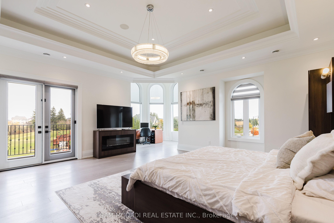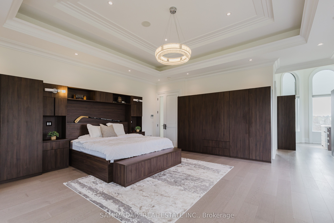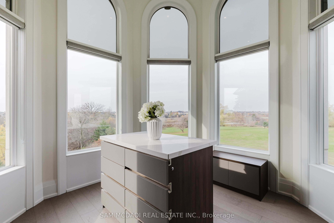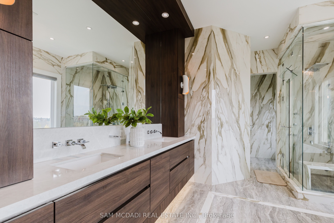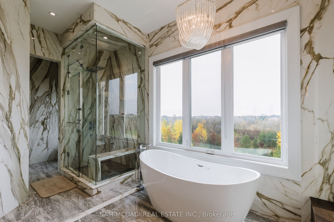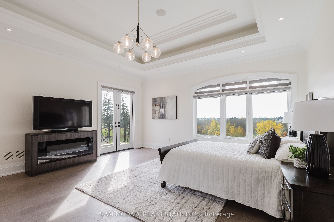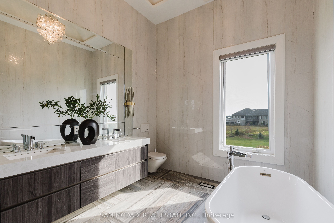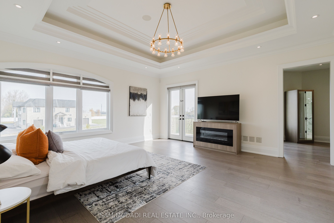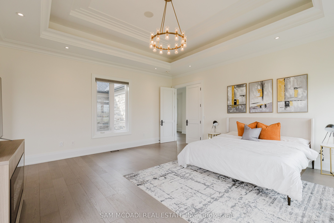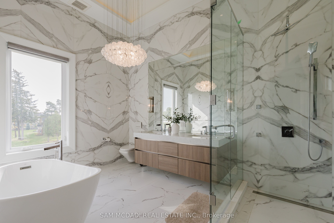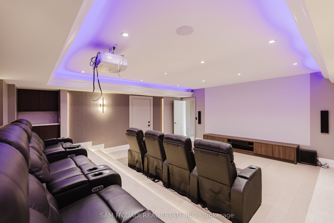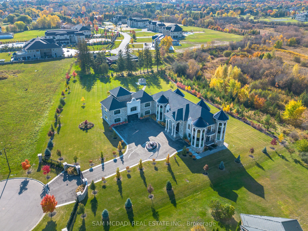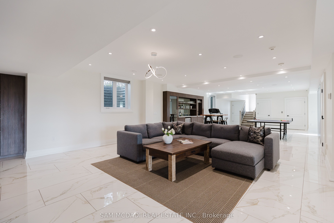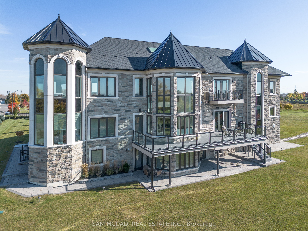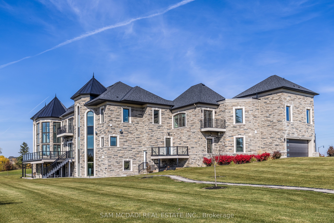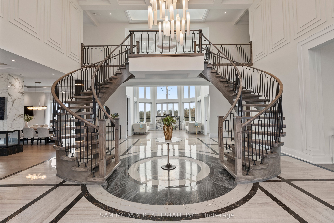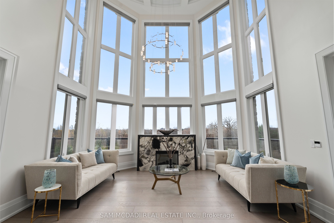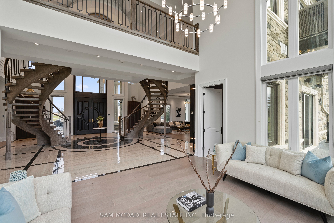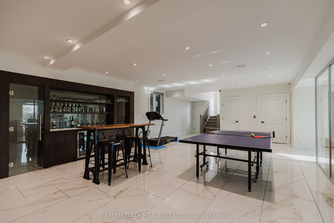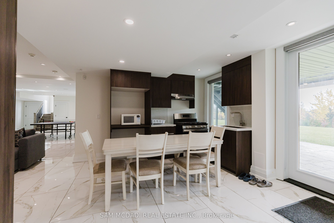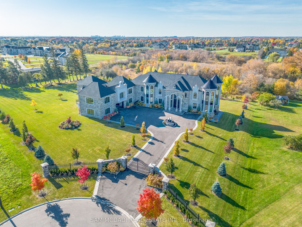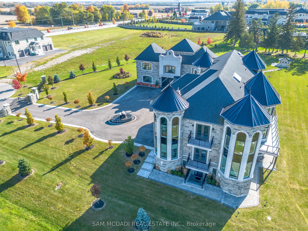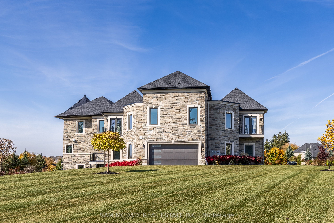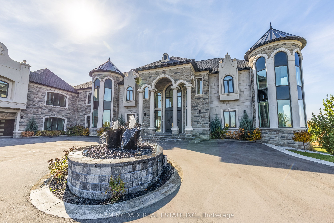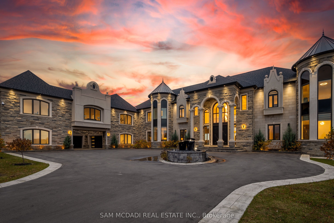
$10,888,000
Est. Payment
$41,585/mo*
*Based on 20% down, 4% interest, 30-year term
Listed by SAM MCDADI REAL ESTATE INC.
Detached•MLS #W12155883•New
Room Details
| Room | Features | Level |
|---|---|---|
Kitchen 6.35 × 12.43 m | B/I AppliancesModern KitchenOverlooks Ravine | Main |
Dining Room 4.74 × 4.9 m | Overlooks RavineGlass Doors2 Way Fireplace | Main |
Bedroom 2 6.24 × 4.77 m | 5 Pc EnsuiteBalconyWalk-In Closet(s) | Main |
Bedroom 6.26 × 7.7 m | 5 Pc EnsuiteCombined w/OfficeBalcony | Second |
Bedroom 3 5.5 × 5.83 m | 5 Pc EnsuiteDouble ClosetBalcony | Second |
Bedroom 4 5.53 × 5.83 m | 5 Pc EnsuiteDouble ClosetBalcony | Second |
Client Remarks
Welcome To 4 St. Lukes Court, A Breathtaking 13,000+ Sq. Ft. Estate Set On Two Pristine Acres With Scenic Ravine Views, Nestled In The Prestigious Castlemore Estates Neighbourhood. This Modern Victorian-Inspired Masterpiece Combines Timeless Architecture With State-Of-The-Art Luxury, Showcasing A Grand Stone Exterior, Soaring Turret Towers And A Dramatic Double Staircase Beneath 22 ft. Ceilings. At The Heart Of The Home Lies A Stunning Chefs Kitchen, Featuring Dual Waterfall Islands, Top-Tier Wolf And Miele Appliances, And A Separate Spice Kitchen Offering Both Beauty And Functionality For Everyday Living And Exceptional Entertaining. The Upper Level Boasts Five Spacious Bedrooms, Including Three Stunning Primary Suites With Spa-Like Ensuites, Private Balconies, And A Turreted Lounge. The Above-Ground Lower Level Offers A Legal Two-Bedroom In-Law Suite, Home Theatre, Gym, Sauna, And Entertainment Lounges With Full Kitchen And Bar. Complemented By Sun-Filled Spaces Enhanced With Opulent Finishes Throughout, Each Level Seamlessly Accessible By A Custom Elevator For Seamless Accessibility. Featuring A Five-Car Garage, Grand Fountain Courtyard, Expansive Deck, And Meticulously Landscaped Grounds, This One-Of-A-Kind Estate Is A Must See!
About This Property
4 Saint Lukes Court, Brampton, L6P 1K9
Home Overview
Basic Information
Walk around the neighborhood
4 Saint Lukes Court, Brampton, L6P 1K9
Shally Shi
Sales Representative, Dolphin Realty Inc
English, Mandarin
Residential ResaleProperty ManagementPre Construction
Mortgage Information
Estimated Payment
$0 Principal and Interest
 Walk Score for 4 Saint Lukes Court
Walk Score for 4 Saint Lukes Court

Book a Showing
Tour this home with Shally
Frequently Asked Questions
Can't find what you're looking for? Contact our support team for more information.
See the Latest Listings by Cities
1500+ home for sale in Ontario

Looking for Your Perfect Home?
Let us help you find the perfect home that matches your lifestyle
