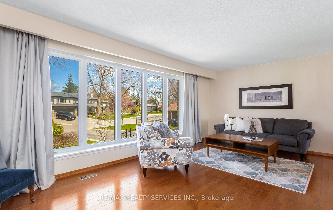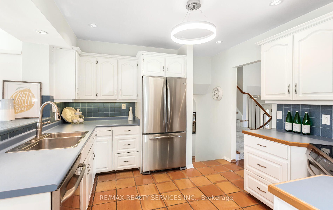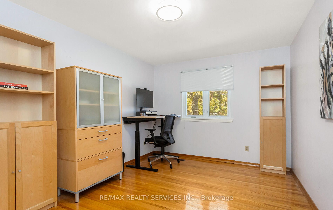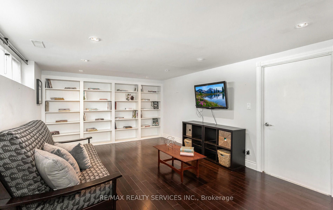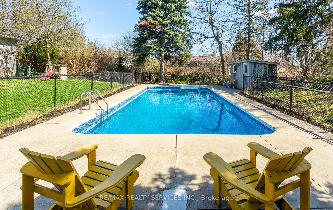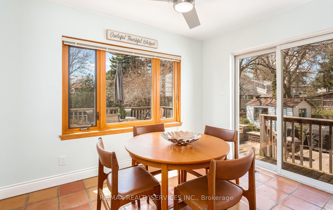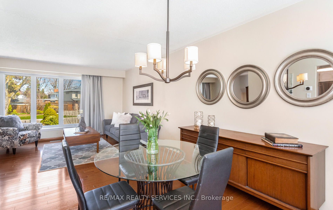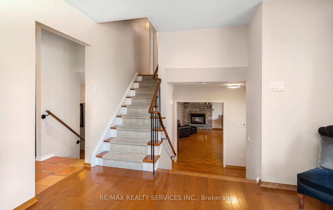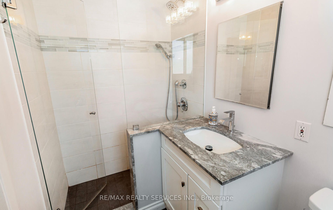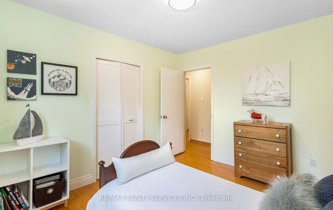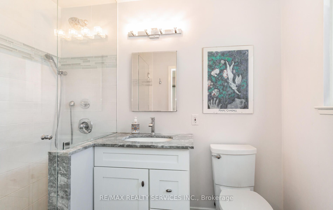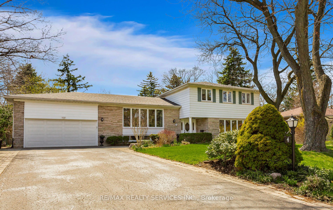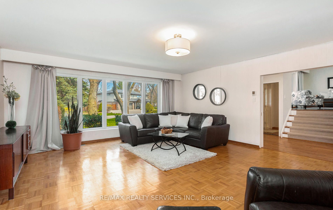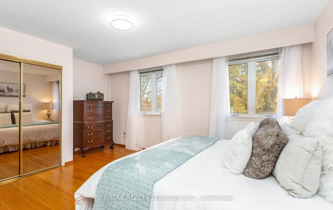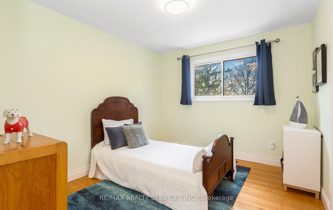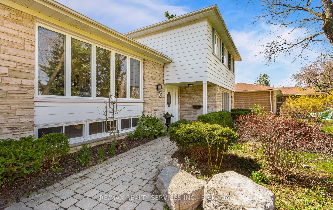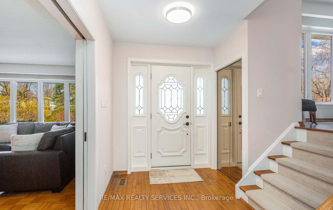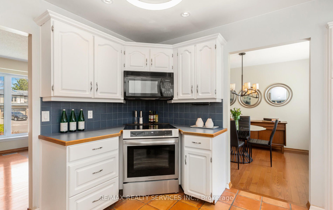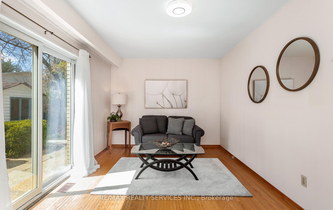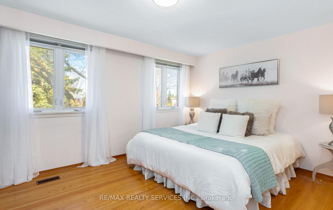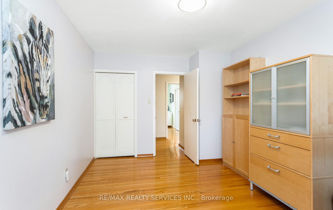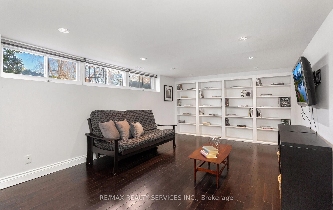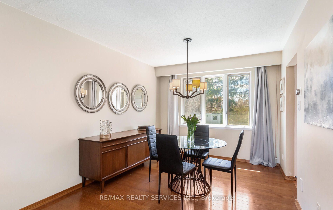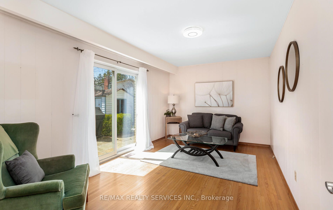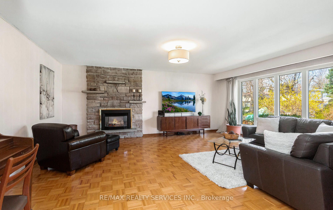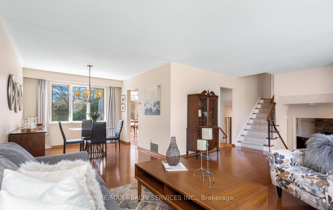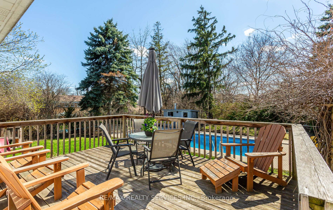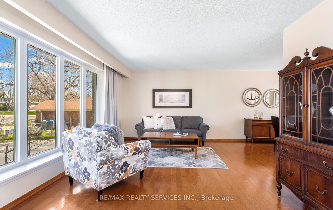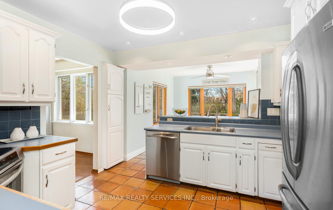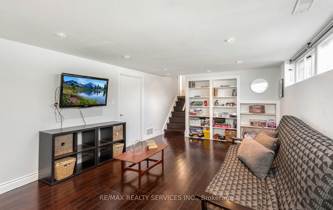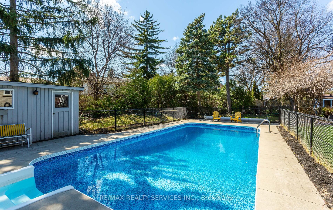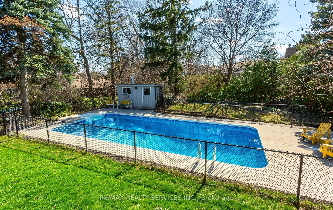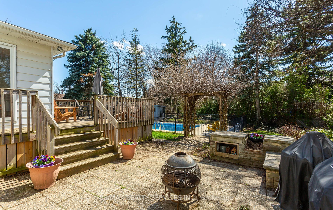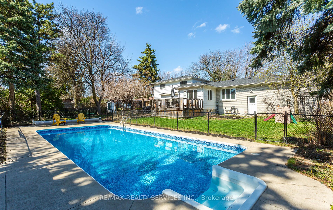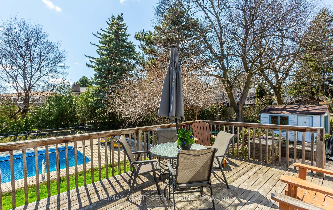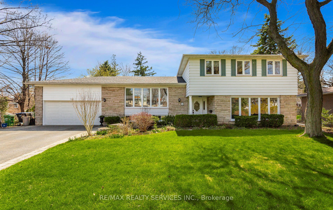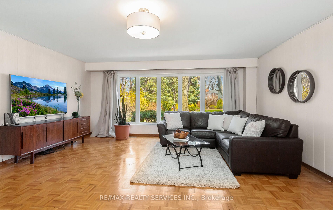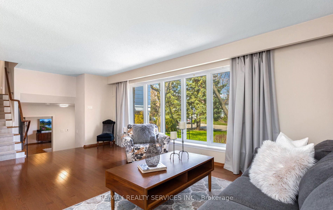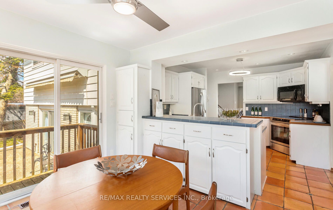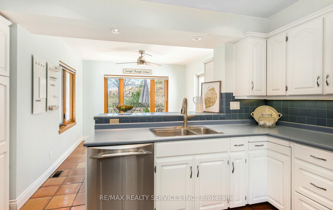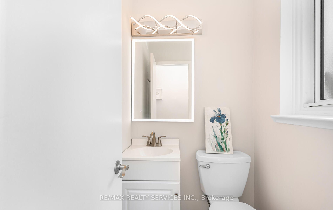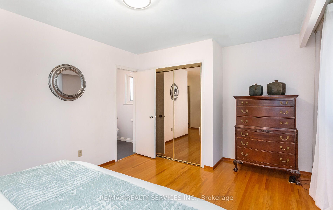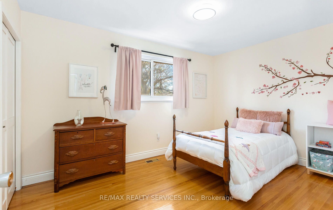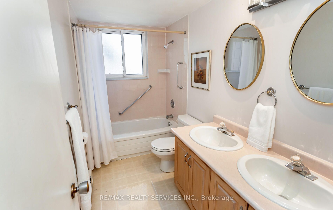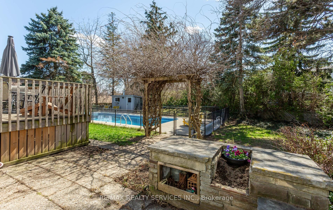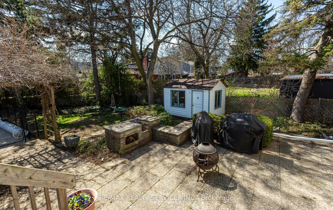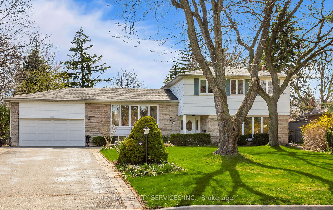
$1,248,000
Est. Payment
$4,767/mo*
*Based on 20% down, 4% interest, 30-year term
Listed by RE/MAX REALTY SERVICES INC.
Detached•MLS #W12100990•New
Price comparison with similar homes in Brampton
Compared to 130 similar homes
11.2% Higher↑
Market Avg. of (130 similar homes)
$1,122,586
Note * Price comparison is based on the similar properties listed in the area and may not be accurate. Consult licences real estate agent for accurate comparison
Room Details
| Room | Features | Level |
|---|---|---|
Kitchen 3.3 × 3.5 m | B/I DishwasherB/I MicrowavePot Lights | Main |
Living Room 5.95 × 3.6 m | Hardwood FloorCombined w/DiningOverlooks Frontyard | Main |
Dining Room 3.5 × 2.93 m | Hardwood FloorCombined w/LivingOverlooks Backyard | Main |
Primary Bedroom 4.8 × 3.4 m | Hardwood Floor3 Pc EnsuiteHis and Hers Closets | Upper |
Bedroom 2 4.05 × 2.9 m | Hardwood FloorB/I ClosetOverlooks Backyard | Upper |
Bedroom 3 2.9 × 3.5 m | Hardwood FloorB/I ClosetOverlooks Backyard | Upper |
Client Remarks
Large custom built Executive Peel Village home. Spacious floorplan & design. Two separate staircases. One leads to the kitchen and the other leads into the Living & Dining rm area. 4 bedrooms on one level, 3 washrooms, 4 entrances & 10 car parking! Combined Living & Dining rooms featuring hardwood flooring with both having large windows overlooking the mature treed front garden. Eat in family size kitchen with an addition ('86). The kitchen offers white cabinets and an abundance of windows for plenty of natural daylight, a walk out to the backyard deck overlooking the private treed yard & heated I/G saltwater pool. Great place to entertain family & friends while having fun in the sun! The front entry features hardwood flooring and showcases a huge Family Rm featuring a gas fireplace and a large 5 panel window overlooking the treed front yard & perennial gardens. This level also has a main floor den offering hardwood flooring & a walk out to the backyard. This bonus room could be used as a 5th bdrm or office. There is also a 2pc powder rm + a 3rd entrance to the backyard. The primary bedroom has 3 closets and a luxurious 3pc ensuite with modern vanity & fixtures. All bedrooms have hardwood flooring. Finished recreaton room in the basement with hardwood flooring, pot lights, built in shelving & above grade windows. Additionally this level offers a large utility & storage area + laundry. Supersized premium irregular shaped lot with no sidewalk. I/G heated saltwater pool. (filter, pump, heater & salt water system (7/22). New pool liner May 2022. Roof shingles (9/21). Desirable & prestigeous west side location! Main bathroom with double sinks. Extras: cac, fenced, pool shed, robotic pool cleaner & more! Close to Schools, Parks, Shops, Restaurants, Cafe's, Public Transit incl. the GO station & the Hwy 400 series & more!
About This Property
4 Richmond Drive, Brampton, L6W 2E8
Home Overview
Basic Information
Walk around the neighborhood
4 Richmond Drive, Brampton, L6W 2E8
Shally Shi
Sales Representative, Dolphin Realty Inc
English, Mandarin
Residential ResaleProperty ManagementPre Construction
Mortgage Information
Estimated Payment
$0 Principal and Interest
 Walk Score for 4 Richmond Drive
Walk Score for 4 Richmond Drive

Book a Showing
Tour this home with Shally
Frequently Asked Questions
Can't find what you're looking for? Contact our support team for more information.
See the Latest Listings by Cities
1500+ home for sale in Ontario

Looking for Your Perfect Home?
Let us help you find the perfect home that matches your lifestyle
