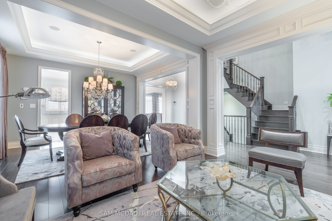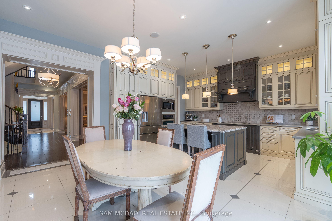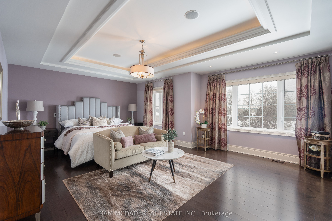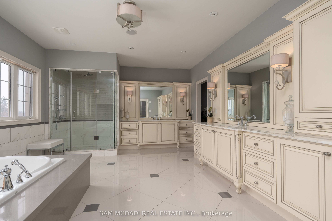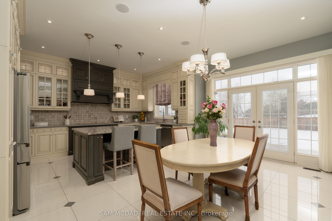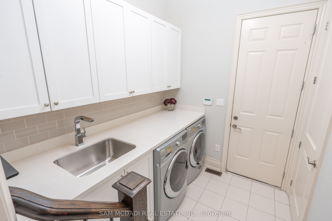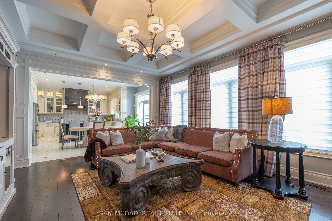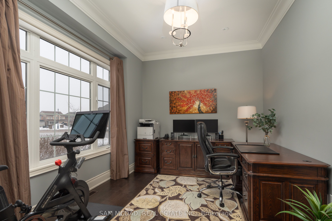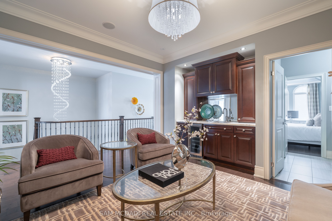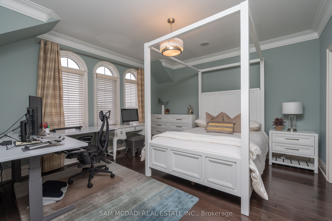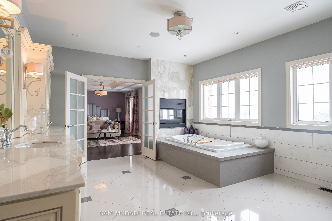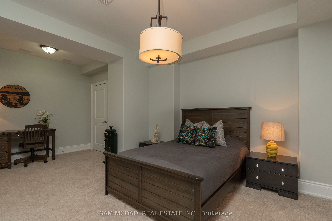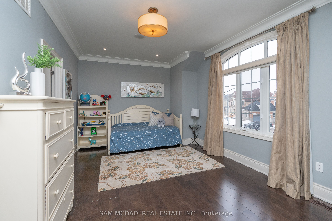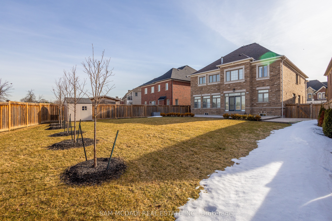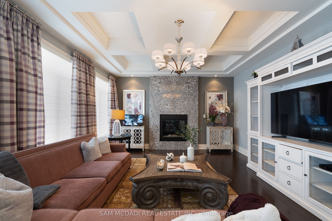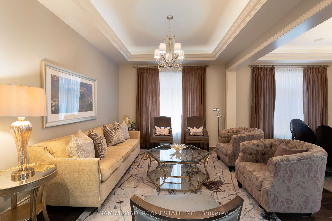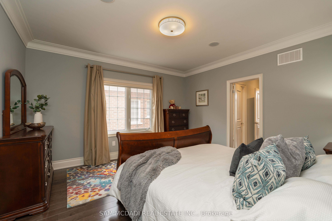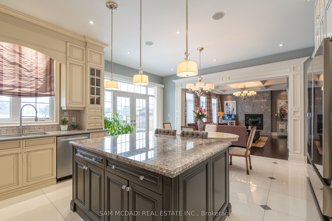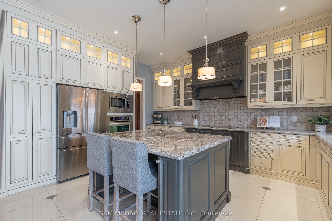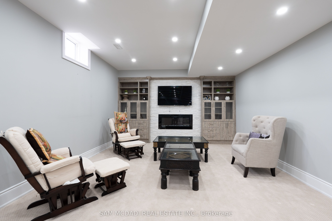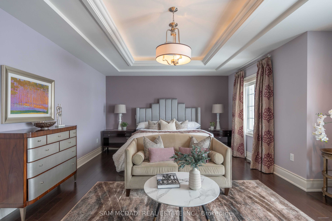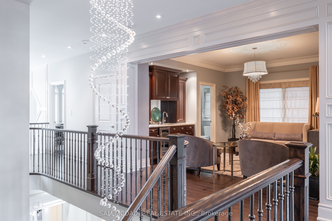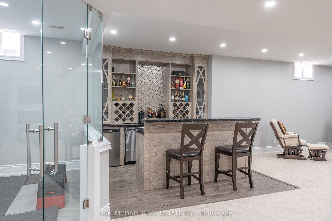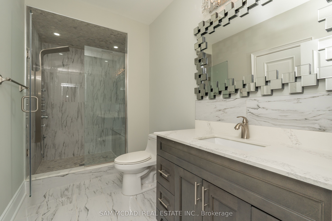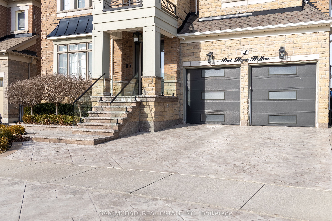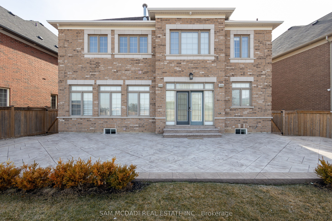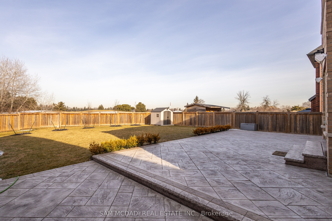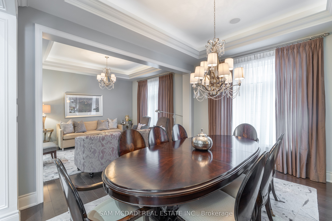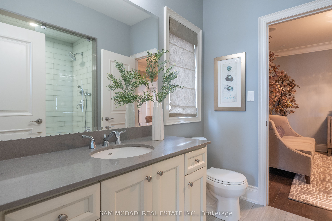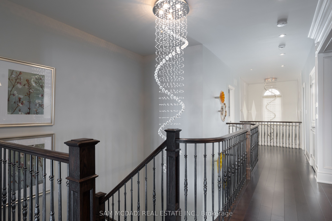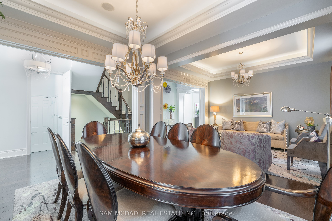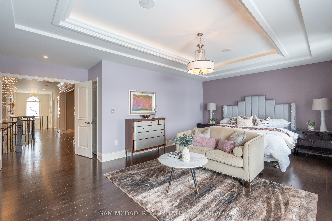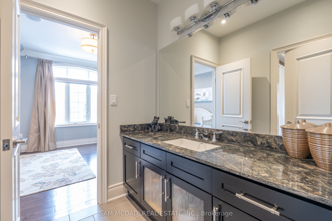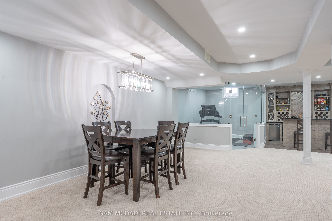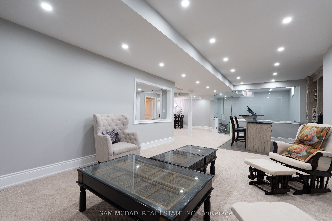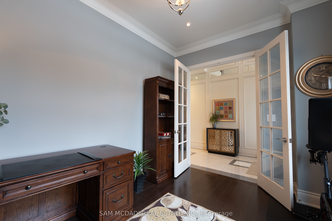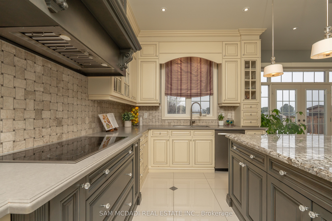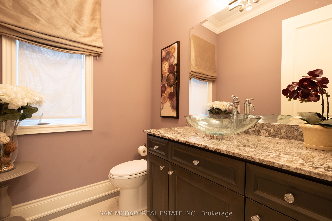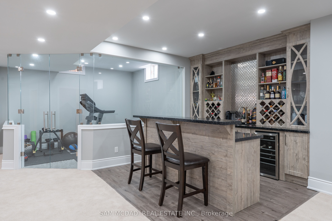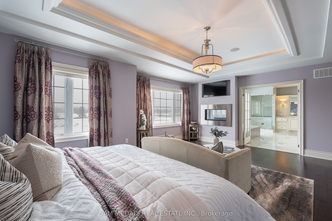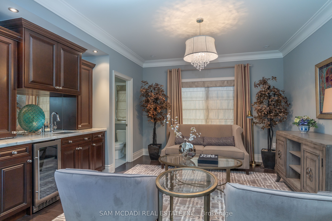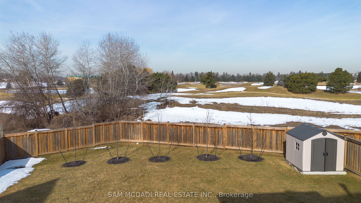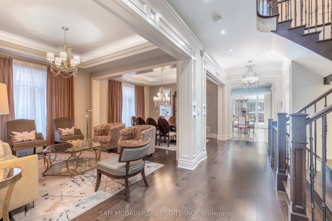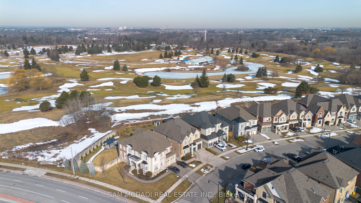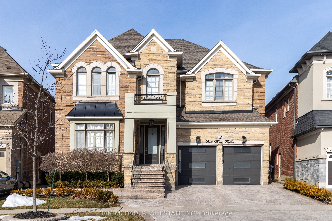
$2,788,000
Est. Payment
$10,648/mo*
*Based on 20% down, 4% interest, 30-year term
Listed by SAM MCDADI REAL ESTATE INC.
Detached•MLS #W12016057•New
Price comparison with similar homes in Brampton
Compared to 35 similar homes
71.1% Higher↑
Market Avg. of (35 similar homes)
$1,629,016
Note * Price comparison is based on the similar properties listed in the area and may not be accurate. Consult licences real estate agent for accurate comparison
Room Details
| Room | Features | Level |
|---|---|---|
Kitchen 4.08 × 5.46 m | Stainless Steel ApplQuartz CounterCeramic Floor | Main |
Dining Room 4.11 × 3.5 m | Built-in SpeakersCoffered Ceiling(s)Casement Windows | Main |
Living Room 4.11 × 3.51 m | Overlooks DiningCoffered Ceiling(s)Casement Windows | Main |
Primary Bedroom 6.78 × 6 m | Walk-In Closet(s)5 Pc EnsuiteCasement Windows | Second |
Bedroom 2 4.24 × 4.26 m | Walk-In Closet(s)Semi EnsuiteHardwood Floor | Second |
Bedroom 3 5.77 × 3.51 m | Walk-In Closet(s)Semi EnsuiteHardwood Floor | Second |
Client Remarks
Nestled on a generous 47x152ft lot & backing onto a golf course, this residence blends contemporary design w/ premium finishes, creating a home that's both functional & striking, offering an approx. 5,824 sqft of sophisticated living space. Rich 5" x 3/4" Preverco hard maple espresso flooring, smooth ceilings, & expansive casement windows set the stage for an open-concept layout that flows effortlessly between principal rooms. The living & dining spaces, illuminated by refined cove lighting & soaring coffered ceilings, set the tone for the entire home. A granite surround fireplace serves as the focal point of the family room, offering warmth & elegance. At the heart of the home, the chef's kitchen impresses w/ custom cabinetry, a marble honed basket weave mosaic backsplash, caesarstone counters, a granite center island, & stainless steel appliances. It opens to a spacious breakfast area, which leads out to the expansive backyard for seamless outdoor access. Ascend the stained oak staircase to the second level, where the Owners suite offers the ultimate private retreat, complete w/ an oversized walk-in closet & a spa-inspired 5-piece ensuite. This sanctuary includes a frameless glass shower, marble countertops, & upgraded cabinetry. A lavish soaker tub completes the space, creating an oasis within the home. Tour the halls & find three additional bedrooms, each w/ its own beautifully appointed ensuite, plus a cozy loft area w/ a wet bar, ideal for relaxation or casual entertaining. The fully finished basement extends the homes living space into an entertainment hub, complete w/ a Napoleon electric fireplace , wet bar, exercise area, & an additional bedroom w/ a walk-in closet & a 3-piece bath. Modern touches include built-in speakers throughout, managed by an On-Q system, smart lighting controlled via Lutron, & an interlocked heated driveway, ensuring comfort & convenience at every turn. Superb location w/ close proximity to top-tier amenities & major highways!
About This Property
4 Port Hope Hollow, Brampton, L6Y 0C1
Home Overview
Basic Information
Walk around the neighborhood
4 Port Hope Hollow, Brampton, L6Y 0C1
Shally Shi
Sales Representative, Dolphin Realty Inc
English, Mandarin
Residential ResaleProperty ManagementPre Construction
Mortgage Information
Estimated Payment
$0 Principal and Interest
 Walk Score for 4 Port Hope Hollow
Walk Score for 4 Port Hope Hollow

Book a Showing
Tour this home with Shally
Frequently Asked Questions
Can't find what you're looking for? Contact our support team for more information.
Check out 100+ listings near this property. Listings updated daily
See the Latest Listings by Cities
1500+ home for sale in Ontario

Looking for Your Perfect Home?
Let us help you find the perfect home that matches your lifestyle
