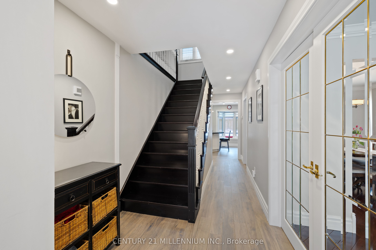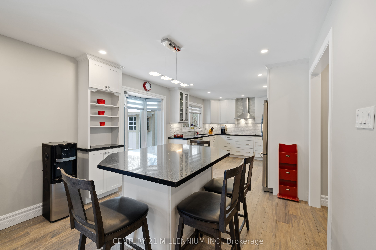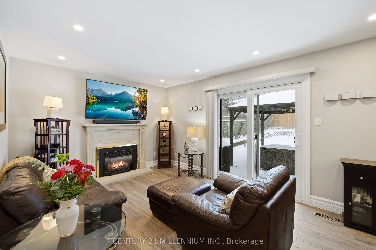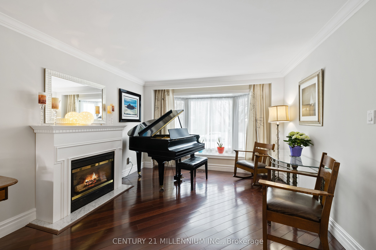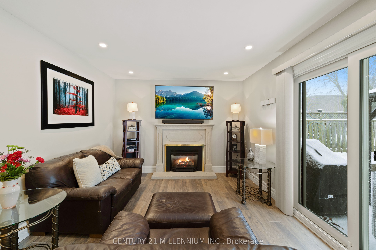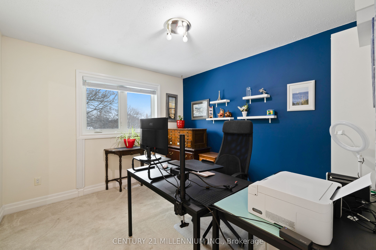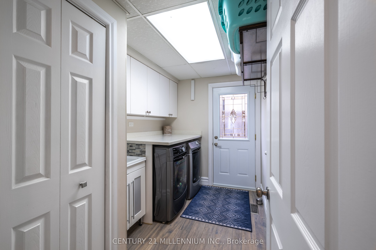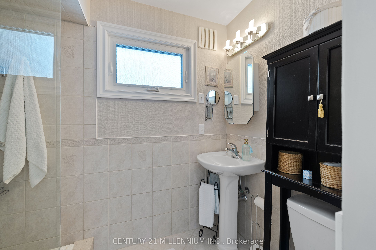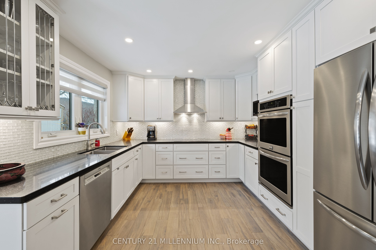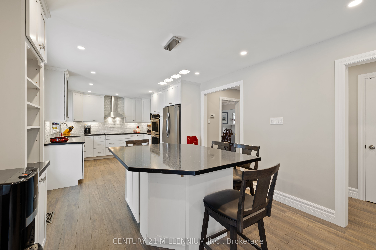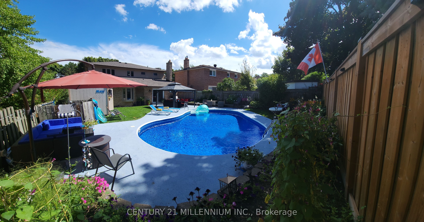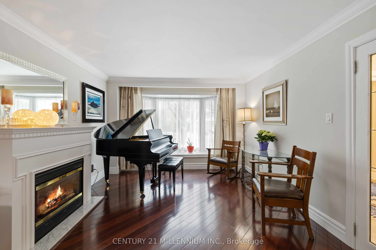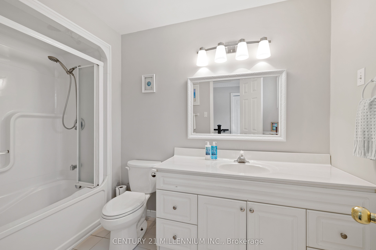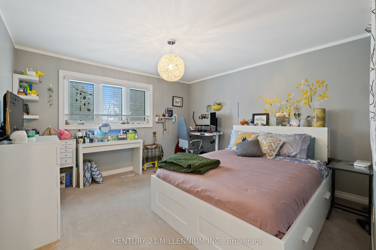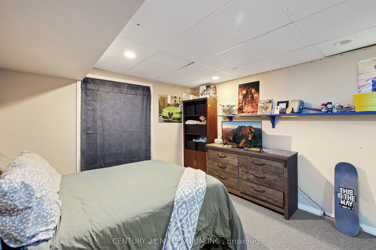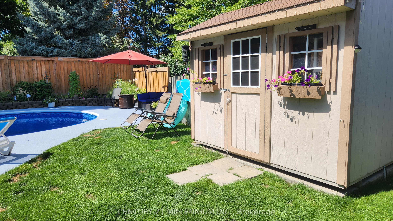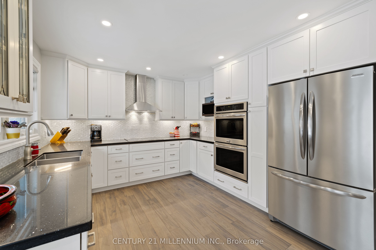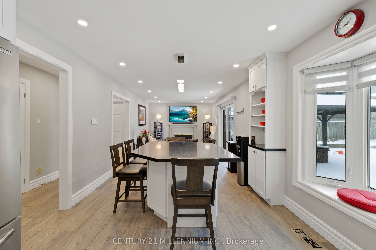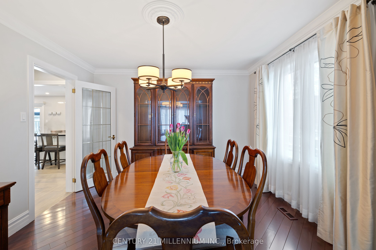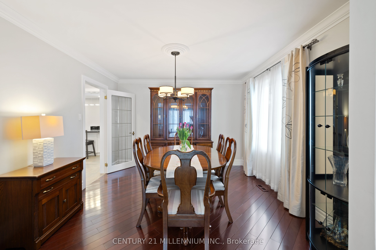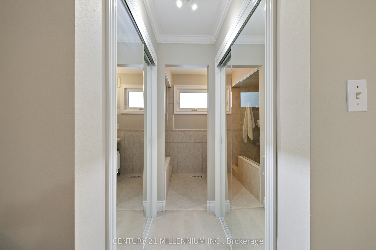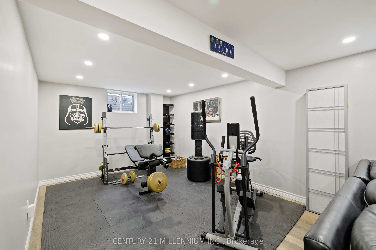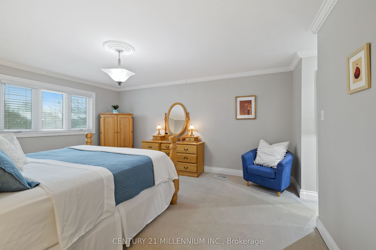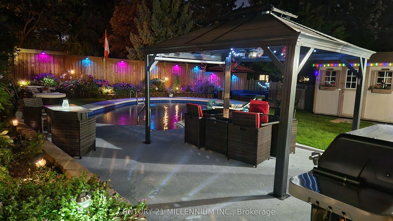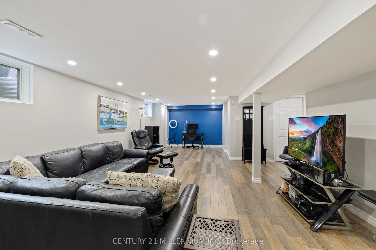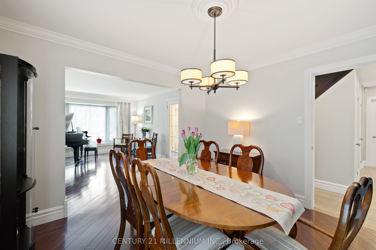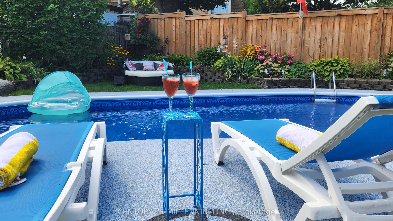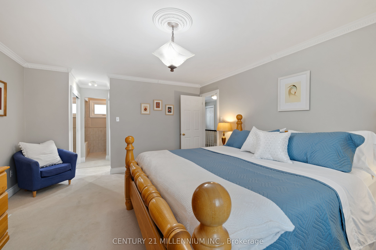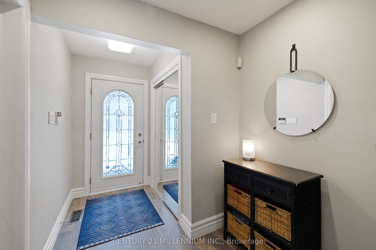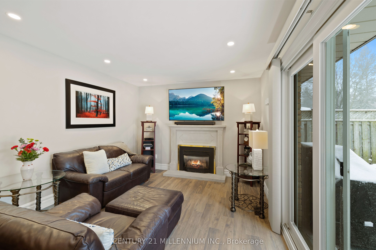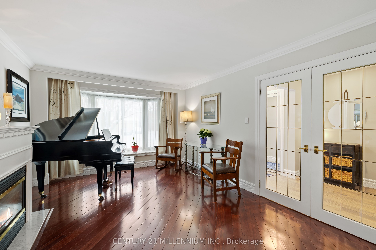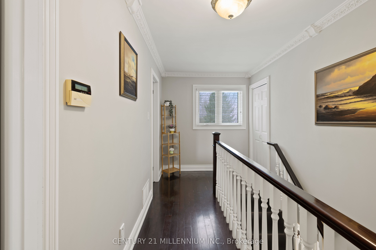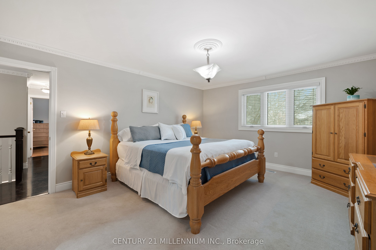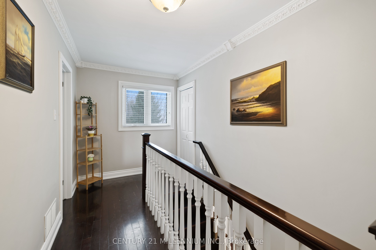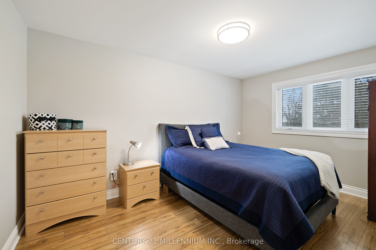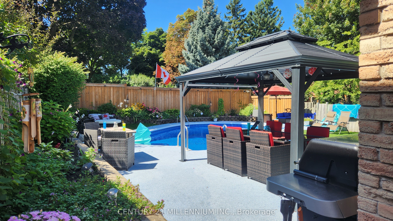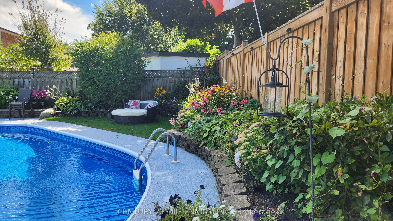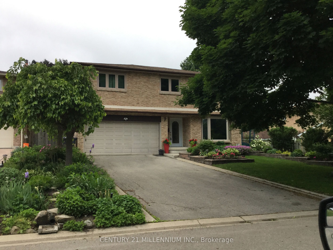
$1,499,900
Est. Payment
$5,729/mo*
*Based on 20% down, 4% interest, 30-year term
Listed by CENTURY 21 MILLENNIUM INC.
Detached•MLS #W12074005•New
Price comparison with similar homes in Brampton
Compared to 138 similar homes
18.9% Higher↑
Market Avg. of (138 similar homes)
$1,261,665
Note * Price comparison is based on the similar properties listed in the area and may not be accurate. Consult licences real estate agent for accurate comparison
Room Details
| Room | Features | Level |
|---|---|---|
Kitchen 3.66 × 3.35 m | Porcelain FloorQuartz CounterStainless Steel Appl | Main |
Living Room 4.5 × 3.56 m | Hardwood FloorGas FireplaceBay Window | Main |
Dining Room 3.38 × 3.56 m | Hardwood FloorPicture WindowCombined w/Living | Main |
Primary Bedroom 4.98 × 4.09 m | BroadloomHis and Hers Closets3 Pc Ensuite | Second |
Bedroom 2 3.84 × 3.76 m | BroadloomLarge ClosetLarge Window | Second |
Bedroom 3 4.37 × 2.82 m | LaminateLarge ClosetLarge Window | Second |
Client Remarks
Welcome to this exquisite 4+1 bedroom, 4 bathroom home nestled in the highly sought-after and prestigious M Section, where elegance meets comfort. This immaculate property boasts a host of luxurious features and is perfect for families looking for both style and functionality. The heart of this home is a stunning custom Chef's kitchen with high-end finishes including gorgeous porcelain floors, soft-close/slide cabinets, 2 Lazy Susan's, B/I spice cabinet, pull-out pantry, premium ss appliances w/ B/I double wall oven, 2" quartz countertops, beautiful glass bcksplsh and undermount lighting. The open-concept design and extra large (70x54") center island w/ storage & seating seamlessly connects the living/dining/kitchen areas, making it ideal for family gatherings! The cozy family rm w/ gas fireplace walks out to the ultra private backyard oasis featuring a sparkling inground saltwater pool w/ removable safety fence, new Rubber Rock deck (2024), and garden shed w/electricity, just perfect for summer relaxation and entertaining! The formal Living & Dining rooms boast gleaming hardwood floors, an inviting second gas fireplace and beautiful bay window. The upper level features a tranquil master retreat complete with His&Hers closets and 3pc ensuite w/glass shower! There are 3 additional generously sized bedrooms, serviced by large 4pc main bathroom to complete the upper level. The versatile renovated basement (2022) is currently home to the huge rec room, open concept exercise room, 5th bedroom, and convenient 2pc bathroom. Enjoy it as it is, or take advantage of the egress windows and roughed-in kitchen to create a beautiful In-Law Suite for extended family or income generating accessory unit. The possibilities are endless! This exceptional property really does have it all! From the sun-filled open concept floor plan with luxurious modern finishes to the ultra private backyard oasis, this home is designed to maximize comfort and functionality. Your dream home awaits!!!
About This Property
4 Marchmount Crescent, Brampton, L6S 2S9
Home Overview
Basic Information
Walk around the neighborhood
4 Marchmount Crescent, Brampton, L6S 2S9
Shally Shi
Sales Representative, Dolphin Realty Inc
English, Mandarin
Residential ResaleProperty ManagementPre Construction
Mortgage Information
Estimated Payment
$0 Principal and Interest
 Walk Score for 4 Marchmount Crescent
Walk Score for 4 Marchmount Crescent

Book a Showing
Tour this home with Shally
Frequently Asked Questions
Can't find what you're looking for? Contact our support team for more information.
See the Latest Listings by Cities
1500+ home for sale in Ontario

Looking for Your Perfect Home?
Let us help you find the perfect home that matches your lifestyle
